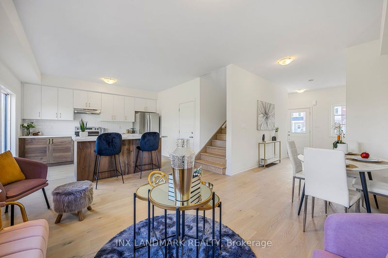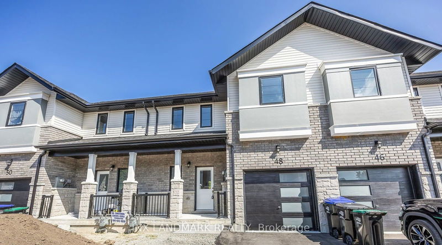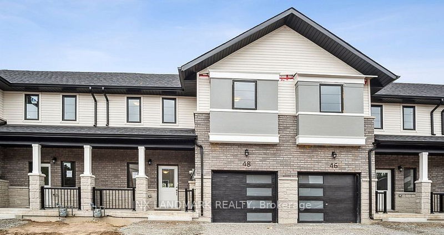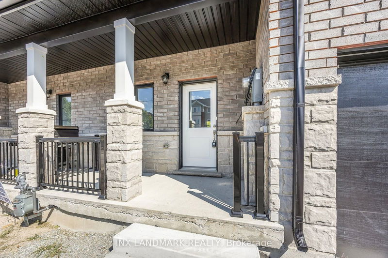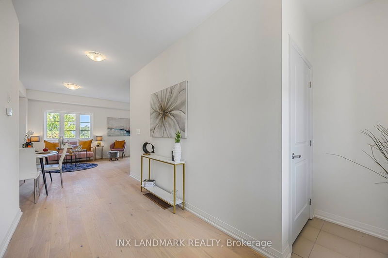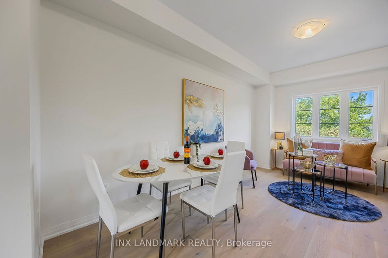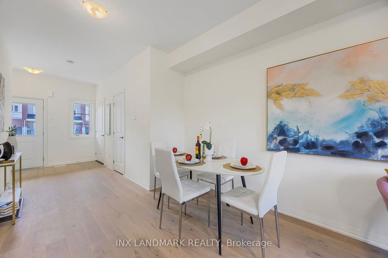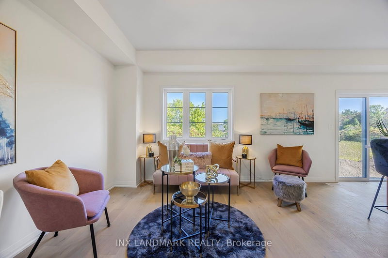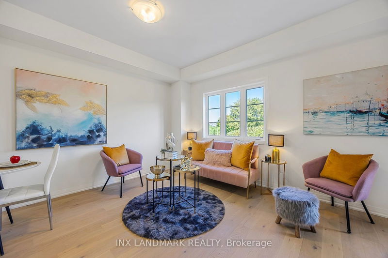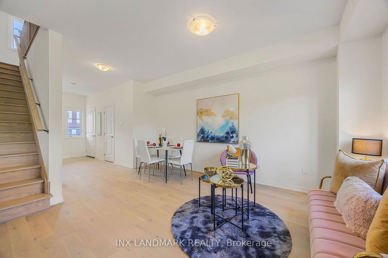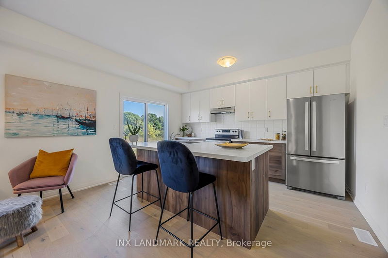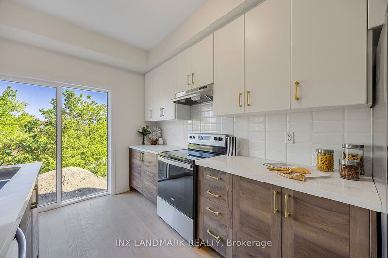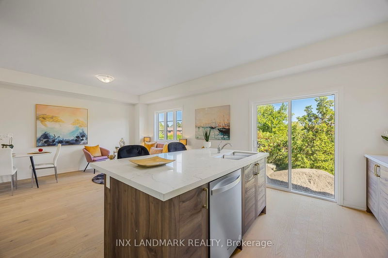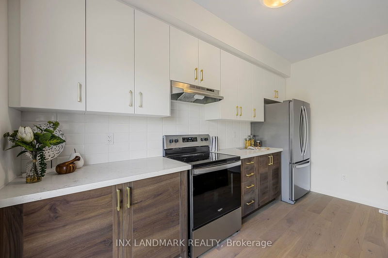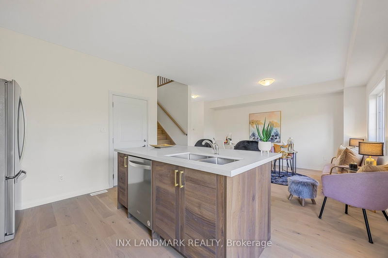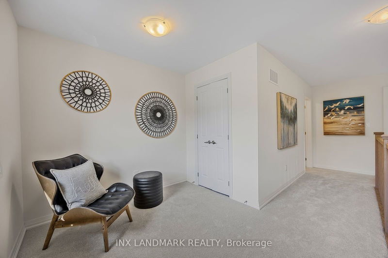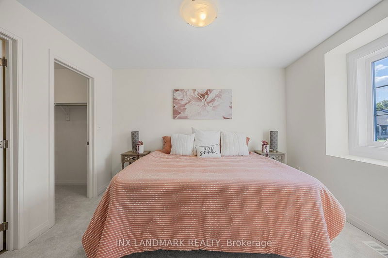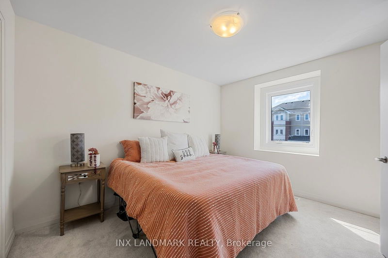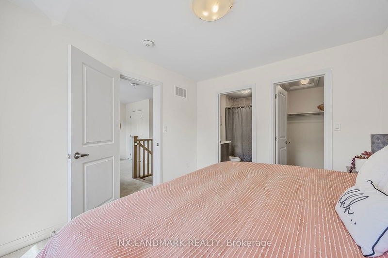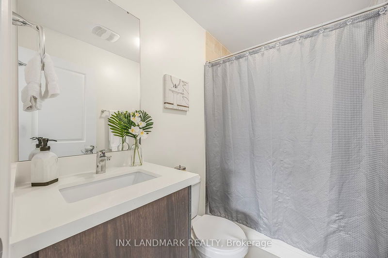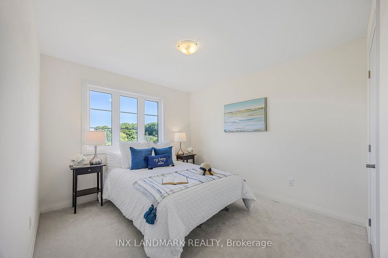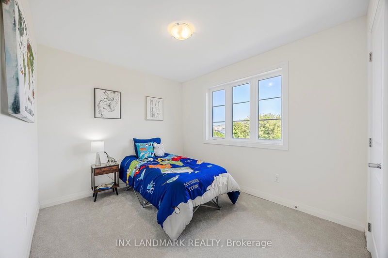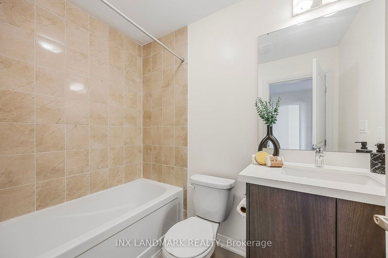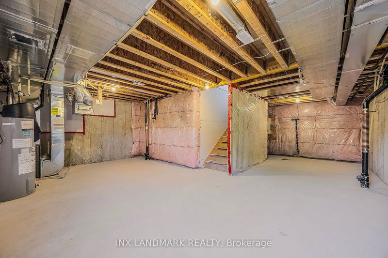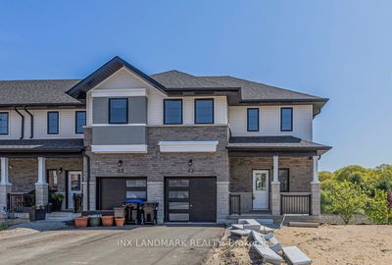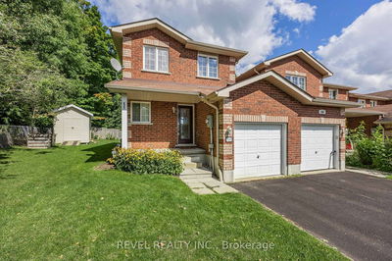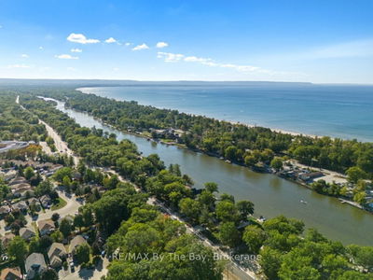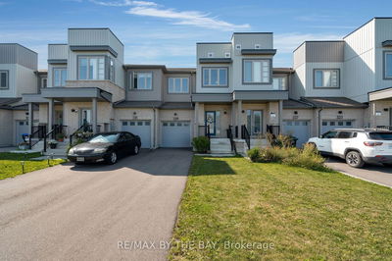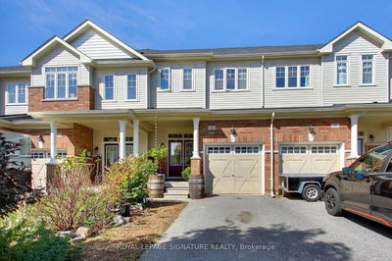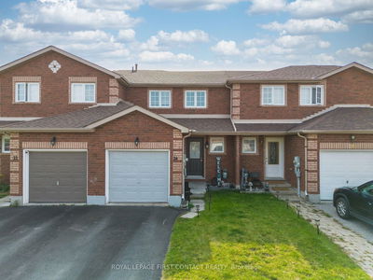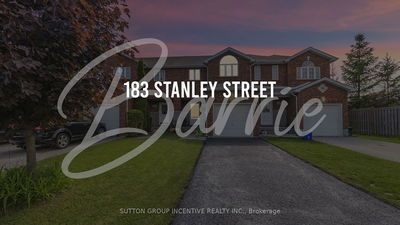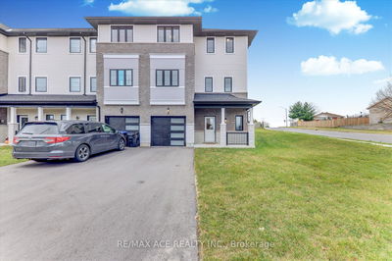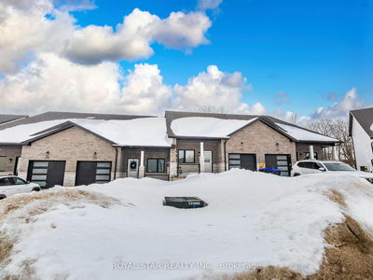Stunning Freehold Townhouse Backing Onto Greenspace! Be the first to live in this Brand New Home, offering a Bright and Open Concept Design Perfect for Creating your Dream Living Space. The Main Floor features a Spacious Living and Dining Area, With Tons of Natural Light. The Highlight of the Kitchen is the Large Island with Quartz Countertop and Sleek Stainless Steel Appliances. Elegant Hardwood Flooring runs Throughout the Main Level, Complemented by Oak Stairs.Upstairs, You'll find 3 Bedrooms, Including a Primary Suite with an Ensuite Bathroom, a Spacious Walk-In Closet, and a Convenient Study Nook. The Unfinished Basement Provides the Opportunity to Add a Bedroom or Create Additional Entertainment space.
Property Features
- Date Listed: Friday, September 20, 2024
- City: Penetanguishene
- Neighborhood: Penetanguishene
- Major Intersection: Main St/Thompsons Rd
- Full Address: 48 Lahey Crescent, Penetanguishene, L9M 0W1, Ontario, Canada
- Kitchen: Quartz Counter, Stainless Steel Appl
- Living Room: Hardwood Floor
- Listing Brokerage: Inx Landmark Realty - Disclaimer: The information contained in this listing has not been verified by Inx Landmark Realty and should be verified by the buyer.

