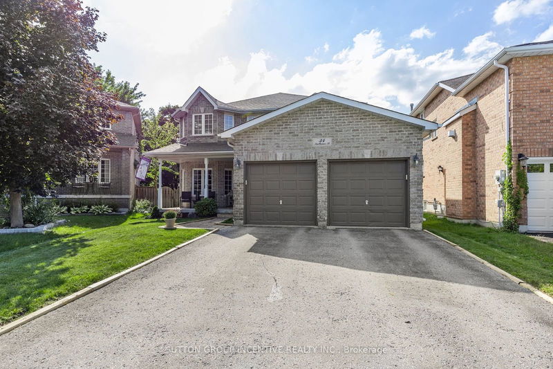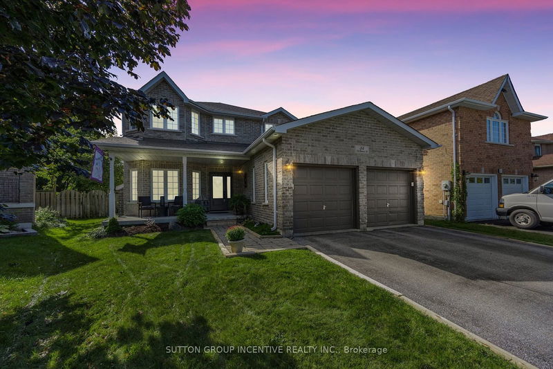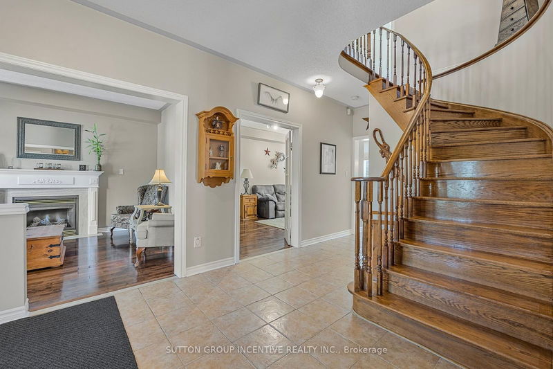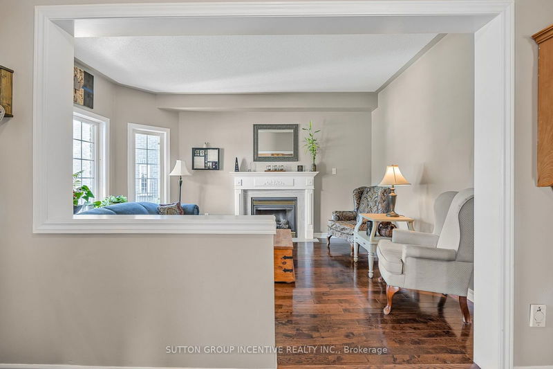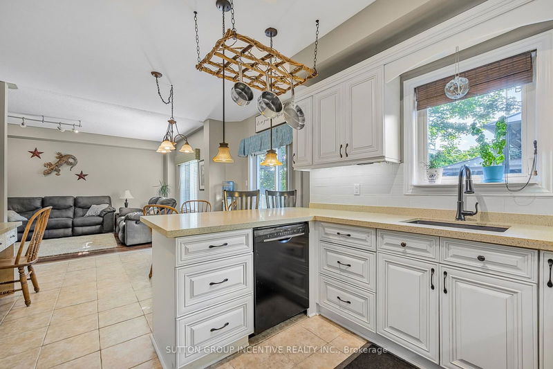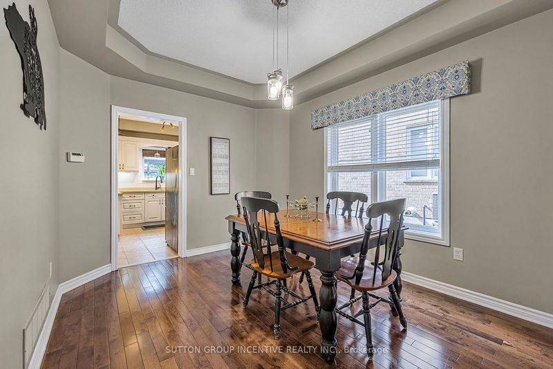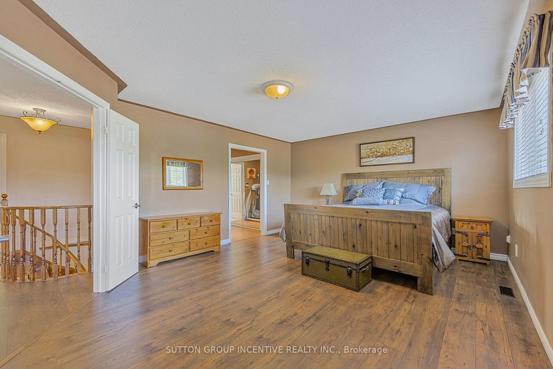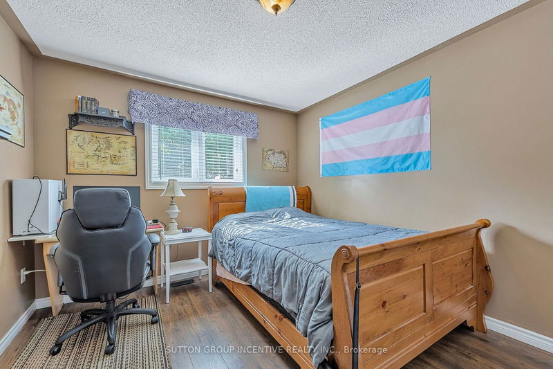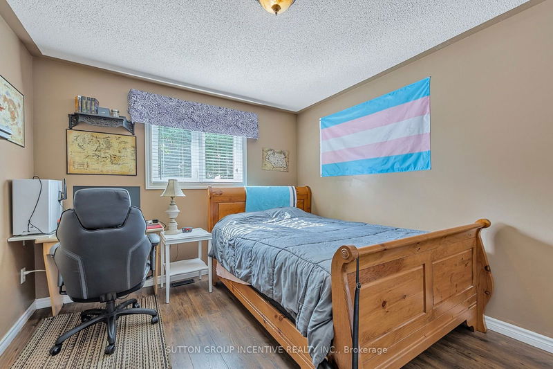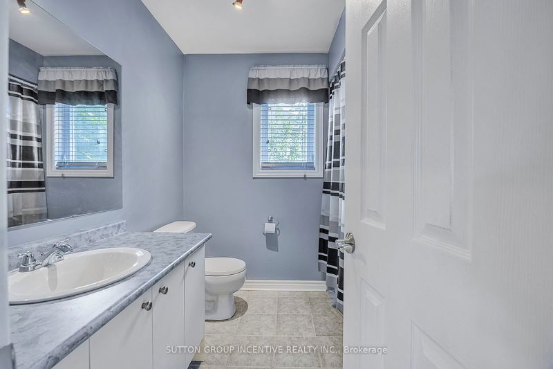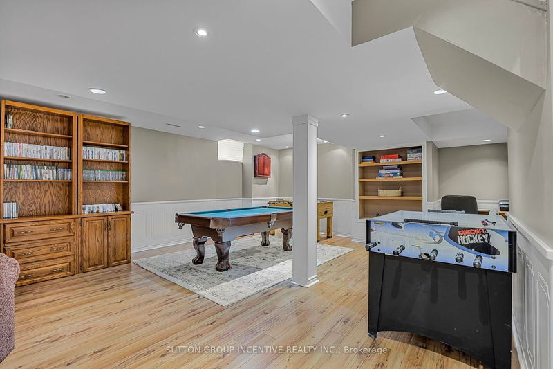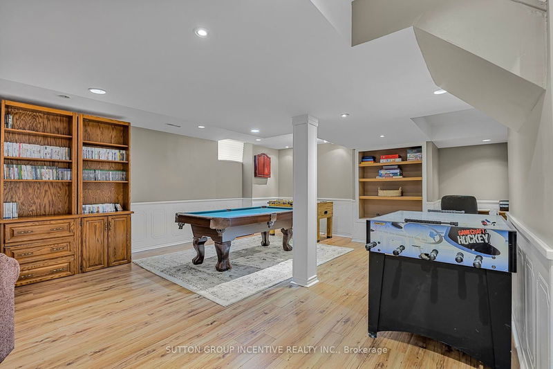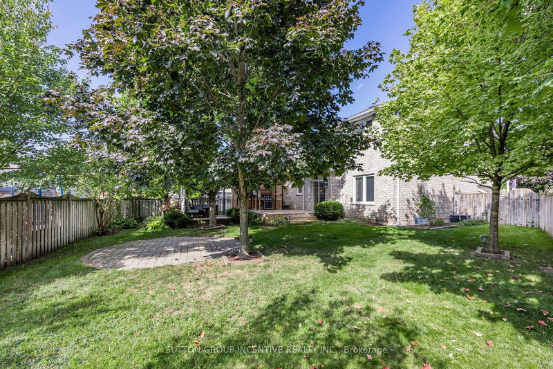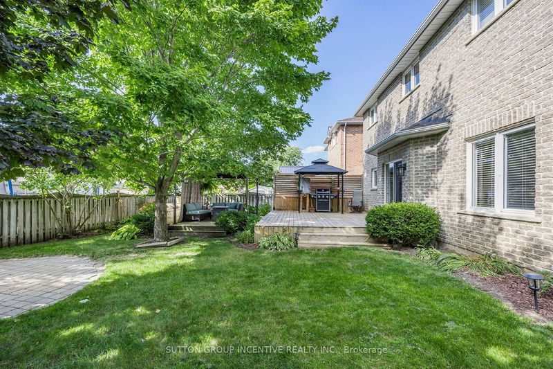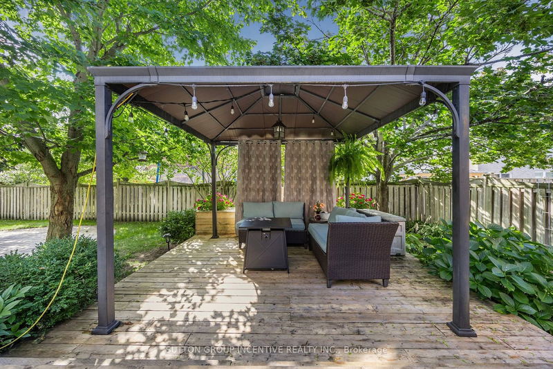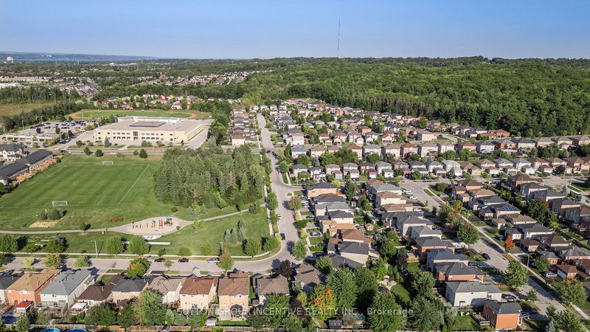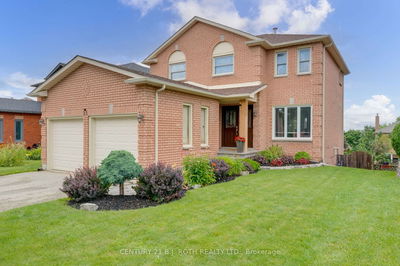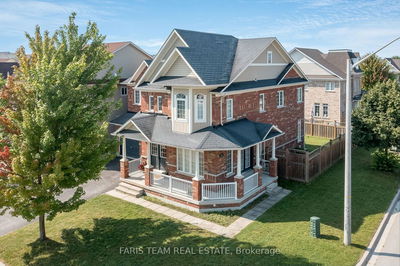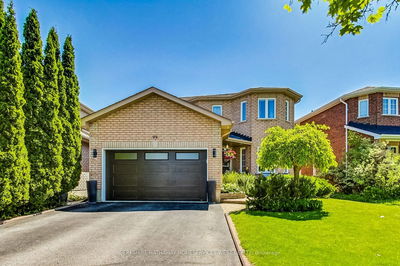Welcome to this stunning all-brick, two-story home situated on a serene pie-shaped lot in the desirable Ardagh Bluffs community. Spanning over 3,500 sq ft, this exquisite property features 4 spacious bedrooms and 4 bathrooms, ideal for family living. Relax with your morning coffee on the large covered porch while enjoying views of Batteaux Park directly across the street. The main floor boasts a cozy living room with a gas fireplace, an elegant dining room, and a family room adjacent to an updated eat-in kitchen, complete with stone countertops, pot lights, and a breakfast bar. Step outside to an expansive landscaped yard featuring a two-tiered deck, ideal for outdoor entertaining. Retreat to the luxurious primary bedroom with his and her closets and a lavish 5-piece ensuite, complemented by three additional bedrooms and another 4-piece bathroom on the upper level. Downstairs, the lower level is a versatile space offering a rec/games room, ample storage, and a convenient 2-piece bathroom. With hardwood and laminate flooring throughout, this home beautifully combines comfort and sophistication. Conveniently located near shopping, schools, a recreation center, and scenic walking trails, this property truly has it all!
Property Features
- Date Listed: Friday, September 20, 2024
- Virtual Tour: View Virtual Tour for 34 Batteaux Street
- City: Barrie
- Neighborhood: Ardagh
- Major Intersection: Mapleton Ave/Batteaux St
- Full Address: 34 Batteaux Street, Barrie, L4N 2J3, Ontario, Canada
- Living Room: Hardwood Floor, Gas Fireplace
- Family Room: Hardwood Floor, French Doors
- Kitchen: Tile Floor, Stone Counter
- Listing Brokerage: Sutton Group Incentive Realty Inc. - Disclaimer: The information contained in this listing has not been verified by Sutton Group Incentive Realty Inc. and should be verified by the buyer.

