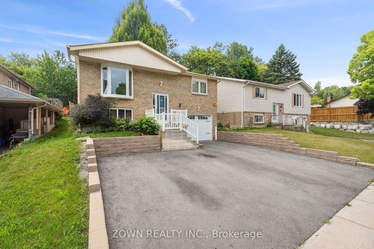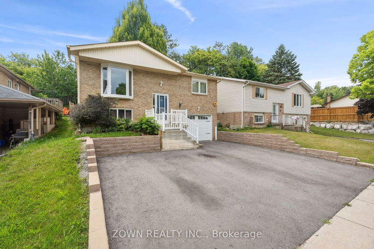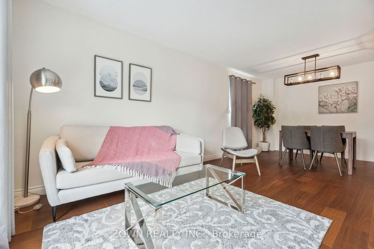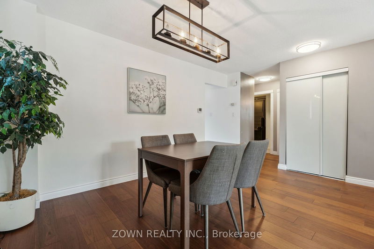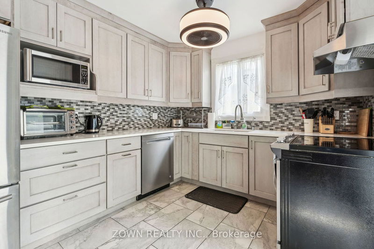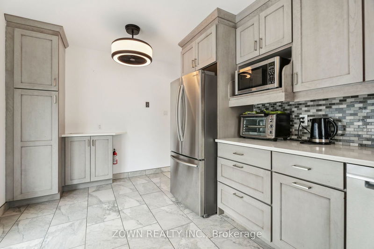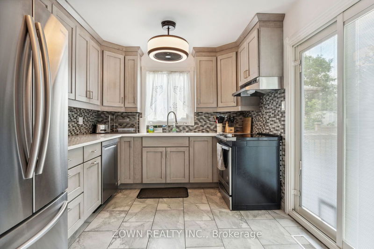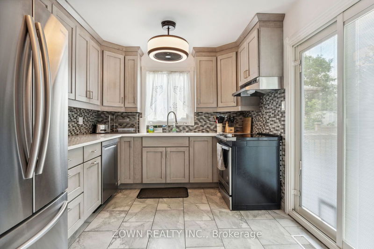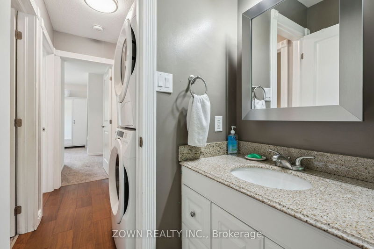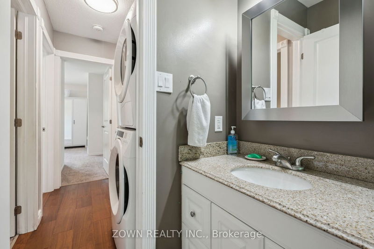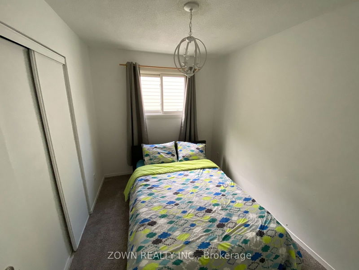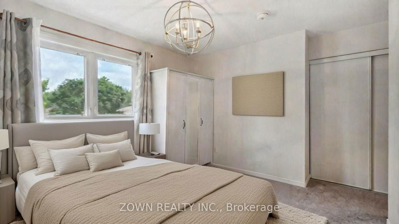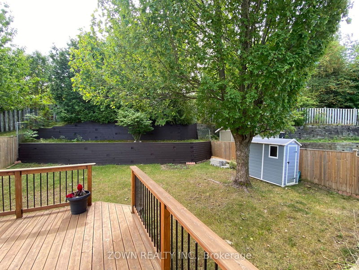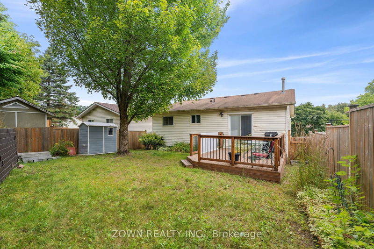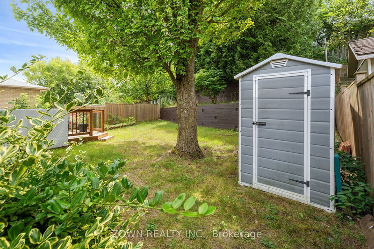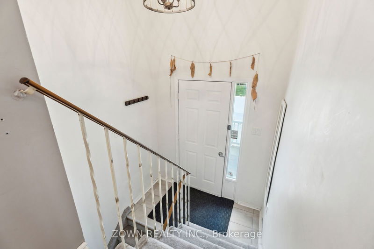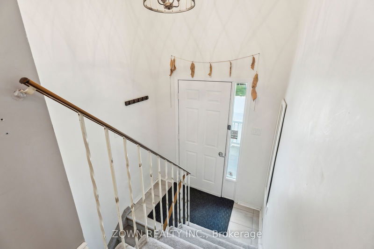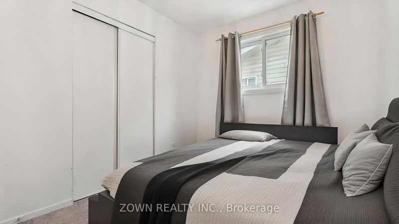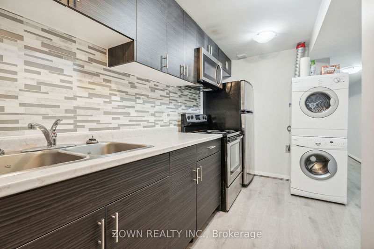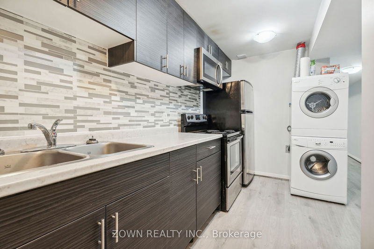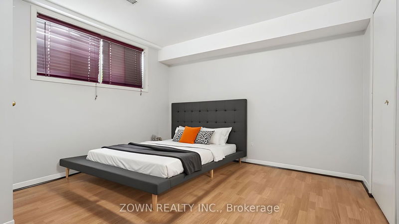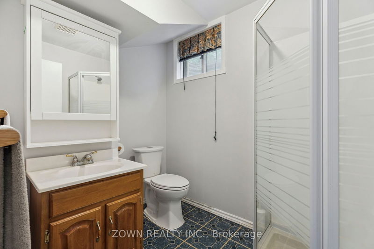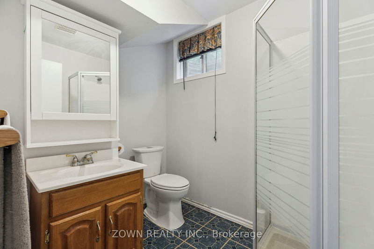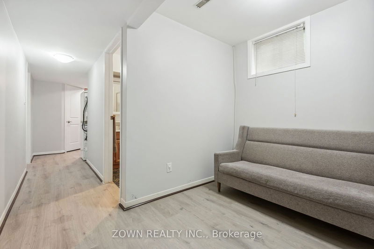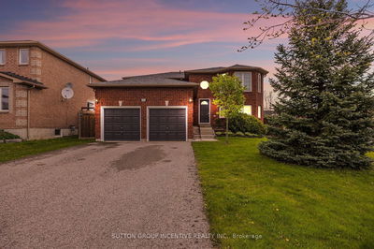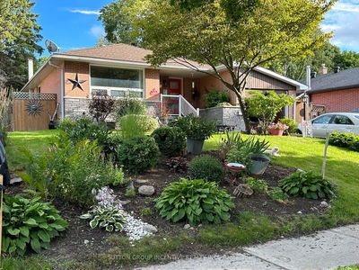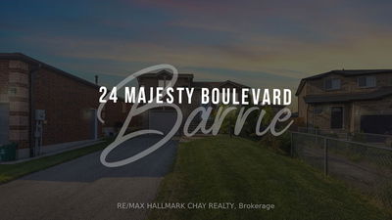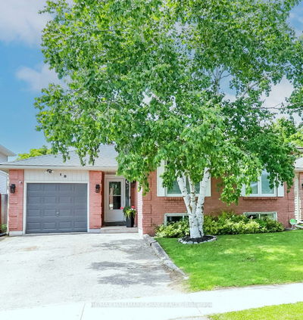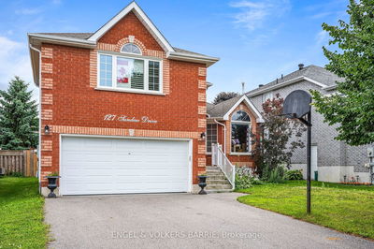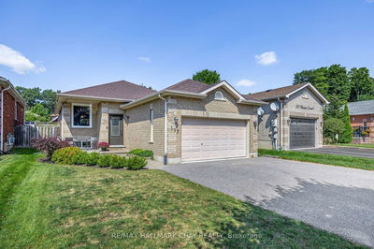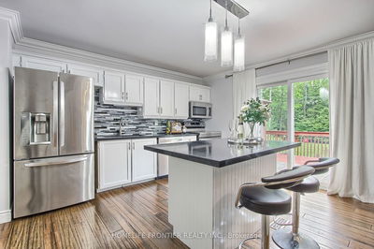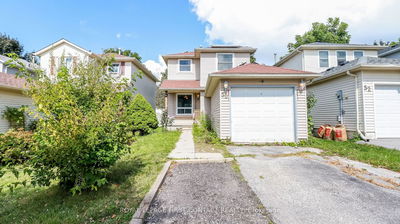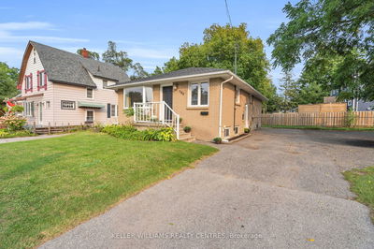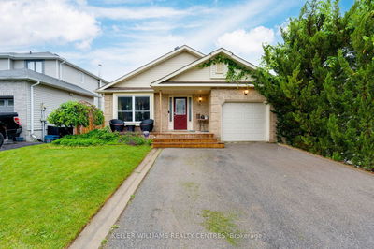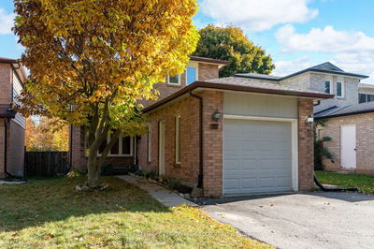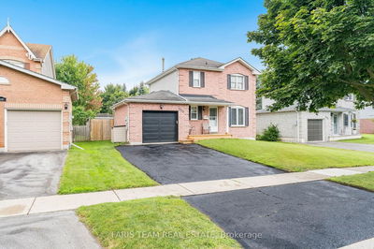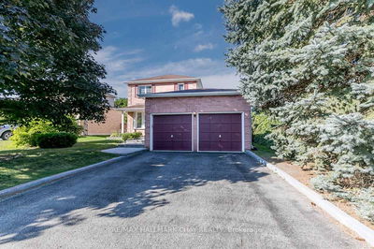Renovated Bungalow with Income-Generating Basement on a Quiet Cul-de-Sac!This move-in-ready home offers significant upgrades and renovations on both levels. Located on a private cul-de-sac with direct access to a hiking trail, this property is perfect for peace and tranquility. The upper level features tonnes of natural light with a newly added bay window, engineered hardwood floors, and an updated modern kitchen and bathroom. There are no parking worries here, enjoy a freshly extended driveway that fits up to three cars side-by-side. A private backyard backs onto hiking trail and includes a new deck and updated retaining walls. The turnkey basement unit offers potential rental income or an in-law suite. Boasting a full kitchen, ensuite laundry, updated electrical (200 amp), and a spacious layout with a bedroom, closed-door den, and family room. Currently vacant - previously rented for $1,700+ per month. Investors, Main Floor has $3,000+/month in short-term rental potential. Conveniently located just 5 minutes from beaches, GO Train Stations, Costco, Park Place, and Highway 400. Ideal for those seeking a home with ready rental income and no extra work!
Property Features
- Date Listed: Tuesday, September 24, 2024
- City: Barrie
- Neighborhood: Allandale Heights
- Major Intersection: Bristow & McConkey
- Full Address: 11 Bristow Court, Barrie, L4N 6T1, Ontario, Canada
- Living Room: Bay Window, Hardwood Floor, Open Concept
- Kitchen: Stainless Steel Appl, W/O To Deck
- Listing Brokerage: Zown Realty Inc. - Disclaimer: The information contained in this listing has not been verified by Zown Realty Inc. and should be verified by the buyer.

