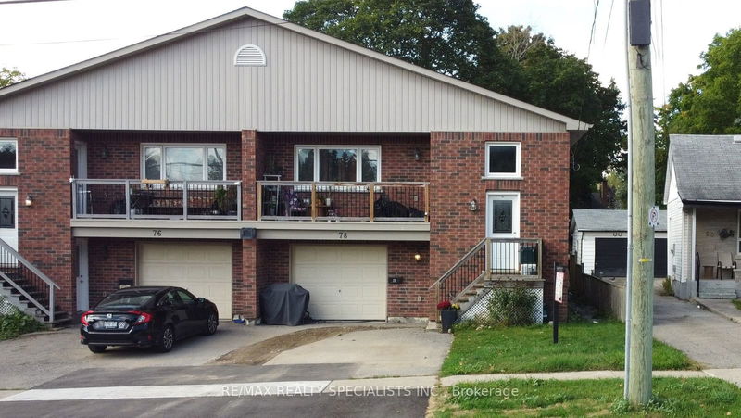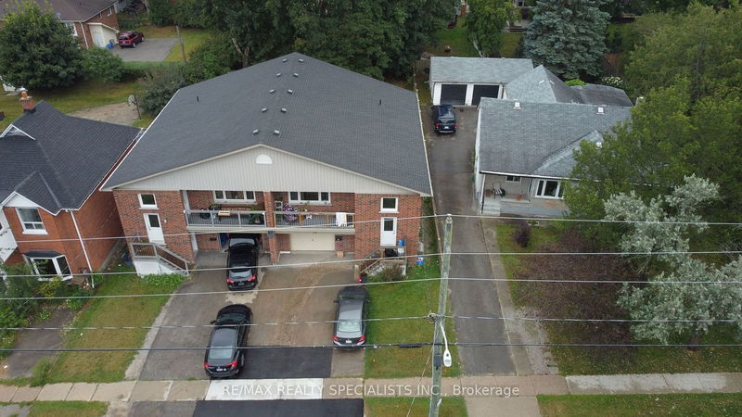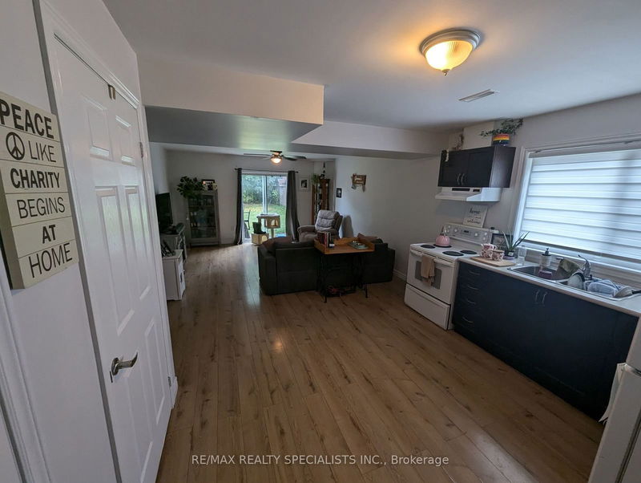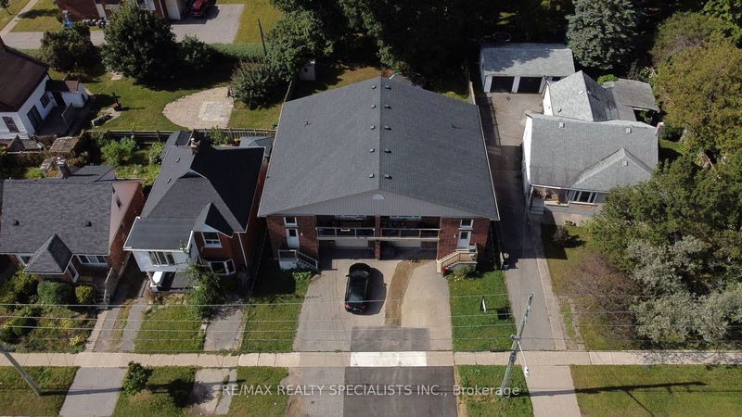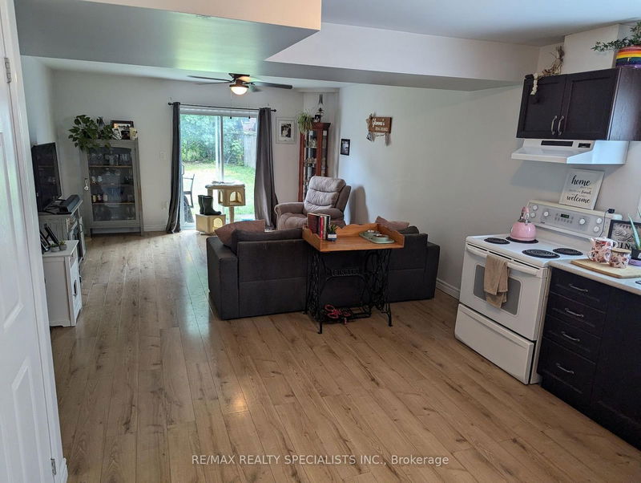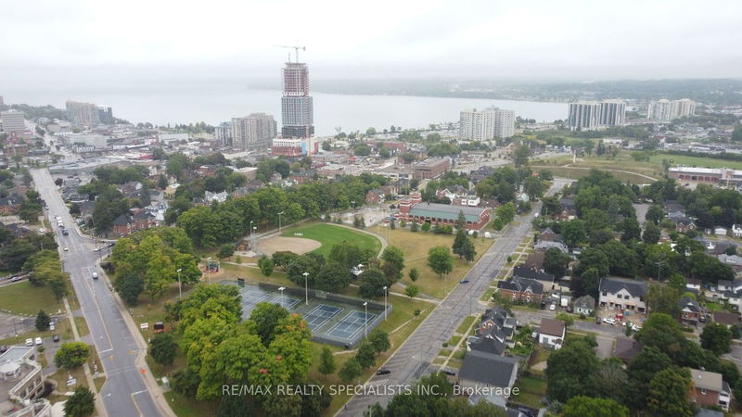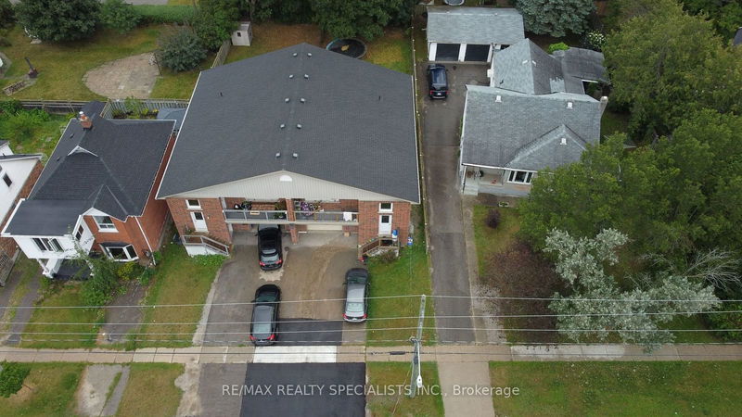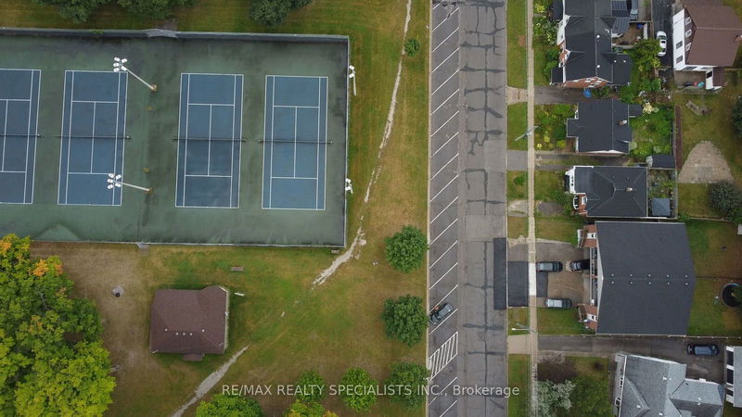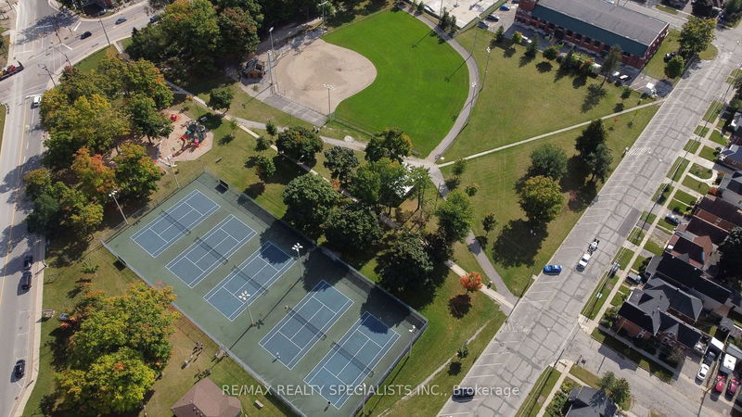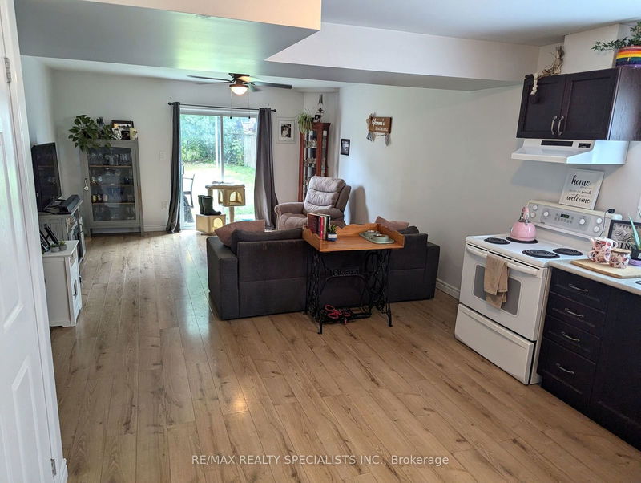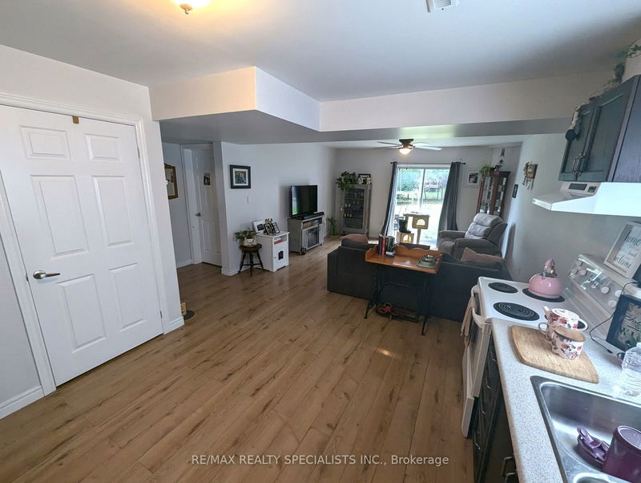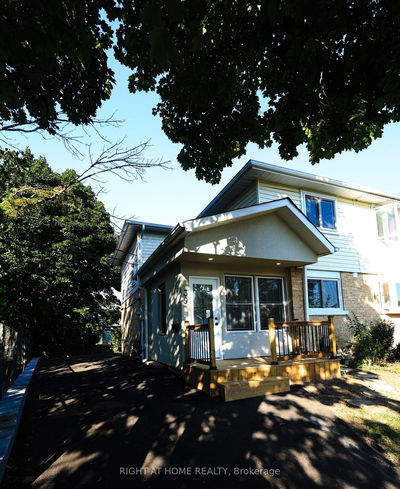Rare Raised Custom Built (Approx.) 1,250 sq ft Main Floor, Featuring A Unique Open Concept Layout And Three Good Size Bedrooms. Walk-Out From The Dining Room To A Balcony Overlooking A Large Park, Playground And Three Tennis Courts. Great Location For Active Lifestyles. Walking Distance To Lake Simcoe And Downtown. Bright Ground Floor One Bedroom In-Law Suite With A Good Size Bedroom, And A Double Closet. Sliding Glass Doors To A Large Backyard.
Property Features
- Date Listed: Tuesday, September 24, 2024
- City: Barrie
- Neighborhood: City Centre
- Major Intersection: Ross & Parkside
- Full Address: 78 Parkside Drive, Barrie, L4N 1X1, Ontario, Canada
- Living Room: Combined W/Dining
- Kitchen: Lower
- Kitchen: Lower
- Living Room: W/O To Yard
- Listing Brokerage: Re/Max Realty Specialists Inc. - Disclaimer: The information contained in this listing has not been verified by Re/Max Realty Specialists Inc. and should be verified by the buyer.

