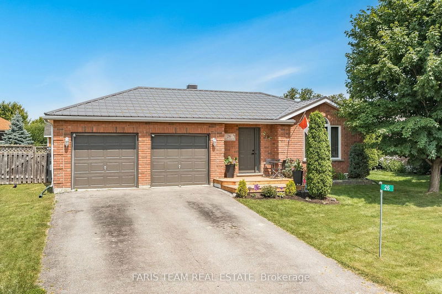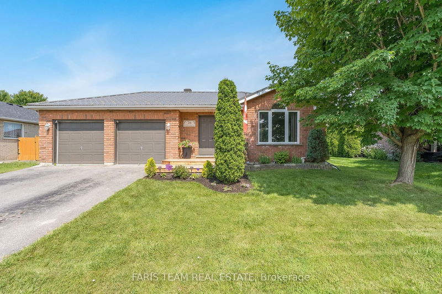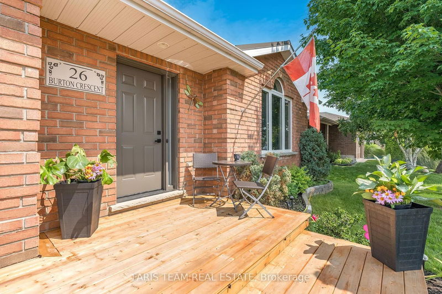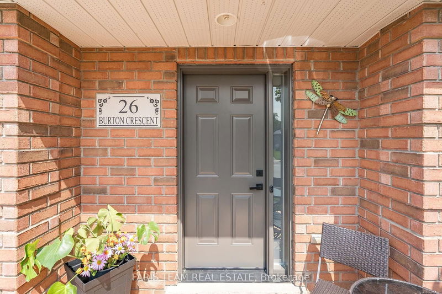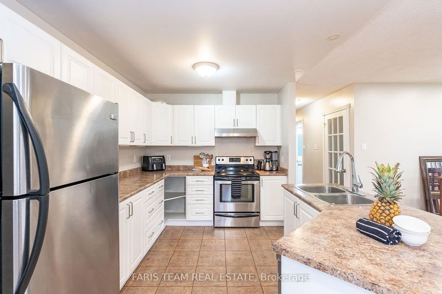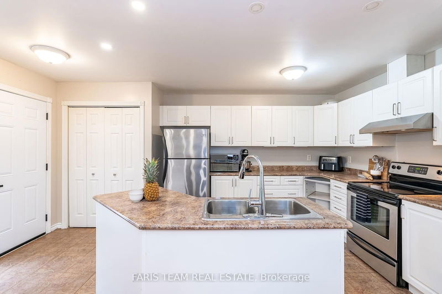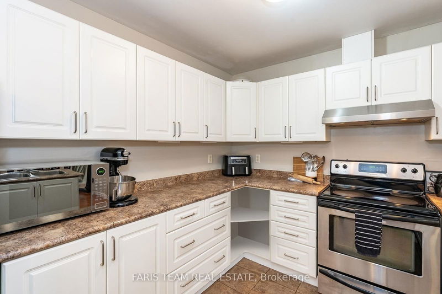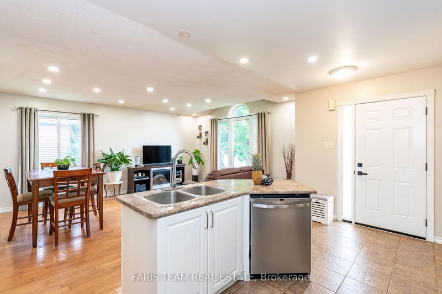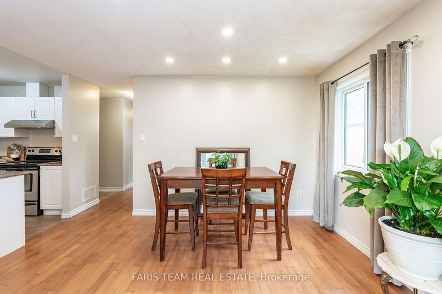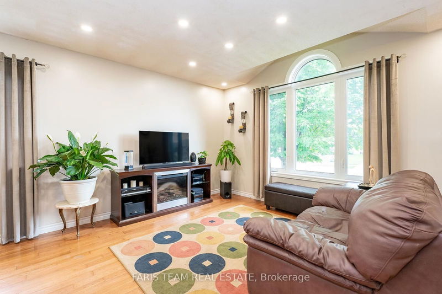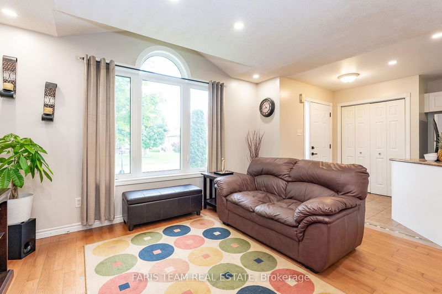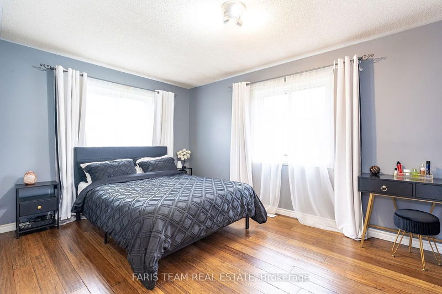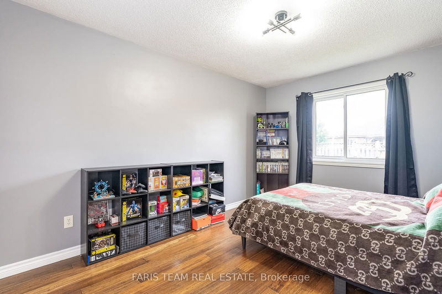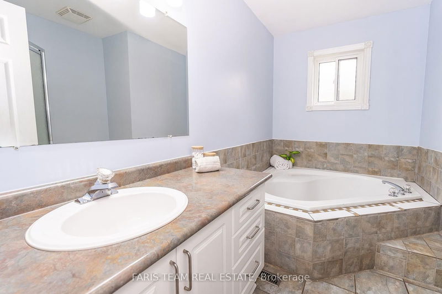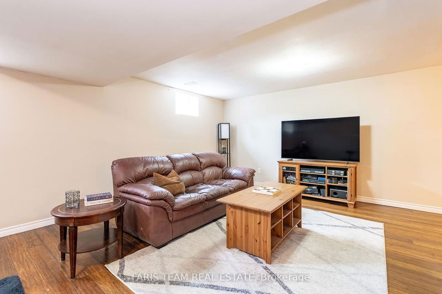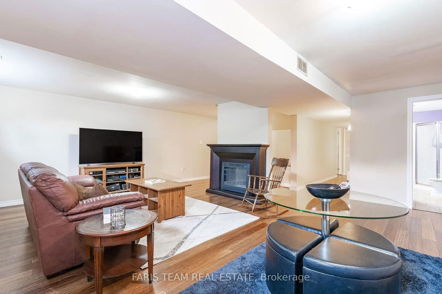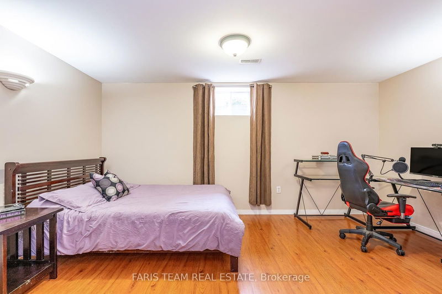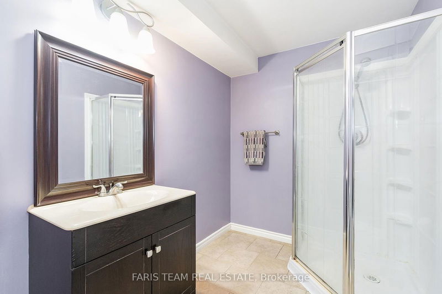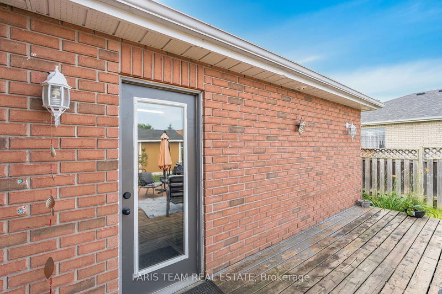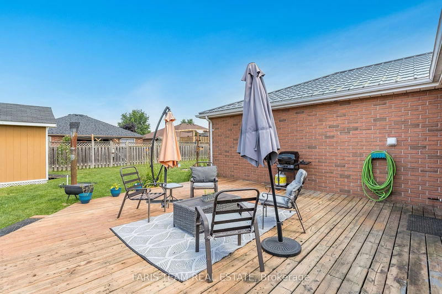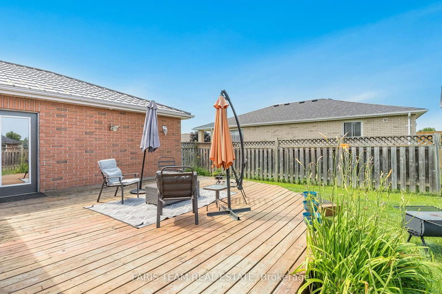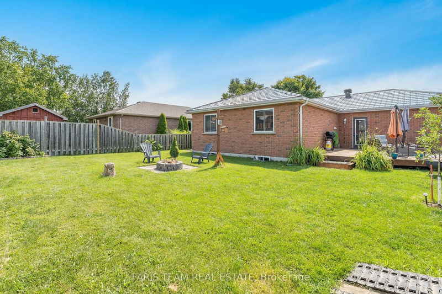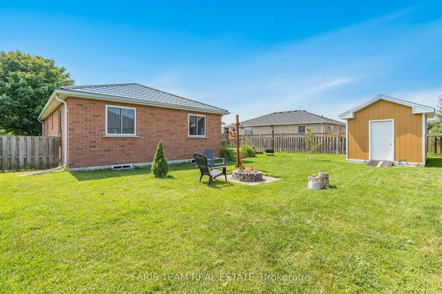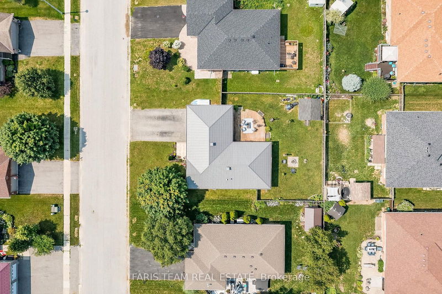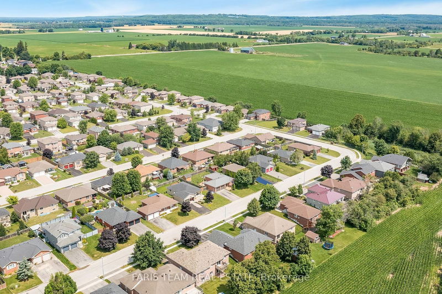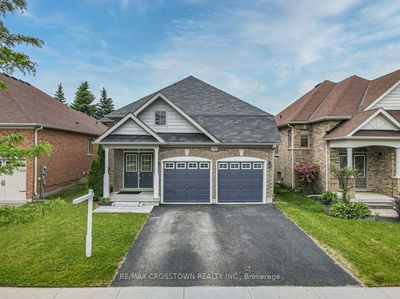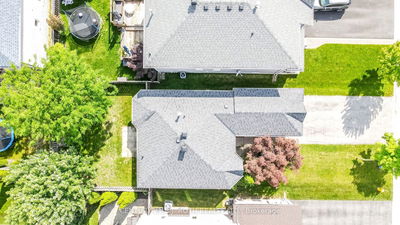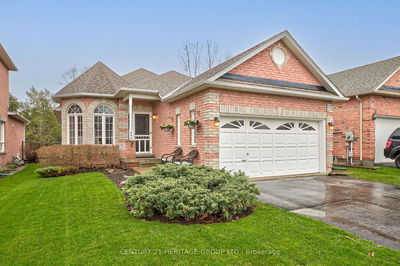Top 5 Reasons You Will Love This Home: 1) Nestled in a serene neighbourhood, it is ideal for young families and those looking to downsize and just a short stroll to picturesque parks, reputable schools, and convenient shopping, perfect for those seeking a quieter, more relaxed lifestyle 2) Inviting main level with an open-concept layout, showcasing elegant hardwood flooring throughout and a seamless, stair-free design 3) Enjoy the comfort of two spacious bedrooms that share a well-appointed family bathroom, complete with a luxurious soaker tub and shower, alongside the convenience of a readily accessible laundry area and direct garage access 4) Rest easy knowing the home boasts a durable steel roof installed in 2020 and all-new, energy-efficient windows replaced in 2022, ensuring longevity and peace of mind 5) Expansive, fully finished basement perfect for entertaining, offering generous space, a third cozy bedroom, and a stylish 3-piece bathroom, adding extra convenience and versatility to this delightful home. 2,062 fin.sq.ft. Age 21. Visit our website for more detailed information.
Property Features
- Date Listed: Tuesday, September 24, 2024
- Virtual Tour: View Virtual Tour for 26 Burton Crescent
- City: Springwater
- Neighborhood: Elmvale
- Major Intersection: Graham St/Burton Cres
- Full Address: 26 Burton Crescent, Springwater, L0L 1P0, Ontario, Canada
- Kitchen: Ceramic Floor, Stainless Steel Appl, Centre Island
- Living Room: Hardwood Floor, Recessed Lights, O/Looks Frontyard
- Family Room: Laminate, Open Concept, Window
- Listing Brokerage: Faris Team Real Estate - Disclaimer: The information contained in this listing has not been verified by Faris Team Real Estate and should be verified by the buyer.

