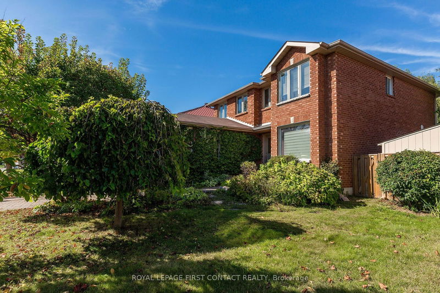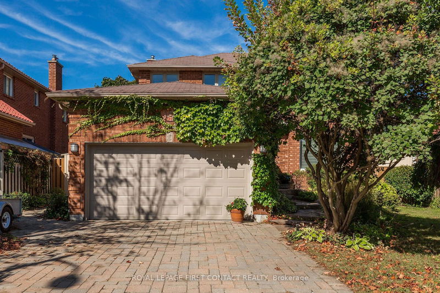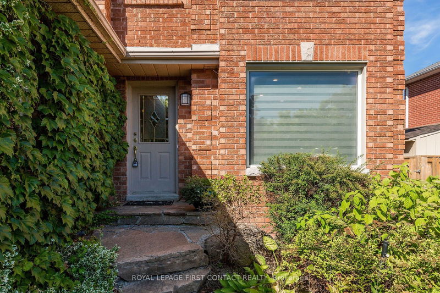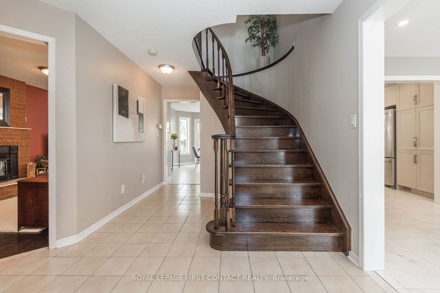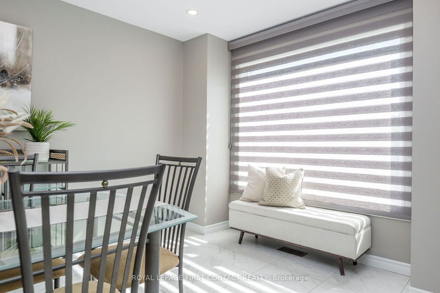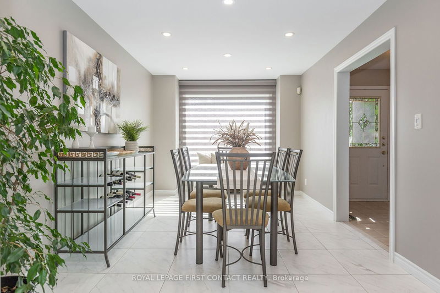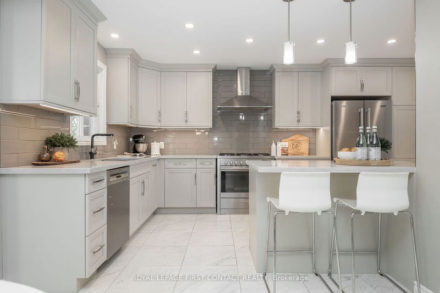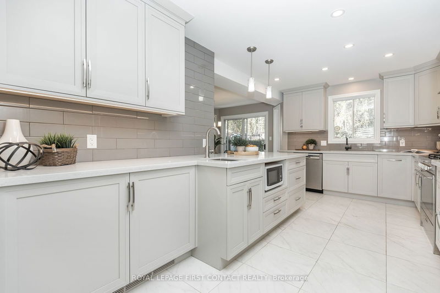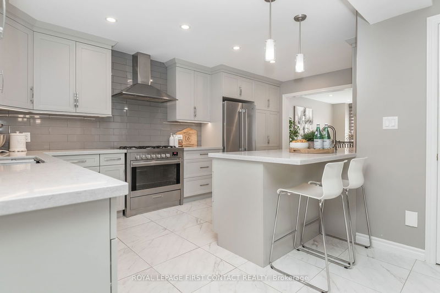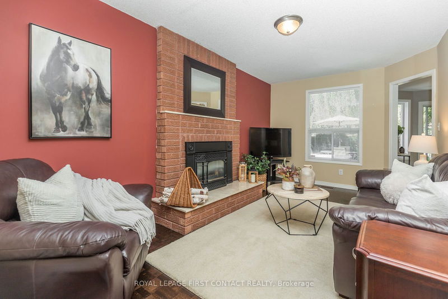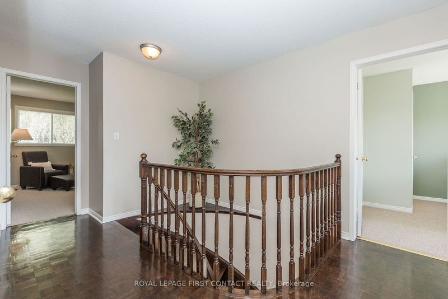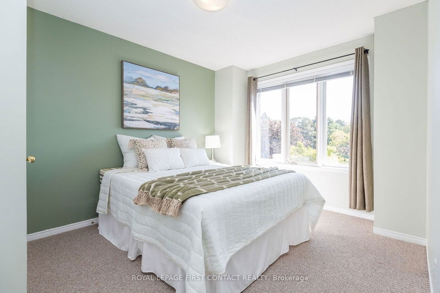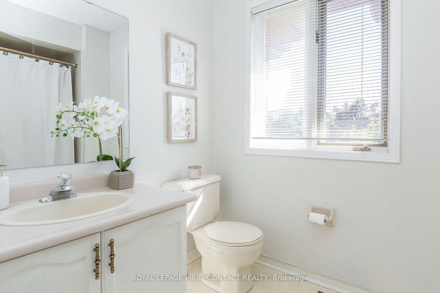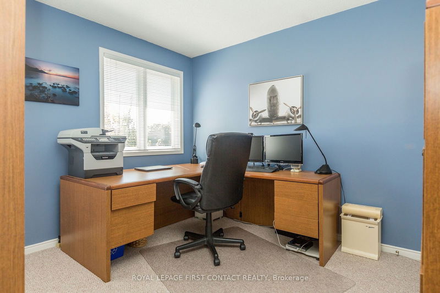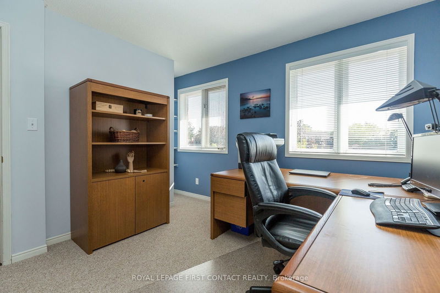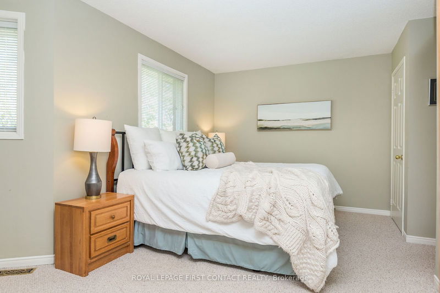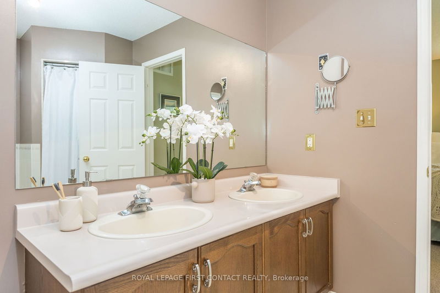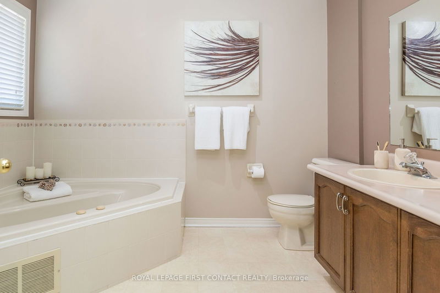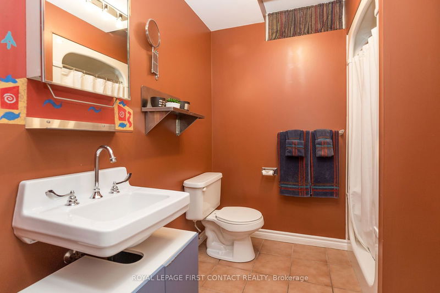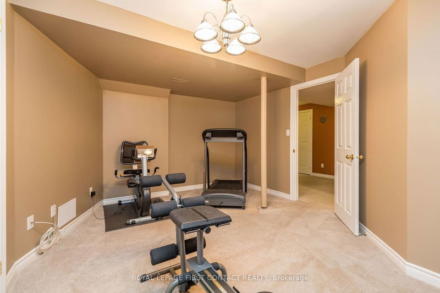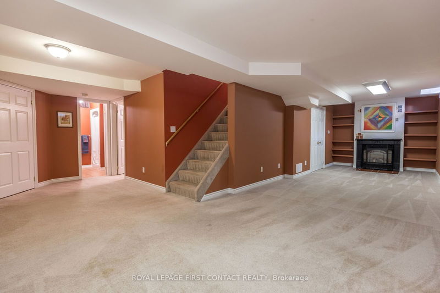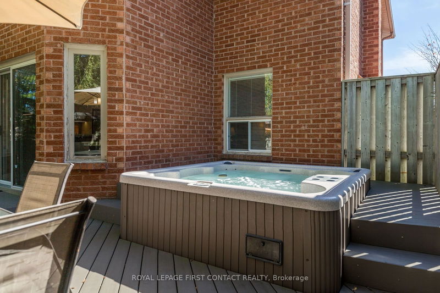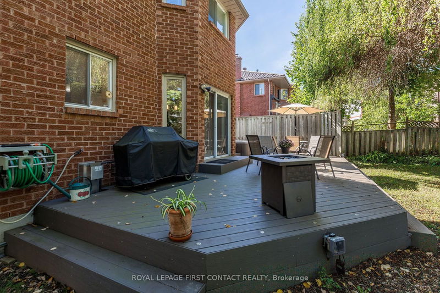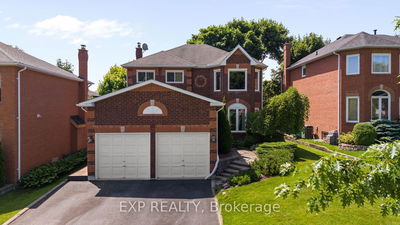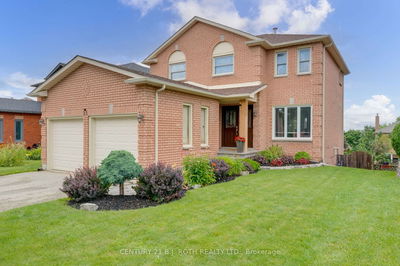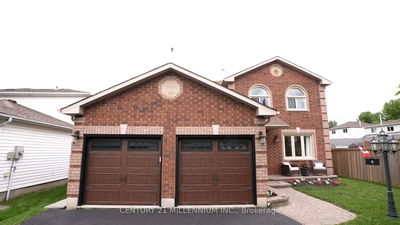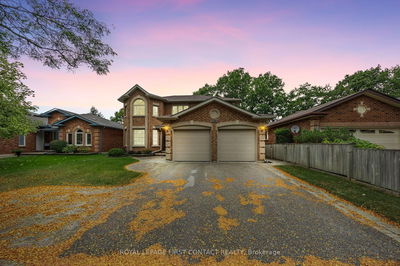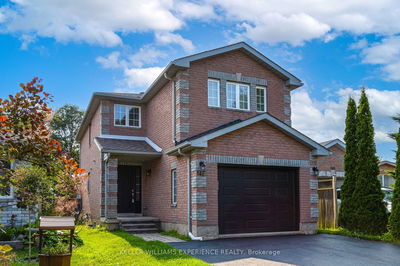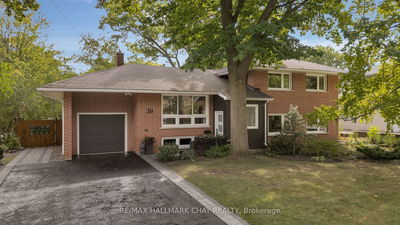Welcome to your dream home! This stunning 4+1bedroom, 3.5-bathroom residence has been thoughtfully renovated to blend modern elegance with cozy charm.As you step inside, you'll be greeted by a spacious living area bathed in natural light, perfect for entertaining or family gatherings. The heart of the home is the newly renovated chef's kitchen, featuring high-end stainless steel appliances, quartz countertops, and a generous island with seating ideal for culinary creations and casual dining.Upstairs, you'll find four well-appointed bedrooms, including a large master suite complete with a private bathroom and double closets. Each additional bedroom offers ample space and comfort, perfect for family or guests.The fully finished basement adds even more versatility, featuring a large recreation room, ideal for movie nights or a play area, along with an extra bathroom for convenience. Outside, the landscaped yard offers a serene retreat with a composite deck & hot tub, also with plenty of space for outdoor activities or relaxing under the sun. This home perfectly combines style and functionality, making it a must-see! Located within close proximity to major shopping centers, restaurants, schools, & public transit. Don't Miss Out!
Property Features
- Date Listed: Monday, September 30, 2024
- Virtual Tour: View Virtual Tour for 224 Livingstone Street W
- City: Barrie
- Neighborhood: West Bayfield
- Full Address: 224 Livingstone Street W, Barrie, L4N 6Z9, Ontario, Canada
- Kitchen: Eat-In Kitchen, Family Size Kitchen, Stainless Steel Appl
- Family Room: Gas Fireplace, Hardwood Floor, Large Window
- Listing Brokerage: Royal Lepage First Contact Realty - Disclaimer: The information contained in this listing has not been verified by Royal Lepage First Contact Realty and should be verified by the buyer.

