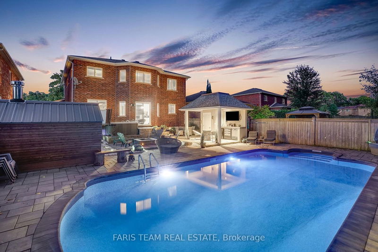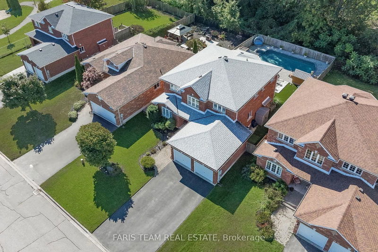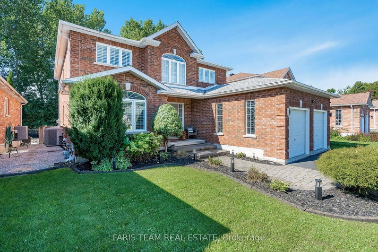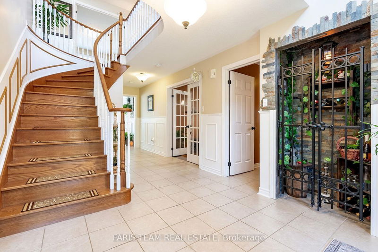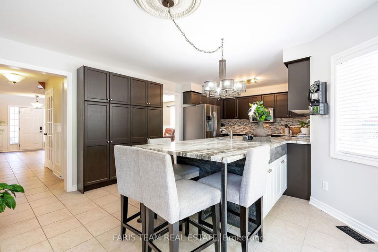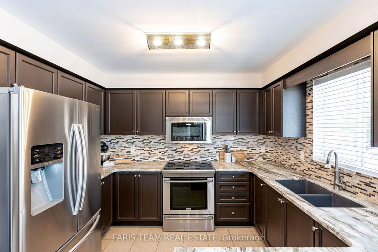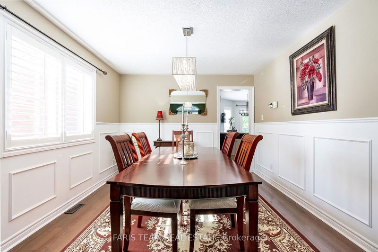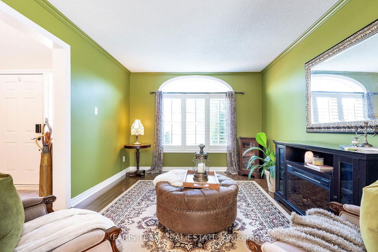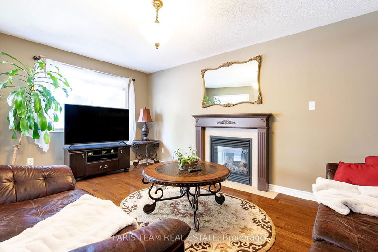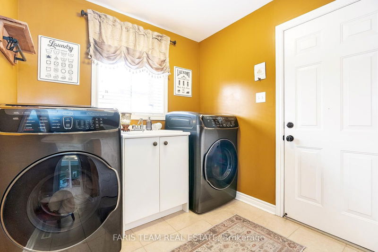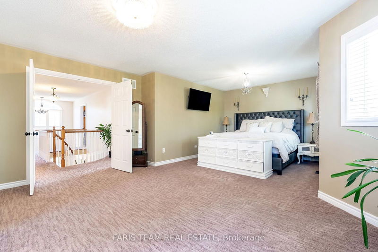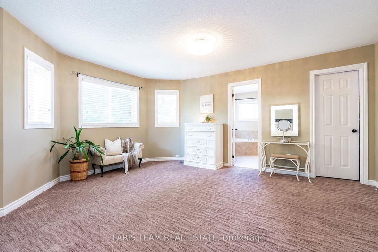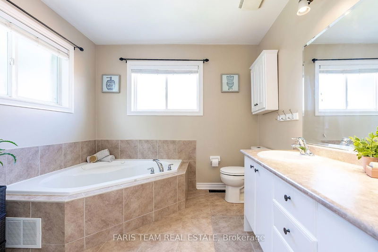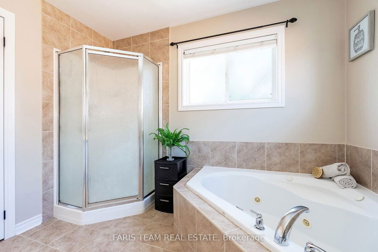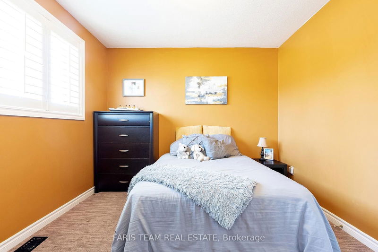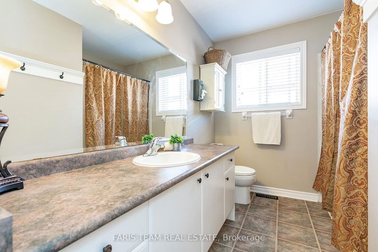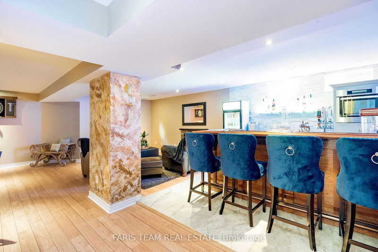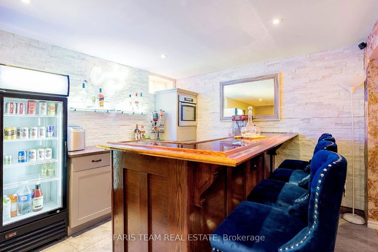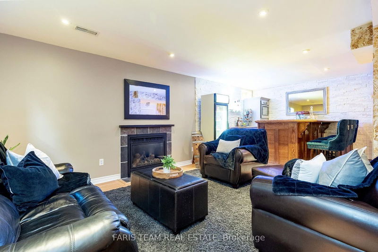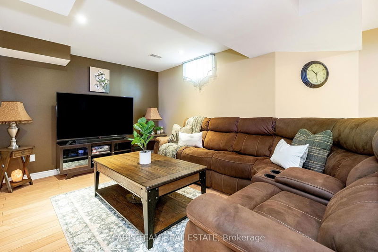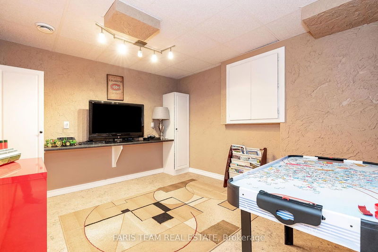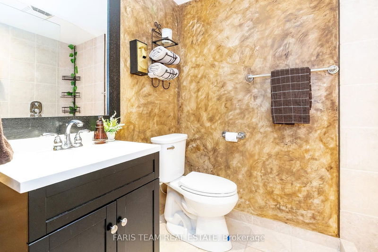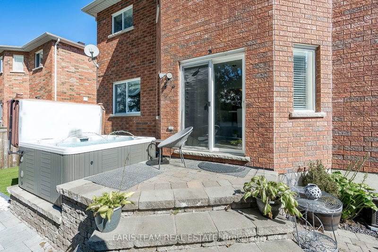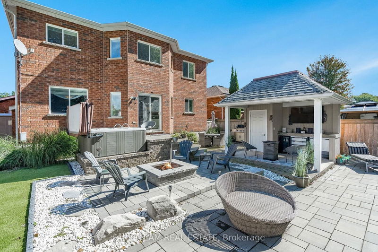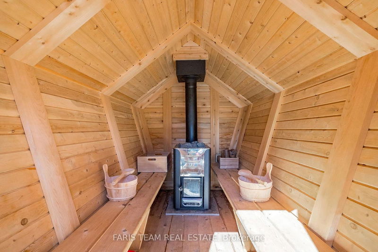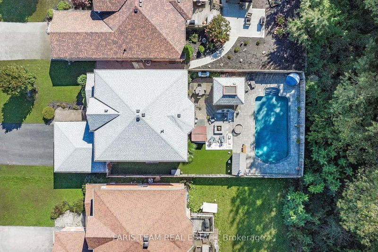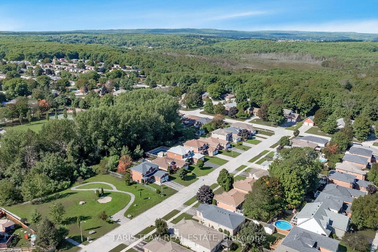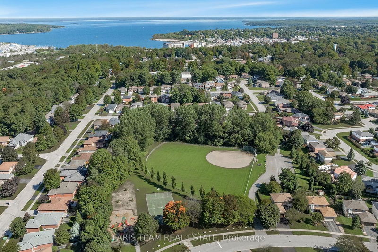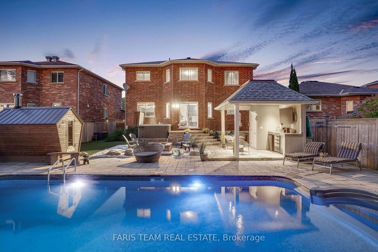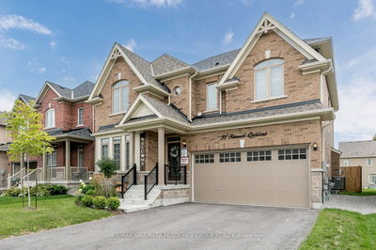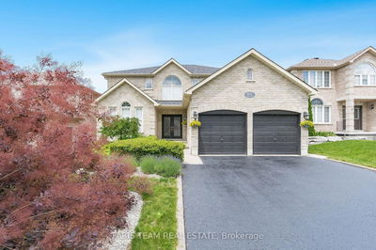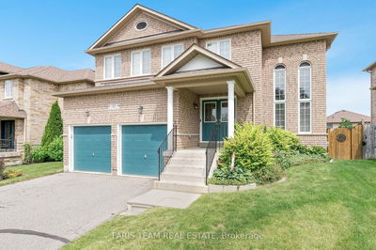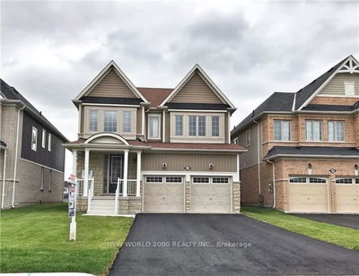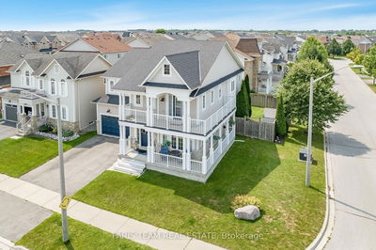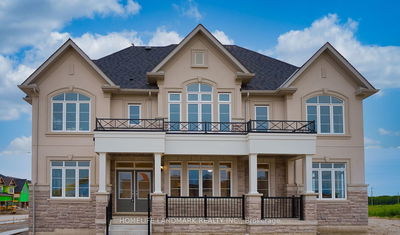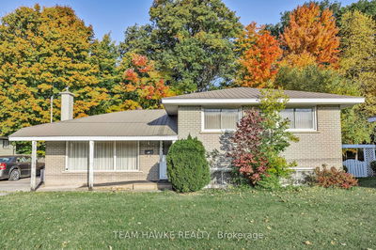Top 5 Reasons You Will Love This Home: 1) Step into your private backyard oasis, featuring a crystal-clear pool, a soothing hot tub, and a charming wood-fired sauna, perfect for unwinding in style 2) Enjoy serene views and direct access to lush greenspace backing onto a tranquil park 3) Immaculate interior showcasing pristine finishes and attention to detail that make every room feel brand new 4) Gourmet kitchen complete with high-end appliances, ample counterspace, and luxurious finishes designed for both function and flair 5) Ideally situated close to everything you need, from shopping and dining to schools and recreation, putting convenience right on your doorstep. 3,827 fin.sq.ft. Age 18. Visit our website for more detailed information.
Property Features
- Date Listed: Monday, September 30, 2024
- Virtual Tour: View Virtual Tour for 136 Griffin Street
- City: Midland
- Neighborhood: Midland
- Major Intersection: Ottawa St/Griffin St
- Full Address: 136 Griffin Street, Midland, L4R 5A8, Ontario, Canada
- Kitchen: Ceramic Floor, Stainless Steel Appl, W/O To Yard
- Living Room: Hardwood Floor, Crown Moulding, Window
- Family Room: Hardwood Floor, Gas Fireplace, Window
- Listing Brokerage: Faris Team Real Estate - Disclaimer: The information contained in this listing has not been verified by Faris Team Real Estate and should be verified by the buyer.


