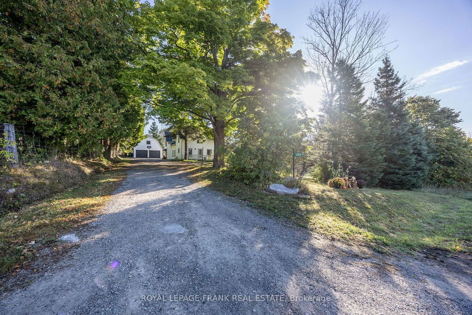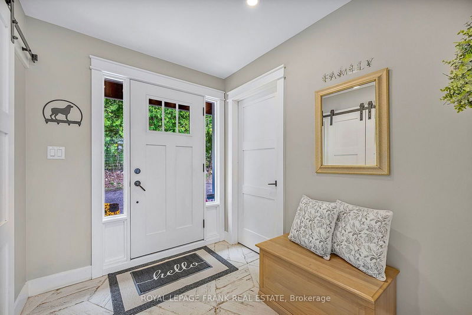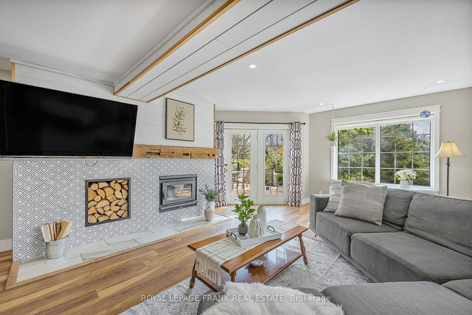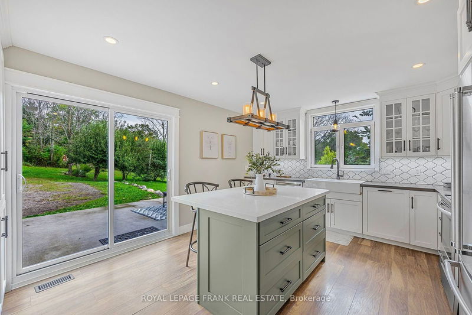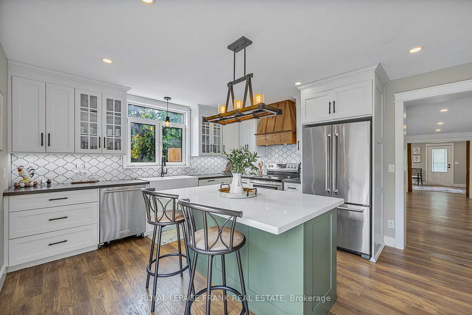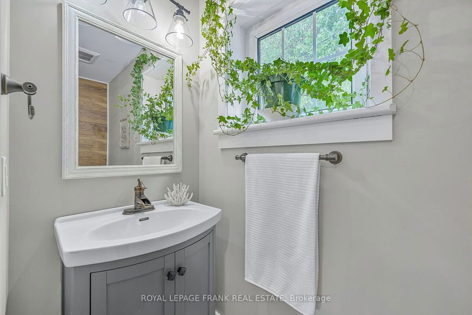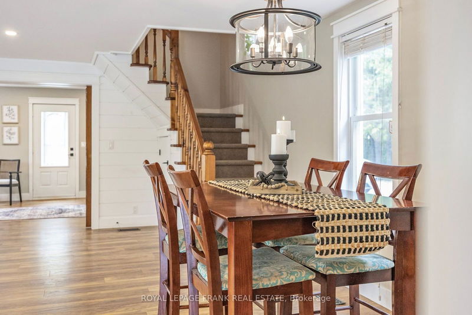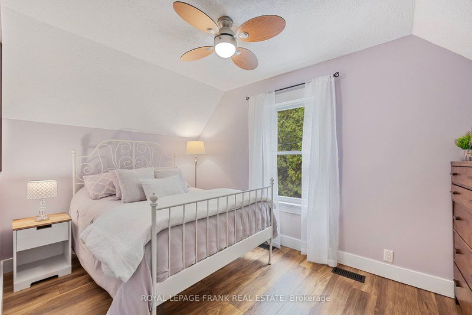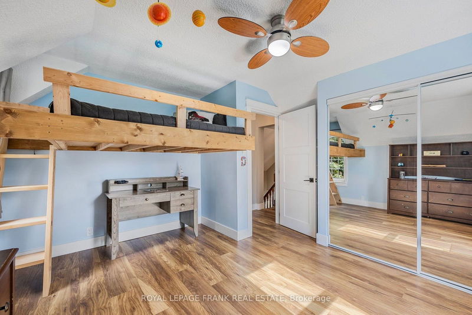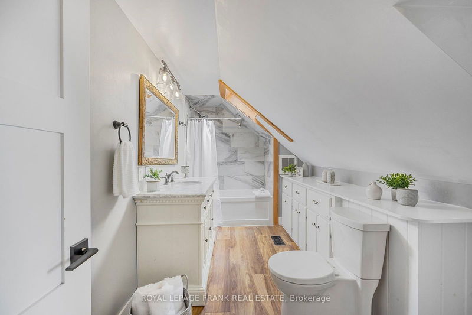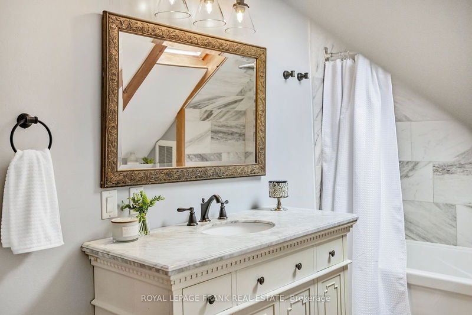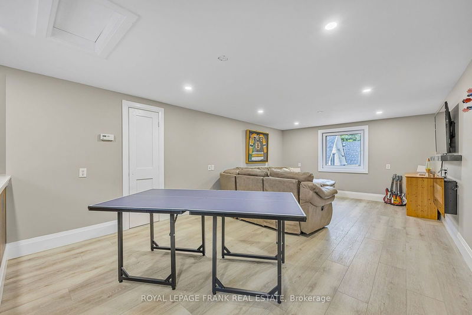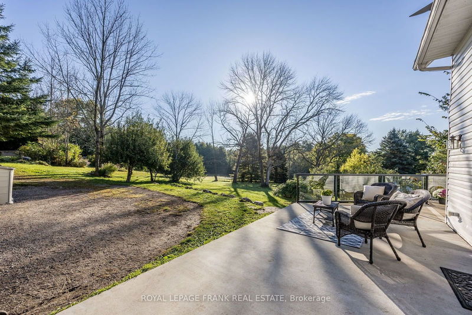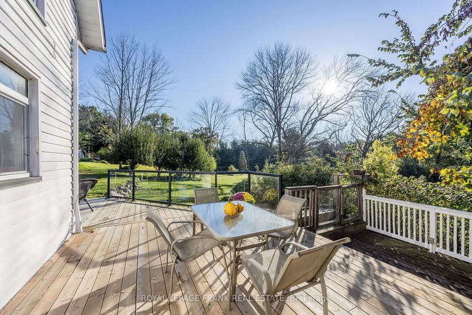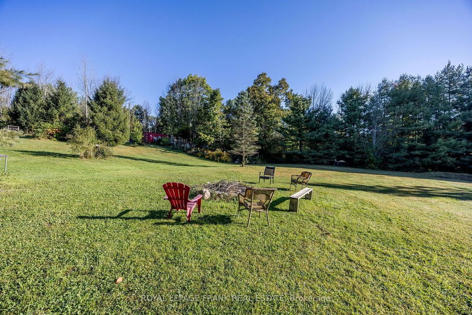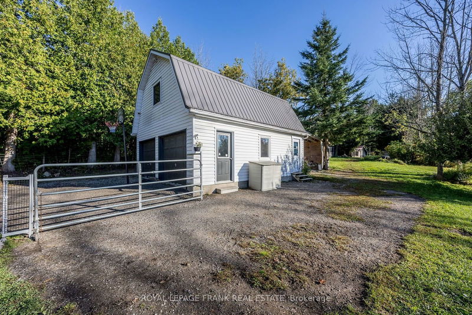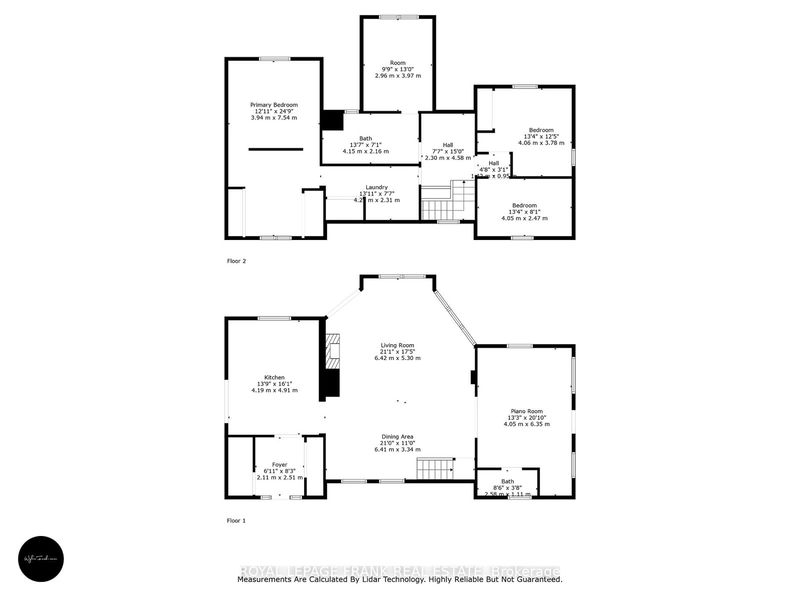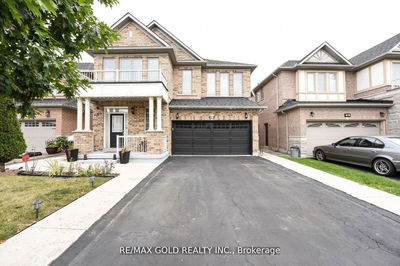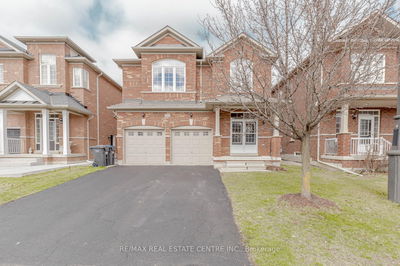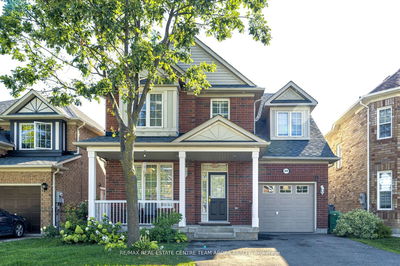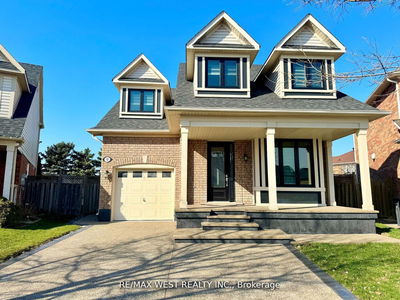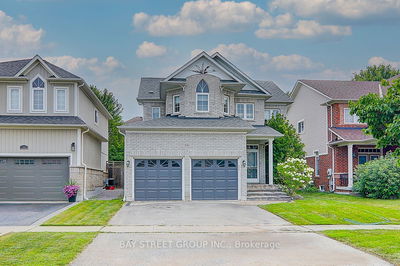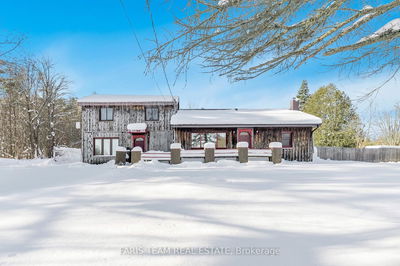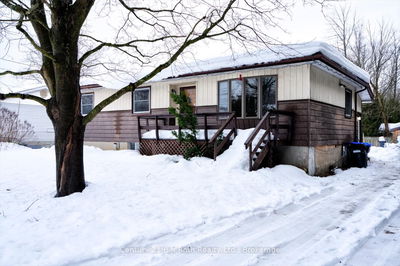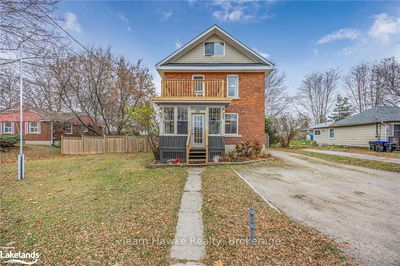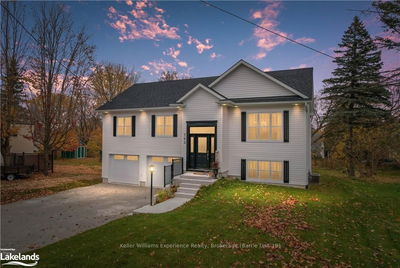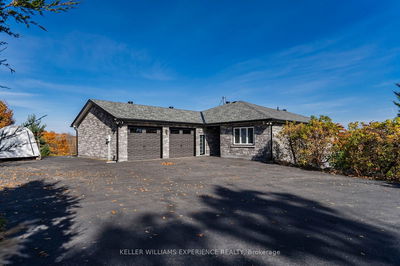Embrace the Serenity of this Country Retreat on more than 3 Stunning Acres! Tastefully Updated 3-bedroom, 2-bath Home boasts an Inviting Open Floor Plan perfect for Family Gatherings! An Abundance of Natural Light and a Cozy Wood-Burning Fireplace create a Warm and Relaxing Atmosphere. The Farmhouse Kitchen is sure to be the Heart of your New Home, complete with Quartz Countertops, a Spacious Center Island, a Pantry Wall, and S/S Appliances. Multiple Walkouts on the Main Level Showcase Breathtaking Views of your Tranquil Surroundings. At the End of your Day Retreat to the Luxurious Primary Suite, which offers a Dressing Room with His/Her Closets and an Elegant Wood Feature Wall. A Bonus Room with the Most Gorgeous Views of the Gardens and Gazebo provide a Peaceful Space to Unwind. Two More Good Sized Bedrooms, a 4 Pc Updated Bath and the 2nd Floor Laundry Room Complete this Level of the Home. Year-round Fun awaits just Outside your Door! In winter, explore the Snowmobile Trails at the end of the Driveway or enjoy Sledding on your own Toboggan Hill. The nearby Tay Rail Trail invites Cycling and Hiking Adventures all Summer! This Property also features a Chicken Coop, Garden Space for Growing Veggies, and Apple Trees. The Insulated Workshop is perfect for Hobbyists & the Oversized 2-car Garage is the Place for all your Toys! * BONUS - Spacious Heated Loft Above the Garage for a Home Studio, Guest Retreat, or Games Room.
Property Features
- Date Listed: Monday, September 30, 2024
- Virtual Tour: View Virtual Tour for 2763 Triple Bay Road
- City: Tay
- Neighborhood: Rural Tay
- Major Intersection: Hwy 12 / Triple Bay Rd.
- Full Address: 2763 Triple Bay Road, Tay, L0K 1R0, Ontario, Canada
- Kitchen: Pantry, Centre Island, Quartz Counter
- Living Room: Fireplace, W/O To Deck, Hardwood Floor
- Family Room: W/O To Porch, Hardwood Floor, 2 Pc Bath
- Listing Brokerage: Royal Lepage Frank Real Estate - Disclaimer: The information contained in this listing has not been verified by Royal Lepage Frank Real Estate and should be verified by the buyer.


