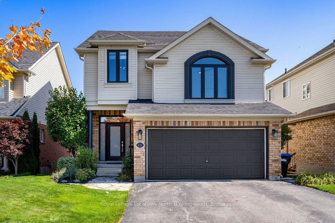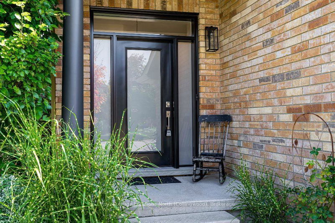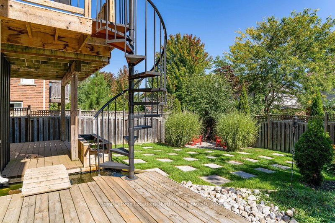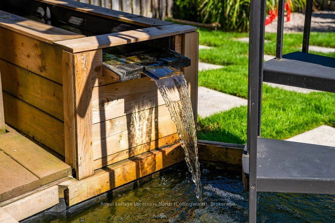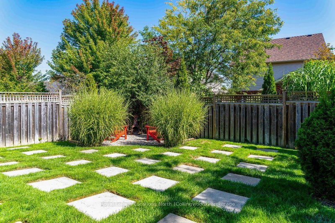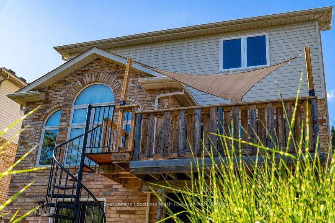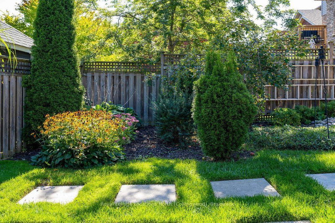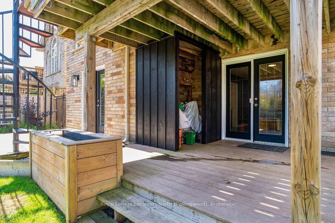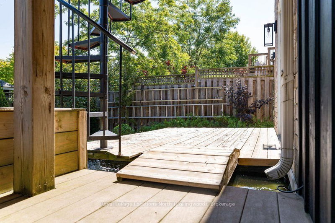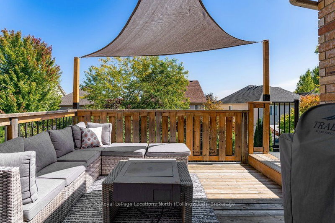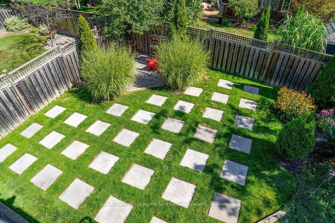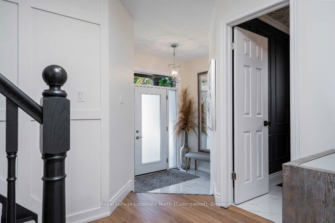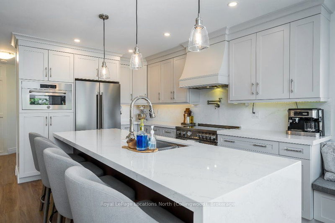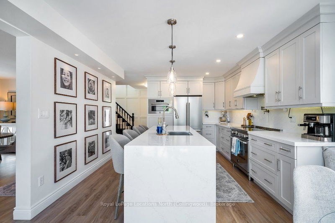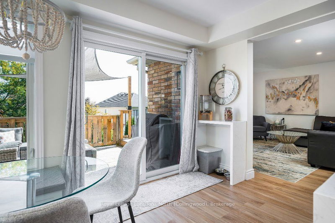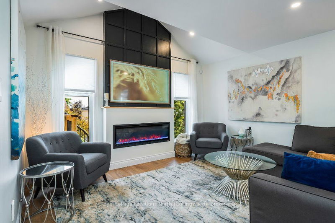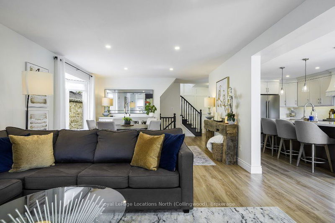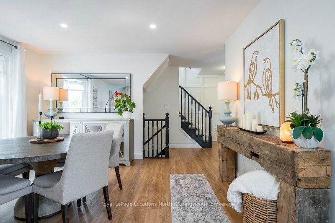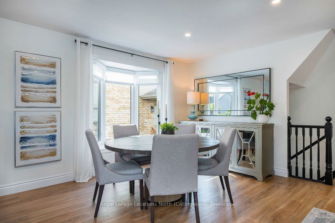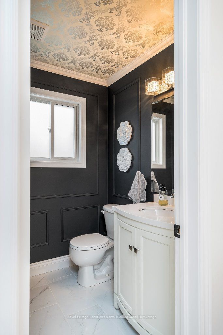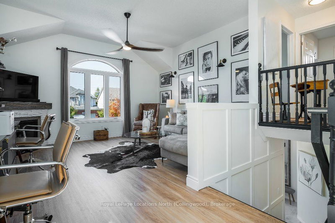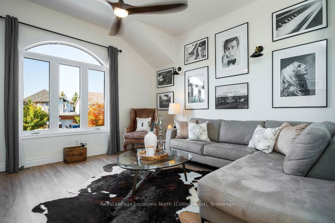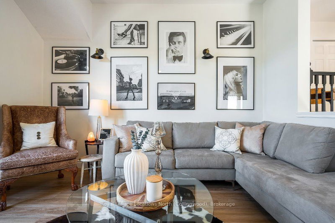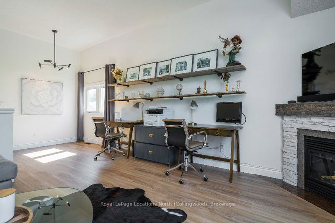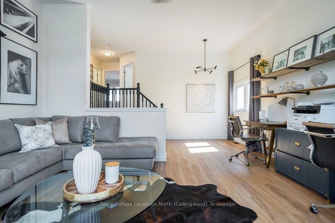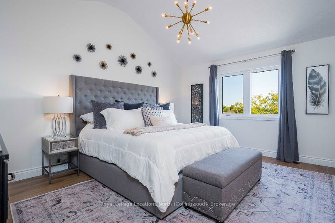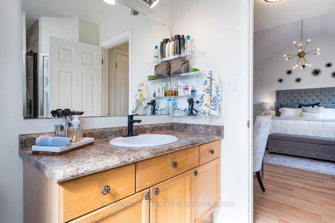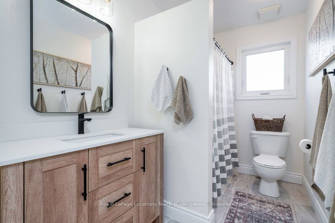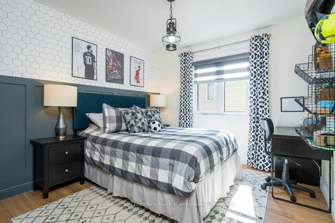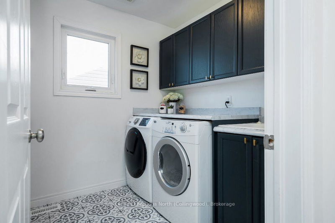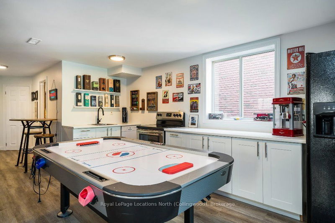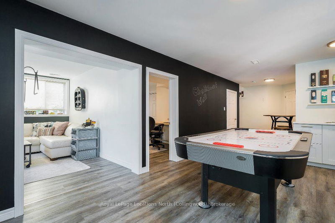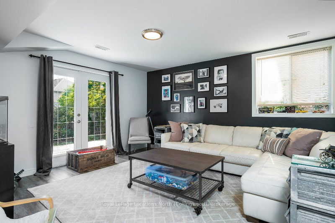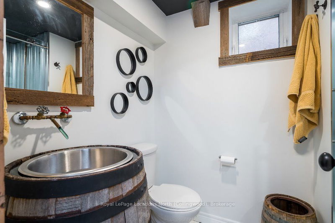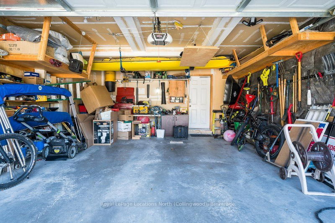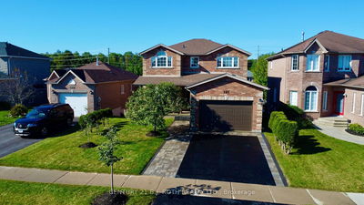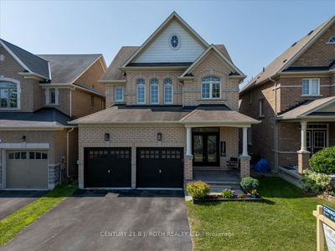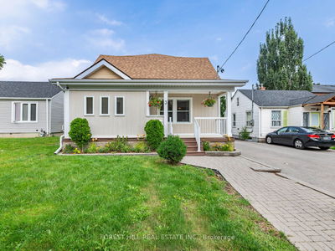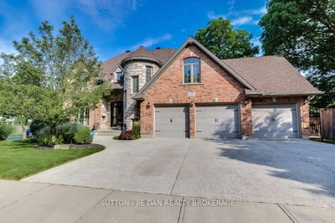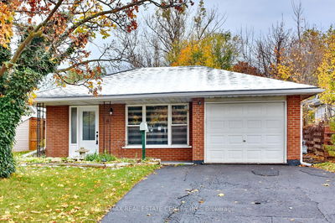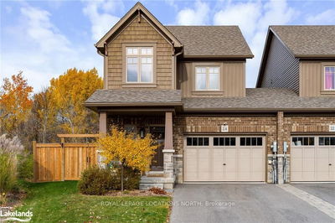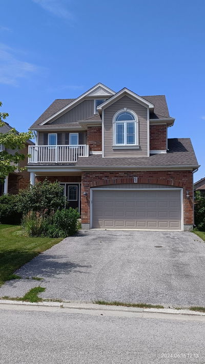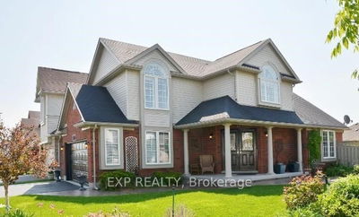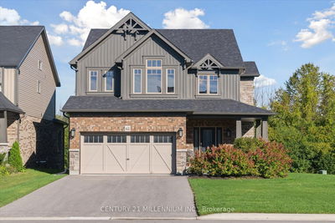Welcome to your fully updated oasis in Georgian Meadows, minutes from Blue Mountain and Collingwood Harbour. This 4-bedroom, 4-bathroom home offers luxury and comfort. The renovated kitchen features a 9-foot island, 36-inch induction cooktop, convection oven, and a stylish pot filler. Step onto the rear deck with LED lighting for unforgettable gatherings under the stars, while a spiral staircase leads to a landscaped backyard. Ground-level decks, a fish pond with waterfall, and vaulted ceilings enhance the living room's elegance. The spacious mezzanine with an 11-foot ceiling offers a cozy gas fireplace. The primary bedroom boasts vaulted ceilings, and the second-floor laundry ensures convenience. The lower level includes a kitchenette, bedroom, and living space, ideal for an in-law suite. Smart home features include a WiFi-enabled fireplace, Nest thermostat, and Ring security system. This stunning Georgian Meadows home is the perfect blend of modern luxury and year-round comfort.
Property Features
- Date Listed: Friday, September 20, 2024
- City: Collingwood
- Neighborhood: Collingwood
- Major Intersection: Georgian Meadows Drive
- Full Address: 15 Connor Avenue, Collingwood, L9Y 5K6, Ontario, Canada
- Kitchen: Main
- Living Room: Main
- Listing Brokerage: Royal Lepage Locations North (Collingwood), Brokerage - Disclaimer: The information contained in this listing has not been verified by Royal Lepage Locations North (Collingwood), Brokerage and should be verified by the buyer.

