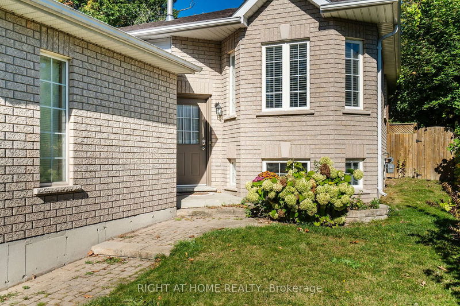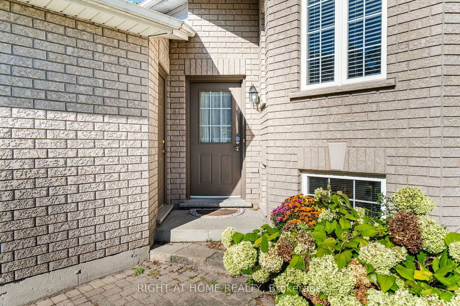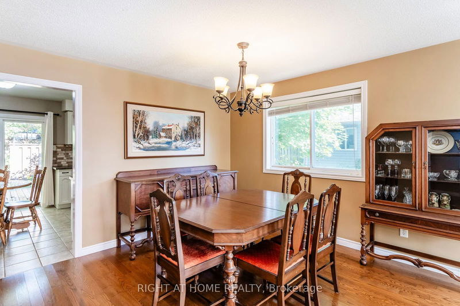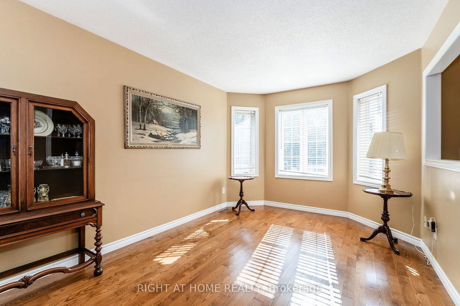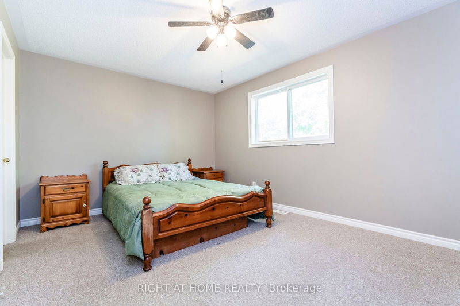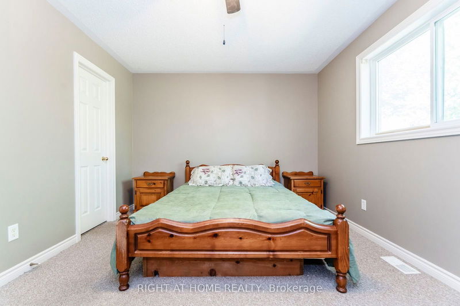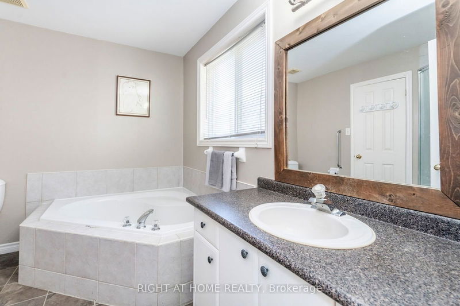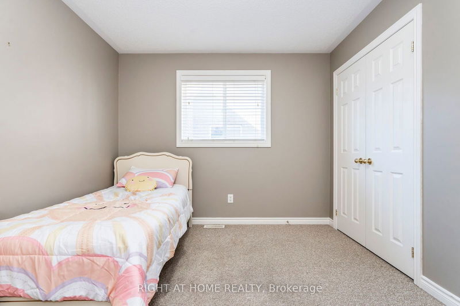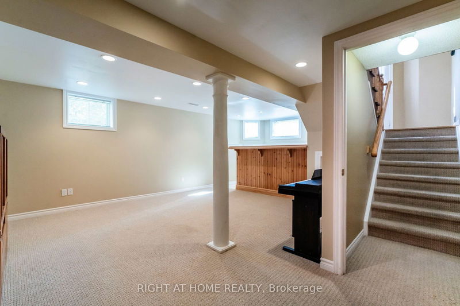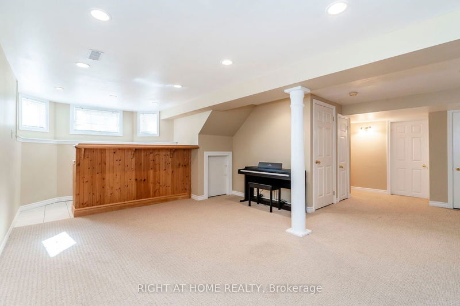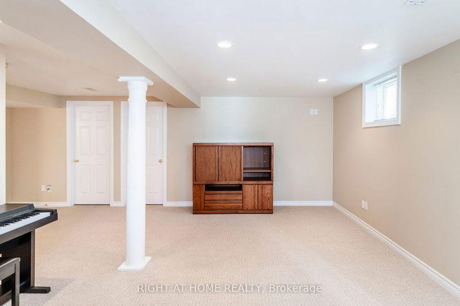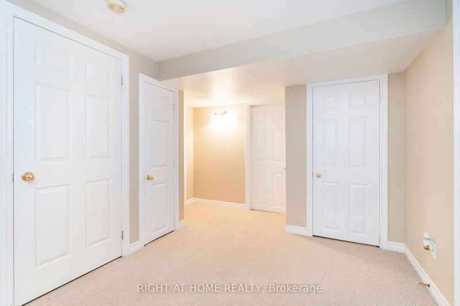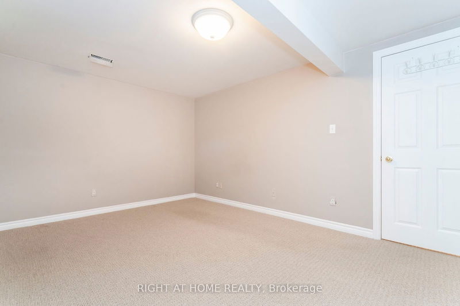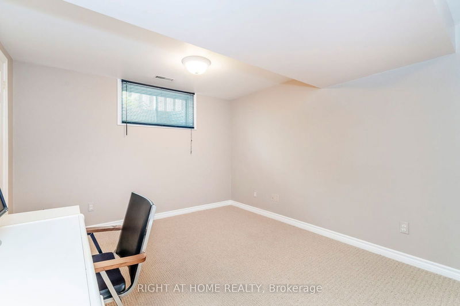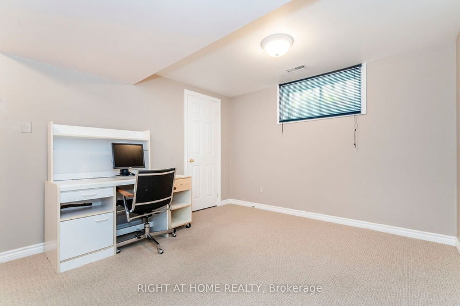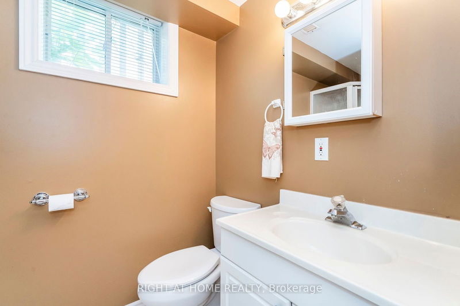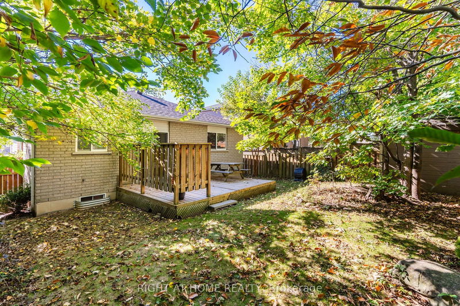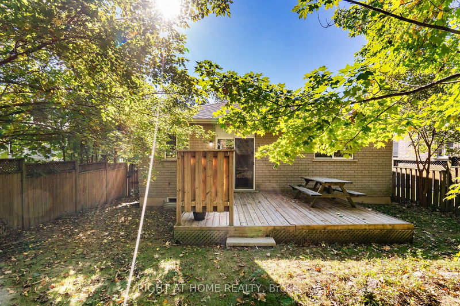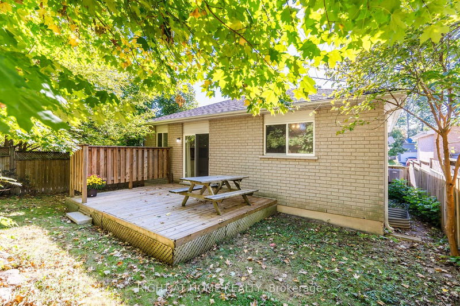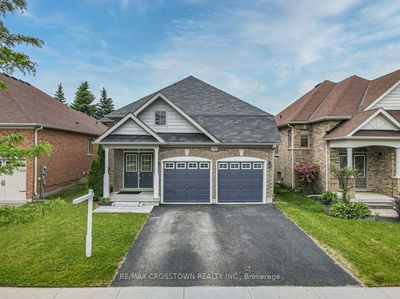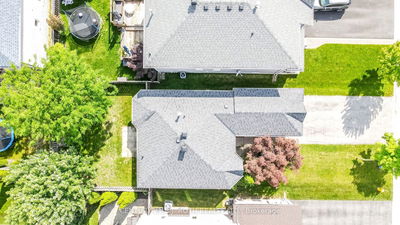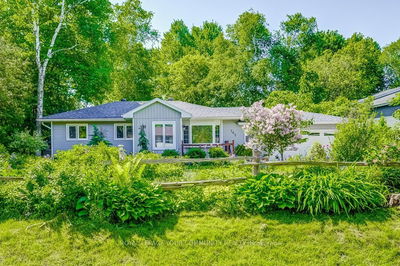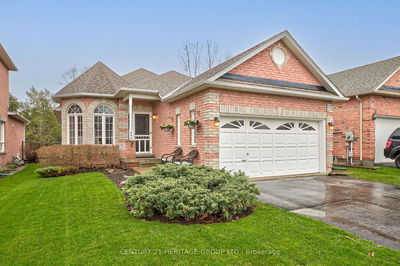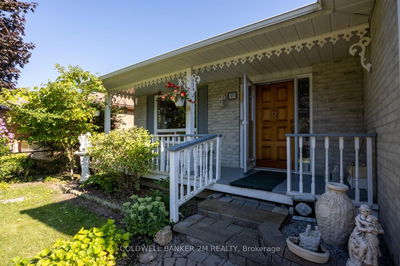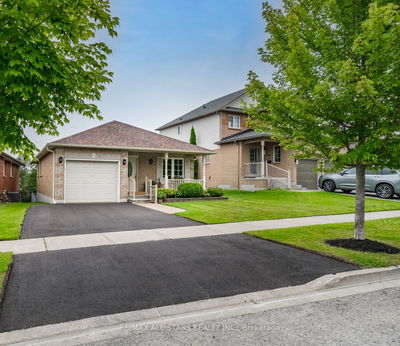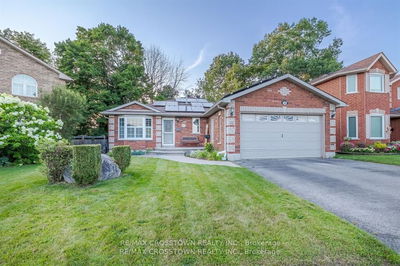52 Monique Crescent is the perfect home for all your families needs. The main floor has beautiful hardwood flooring with a bright and open living/dining room. The eat-in kitchen is spacious with a lovely walk out that nature lovers are sure to enjoy! The fully fenced, private backyard has a deck and will delight, also a convenient garden shed. There is a large master bedroom with walk-in closet and semi-ensuite bathroom with a soaker tub and separate shower. The 2nd bedroom is spacious with a double door closet and there are 2 additional bedrooms in the basement with a 3-piece bathroom. The fully finished basement has a wet bar & lots of additional storage. You and your family will be happy to call this house your home. It's conveniently located in a much sought after neighborhood with conveniences like shopping, schools, the Rec Centre & Sports Dome, Georgian College, Royal Victoria Hospital, places of worship, as well as bus routes & easy access to highway 400 all within a few minutes.
Property Features
- Date Listed: Wednesday, October 02, 2024
- Virtual Tour: View Virtual Tour for 52 Monique Crescent
- City: Barrie
- Neighborhood: East Bayfield
- Major Intersection: St.Vincent to Livingstone St.E to Margaret to Monique
- Full Address: 52 Monique Crescent, Barrie, L4M 6Y4, Ontario, Canada
- Kitchen: Main
- Living Room: Main
- Family Room: Bsmt
- Listing Brokerage: Right At Home Realty - Disclaimer: The information contained in this listing has not been verified by Right At Home Realty and should be verified by the buyer.


