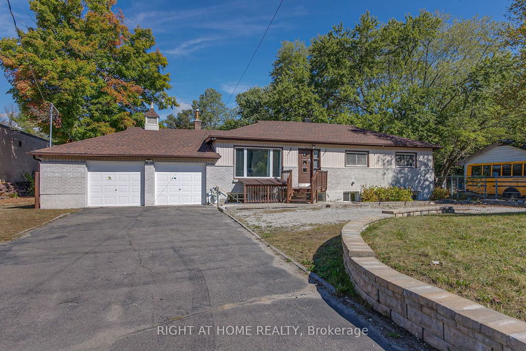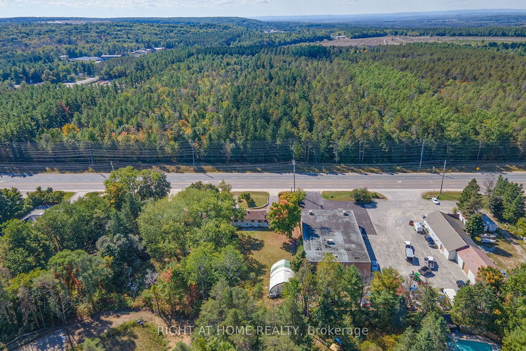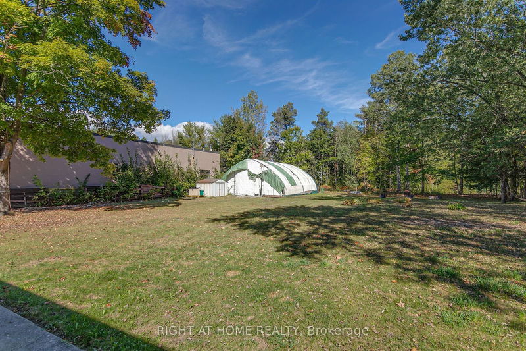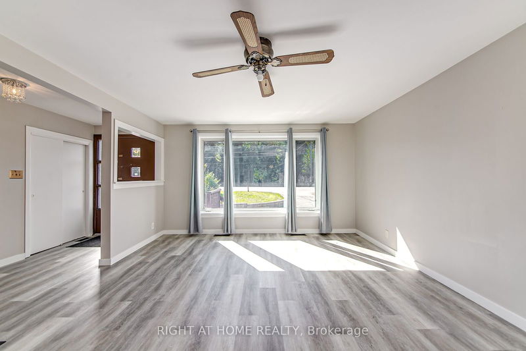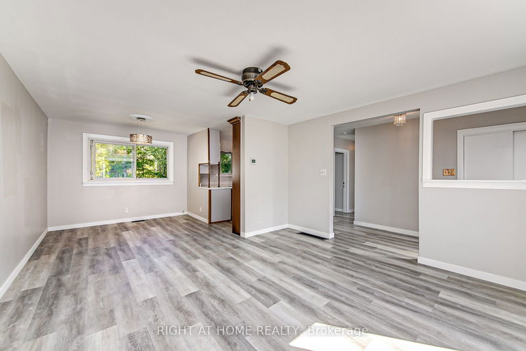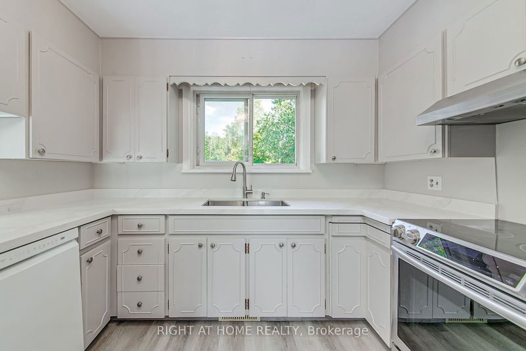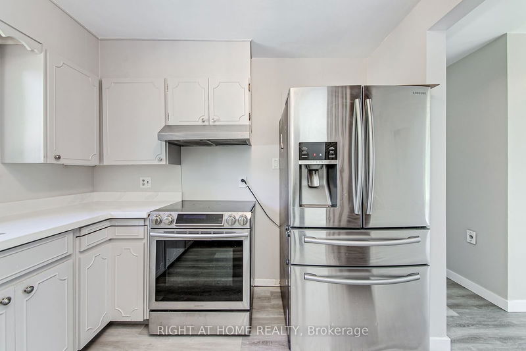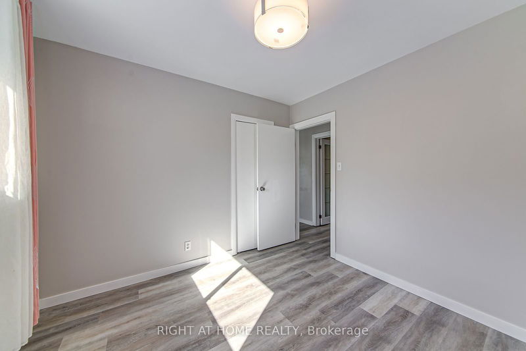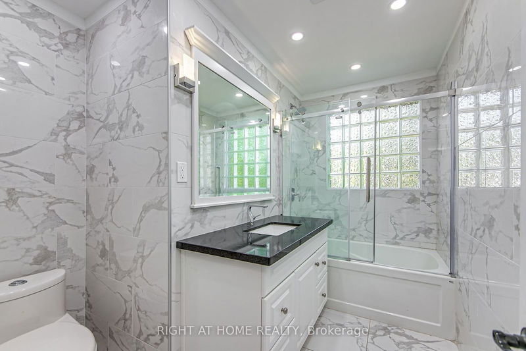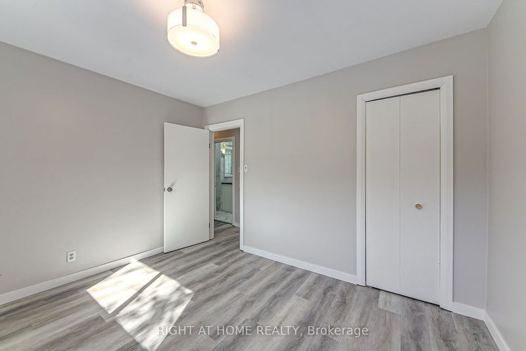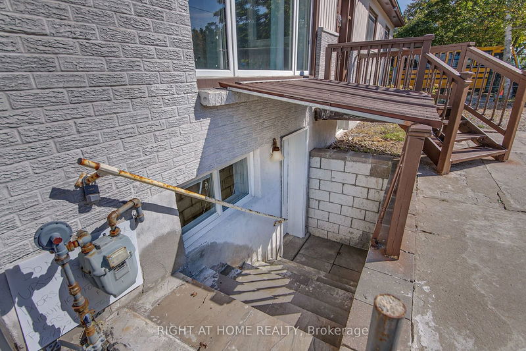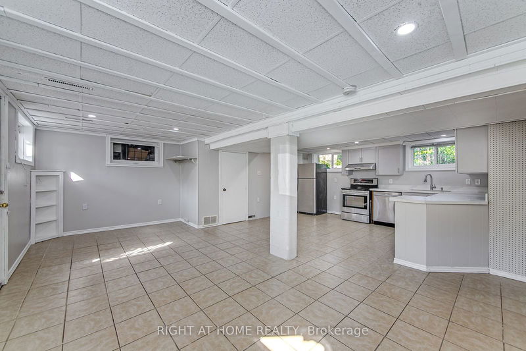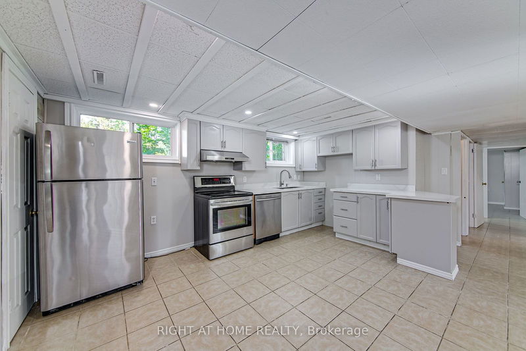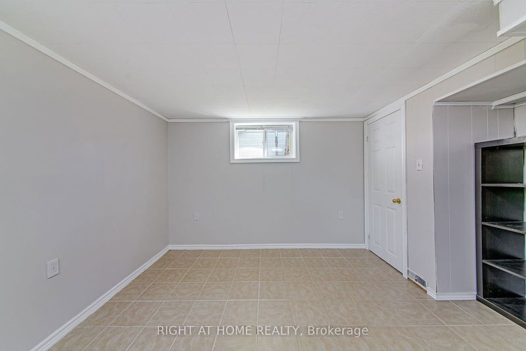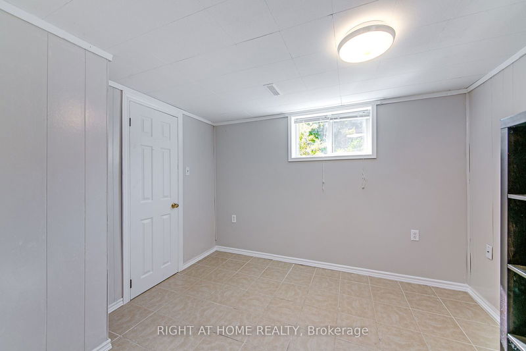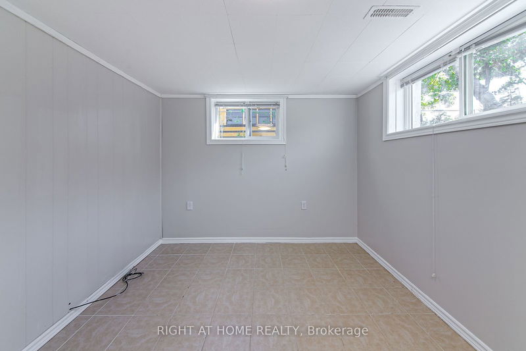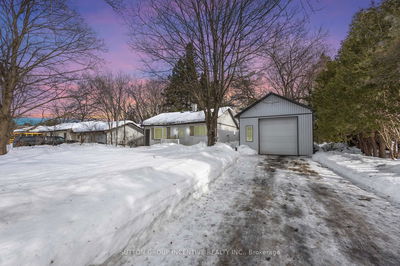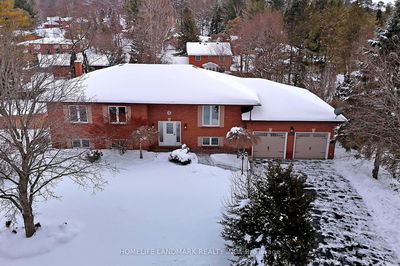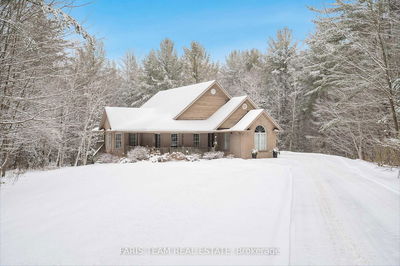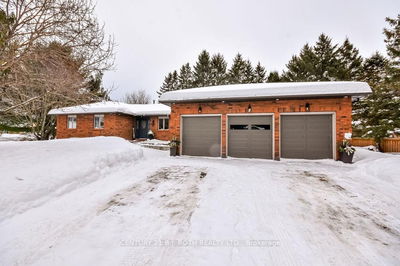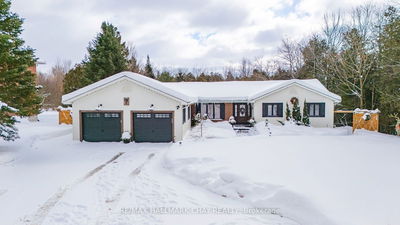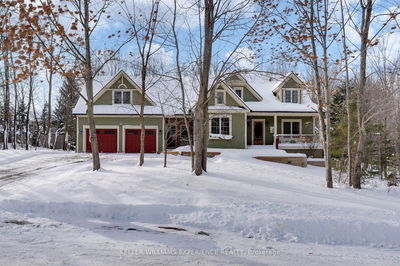Rare Opportunity to Own Coveted Property in Midhurst Just North of Barrie. More Than Half Acre Lot w/100 Ft Frontage on Bayfield St. Ideal Location for Live/Work. Strategically Located on Bayfield St and Highway 26 On Route to Popular Destinations Like Collingwood and Wasaga Beach. Zoning Allows for Variety of Uses Including Home-Based Business. Several Neighbouring Properties Zoned for Commercial/Industrial. Possibilities are Endless. Nicely Renovated Bungalow w/Oversized Double Car Garage. Main Floor Features 3 Bedrooms, Open Concept Living/Dining and Upgraded Kitchen w/Quartz Counter and Newer Stainless Steel Fridge and Stove. Newer Vinyl Floors Throughout. Premium Renovated Bathroom w/Large Tiles, Glass Shower and Vanity w/Quartz Counter. Upgraded Light Fixtures Throughout. Gorgeous, Spacious Finished Basement w/Separate Entrance and Potential In-Law Suite. Huge Backyard w/Massive Steel Frame Structure for Storage. Large Driveway w/Parking for ~10 Cars. Potential Circular Driveway. Upgraded 200 Amp Electric Panel Re-Located to Garage.
Property Features
- Date Listed: Friday, October 04, 2024
- City: Springwater
- Neighborhood: Midhurst
- Major Intersection: Bayfield & Hwy 26
- Full Address: 1225 Bayfield Street N, Springwater, L9X 0N6, Ontario, Canada
- Living Room: Laminate, Combined W/Dining, Large Window
- Kitchen: Laminate, Quartz Counter, Window
- Living Room: Tile Floor, Open Concept, Window
- Kitchen: Tile Floor, Stainless Steel Appl, Quartz Counter
- Listing Brokerage: Right At Home Realty - Disclaimer: The information contained in this listing has not been verified by Right At Home Realty and should be verified by the buyer.

