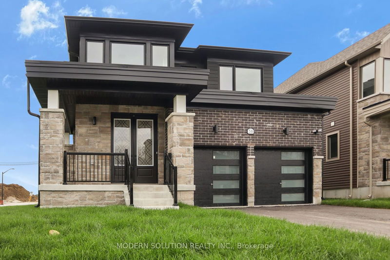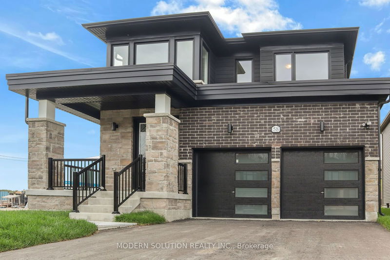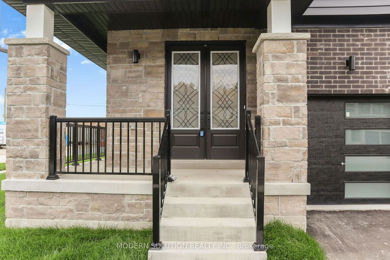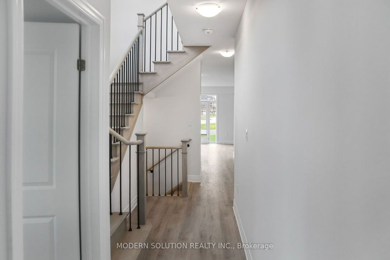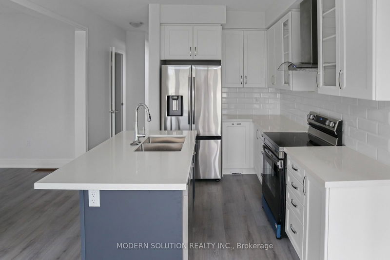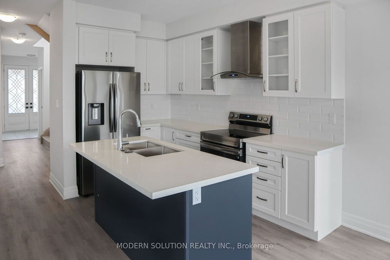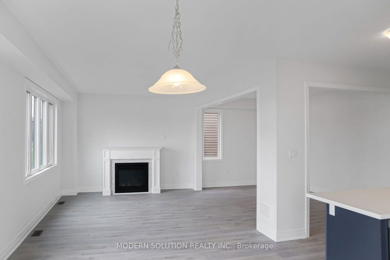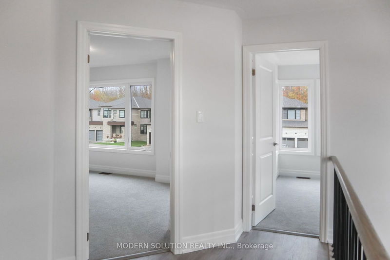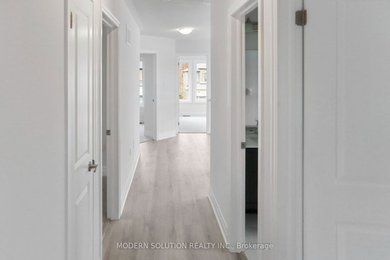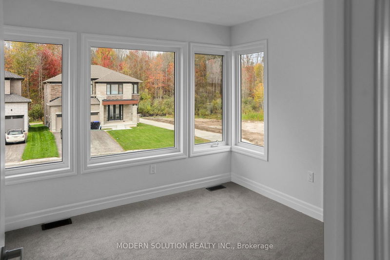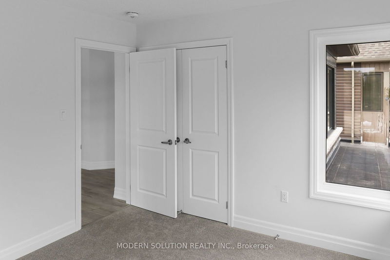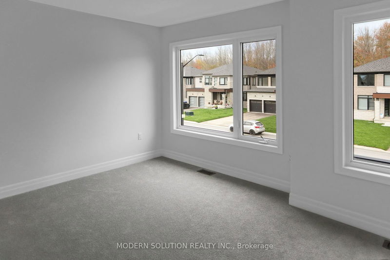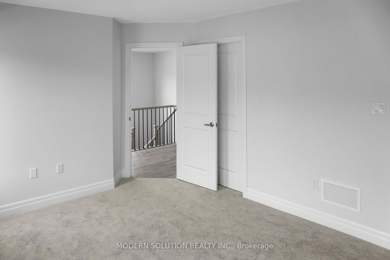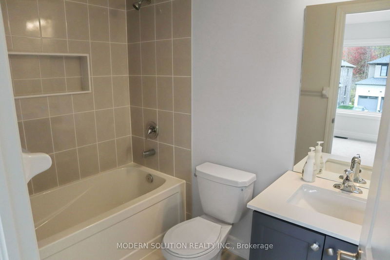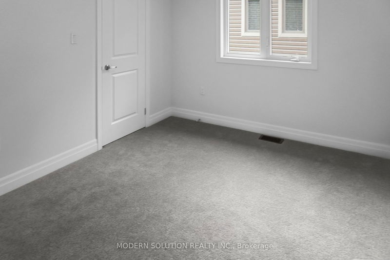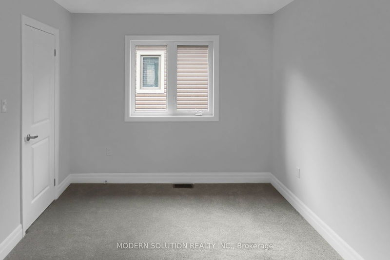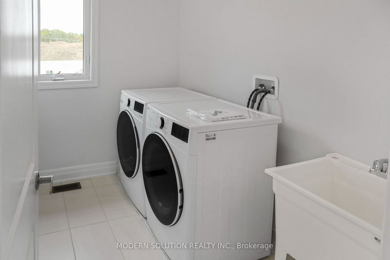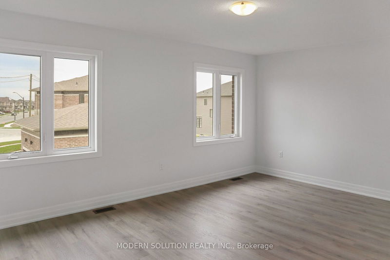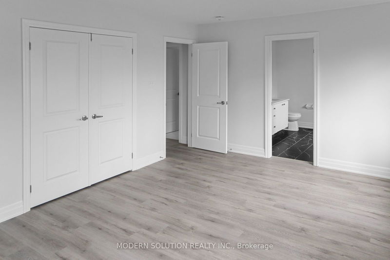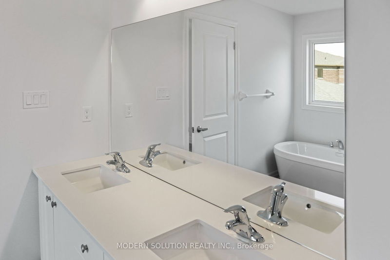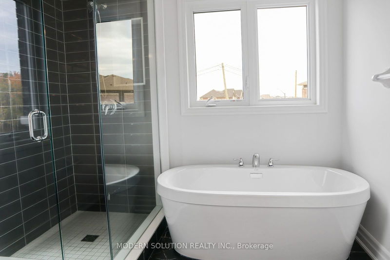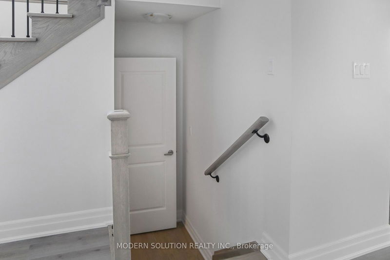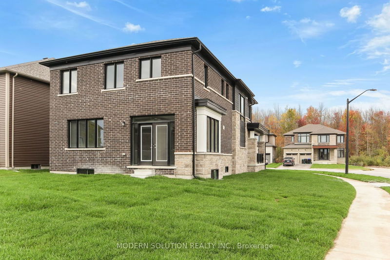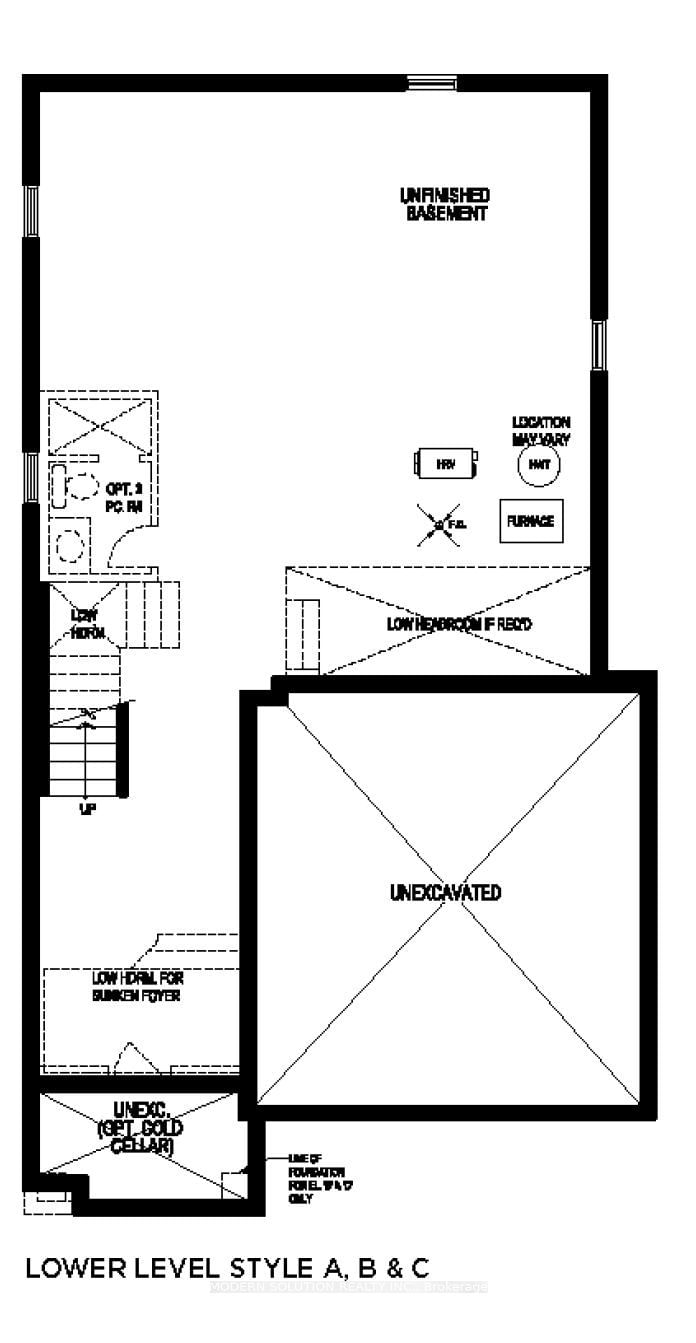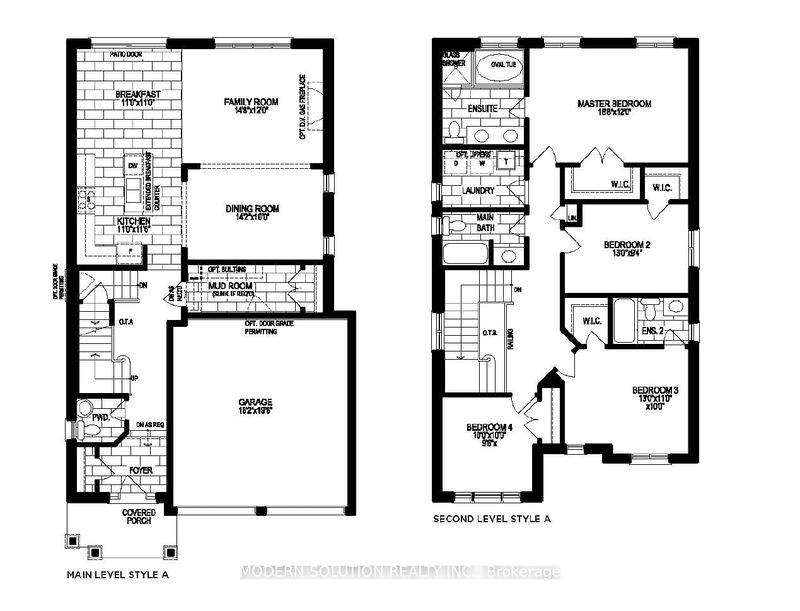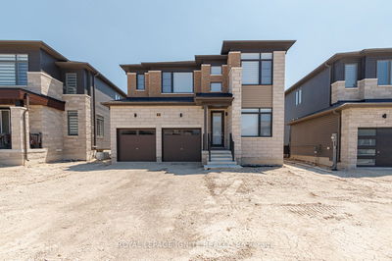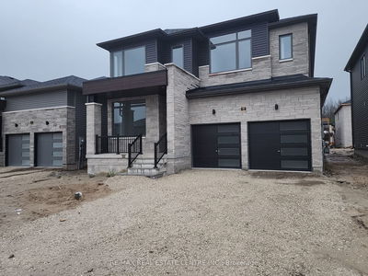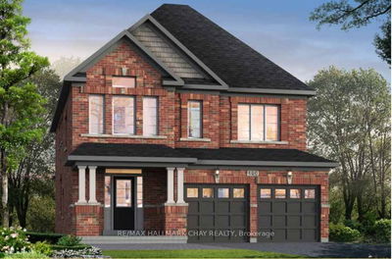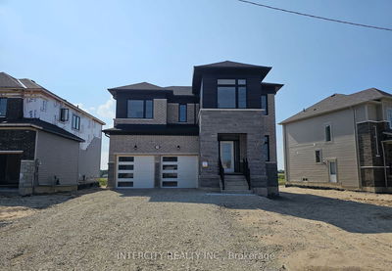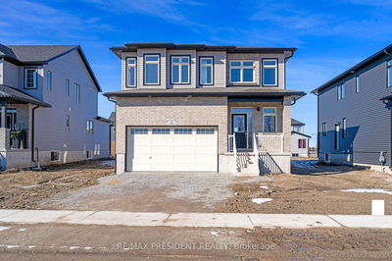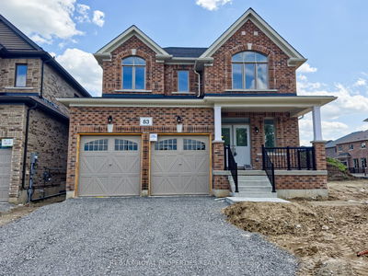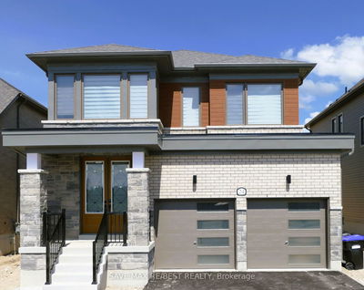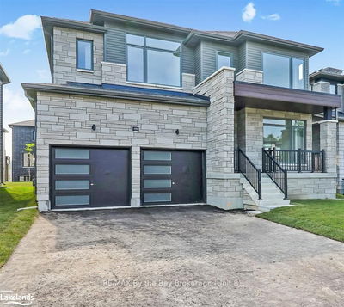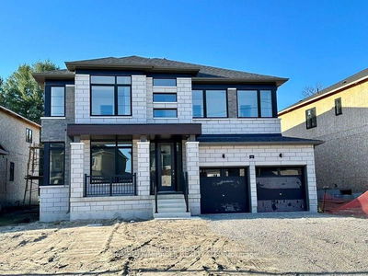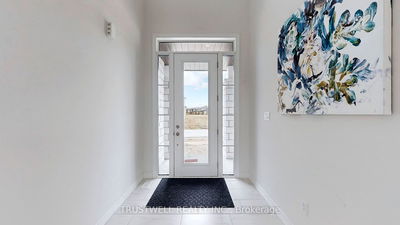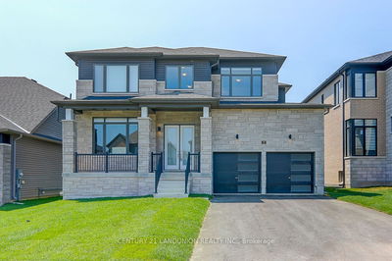Discover the ideal combination of style and practicality in the newly built Humber model by Zancor Homes, situated on a generous premium corner lot. Enter through a grand foyer, the front dining room is versatile, easily transforming into an extra living area. The kitchen is equipped with stainless steel appliances, light cabinetry, a stylish stacked backsplash, upgraded countertops, and plenty of storage. An island with a built-in sink adds to the kitchen's functionality. The open-concept design effortlessly connects the kitchen, breakfast nook, and living room, creating a warm atmosphere for entertaining and unwinding. A handy 2-piece washroom is also located on the main floor. Upstairs, comfort continues with a practical laundry room. The home features four bedrooms and 3.5 bathrooms, including a primary suite with a luxurious 5-piece ensuite and a spacious walk-in closet.
Property Features
- Date Listed: Saturday, October 05, 2024
- City: Wasaga Beach
- Neighborhood: Wasaga Beach
- Major Intersection: Del Ray Cres
- Full Address: 58 Del Ray Crescent, Wasaga Beach, L9Z 0N8, Ontario, Canada
- Family Room: Main
- Kitchen: Main
- Listing Brokerage: Modern Solution Realty Inc. - Disclaimer: The information contained in this listing has not been verified by Modern Solution Realty Inc. and should be verified by the buyer.

