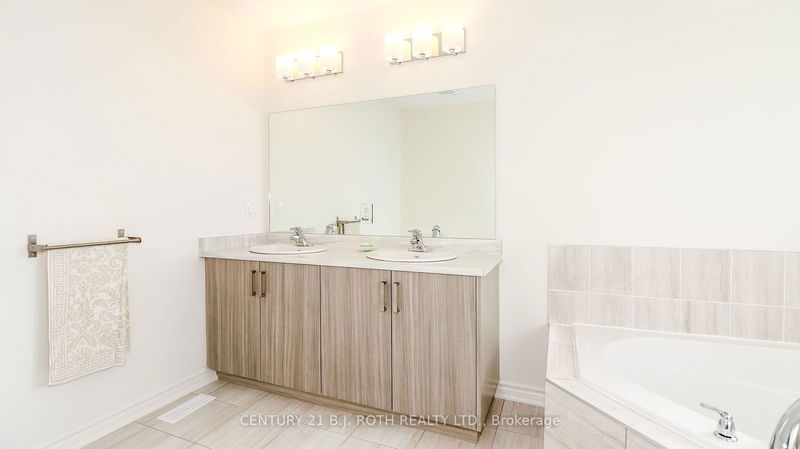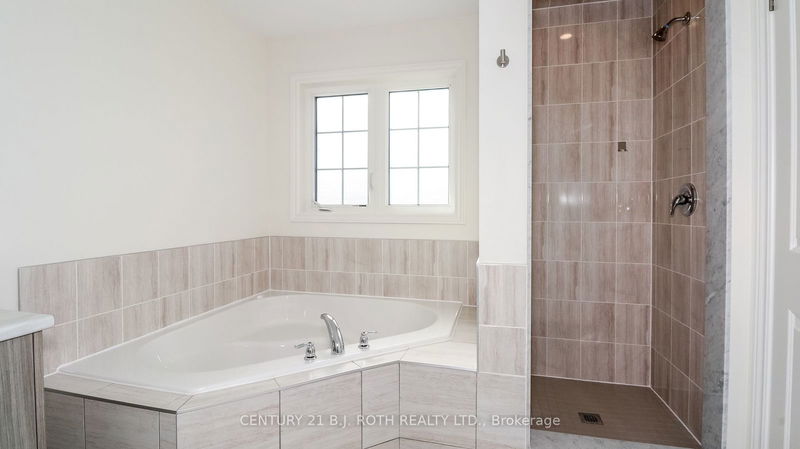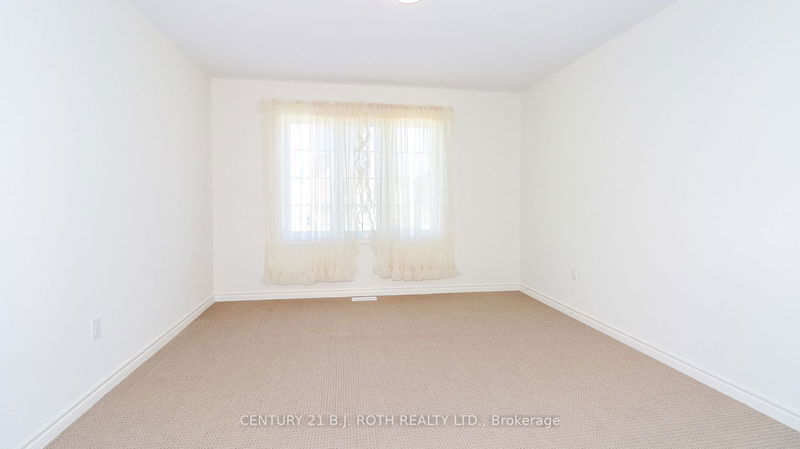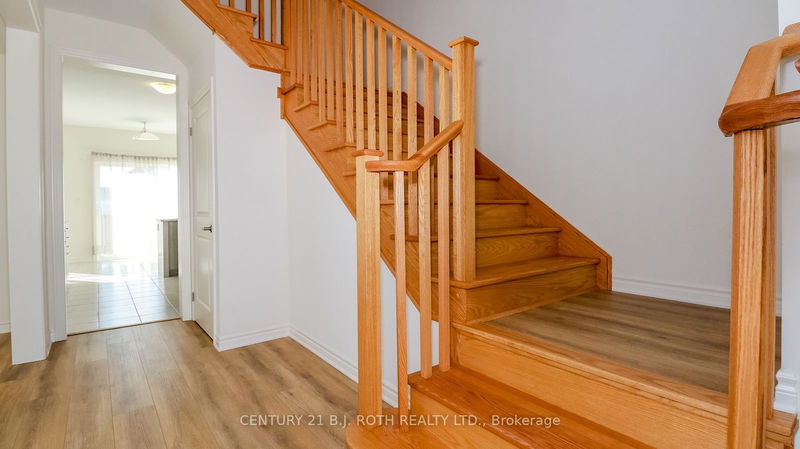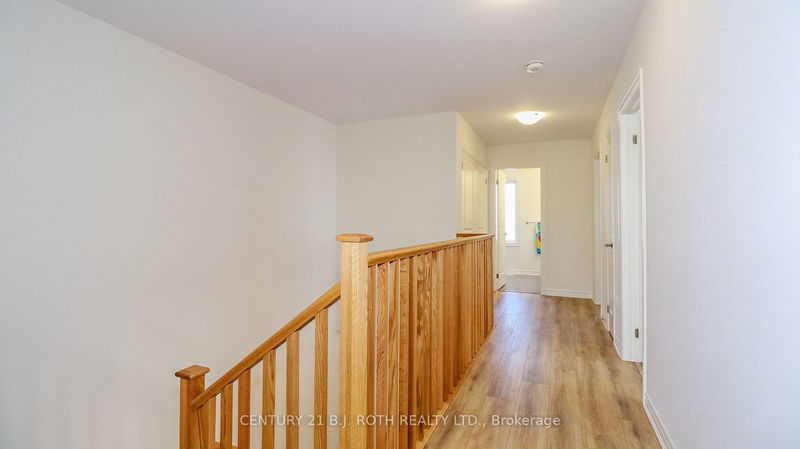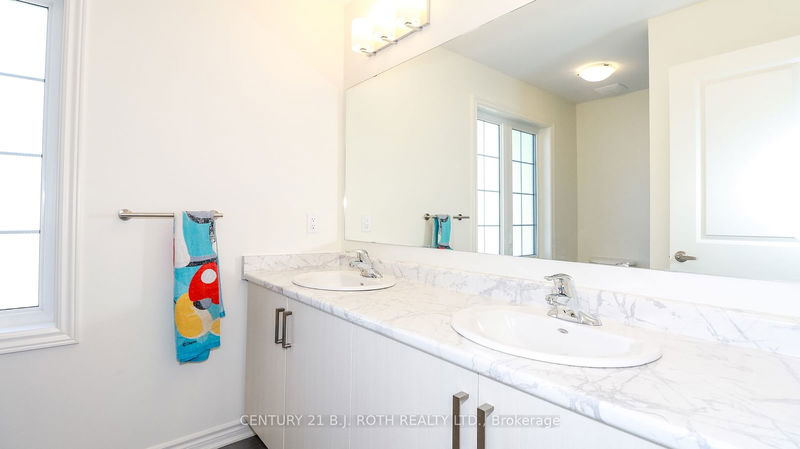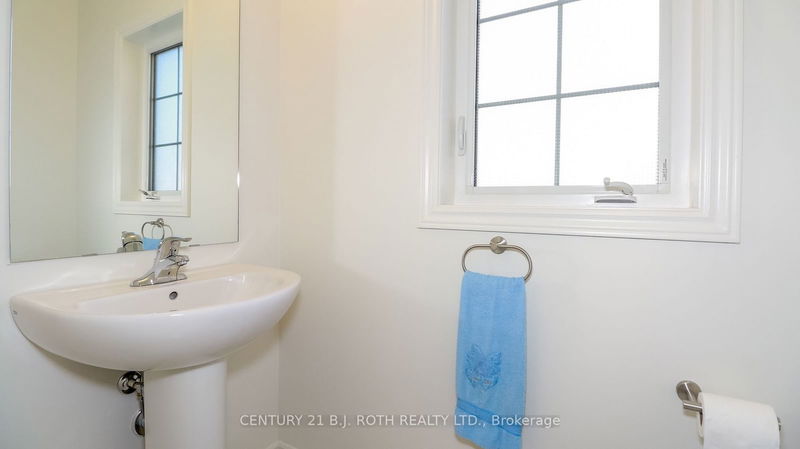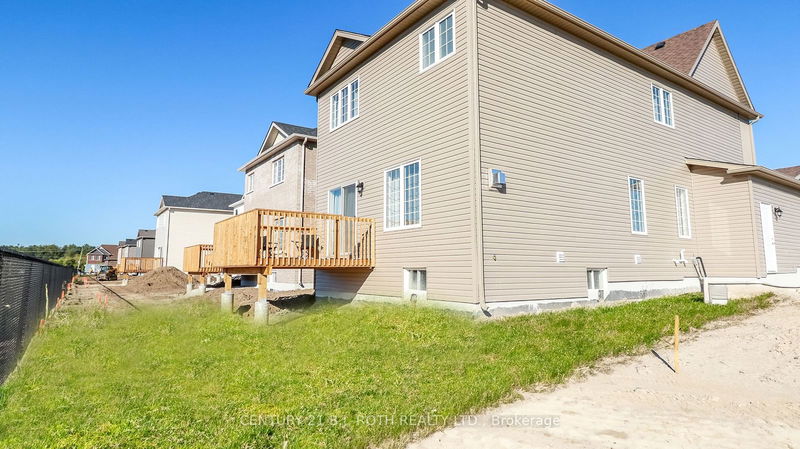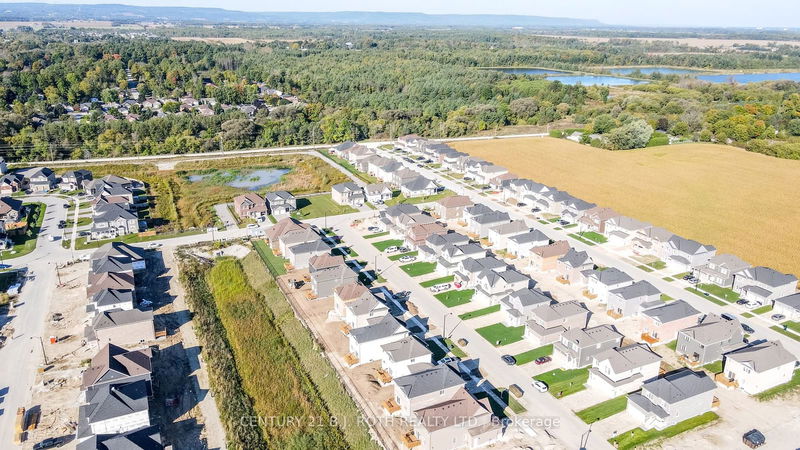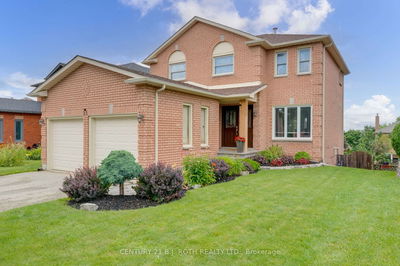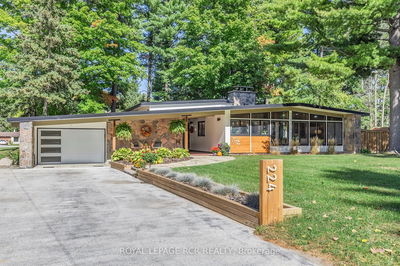Welcome To Your Dream Home 243 McKenzie Dr Located In A Desirable Neighborhood In Stayner. Spacious New Home Offering 2,222 sq.ft Of Finished Living Space plus 850 sq.ft in the Basement. This Amazing Home Offers 3 Large Bedrooms and 3 Bathrooms Providing Ample Space For Everyone. The Spacious Kitchen And Open Concept Living Room Provide A Welcoming Environment With The Ability To Unwind In Front Of The Fireplace In The Family Room. This Home Also Features A Bright And Good Sized Living Room. 9 Feet Ceiling On The First Floor. Upgraded With Wide Red Oak Stairs And Central Vacuum Rough-in. Large Garage 18x24. The Primary Bedroom Features A Generous Walk- In Closet And 5 Piece Ensuite. Large Deck, Backing On The Storm Chanel For Nature View With Changing Seasons. Move In And Enjoy, Great Feeling Of A New Home. Located Close To Schools And Amenities. Only 15 Minutes To Collingwood, 10 Minutes To Wasaga Beach and 30 Minutes To Barrie.
Property Features
- Date Listed: Monday, October 07, 2024
- Virtual Tour: View Virtual Tour for 243 McKenzie Drive
- City: Clearview
- Neighborhood: Stayner
- Major Intersection: Mowat Street & Hwy 26
- Full Address: 243 McKenzie Drive, Clearview, L0M 1S0, Ontario, Canada
- Kitchen: Stainless Steel Appl, Ceramic Floor, Breakfast Bar
- Listing Brokerage: Century 21 B.J. Roth Realty Ltd. - Disclaimer: The information contained in this listing has not been verified by Century 21 B.J. Roth Realty Ltd. and should be verified by the buyer.









