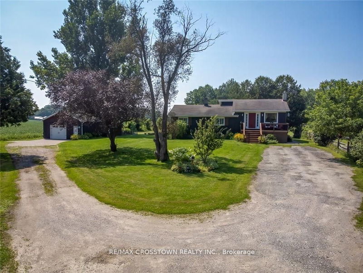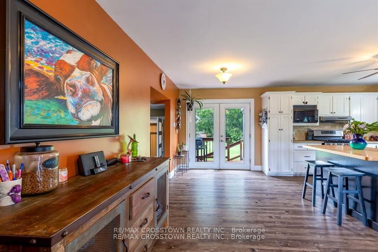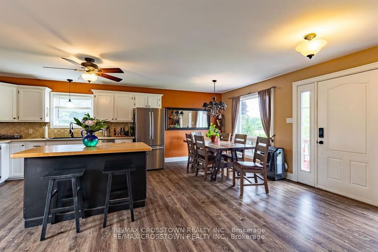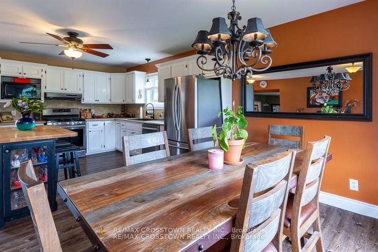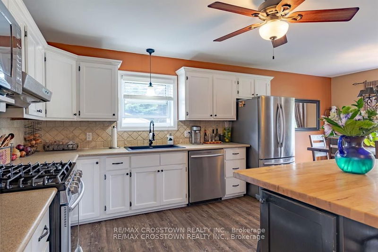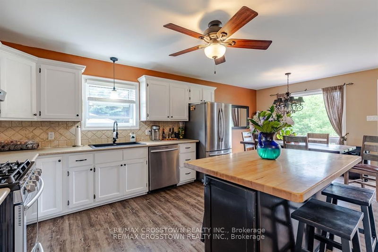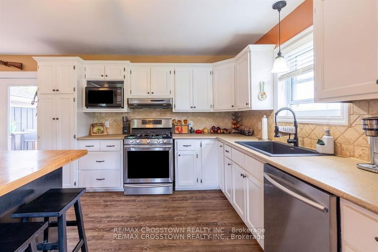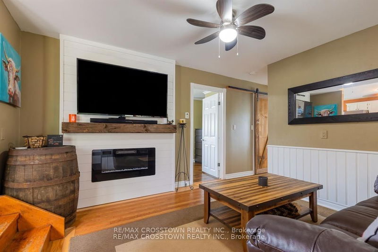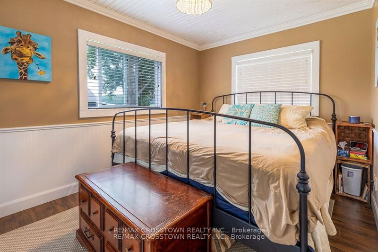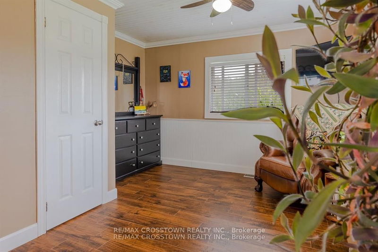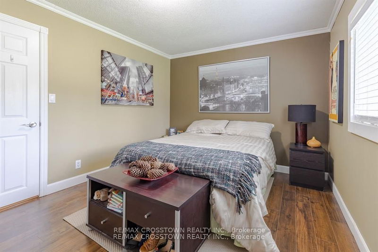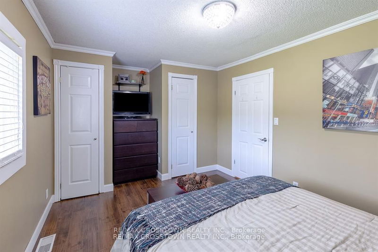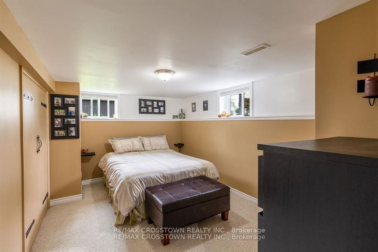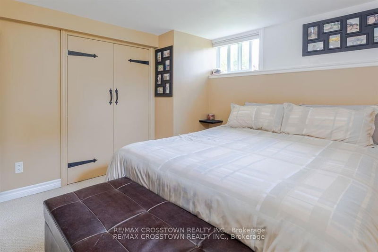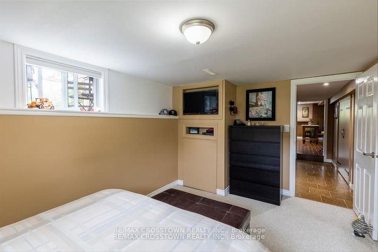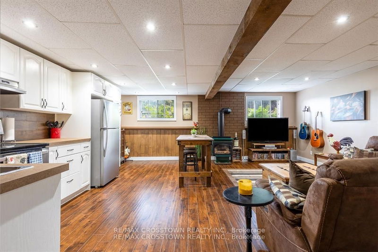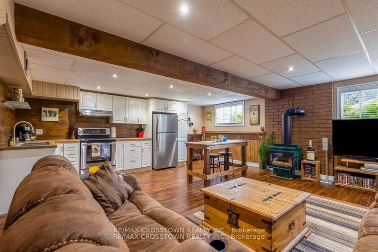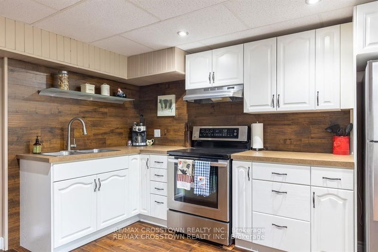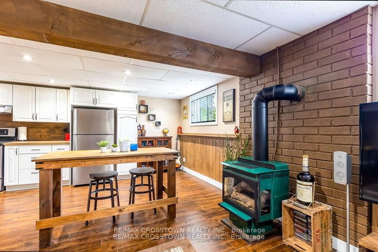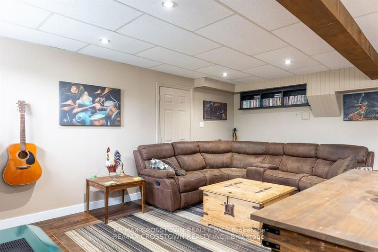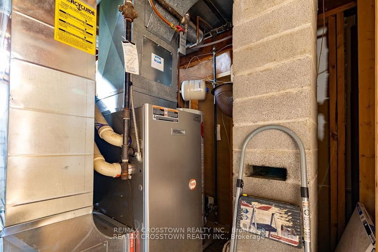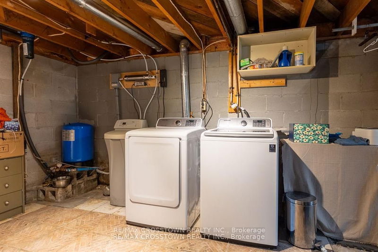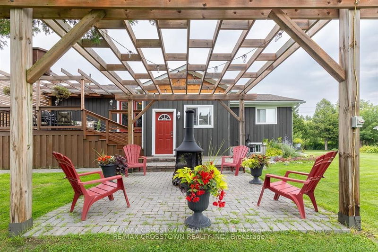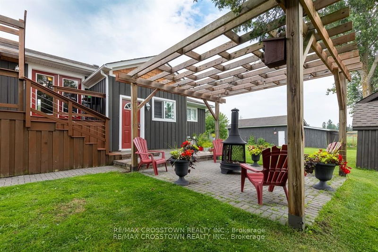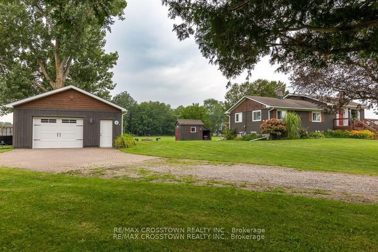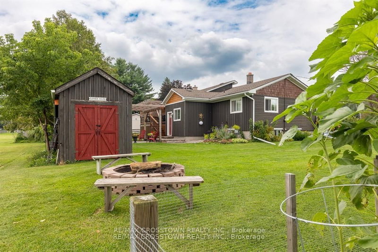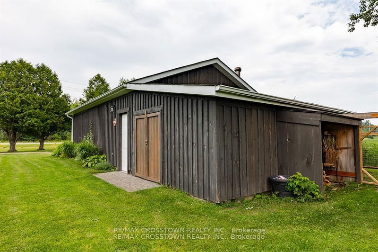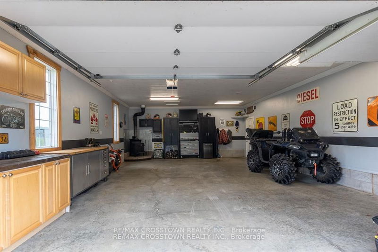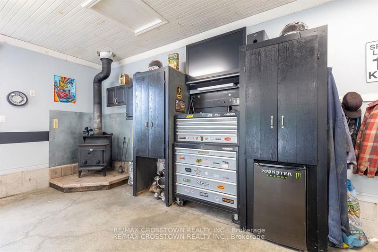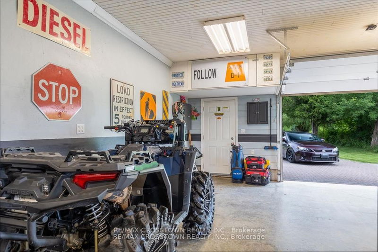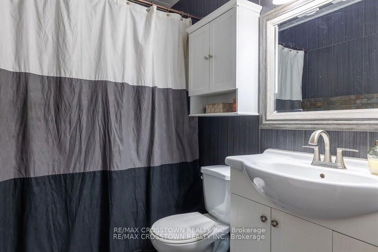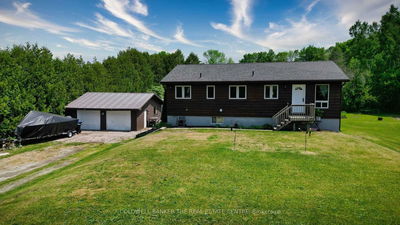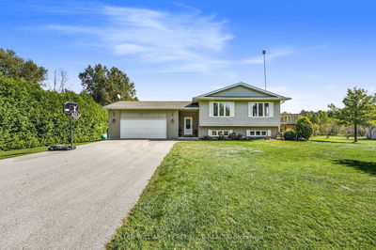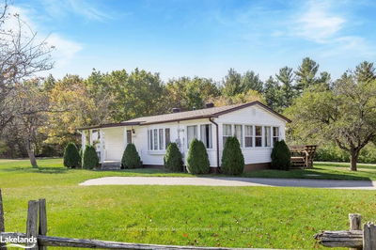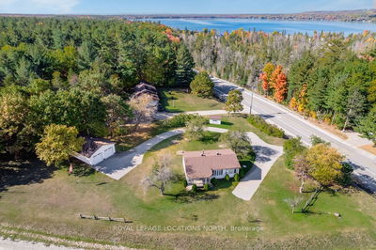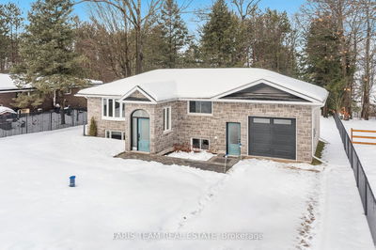Welcome to 14308 County 27 Rd, Spring water. Boasting an open concept bright kitchen dining room combo with an abundance of cupboard and counter space plus an island. Step down to a cozy living room with heated electric fireplace. Down the hall is the large master bedroom with sitting area (could be converted back to 2 bedrooms) and a second good size bedroom with double closets. Both living room and kitchen access the backyard patio and deck. The above grade basement has a gorgeous open concept kitchen/dining room and living room with large bright above grade windows, gas fireplace, double sink, wainscotting and loads of pantry counter and cupboard space. The basement also has a 3rd bedroom with above grade windows - carpet for warmth - a large closet, plus a 3 pc bathroom. Step outside to unistone patio with gazebo, 10' x 20' deck off the kitchen, large shed for storage, 28' x 21' insulated and heated garage w 40 amp panel (owners did not WETT certified wood stove) plus extra enclosed storage attached behind the garage. Well built chicken coop and run. The laundry/utility room has shelving, sump pump with battery back up, 100 amp panel, well pump, water softener, water purification system and rented HWT. Don't miss out on this well maintained home just min to Elmvale, Barrie and Midland.
Property Features
- Date Listed: Tuesday, October 08, 2024
- City: Springwater
- Neighborhood: Rural Springwater
- Major Intersection: Hwy 27 pass the zoo on left
- Kitchen: Combined W/Dining, Laminate, Open Concept
- Living Room: Electric Fireplace, Hardwood Floor, Linen Closet
- Kitchen: Combined W/Dining, Double Sink, Gas Fireplace
- Listing Brokerage: Re/Max Crosstown Realty Inc. - Disclaimer: The information contained in this listing has not been verified by Re/Max Crosstown Realty Inc. and should be verified by the buyer.

