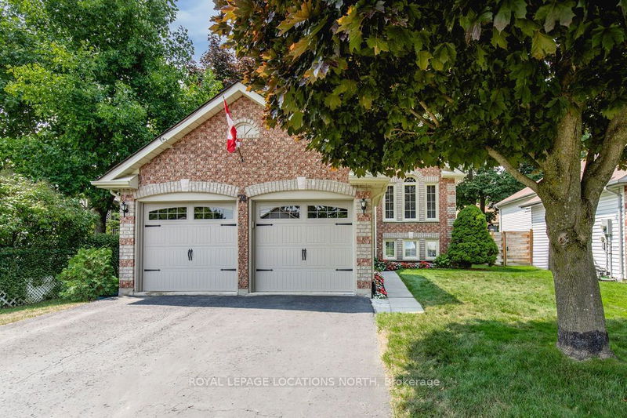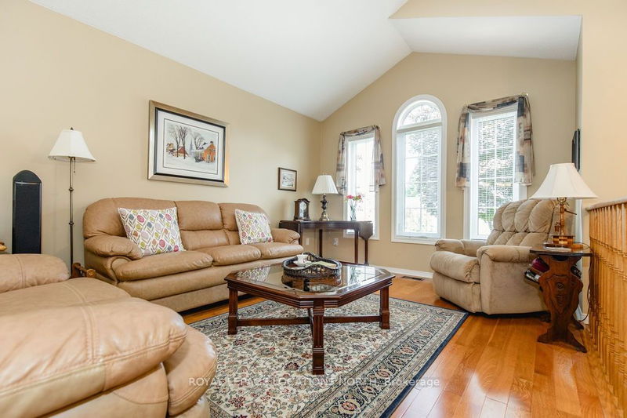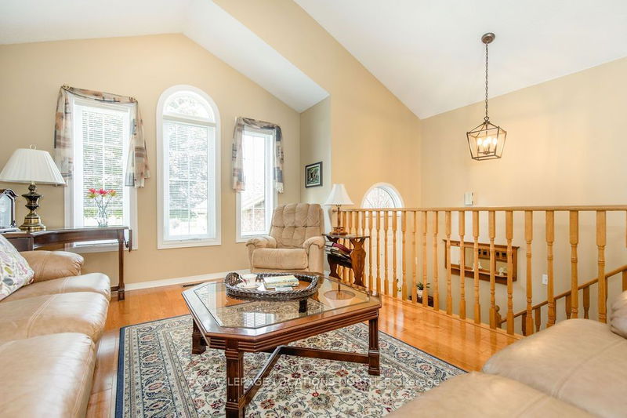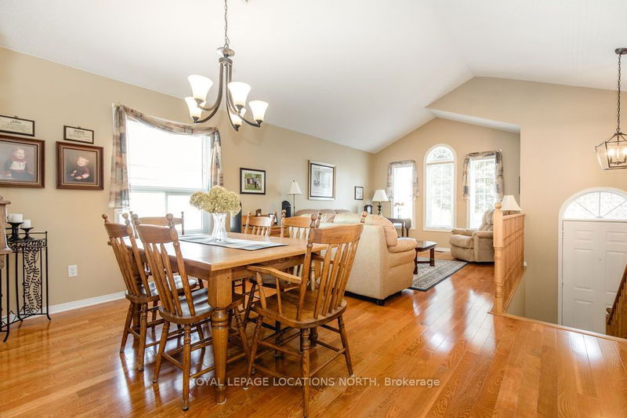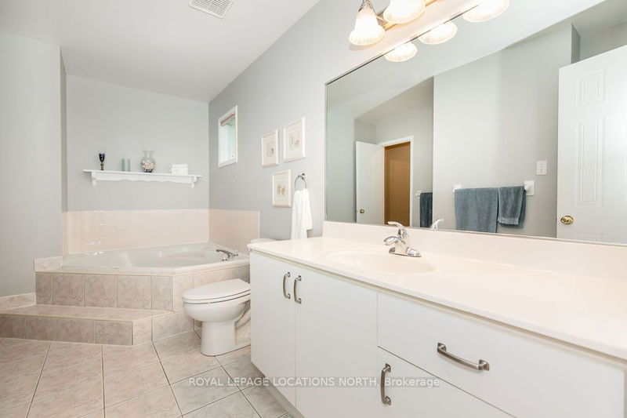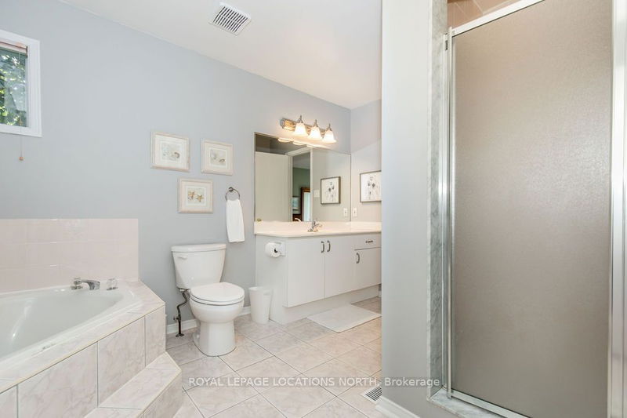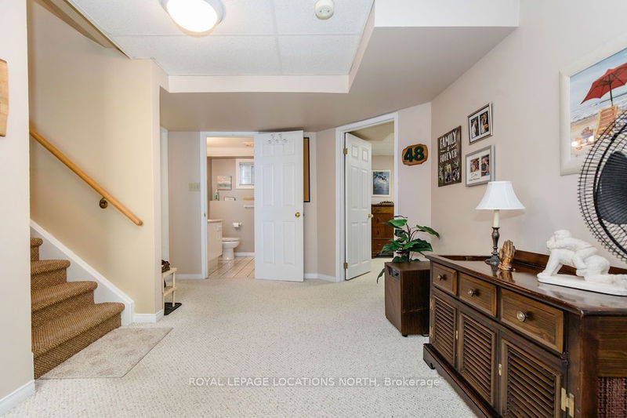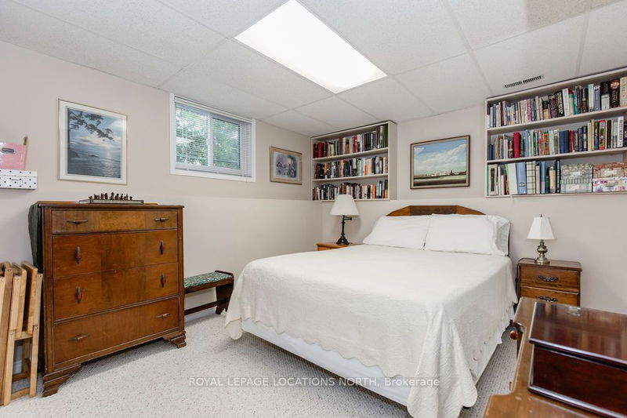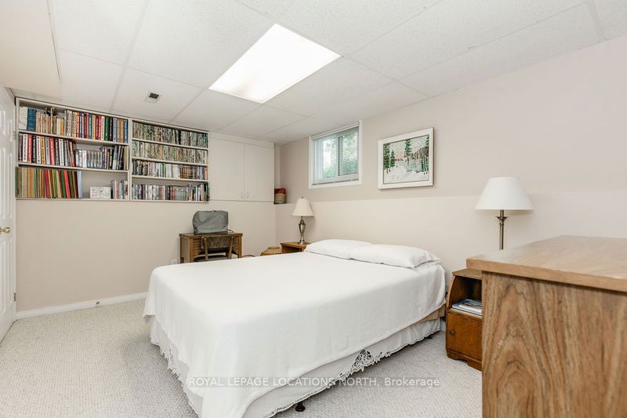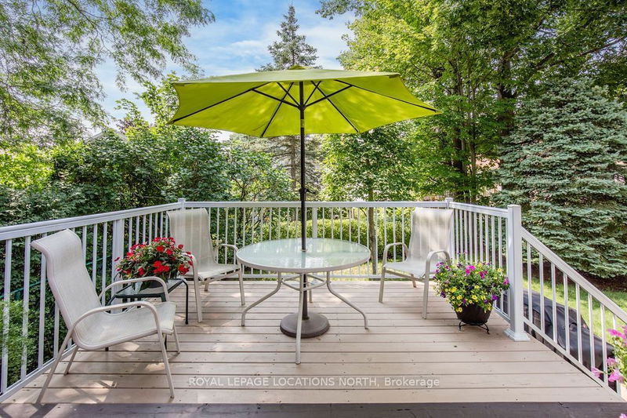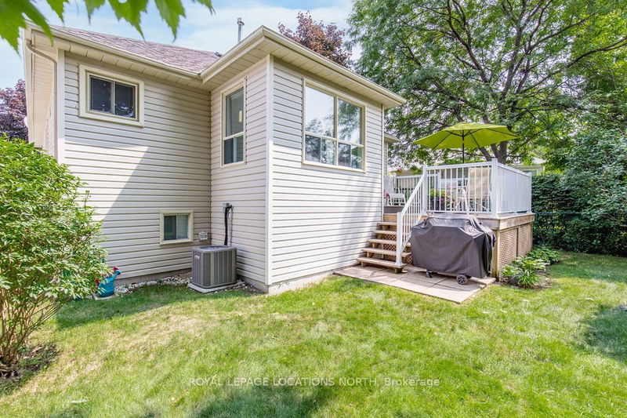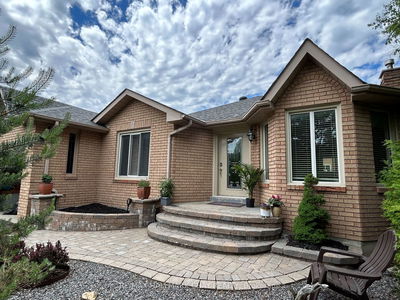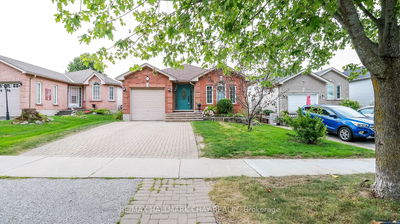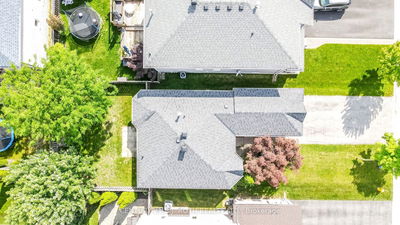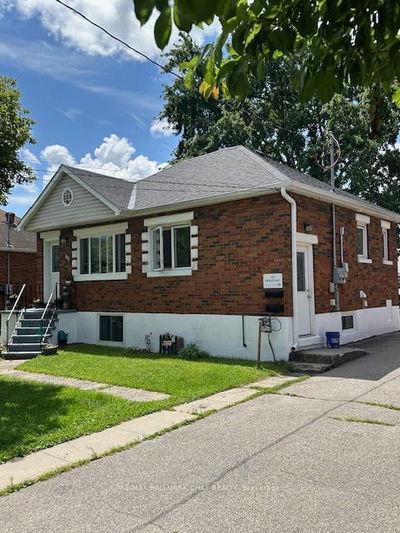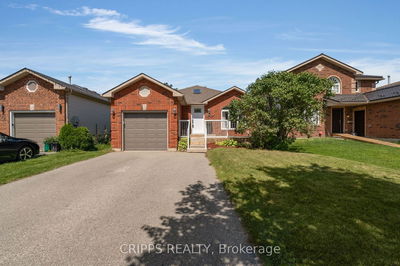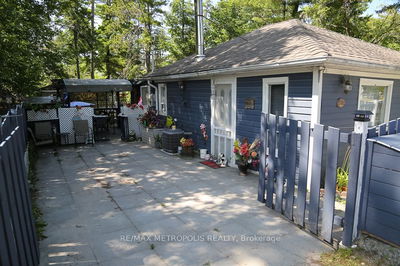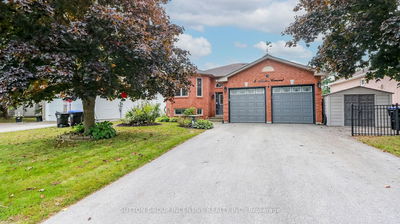This well maintained 4 bedroom, 2 bathroom raised bungalow is located a short distance from the beach, local amenities and walking trails. The open-concept living and dining room create a bright and inviting space, perfect for entertaining guests or relaxing with family. The large eat-in kitchen features new white cabinets, quartz counters, stainless steel fridge and stove. On the main floor, you'll find two generously sized bedrooms, including a primary with a 4PC semi-ensuite, complete with a relaxing soaker tub and separate shower. The fully finished lower level expands your living space with a cozy rec room featuring a gas fireplace, with bright windows. Additionally, the lower level includes two more bedrooms and a 3PC bathroom. Step outside and unwind on the deck, which overlooks the backyard, perfect setting for outdoor dining and summer barbecues. The attached 2 car garage and double asphalt driveway can accommodate 4+ vehicles. This home also comes with several important updates, including a brand-new roof (2024), a newer gas furnace (2021), new garage doors, gutter guards and recently installed windows throughout most of the house.
Property Features
- Date Listed: Tuesday, October 08, 2024
- City: Wasaga Beach
- Neighborhood: Wasaga Beach
- Major Intersection: River Rd E and Blueberry Trails
- Living Room: Main
- Kitchen: Main
- Family Room: Bsmt
- Listing Brokerage: Royal Lepage Locations North - Disclaimer: The information contained in this listing has not been verified by Royal Lepage Locations North and should be verified by the buyer.

