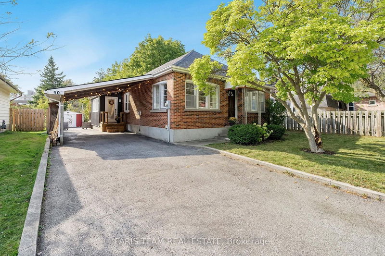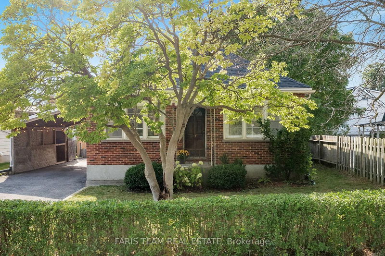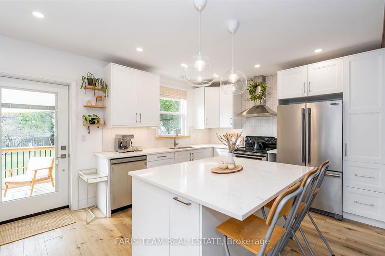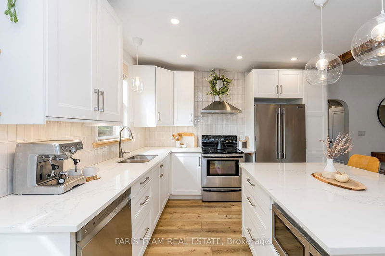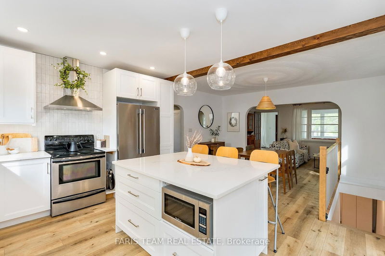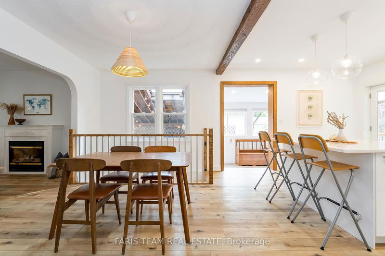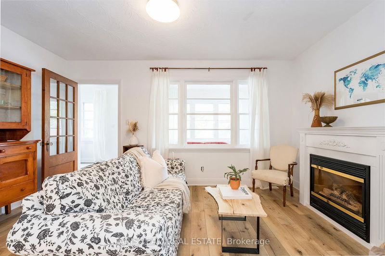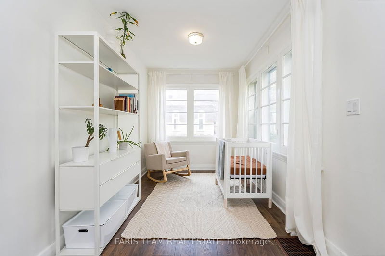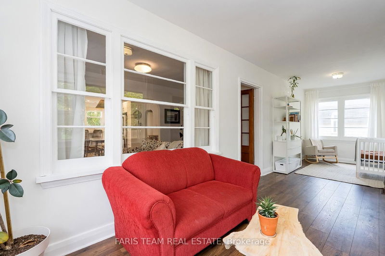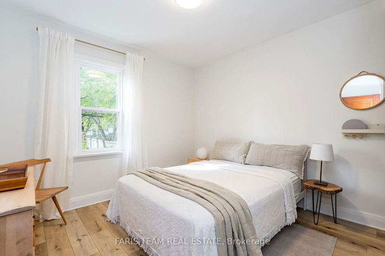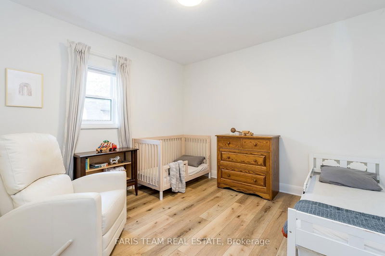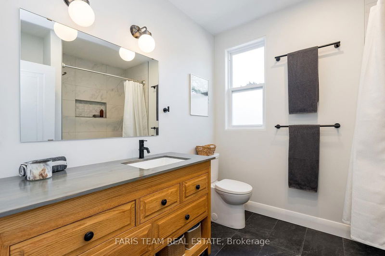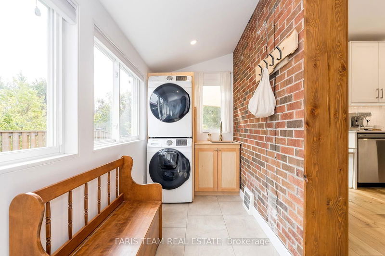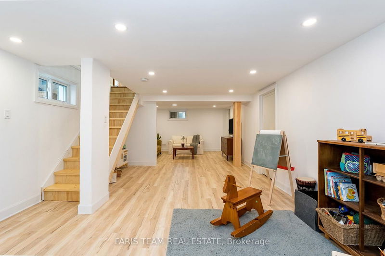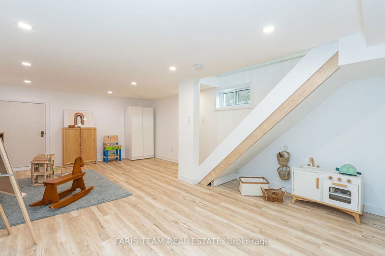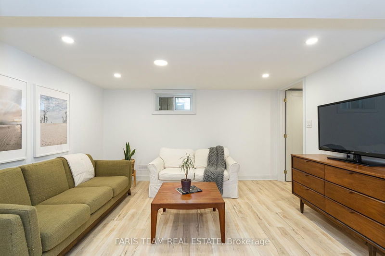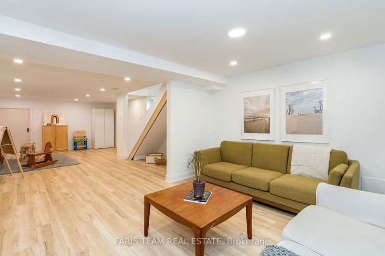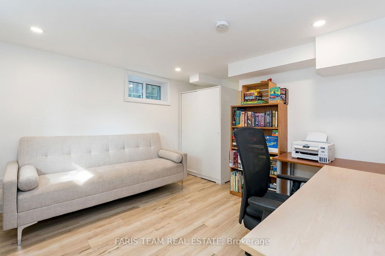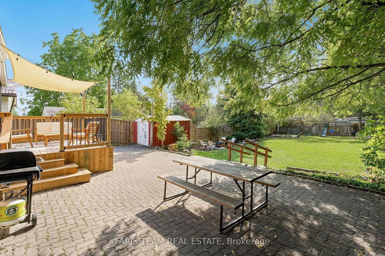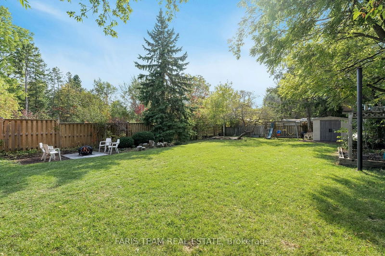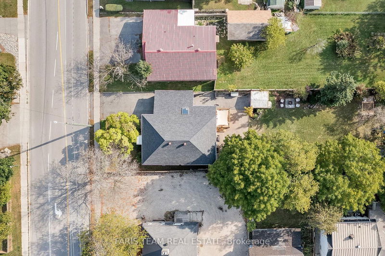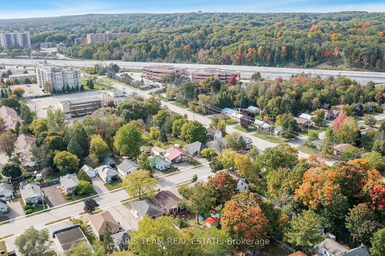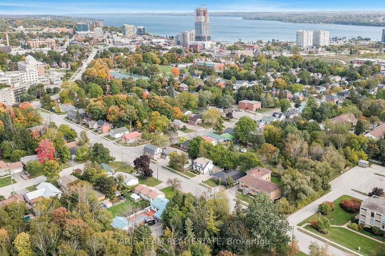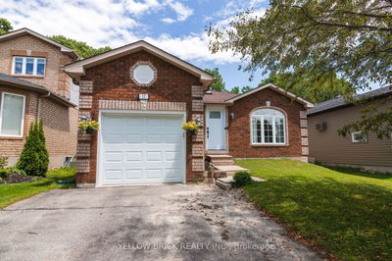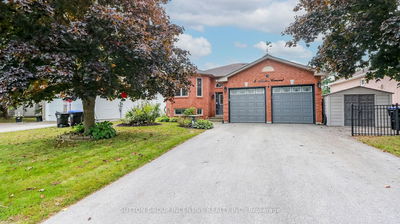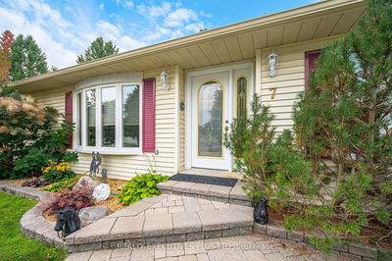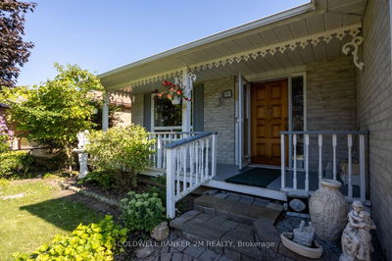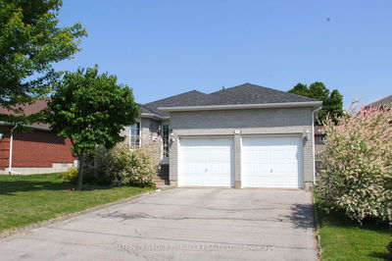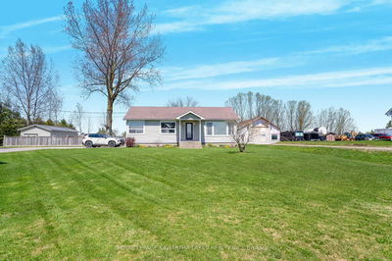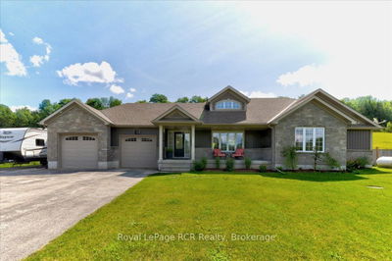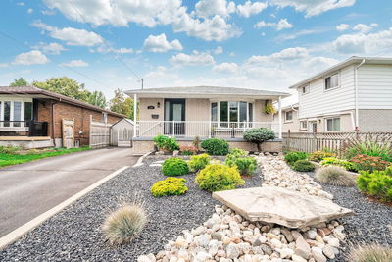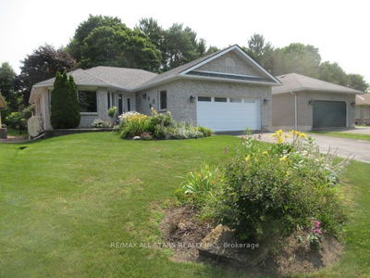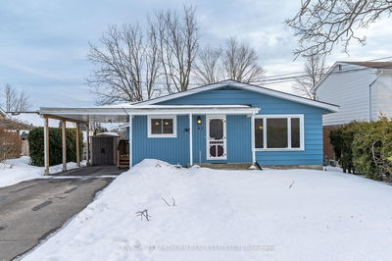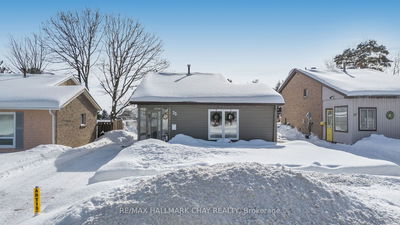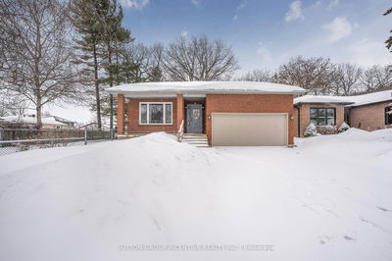Top 5 Reasons You Will Love This Home: 1) Beautiful open-concept bungalow with a large kitchen and a modern, sun-filled layout with ample natural light 2) Delightful home thoughtfully renovated showcasing a blend of engineering precision, artistic creativity, and contemporary upgrades throughout, resulting in a serene and comforting atmosphere 3) Appreciate a whole home with energy upgrades, along with a main level laundry and mudroom, in-floor heating in the bathroom, and a finished basement, including a bedroom with an egress window for additional living space or conversion into an apartment 4) Located near the heart of downtown Barrie, within walking distance of both shops and Centennial Beach and close access to Highway 400, lots of amenities such as groceries, transit access, libraries, and more 5) Private, fully fenced and treed backyard, including a comfortable deck, patio space, gardens, space for kids or pets, firepit area, and a carport providing protection from the elements and leading to the main side entrance, adorned with a glass front door and complemented by sleek black siding, all set against the backdrop of a beautifully bricked exterior. 1,913 fin.sq.ft. Age 76. Visit our website for more detailed information.
Property Features
- Date Listed: Tuesday, October 15, 2024
- Virtual Tour: View Virtual Tour for 90 Eccles Street N
- City: Barrie
- Neighborhood: Queen's Park
- Major Intersection: Wellington St W/Eccles St N
- Full Address: 90 Eccles Street N, Barrie, L4N 1Y4, Ontario, Canada
- Kitchen: Eat-In Kitchen, Vinyl Floor, W/O To Deck
- Living Room: Vinyl Floor, Gas Fireplace, Window
- Family Room: Vinyl Floor, Recessed Lights, Window
- Listing Brokerage: Faris Team Real Estate - Disclaimer: The information contained in this listing has not been verified by Faris Team Real Estate and should be verified by the buyer.

