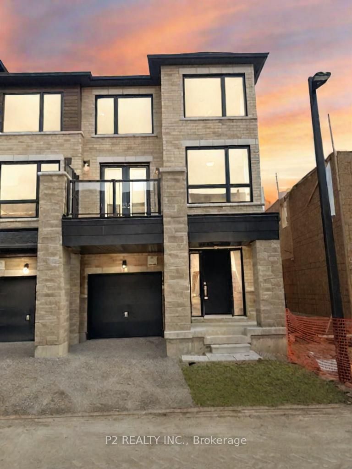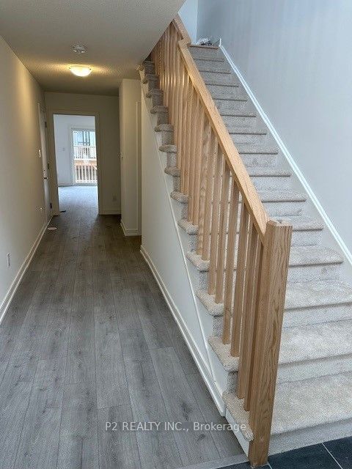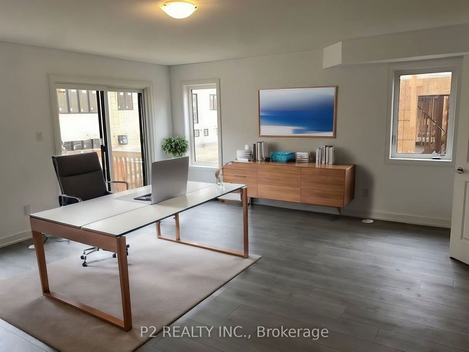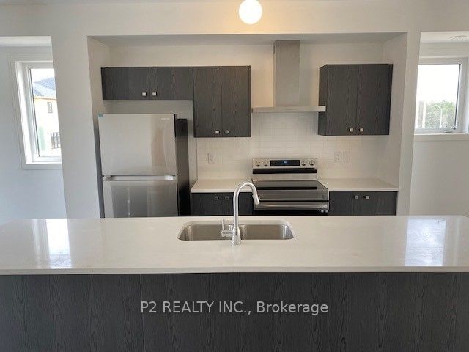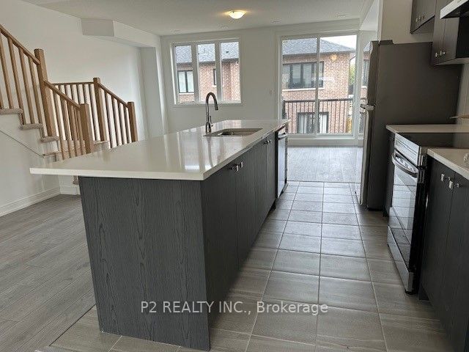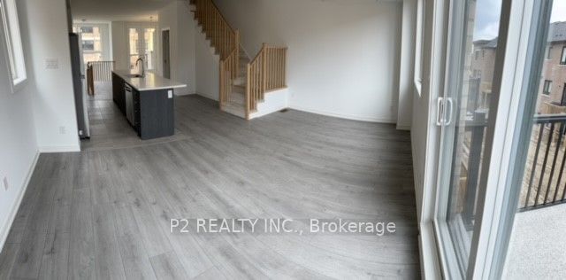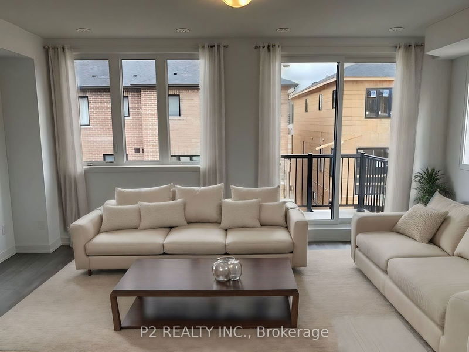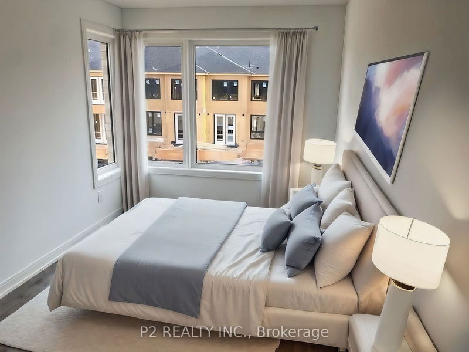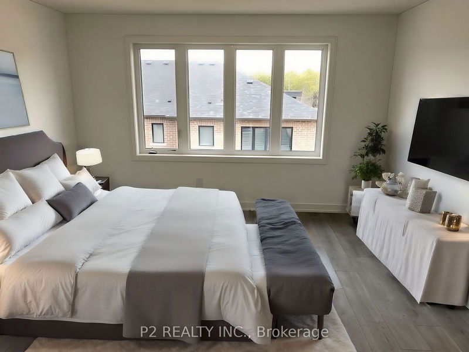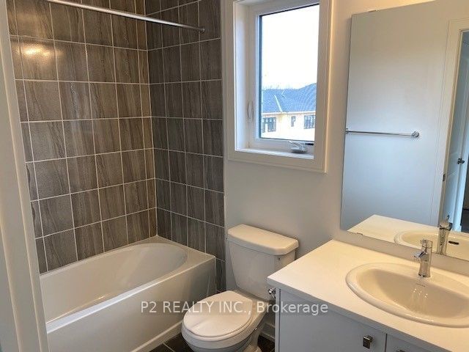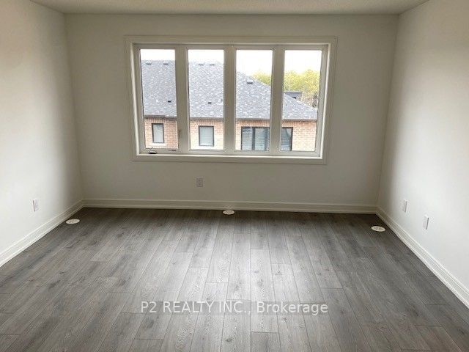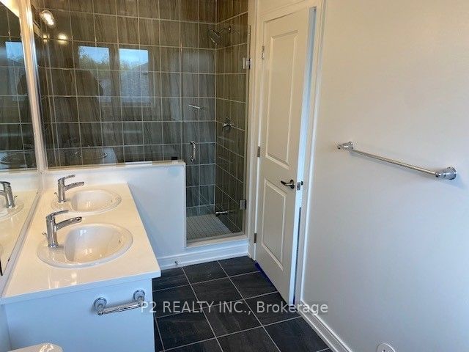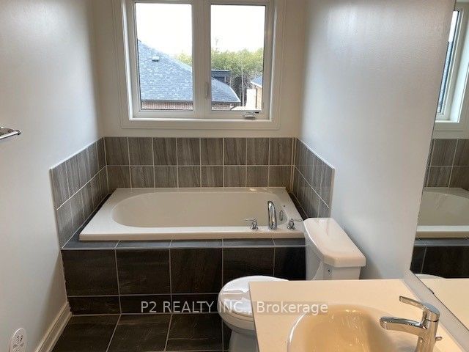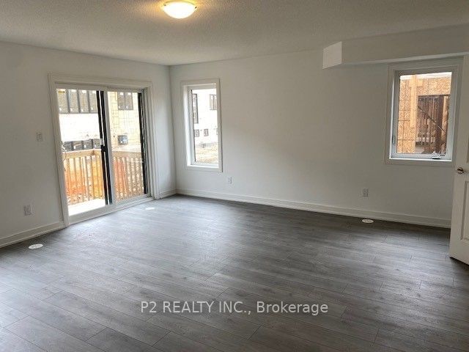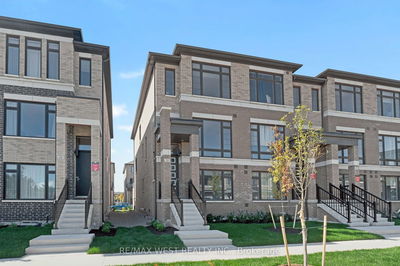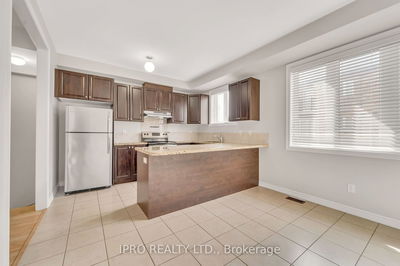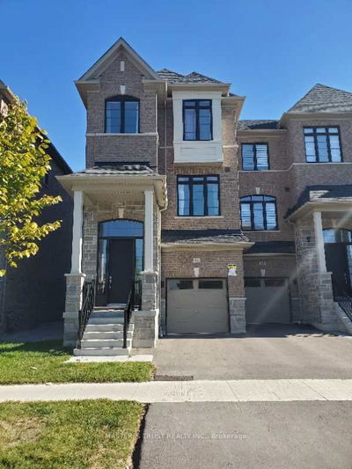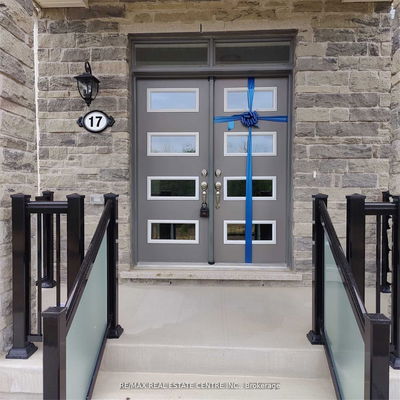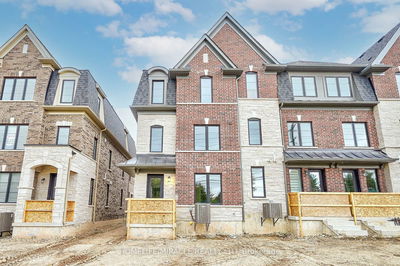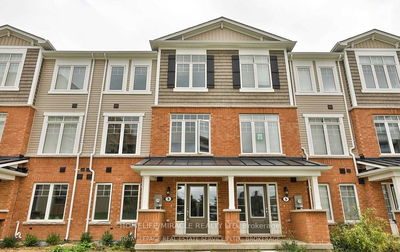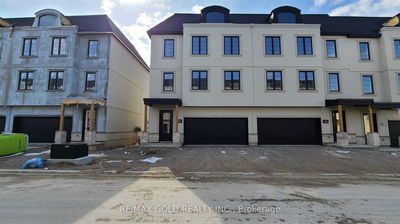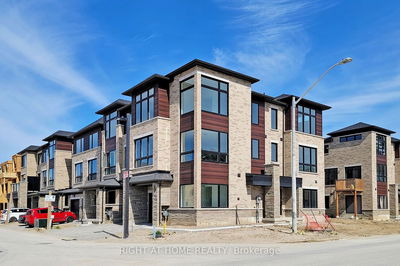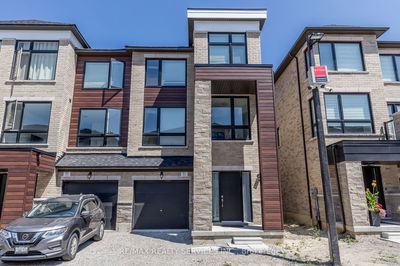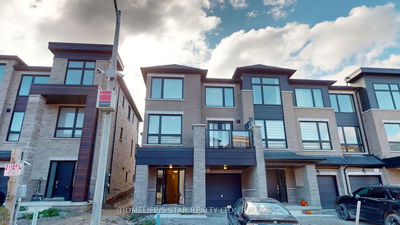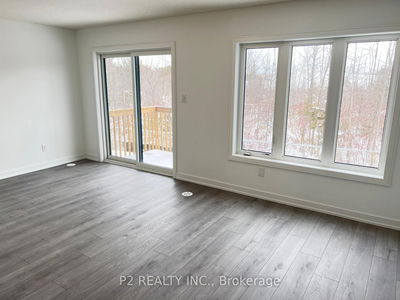Freehold End Unit Townhome Features Over 2200 Sqft Of Finished Above Grade Living Space. 4 Bedrooms, 3 Bathrooms, Quartz Counters, Wood Flooring On Ground And Main Levels, 9ft Ceiling On The Main Floor, Unfinished Basement For Additional Storage, Lots Of Upgrades. Short Drive To All Shops And Restaurants, Walking Distance To Go Train Station.
Property Features
- Date Listed: Monday, October 28, 2024
- City: Barrie
- Neighborhood: Innis-Shore
- Major Intersection: Yonge St. and Mapleview Dr. E
- Kitchen: Ceramic Floor, Quartz Counter, Stainless Steel Appl
- Family Room: Vinyl Floor, W/O To Deck, Open Concept
- Living Room: Vinyl Floor, Combined W/Dining, Open Concept
- Listing Brokerage: P2 Realty Inc. - Disclaimer: The information contained in this listing has not been verified by P2 Realty Inc. and should be verified by the buyer.

