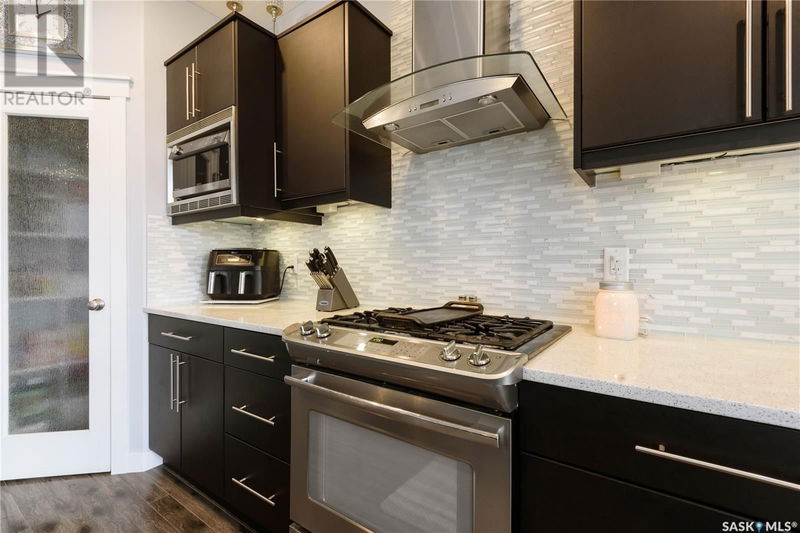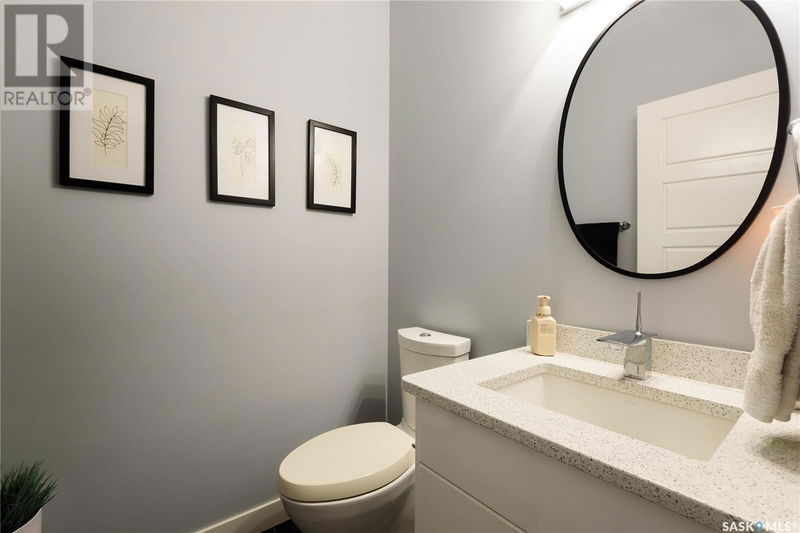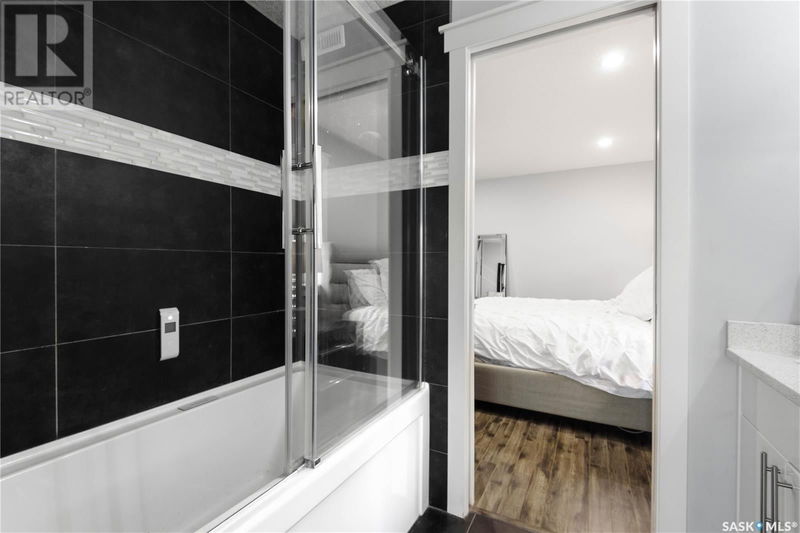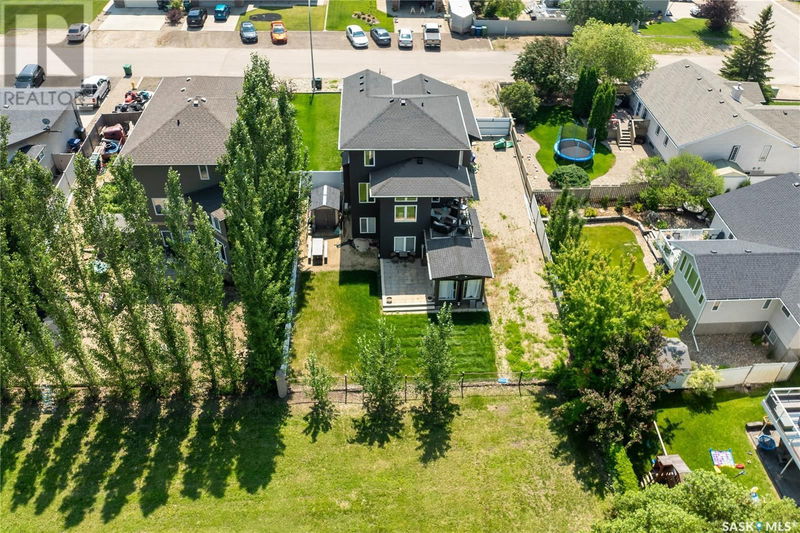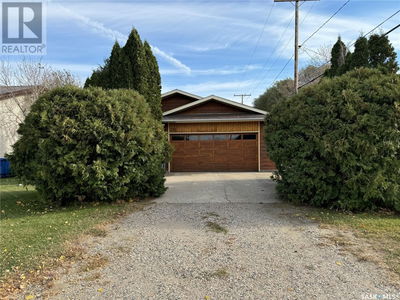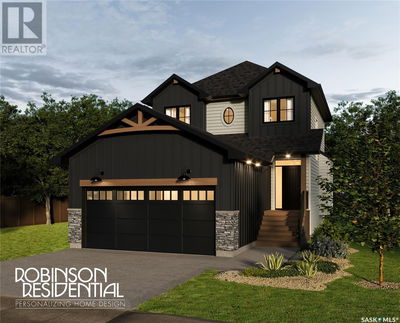Welcome to 200 Willow Ridge Dr! This 2-storey home is a must see! with a walkout basement backing a park, 3 bedrooms + a den in the basement and 4 luxurious bathrooms all equipped with quarts countertops and Kohler faucets and sinks. Enter through the spacious foyer into a cozy living room with gas fireplace and built in sound system. The kitchen has soft-close cupboards and drawers, walk-in pantry, quartz countertops and touchless kitchen faucet, as well as stainless steel Frigidaire professional fridge and gas stove. A bright and open dining area that leads out onto a covered deck with natural gas BBQ hook up. Head upstairs to find the primary bedroom with ensuite, 2 additional bedrooms and a 4-piece bathroom. The primary bedrooms ensuite is the perfect place to unwind in the bubble tub or under the ceiling mounted rain shower head. Either choice, control your preferences with a press of a button and Bluetooth your favorite tunes to the shower heads built in speaker, step out of the ensuite directly into the walk-in closet. This home has so many great features, a bright basement where you can step out into the hot tub room that also opens to the backyard patio. A shed built into side of walkout with retaining wall, conduit ran from NW corner of lot to electrical room for future development of shop or RV plug, RV parking with a double gate. Have your agent reach out and book a showing today! (id:39198)
Property Features
- Date Listed: Monday, July 08, 2024
- City: Pilot Butte
- Kitchen: Main level
- Listing Brokerage: 2 Percent Realty Refined Inc. - Disclaimer: The information contained in this listing has not been verified by 2 Percent Realty Refined Inc. and should be verified by the buyer.








