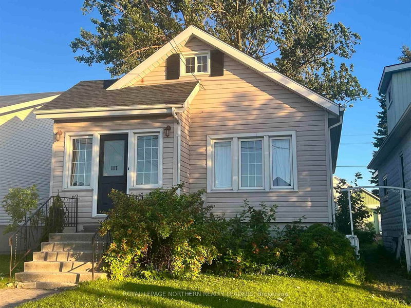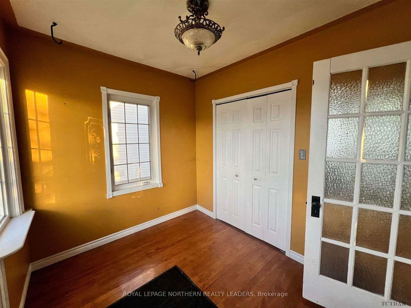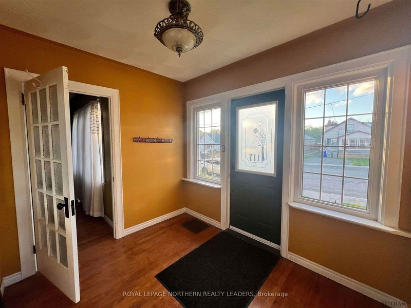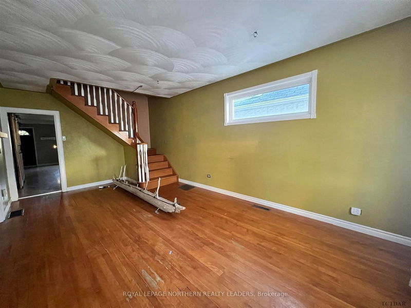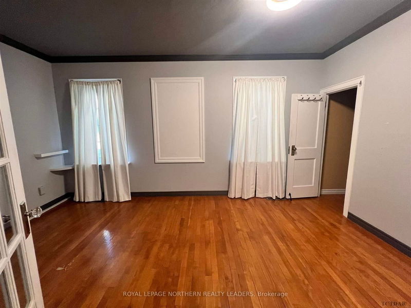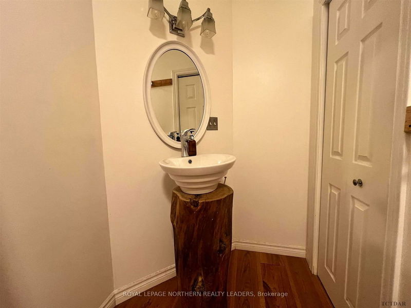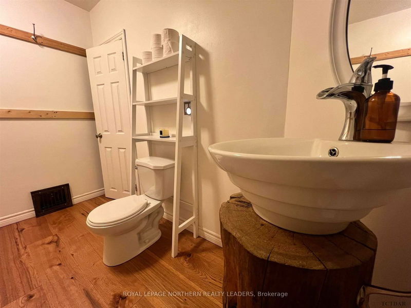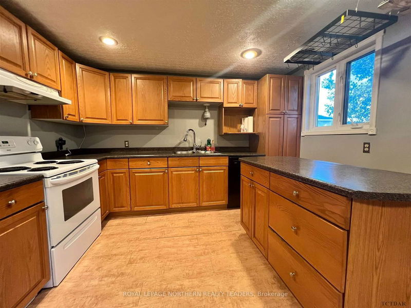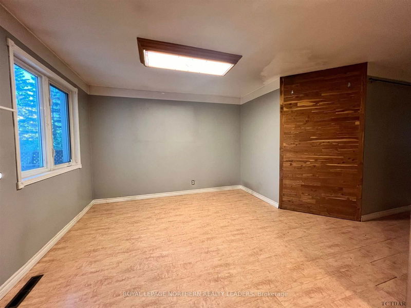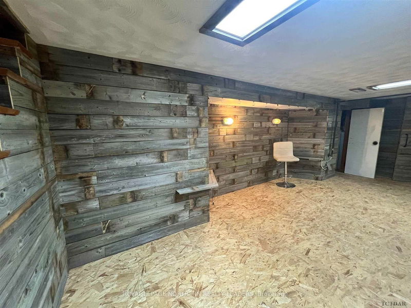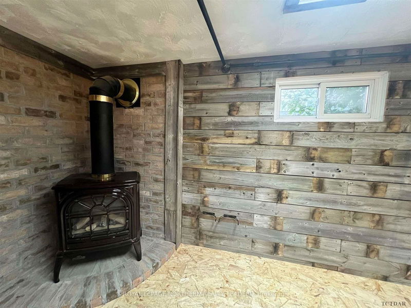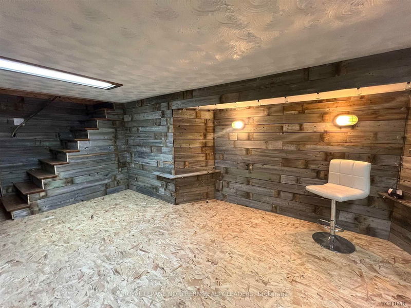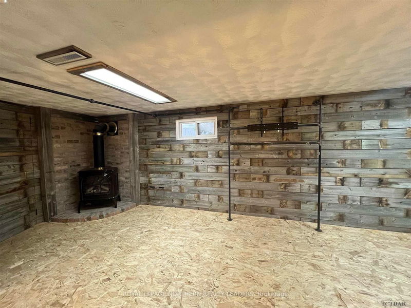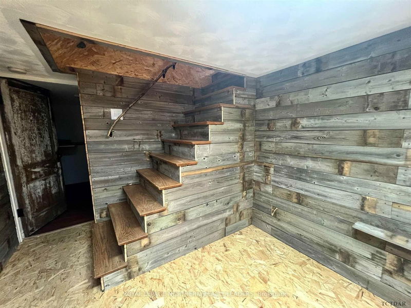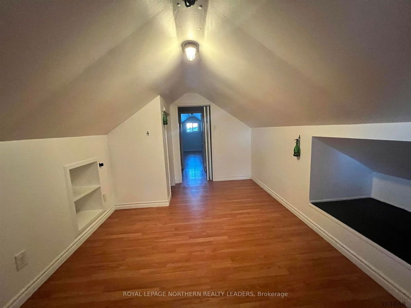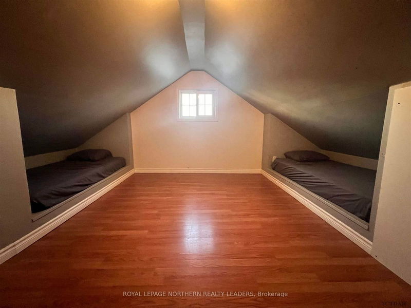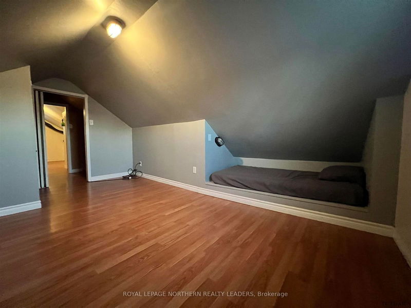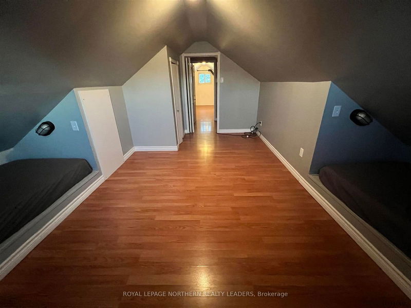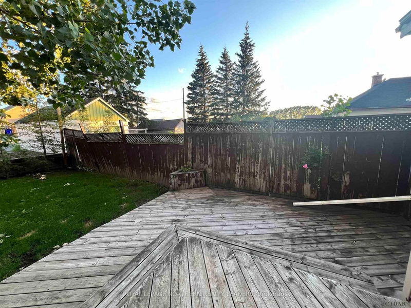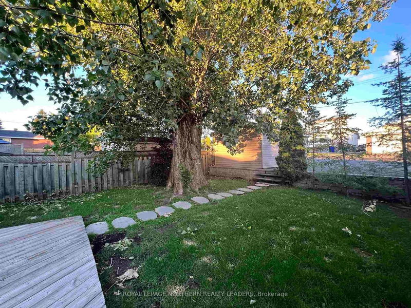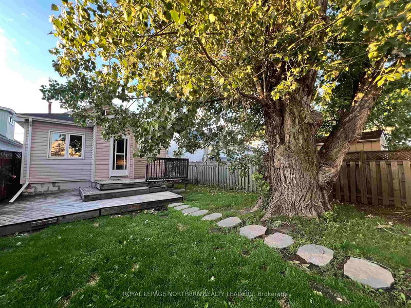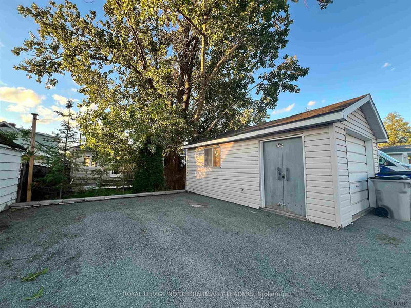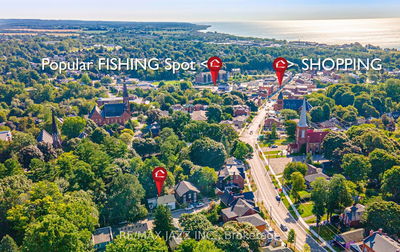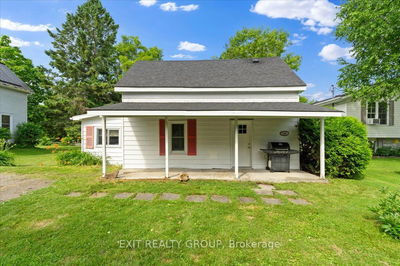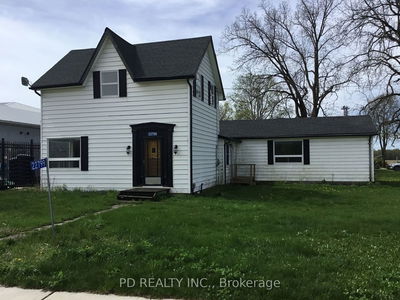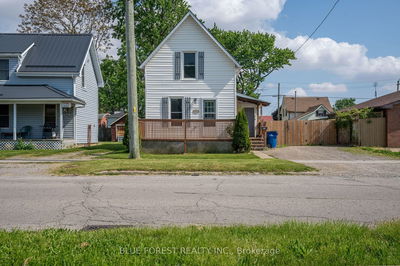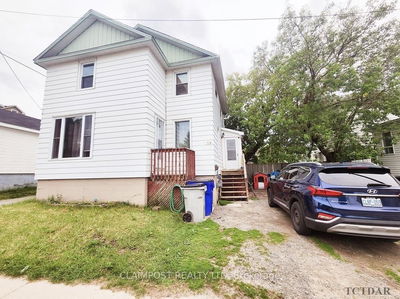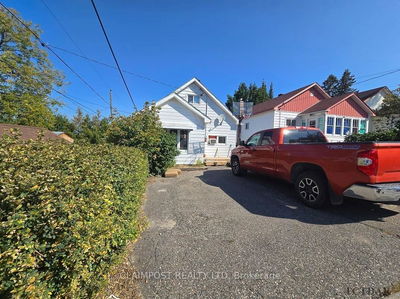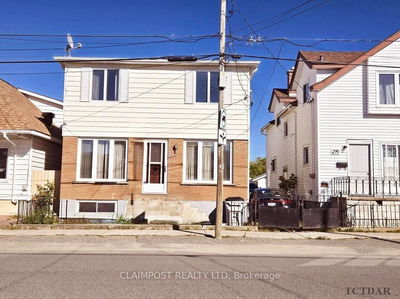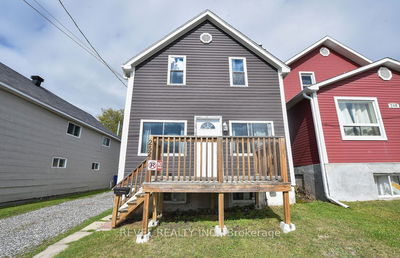Calling all first time buyers, come see this beautiful 1349 sqft, 3 bedroom, 1 bathroom, 1 1/2 story doll house with detached garage, all located in a family friendly area, walking distance to all major schools from kindergarten to high school. There is a park at the end of the street and you are walking distance to groceries, fast food, banking and Tim Horton's. This is a fantastic neighborhood and a wonderful home. This home has so many special features including original hardwood floors, an updated large kitchen great for family get togethers. The rec room is designed with the rustic look and the gas fireplace makes it a cozy place to gather for family movie nights. The basement also features a large workshop, a newly build sauna, storage room and a very large cold room perfect for canning and or home made wine area. The primary bedroom is located on the main floor and features a walk in closet. The second floor offers 2 more good size bedrooms with one of the rooms having built in "bunkies" for the kiddos. The fenced back yard is so picturesque with it's spacious 2 tier deck great for BBQing and an area for a gazebo or some comfortable outdoor furniture to sit and enjoy the summer days watching the 2 legged and 4 legged kids play under the massive tree where a tree house or tree swing would be a fun addition here. The detached garage and parking for 2 vehicles side by side completes the special features that make this a perfect home for someone out there. Come take a look, you could be looking at your new home now!
Property Features
- Date Listed: Thursday, July 04, 2024
- City: Timmins
- Neighborhood: Central
- Major Intersection: Between Waterloo and Rea North
- Full Address: 117 Floral Avenue, Timmins, P4N 4H6, Ontario, Canada
- Living Room: Main
- Kitchen: Main
- Listing Brokerage: Royal Lepage Northern Realty Leaders - Disclaimer: The information contained in this listing has not been verified by Royal Lepage Northern Realty Leaders and should be verified by the buyer.

