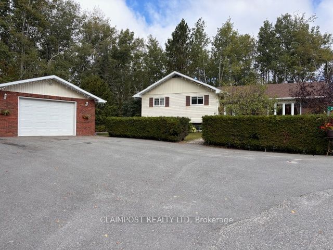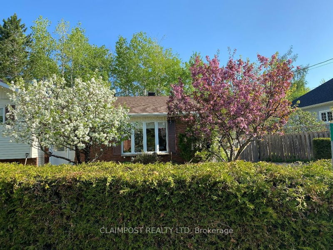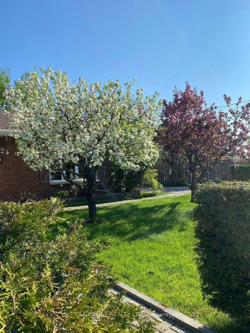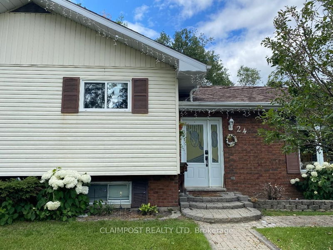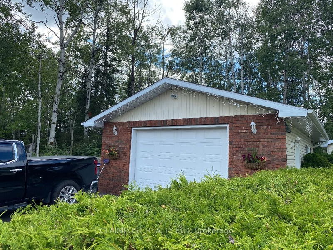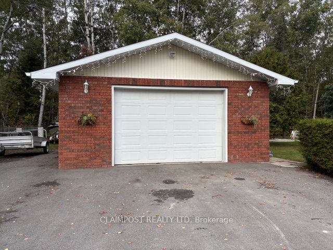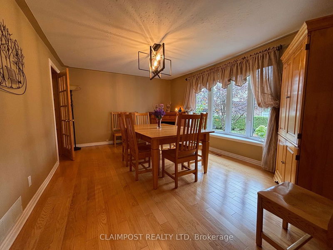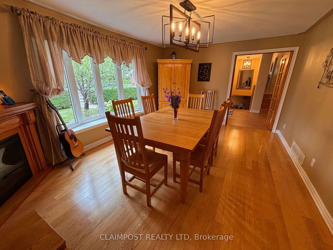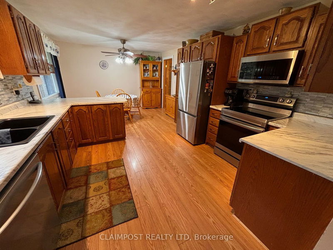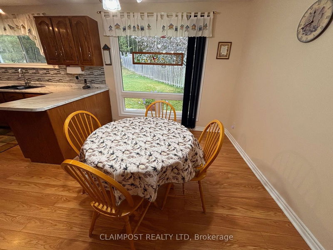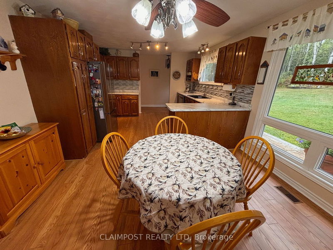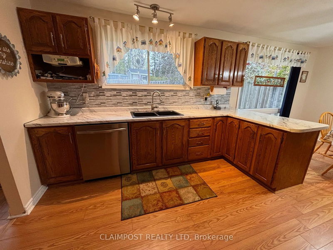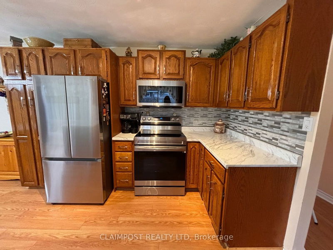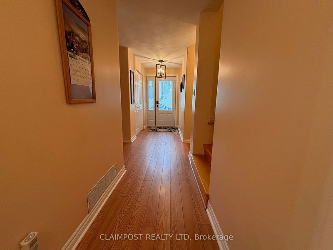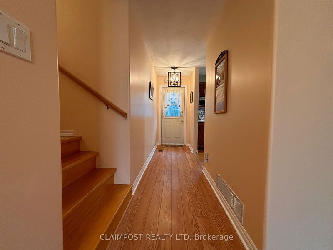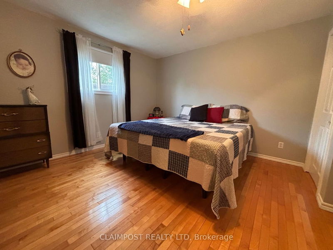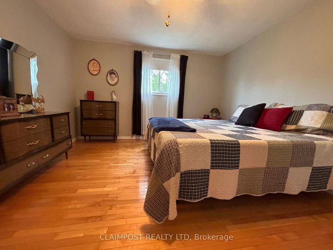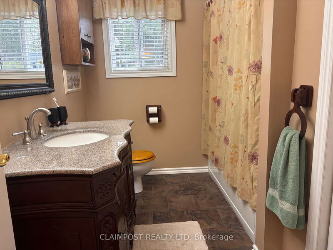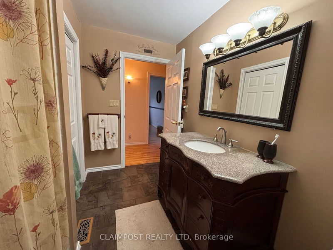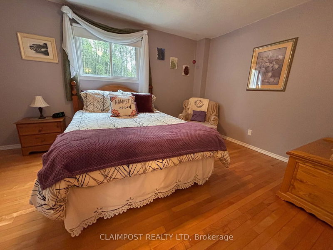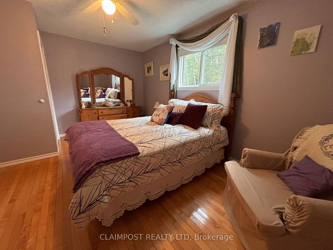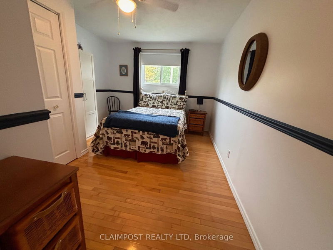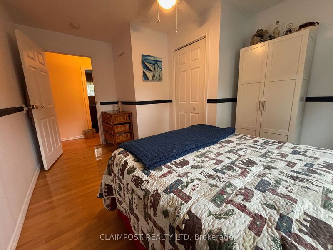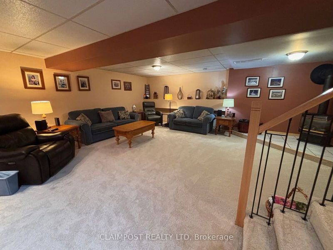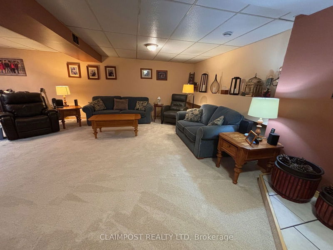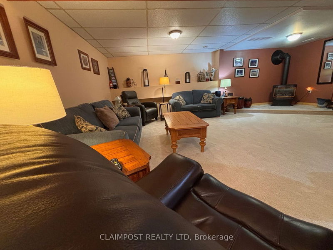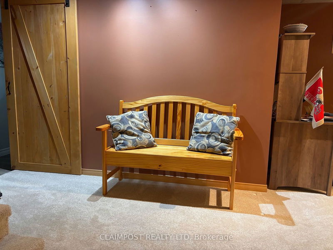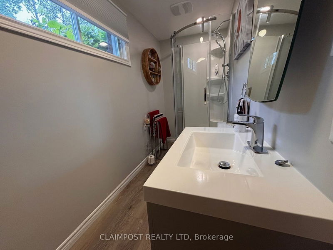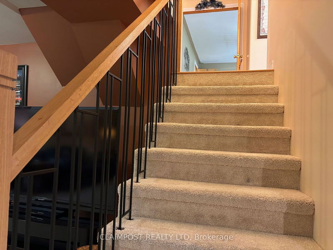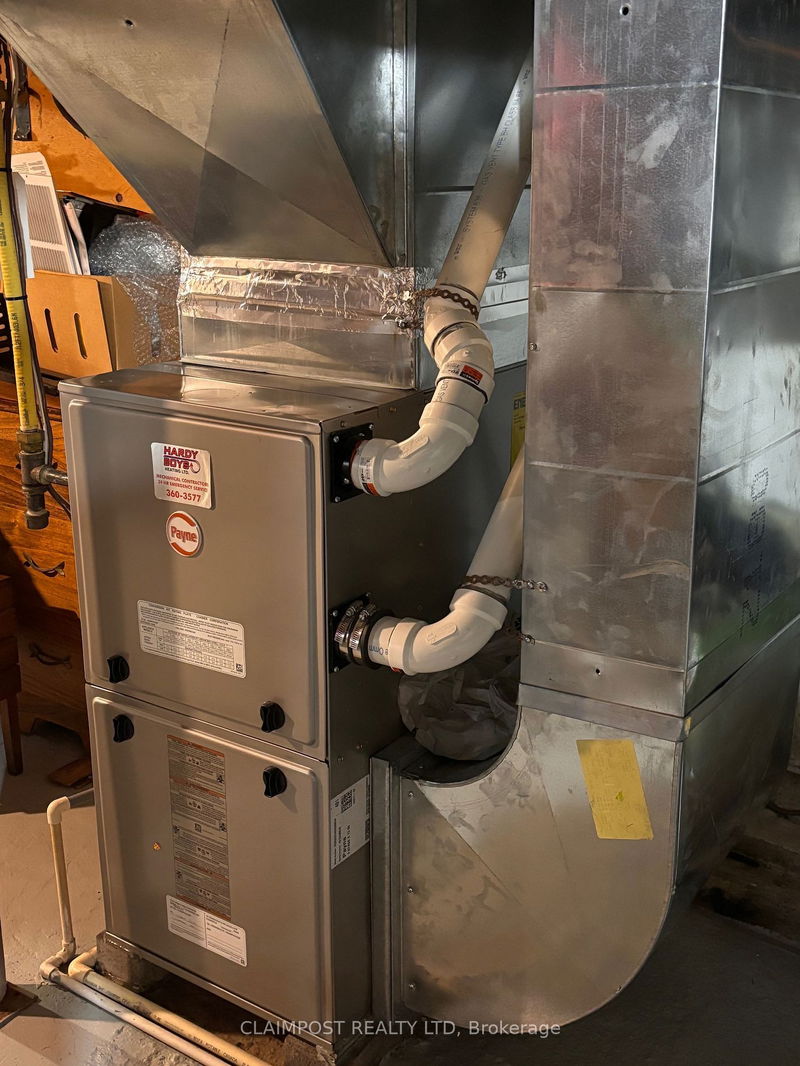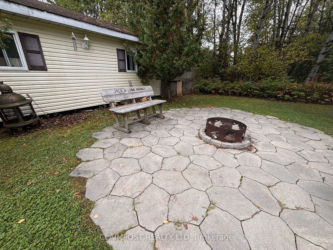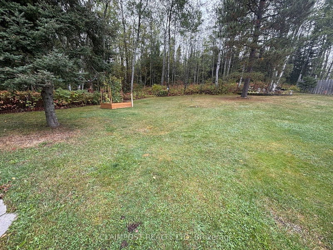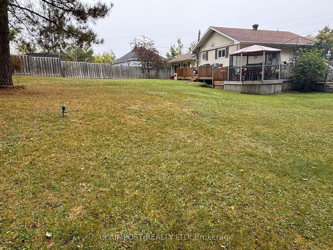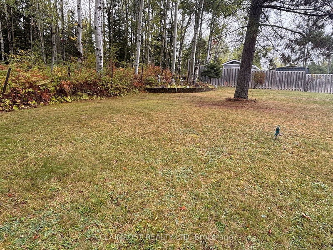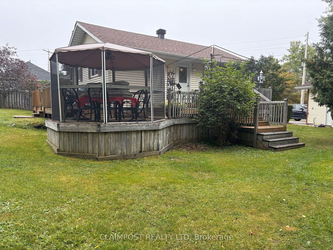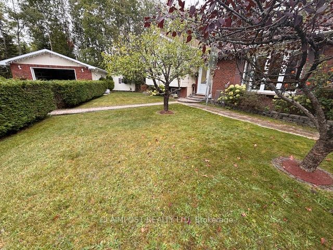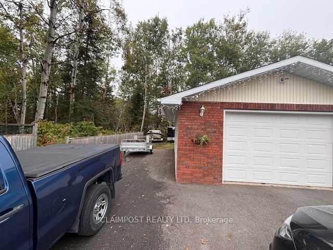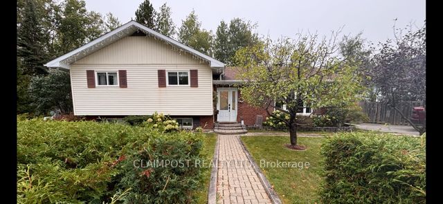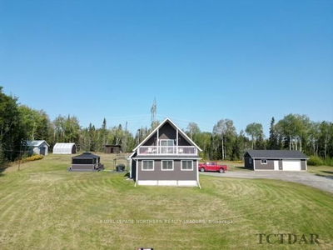Charming 1440 sqft 3 bedroom side-split in a peaceful country village setting! Nestled on a huge lot surrounded by mature trees, this inviting 3 bedroom offers the perfect blend of space, comfort, and privacy. The family-sized kitchen overlooks the expansive yard, making it ideal for casual meals or gatherings with loved ones. Large deck wraps around back and side giving plenty of room for entertaining, space for a screened gazebo, BBQ and more. The open-concept rec room, complete with a cozy gas freestanding fireplace, provides a warm and welcoming space to relax or entertain. Upon entering, you'll find a spacious entranceway with ample storage, offering room to comfortably remove shoes and outerwear. Each of the 3 bedrooms is generously sized, perfect for growing families or guests. The home features 2 bathrooms, main on the upper level and a more recently added lower-level bathroom with a shower and window. The property also boasts a 22ft x 24ft garage with overhead radiant heating, providing not only room for vehicles but also ample space for a workshop or extra storage. With tons of parking available, there's plenty of room for all your outdoor toys, from boats to RVs. This home offers the tranquility of rural living while still being close to local amenities. Don't miss the chance to enjoy the perfect balance of country charm and modern convenience!
Property Features
- Date Listed: Thursday, September 26, 2024
- City: Timmins
- Neighborhood: Goldmine Rural
- Major Intersection: Goldmine Road
- Full Address: 24 Cook Road, Timmins, P4N 7C2, Ontario, Canada
- Kitchen: Combined W/Dining, B/I Dishwasher, B/I Microwave
- Living Room: Hardwood Floor, French Doors, O/Looks Frontyard
- Listing Brokerage: Claimpost Realty Ltd - Disclaimer: The information contained in this listing has not been verified by Claimpost Realty Ltd and should be verified by the buyer.

