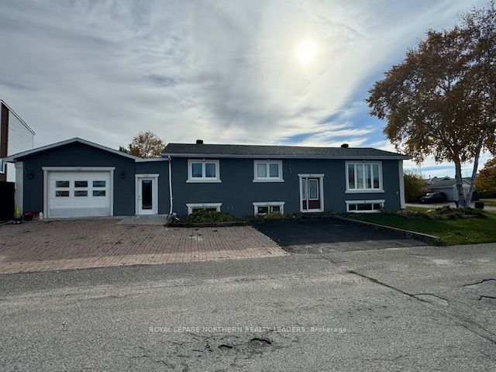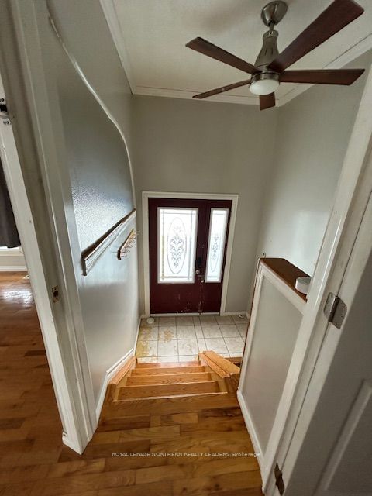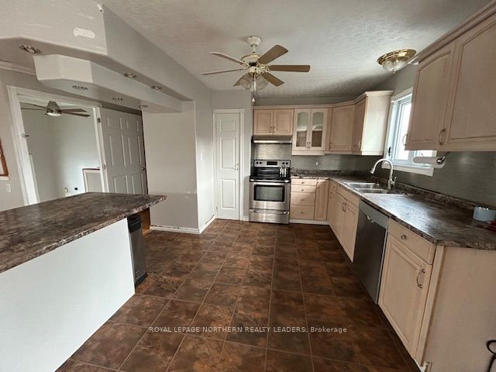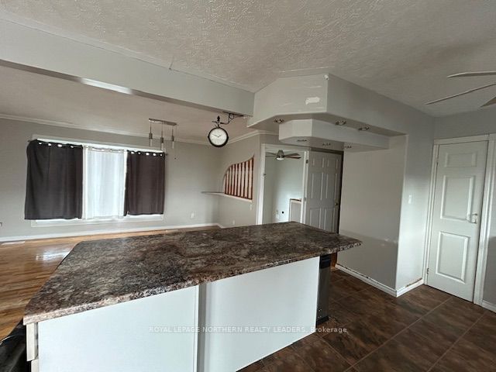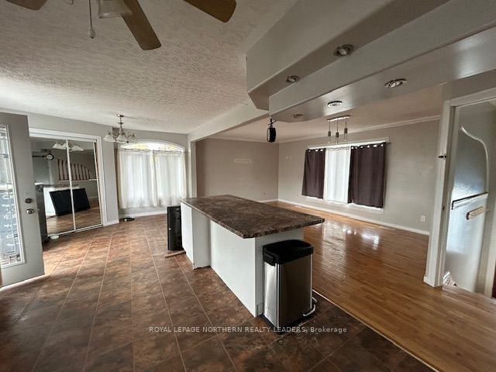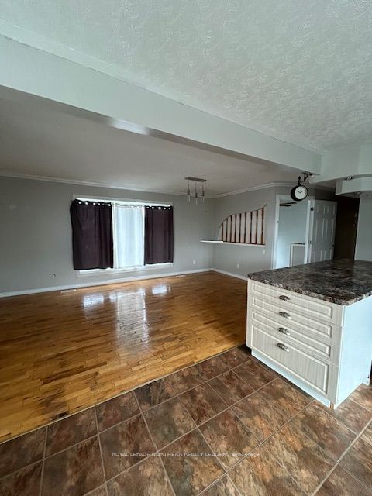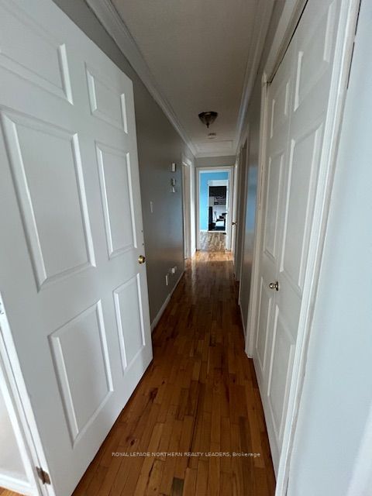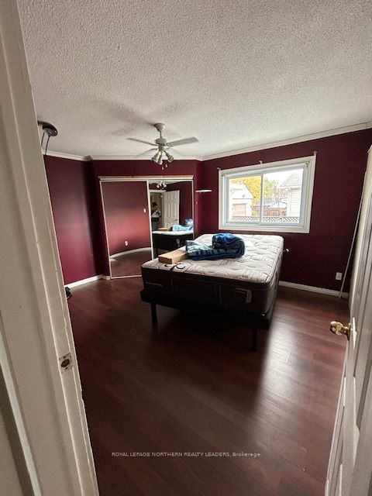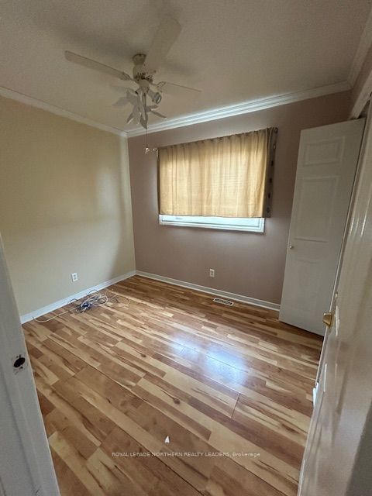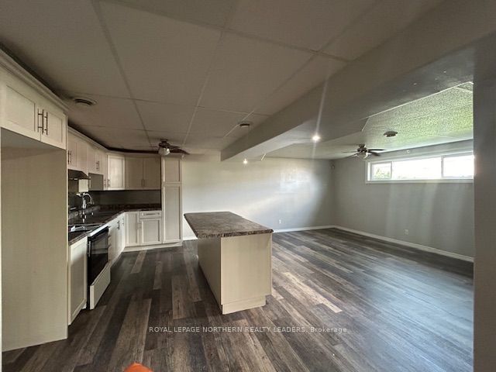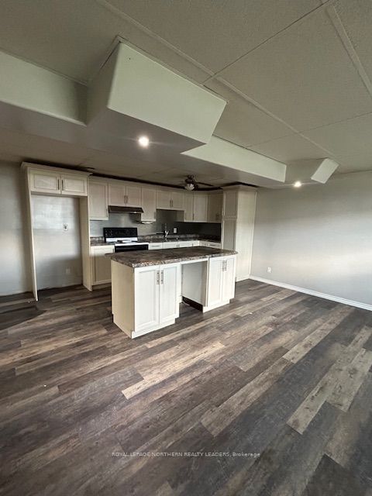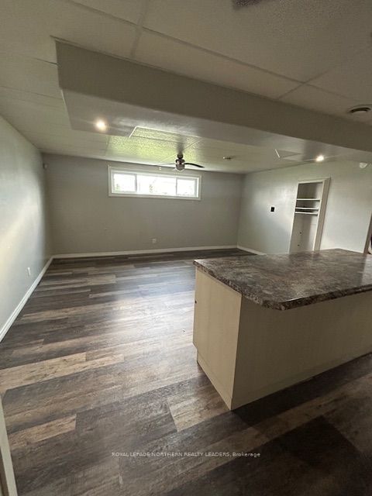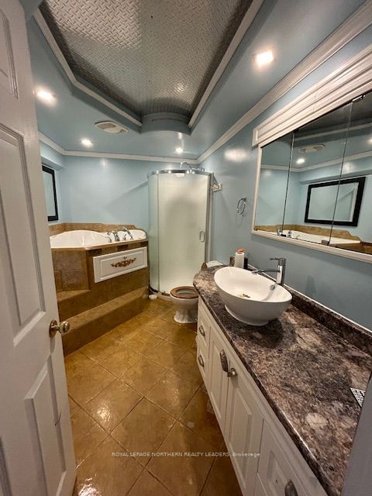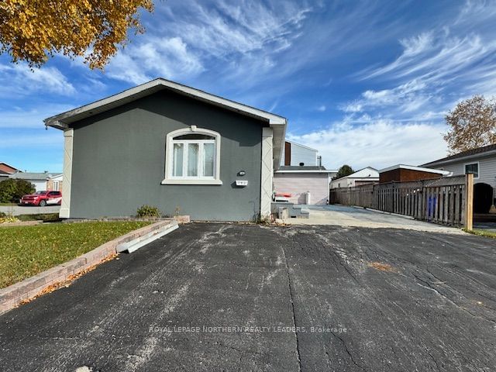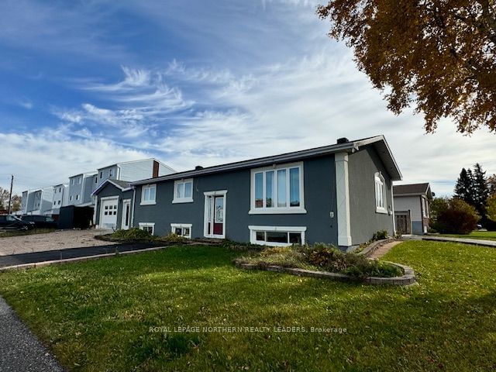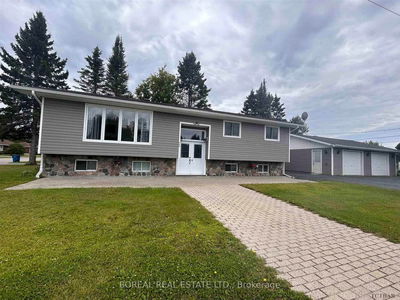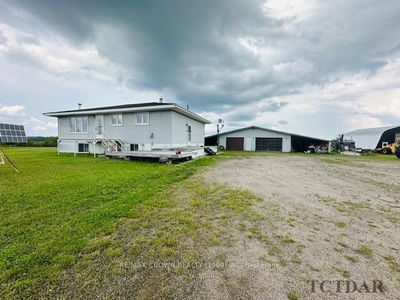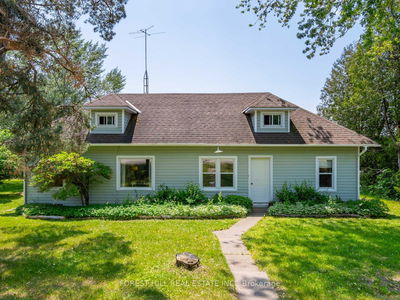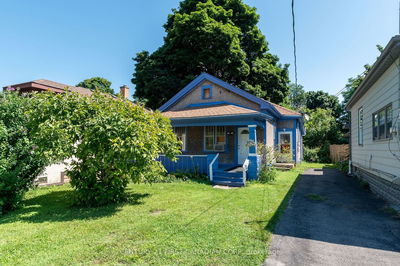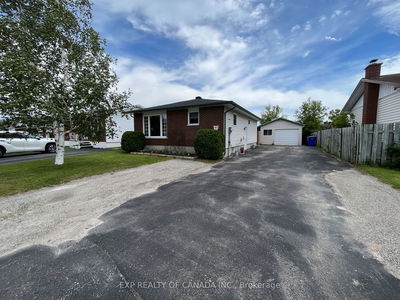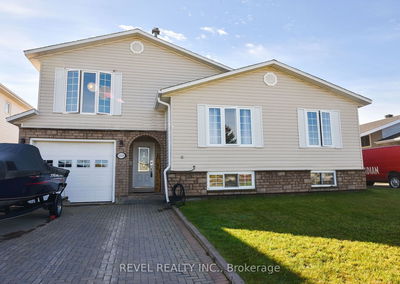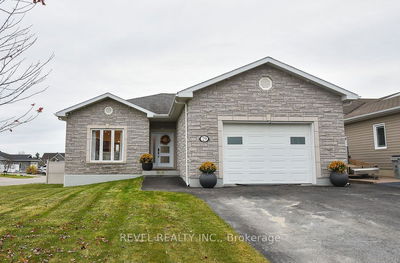House being sold "as is". So much potential in this 1200 sqft bungalow. Open concept main floor with 3 bedrooms, large kitchen and dining area. Hardwood floors in living room. Basement has separate entrance with a 2 bedroom, in law suite, open concept basement with kitchen and living room. Large 936 sqft attached garage, lots of parking with 2 driveways.
Property Features
- Date Listed: Tuesday, October 15, 2024
- City: Timmins
- Neighborhood: Main area
- Major Intersection: Corner of Timcor Cres and Gatineau Blvd
- Full Address: 102 Timcor Crescent, Timmins, P4R 1C7, Ontario, Canada
- Living Room: Hardwood Floor
- Kitchen: Main
- Living Room: Bsmt
- Kitchen: Combined W/Dining
- Listing Brokerage: Royal Lepage Northern Realty Leaders - Disclaimer: The information contained in this listing has not been verified by Royal Lepage Northern Realty Leaders and should be verified by the buyer.

