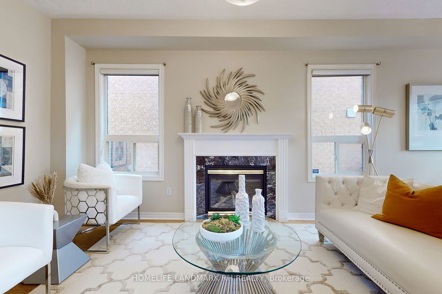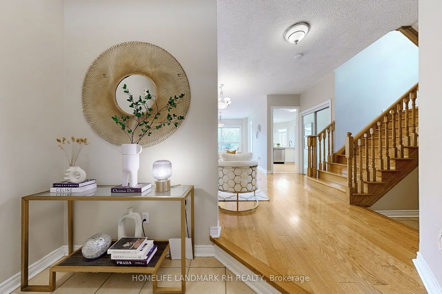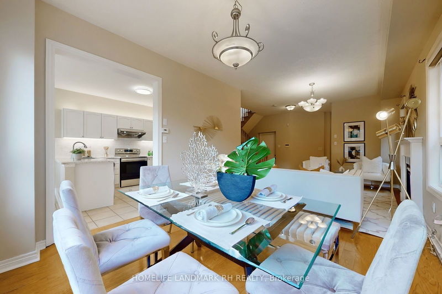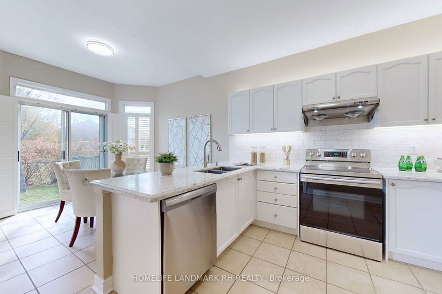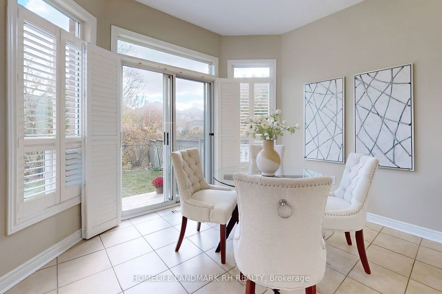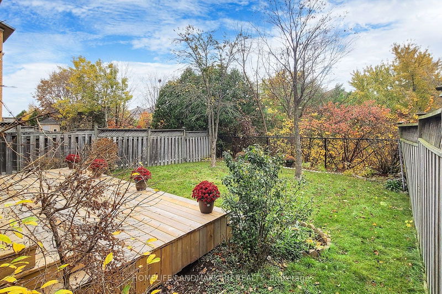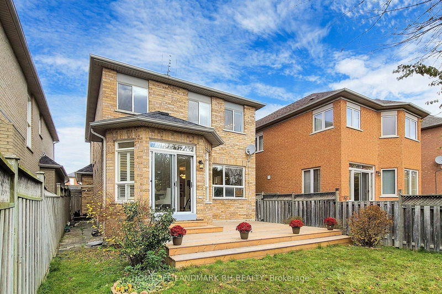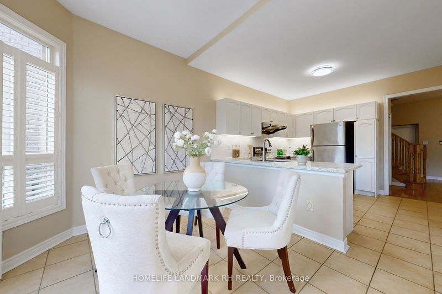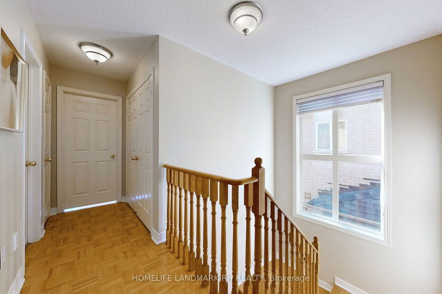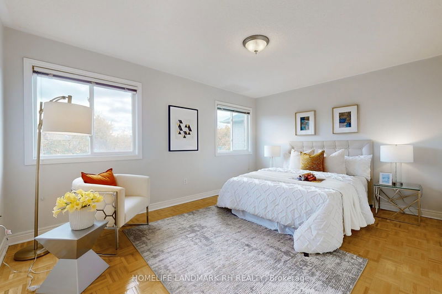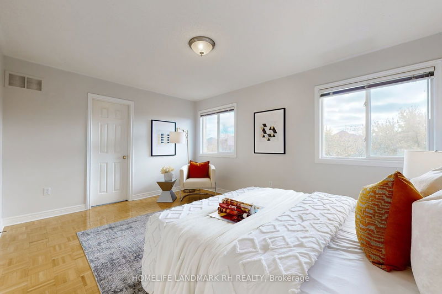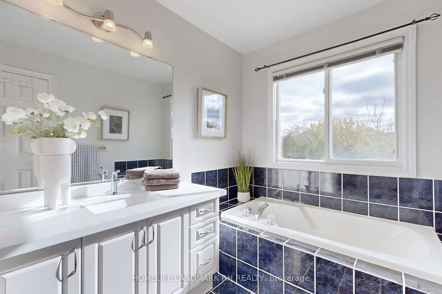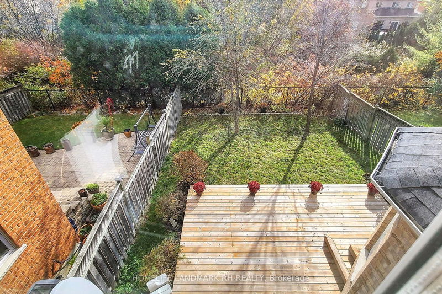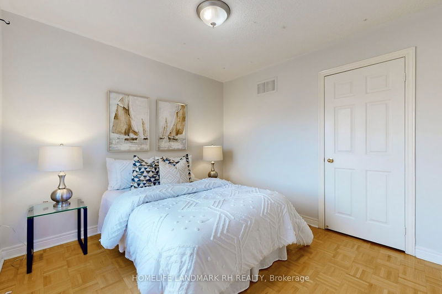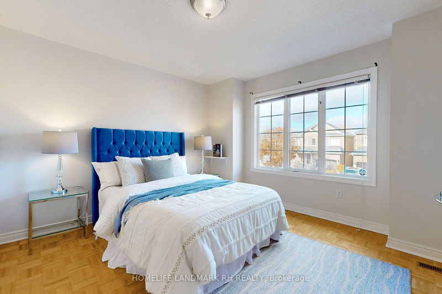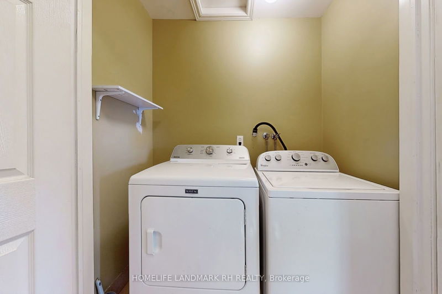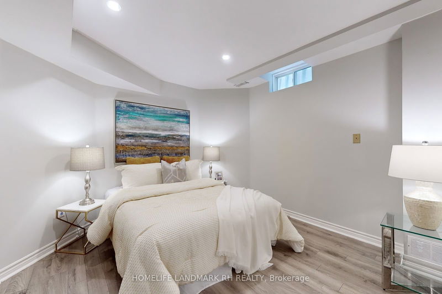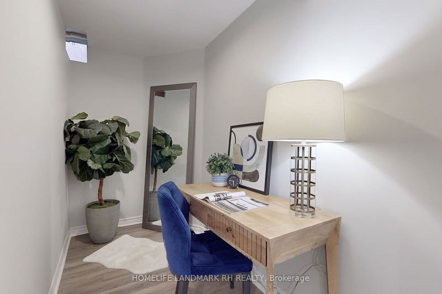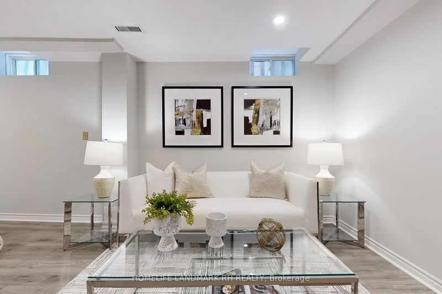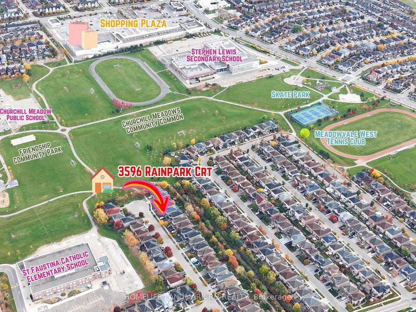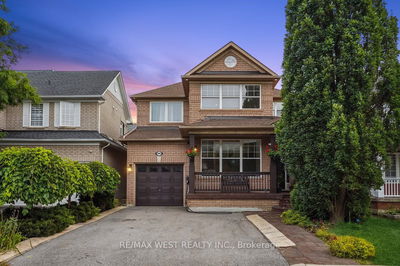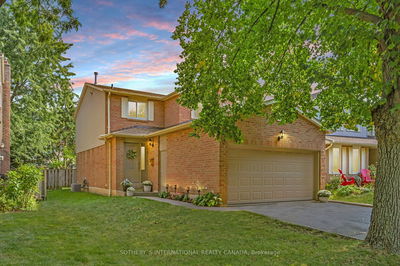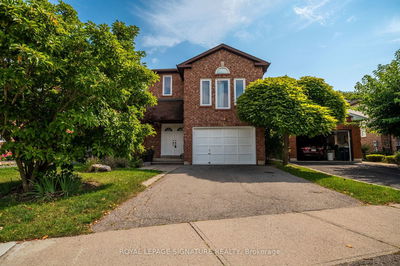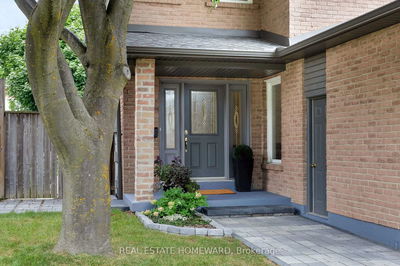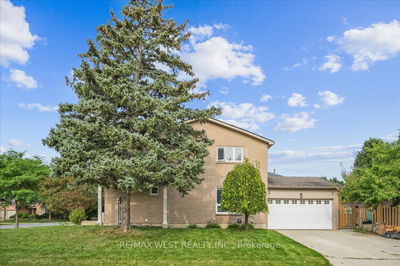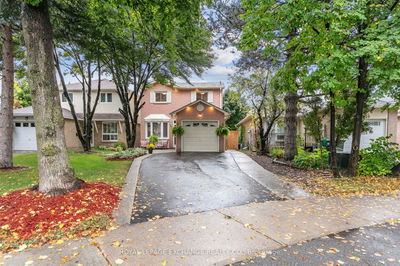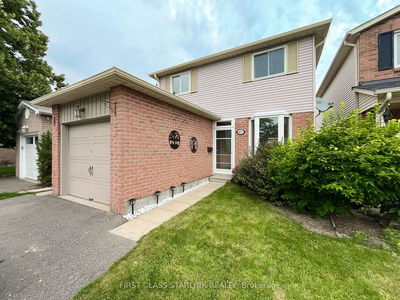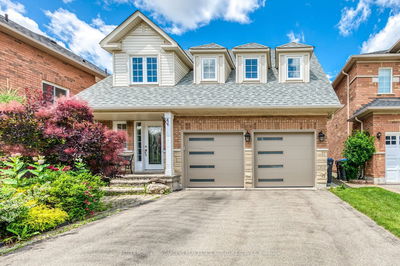** Backing on to Trees/Trail ** Bright & Spacious 2 Car Garage Detached in High Demand location! Approx. 2300 S.F Living Space with Finished Basement. Double Front Door Entrance w/ Large Covered Porch. 9' Ceilings on Main. $$$ Upgrades: Hardwood/Laminate Flooring & Throughout. Gourmet Kitchen w/ Quartz Countertop, Backsplash & S/S Appl. Kitchen Cabinets with Upper & Lower LED Lighting. Oak Staircase w/ Large Sun-filled Window. Primary Bdrm with W/I Closet & 4 Pcs Ensuite. Quartz Vanity Top in Upper Bathrooms. South Exposure Backyard with Fully Fenced & Walk-out Deck. Steps to Schools & Parks. Close to Public Transit, Shopping & Highways...
Property Features
- Date Listed: Friday, November 01, 2024
- Virtual Tour: View Virtual Tour for 3596 Rainpark Court
- City: Mississauga
- Neighborhood: Churchill Meadows
- Full Address: 3596 Rainpark Court, Mississauga, L5M 6X6, Ontario, Canada
- Living Room: Large Window, Gas Fireplace, Hardwood Floor
- Kitchen: Granite Counter, Backsplash, Stainless Steel Appl
- Listing Brokerage: Homelife Landmark Rh Realty - Disclaimer: The information contained in this listing has not been verified by Homelife Landmark Rh Realty and should be verified by the buyer.



