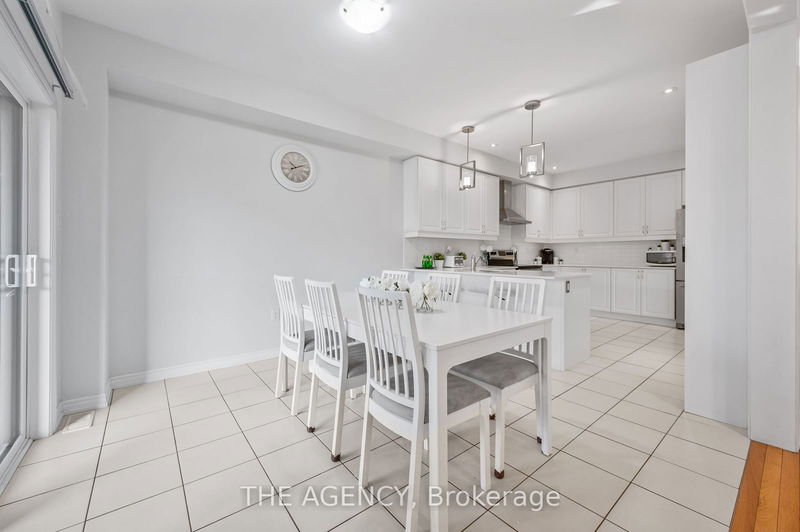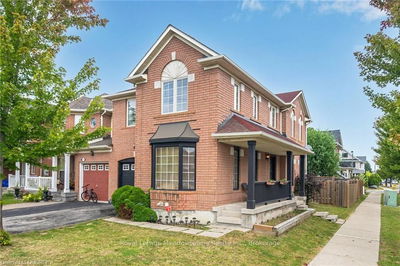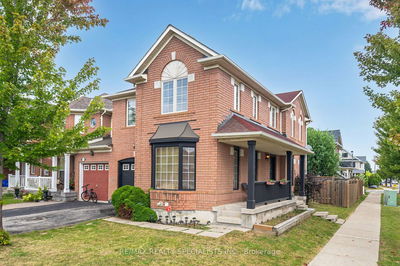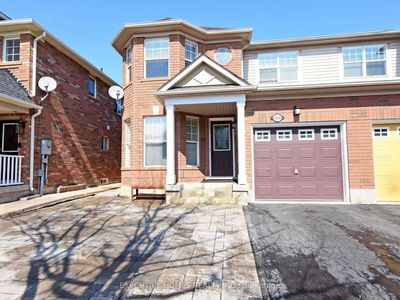Presenting a gorgeous, newly-built 4-bedroom, 2300 sq. ft. semi-detached home situated on a prime lot in one of Milton's most sought-after neighborhoods. This home combines elegance and functionality, offering generously sized bedrooms, a separate dining room and living room. The property is designed with premium finishes, including imported ceramic tiles in the foyer, kitchen, laundry room, and bathrooms, adding to its modern appeal. The main level features a beautiful natural oak staircase with oak stringers that extend all the way to the second floor, where you'll find recently renovated flooring that enhances the space. Adding to the homes charm is a fully finished basement, creating extra living space perfect for a home theater, complete with an additional 3-piece bathroom for added convenience. Located just minutes from schools, the GO station, shopping centers, parks, and the local hospital, this property offers unmatched accessibility to everything you need. Don't miss the chance to make this exquisite home yours reach out soon to seize this exceptional opportunity!
Property Features
- Date Listed: Thursday, October 31, 2024
- City: Milton
- Neighborhood: Clarke
- Major Intersection: Thompson & Mccuaig
- Full Address: 276 Fasken Court, Milton, L9T 6S9, Ontario, Canada
- Living Room: Ground
- Kitchen: Ground
- Listing Brokerage: The Agency - Disclaimer: The information contained in this listing has not been verified by The Agency and should be verified by the buyer.










































