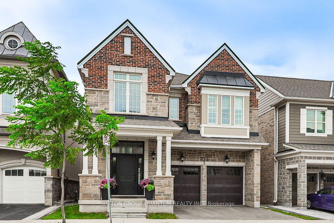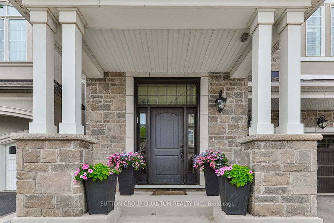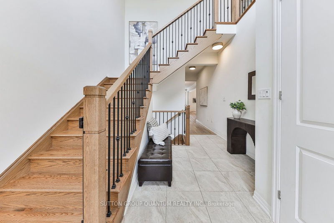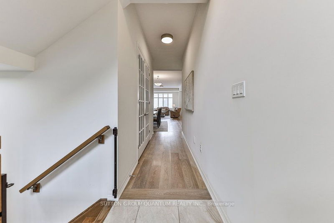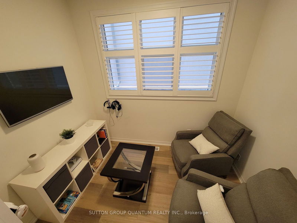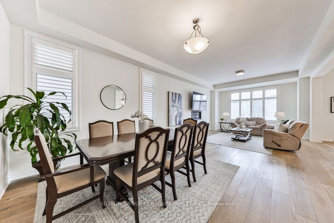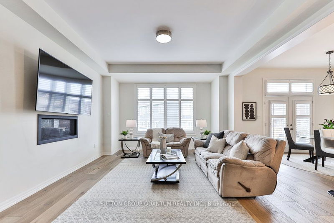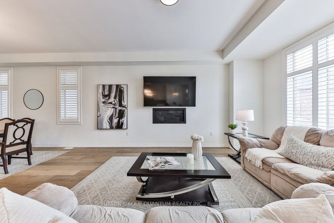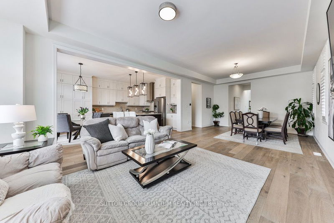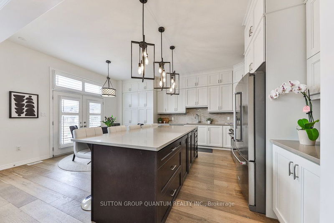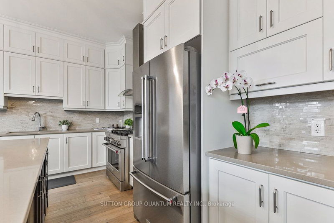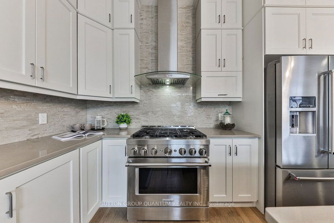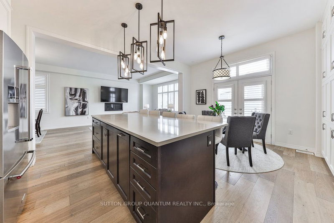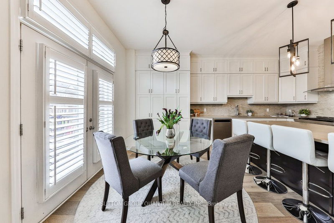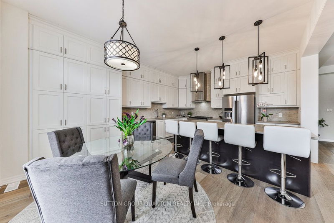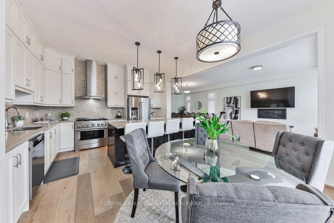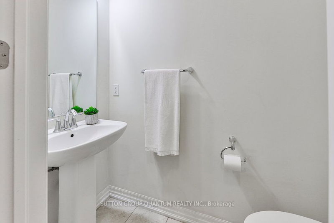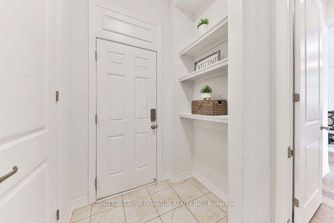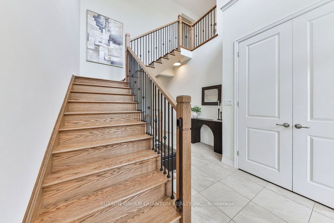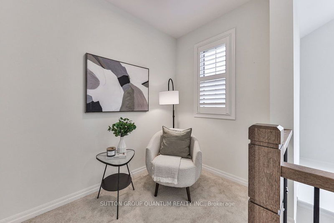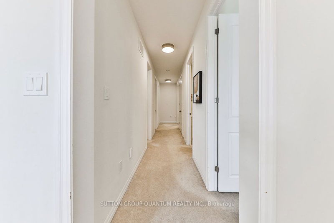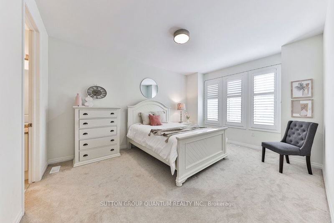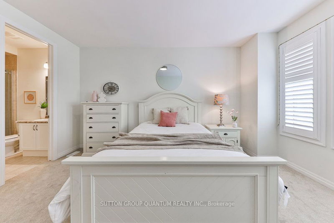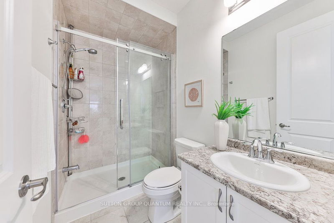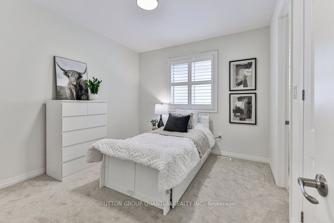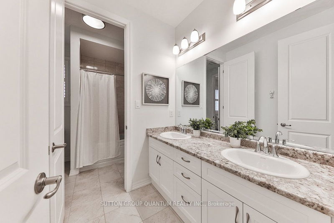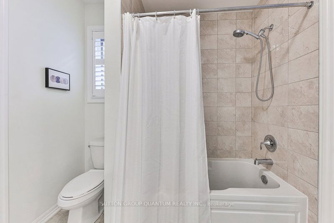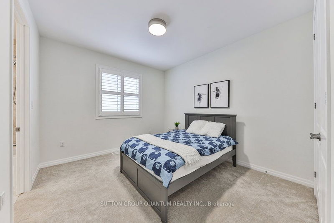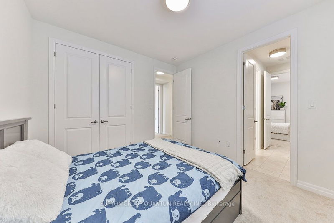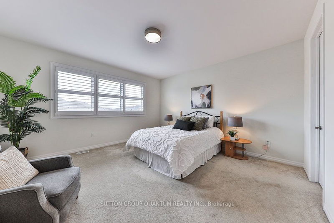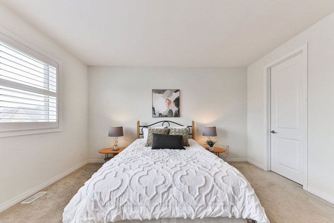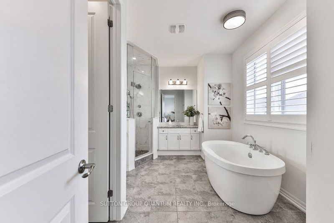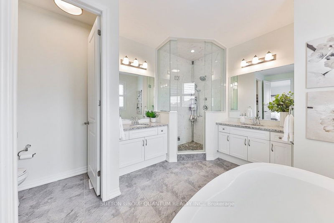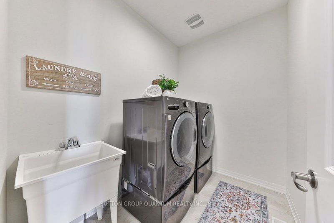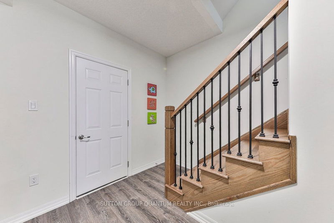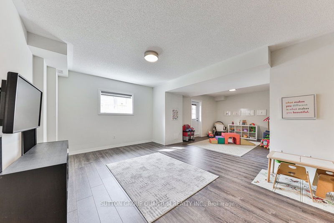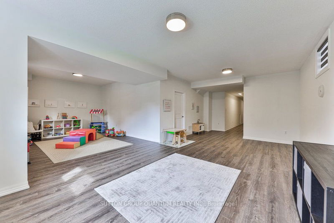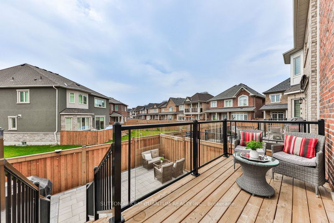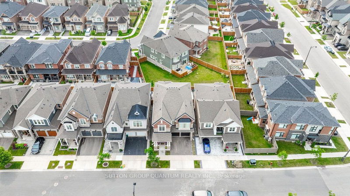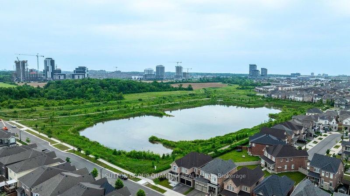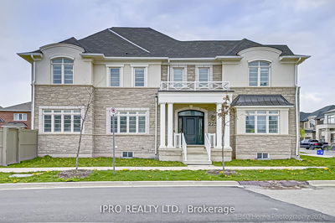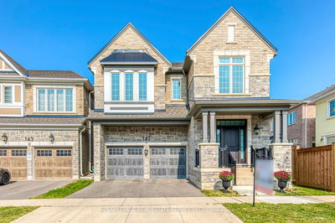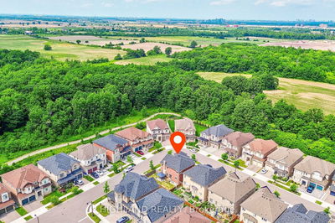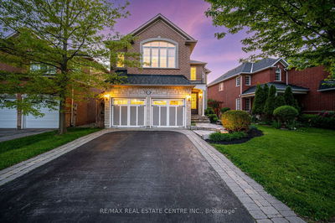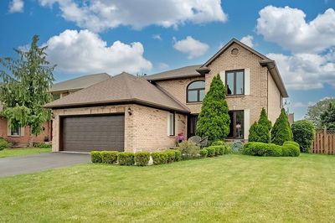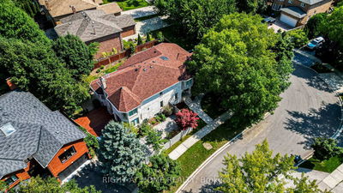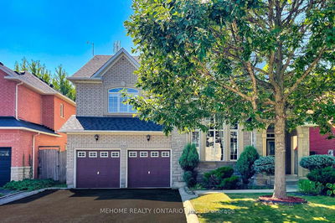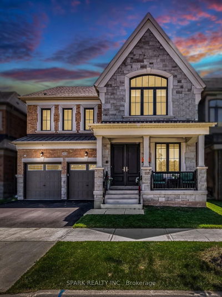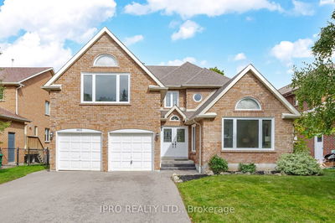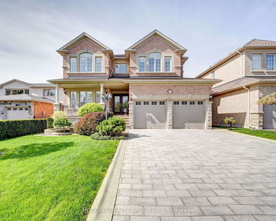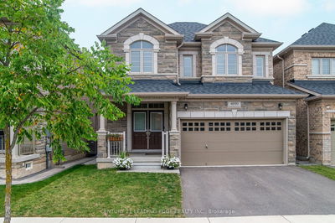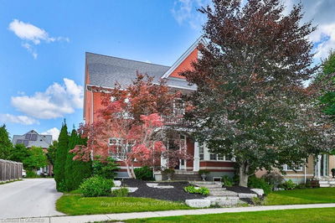Your Modern Dream Home Awaits! Step inside and be welcomed by a breathtaking 20' open-to-above ceiling, leading to a spacious main floor with soaring 10' ceilings. The heart of this home is its gourmet kitchen, featuring sleek cabinetry, a central island, and premium stainless steel appliances perfect for culinary creations and family gatherings. An adjacent breakfast area opens onto a walk-out deck, offering a peaceful space for morning coffee or lively al fresco dining. Upstairs, the luxury continues with 9' ceilings throughout. The primary bedroom is a retreat with a spacious layout, dual walk-in closets (hers and his), and a spa-like 5-piece en-suite bath featuring upscale finishes. The second bedroom boasts a private 3-piece en-suite and a walk-in closet, perfect for guests or family members needing space. The third and fourth bedrooms share a well-appointed Jack & Jill bathroom, designed with convenience in mind. Additional highlights include a practical mud room and a powder room on the main level, catering to everyday needs. A cold cellar on the lower level provides ample storage space for wine enthusiasts or extra provisions. The finished lookout basement with a 9' ceiling provides additional living space ideal for a rec room, office, or guest suite. Located in a vibrant community, this home is close to high-ranking schools, parks, scenic trails, recreation centers, shopping hubs, and offers quick highway access. Don't miss this opportunity to own a masterpiece of design and comfort!
Property Features
- Date Listed: Thursday, October 31, 2024
- Virtual Tour: View Virtual Tour for 104 Bowbeer Road
- City: Oakville
- Neighborhood: Rural Oakville
- Full Address: 104 Bowbeer Road, Oakville, L6H 0Y5, Ontario, Canada
- Family Room: Fireplace, Large Window, Hardwood Floor
- Kitchen: Stainless Steel Appl, Backsplash, Centre Island
- Listing Brokerage: Sutton Group Quantum Realty Inc. - Disclaimer: The information contained in this listing has not been verified by Sutton Group Quantum Realty Inc. and should be verified by the buyer.

