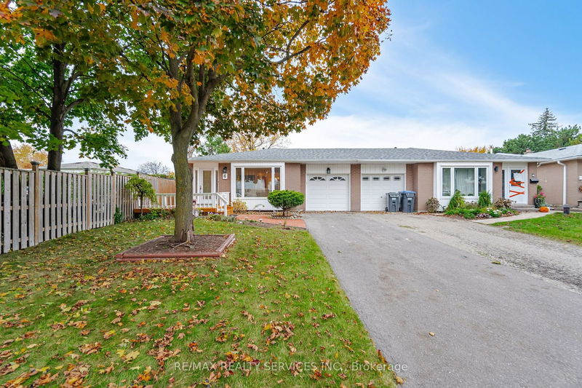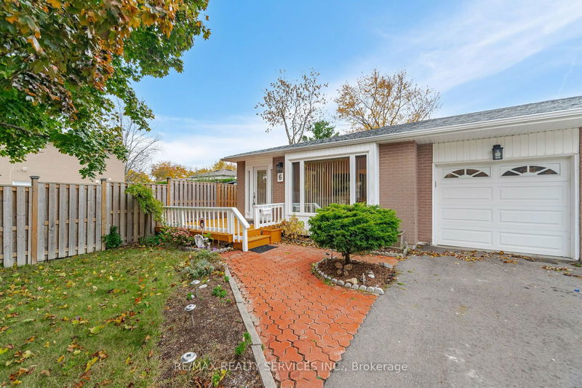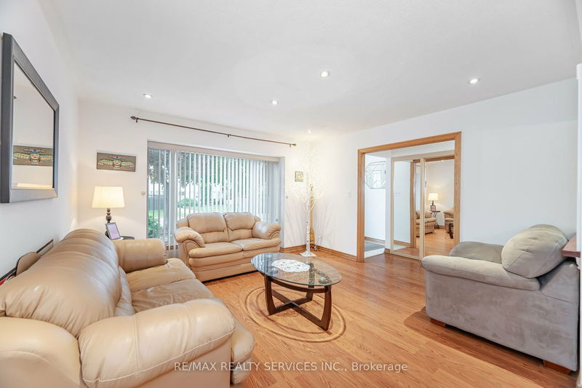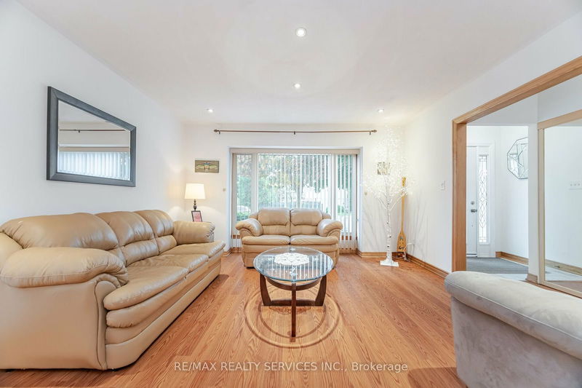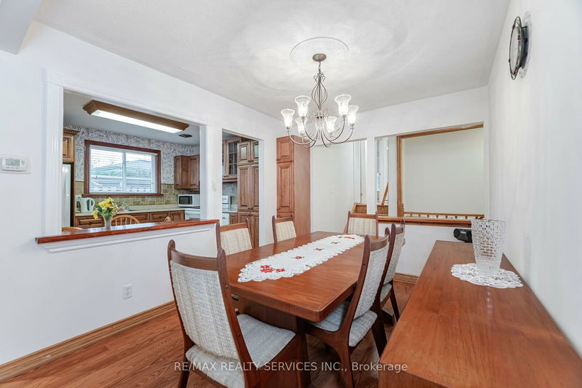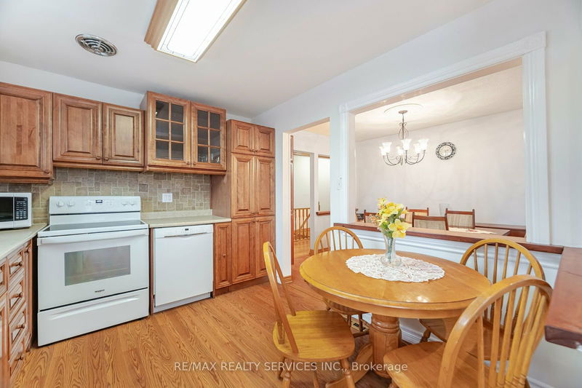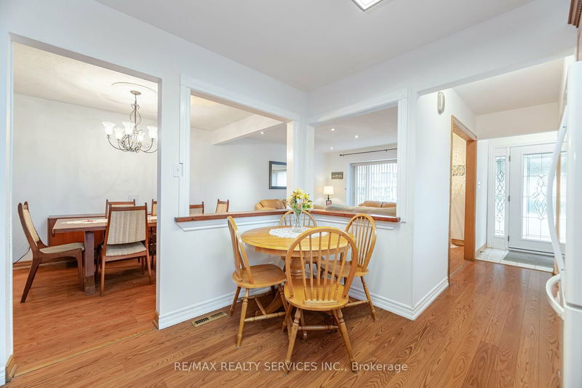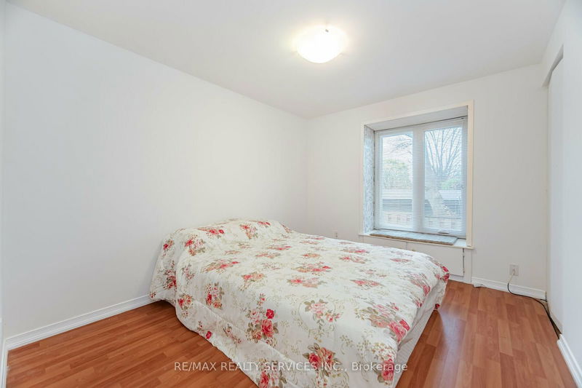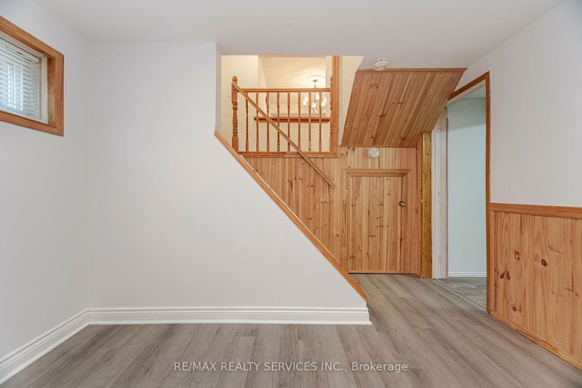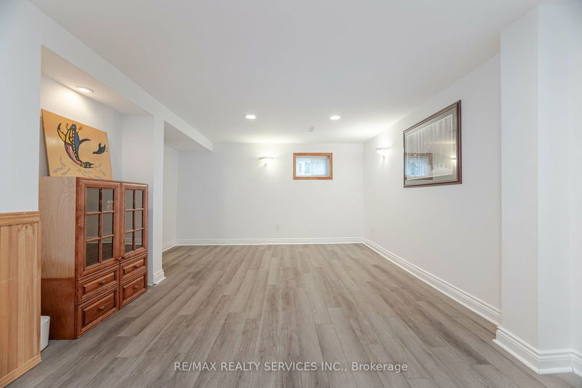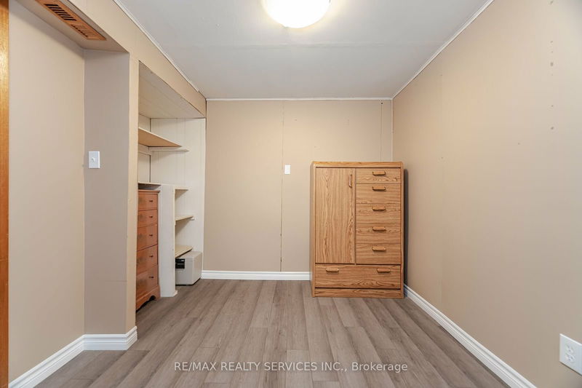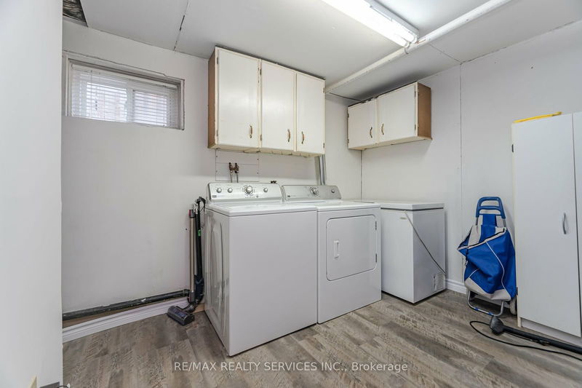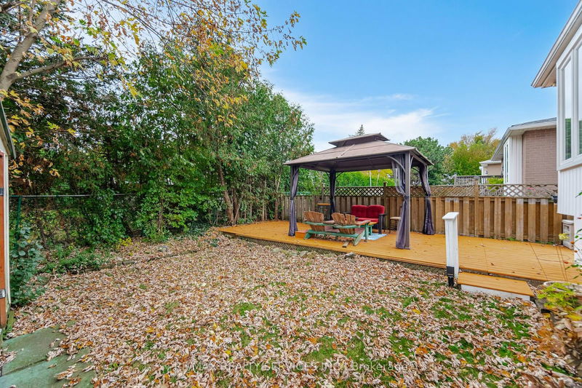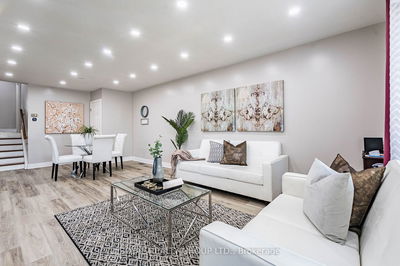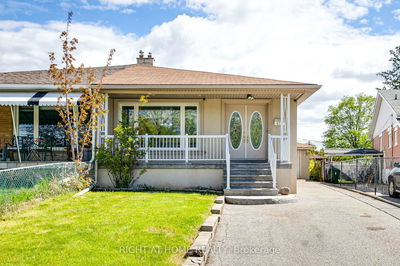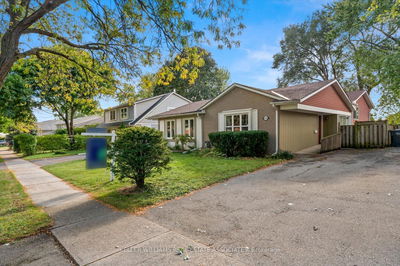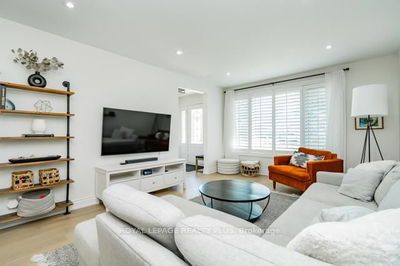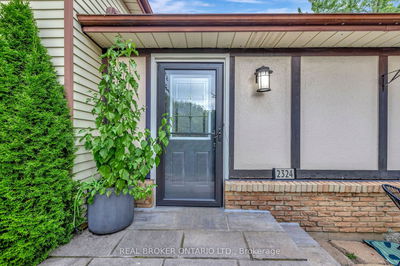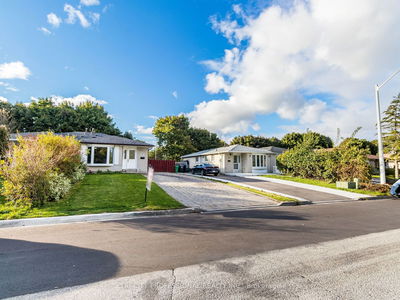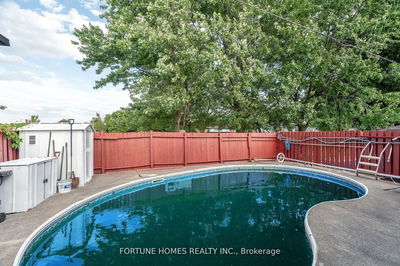Don't Miss This One!! Well Cared For 3 Bdrm 2 Bath Family Home. Located On A Child Safe Crescent In The High Demand "G" Section. Great Size Lot (No Sidewalk) W/Front & Rear Decks (Gazebo). In-Law Potential W/Sep Side Entrance (Can Enclose Stairs To Basement). This Lovely Home Offers An Open Concept Main Floor W/Gleaming Laminate Flrs. Family Size Eat In Kitchen W/Pantry & BI D/W. Large Combo Lrm & Drm. Inviting Entrance W/Ceramic Flrs/Mirror Closet. Upper Level Offers 3 Generous Size Bdrms. Primary Brm W/Large Closet. Bright 4Pc Main Bath. Lower Level Offers Above Grade Windows, A Spacious Rec Rm W/Pot Lights & Wall Sconces, 4th Bdrm (or Office). 3Pc Bath (Combined W/Laundry/Furnace Rm). Conveniently Close To All Amenities. Shows Well!!
Property Features
- Date Listed: Friday, November 01, 2024
- Virtual Tour: View Virtual Tour for 6 Glenmore Crescent
- City: Brampton
- Neighborhood: Northgate
- Full Address: 6 Glenmore Crescent, Brampton, L6S 1H8, Ontario, Canada
- Living Room: Pot Lights, Laminate, Casement Windows
- Kitchen: Pantry, Ceramic Back Splash, Laminate
- Listing Brokerage: Re/Max Realty Services Inc. - Disclaimer: The information contained in this listing has not been verified by Re/Max Realty Services Inc. and should be verified by the buyer.

