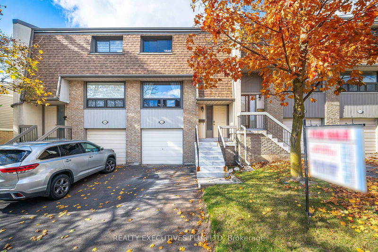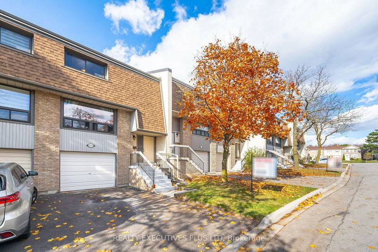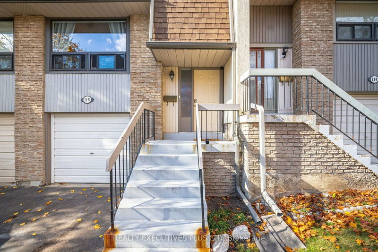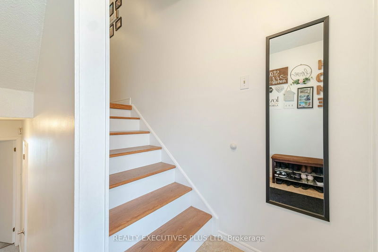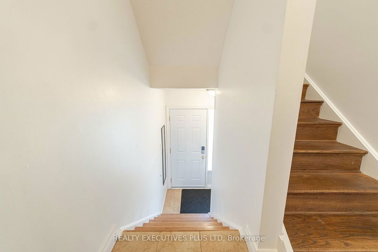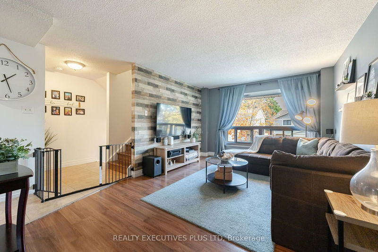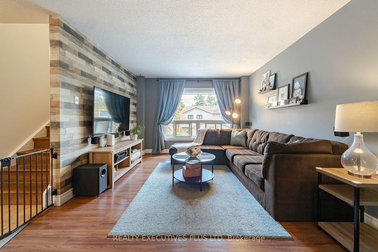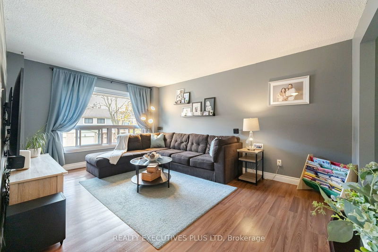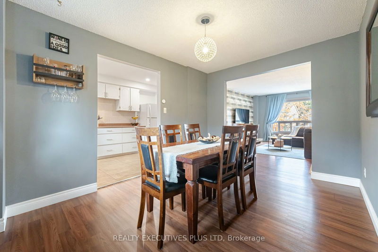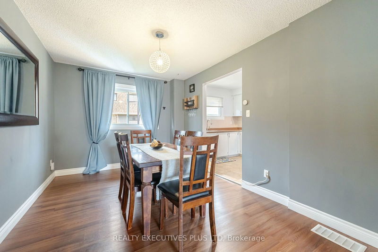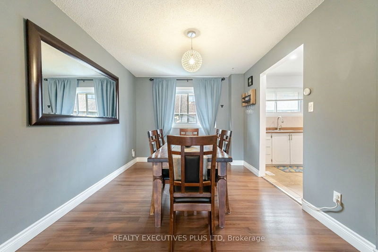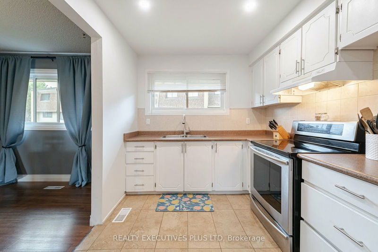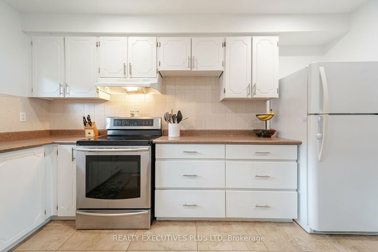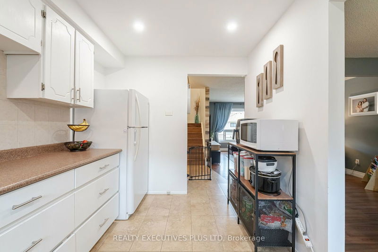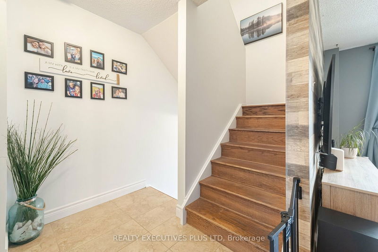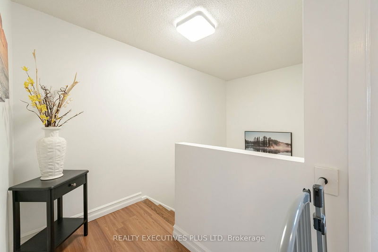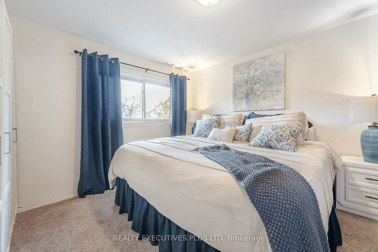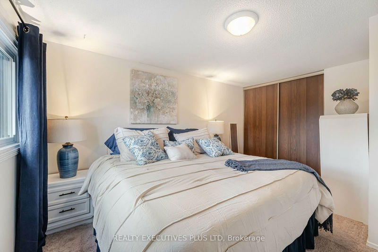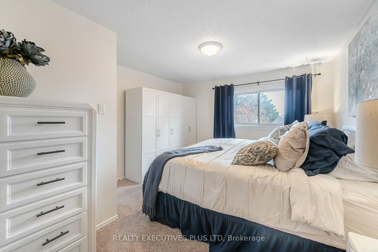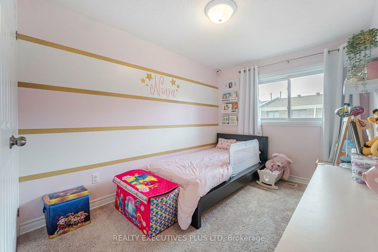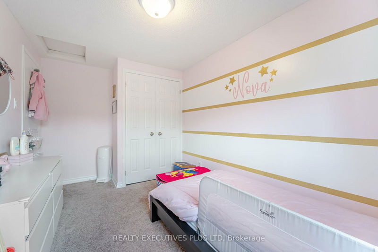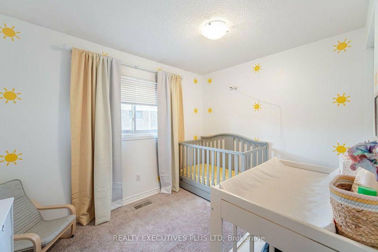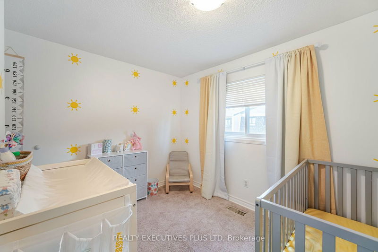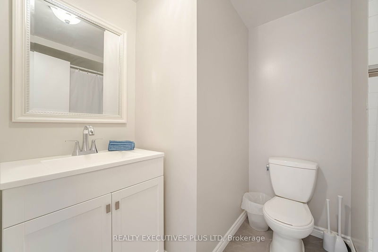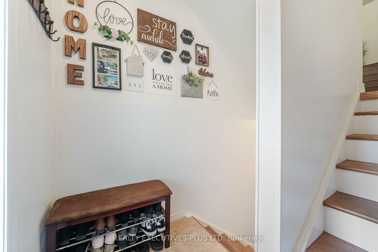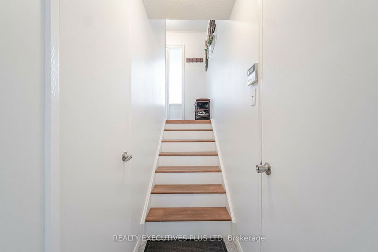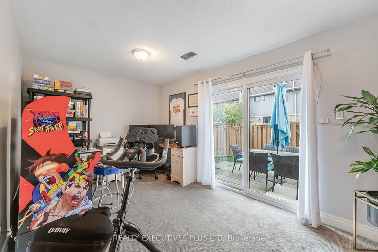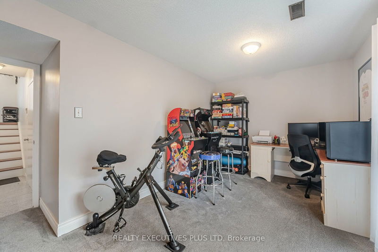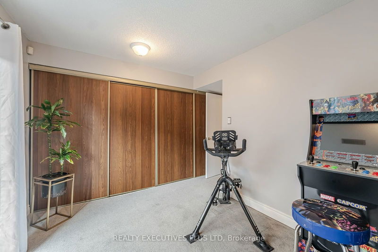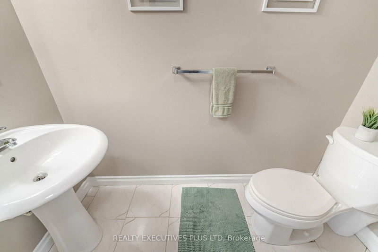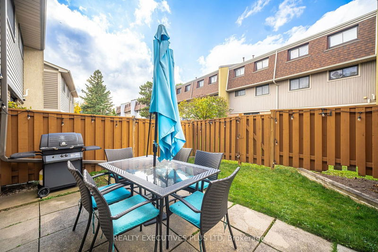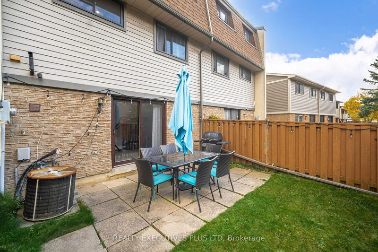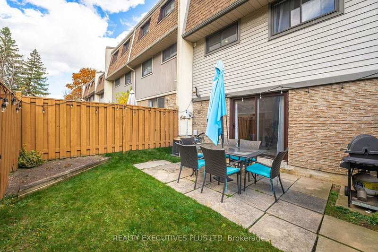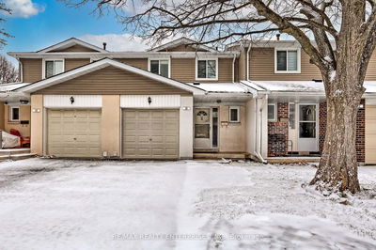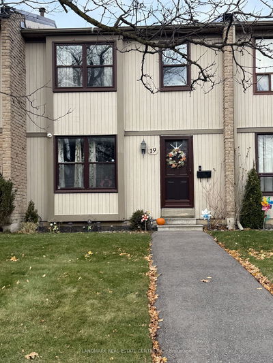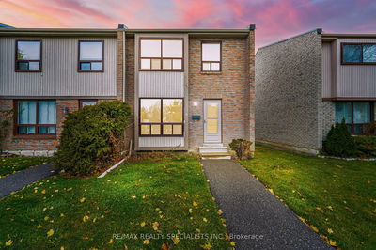Introducing 115 Ashton Cres., in the Central Park community. A charming 3-bedroom, two-storey family home with attached garage. An affordable family home that is close to all the desired amenities including the Chinguacousy Trail System for weekend adventures. The home features open concept living with a spacious living room and separate dining room with a walk-thru to kitchen for hosting family dinners. Oak treads lead to the second floor with its spacious bedrooms and full washroom. A Walk-out finished basement with powder room offers further entertaining space for a home theatre space, home office or a recreation room for a growing young family. The Use Of The Complex's Outdoor Pool is Included In the Condo Fees and the party room can be booked for a small fee for those family parties. Get ready for the next stay-cations or family gathering!
Property Features
- Date Listed: Friday, November 01, 2024
- Virtual Tour: View Virtual Tour for 115 Ashton Crescent
- City: Brampton
- Neighborhood: Central Park
- Major Intersection: Bovaird & Dixie
- Full Address: 115 Ashton Crescent, Brampton, L6S 3J9, Ontario, Canada
- Living Room: Laminate, Combined W/Dining, Large Window
- Kitchen: Porcelain Floor, O/Looks Backyard, Pot Lights
- Family Room: Walk-Out, Broadloom, 2 Pc Bath
- Listing Brokerage: Realty Executives Plus Ltd - Disclaimer: The information contained in this listing has not been verified by Realty Executives Plus Ltd and should be verified by the buyer.

