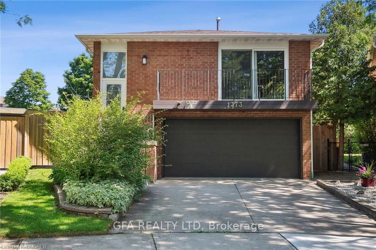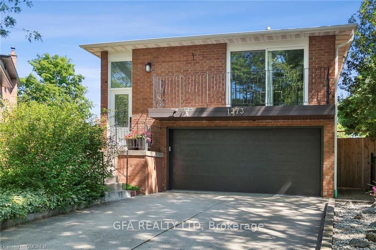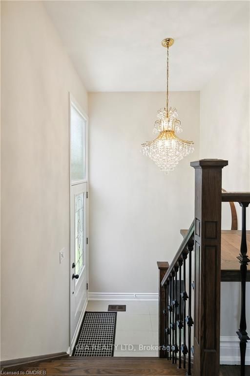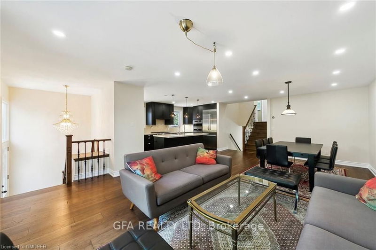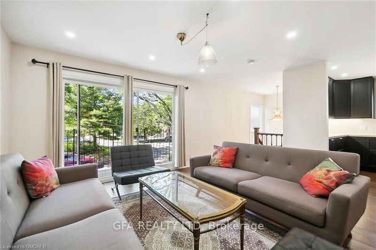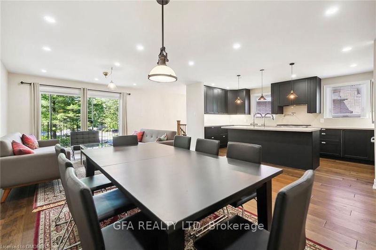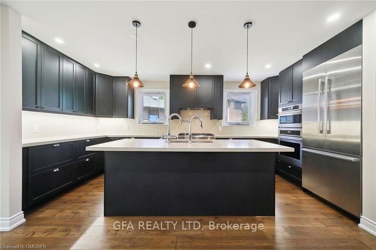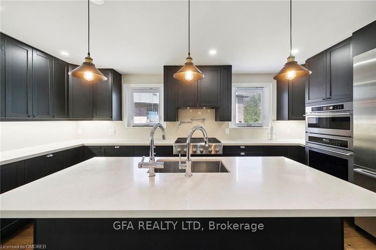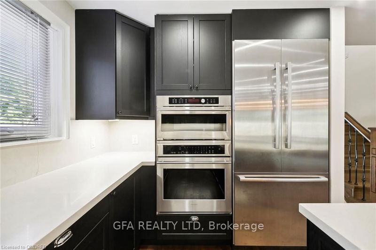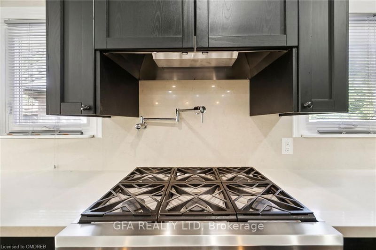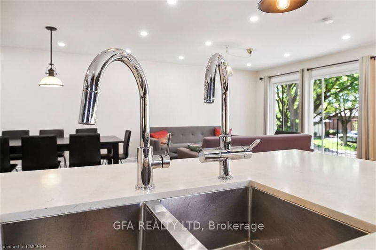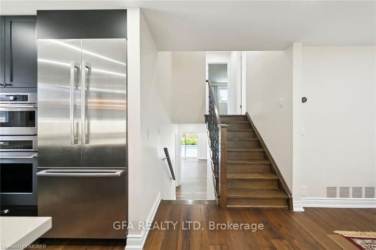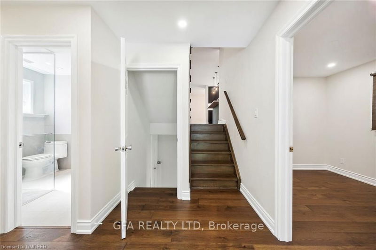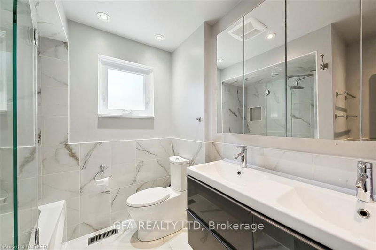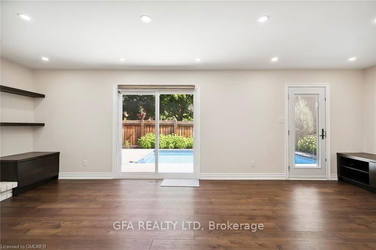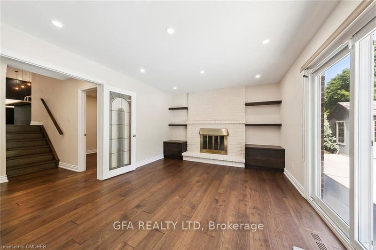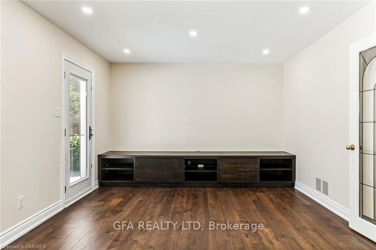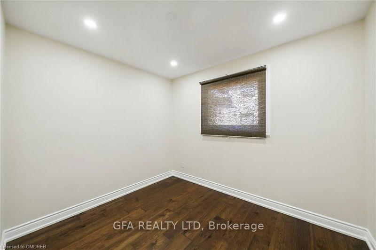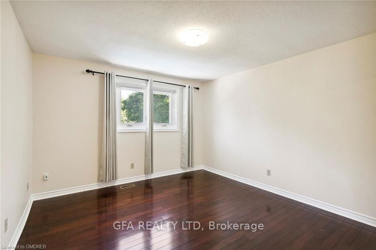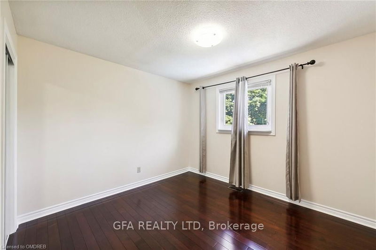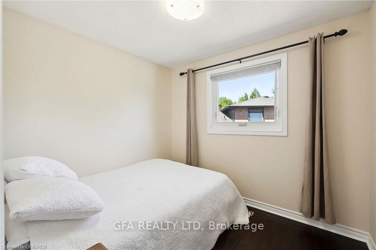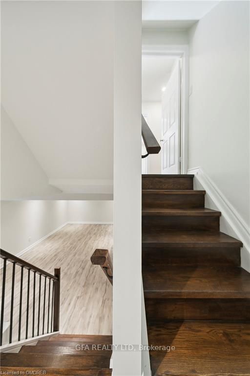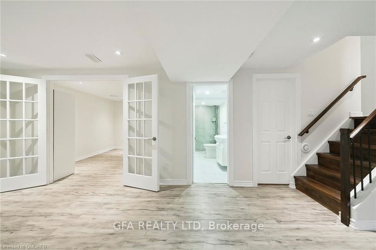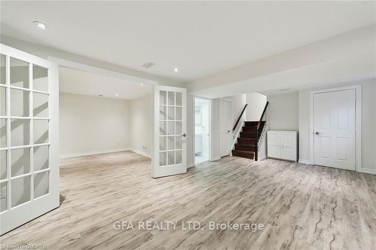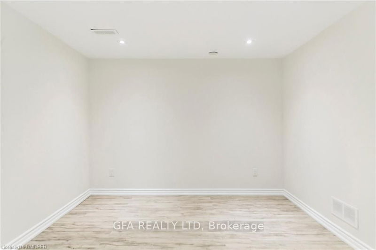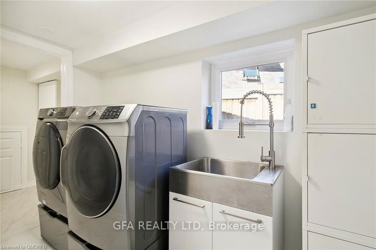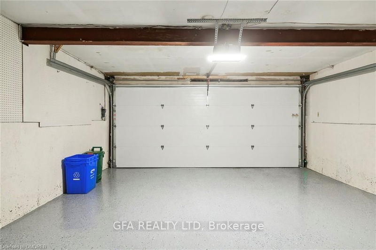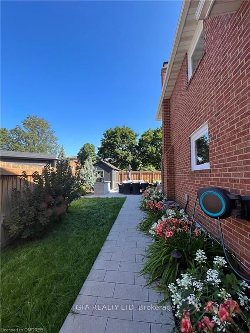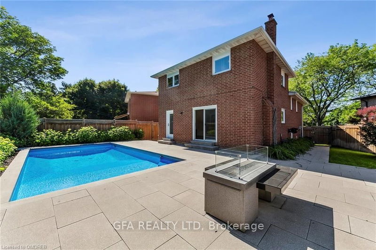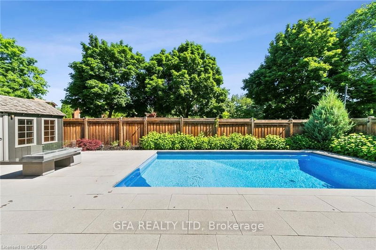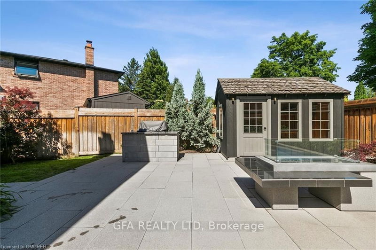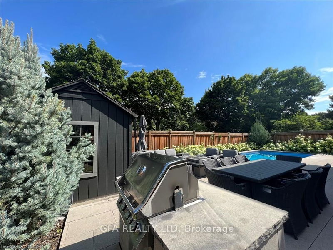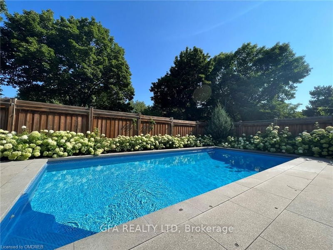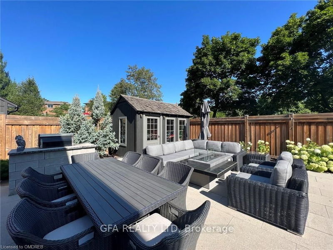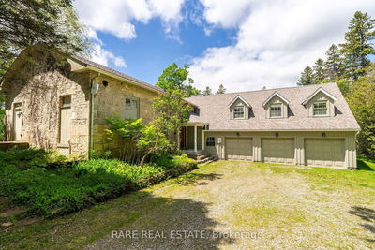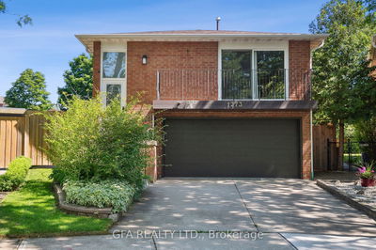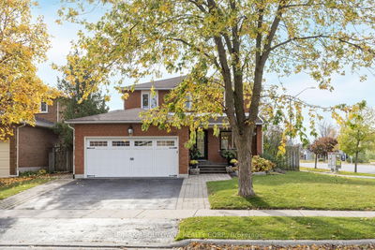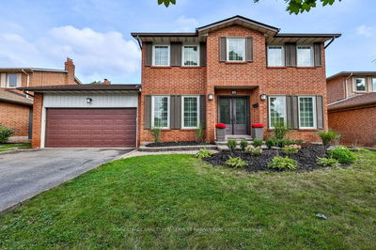Situated On A Quiet Cul-De-Sac In The Desirable Community Of Falgarwood, This Beautifully Updated 4+1 Bed 3 Bath Home Provides It All! Truly A Turn-Key Home Featuring Premium Finishings Throughout. Kitchen Is A Chefs Dream Offering Top Of The Line Stainless Steel Appliances, Quartz Backsplash + Counters W/ Ample Space, Pot Filler Over Large 6 Burner Gas Range And Grohe Blue Water Filtration System W/ Sparkling Water Setup. 3 Bedrooms On The Upper Level, Office/4th Bedroom On The Main And Additional Bedroom In The Basement. Engineered Hardwood Throughout W/Exception Of Upper Level Featuring Hardwood. The Home Boasts 3 Full, Beautifully Updated Bathrooms. Backyard Is An Entertainers Dream! Professional Concrete Work Surrounds The In-Ground, Heated Salt Water Pool. Spacious Shed Providing Outdoor Storage. Built In Bbq/Countertop And Gas Fire Pit Perfect For Entertaining! Conveniently Located Close To All Major Amenities, Forms Of Transportation, Highways, Schools, Bus Routes, Parks/ Trails & More!
Property Features
- Date Listed: Sunday, September 29, 2024
- Virtual Tour: View Virtual Tour for 1373 HOLBORNE Place
- City: Oakville
- Neighborhood: Iroquois Ridge South
- Major Intersection: Upper Middle/ Grand Boulevard
- Full Address: 1373 HOLBORNE Place, Oakville, L6H 3E2, Ontario, Canada
- Kitchen: Double Sink
- Living Room: Balcony
- Family Room: Main
- Listing Brokerage: Gfa Realty Ltd - Disclaimer: The information contained in this listing has not been verified by Gfa Realty Ltd and should be verified by the buyer.

