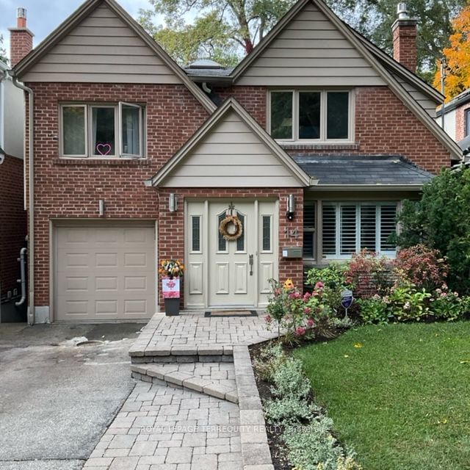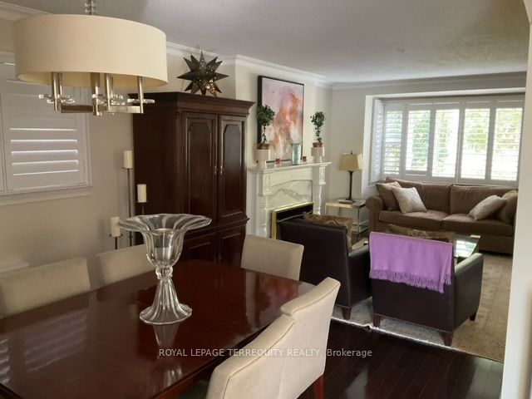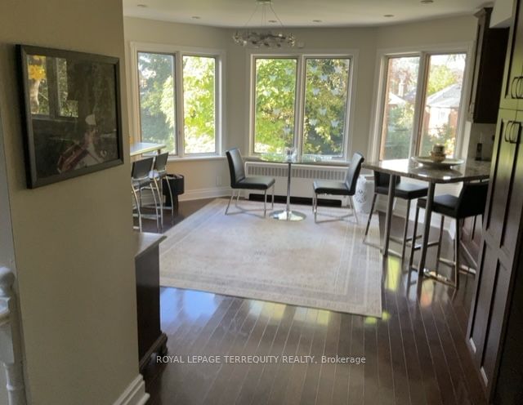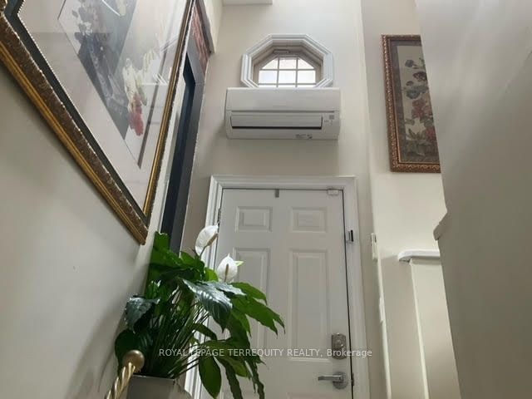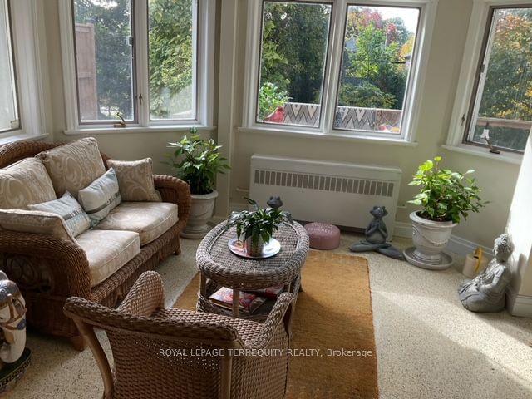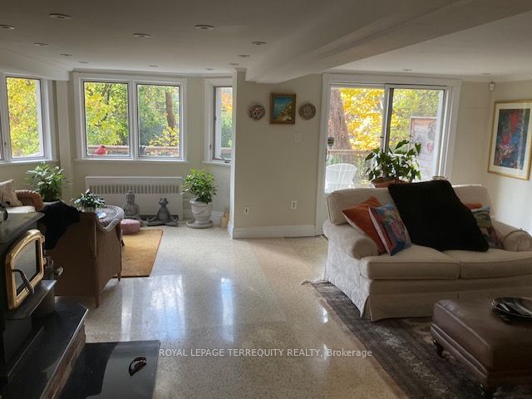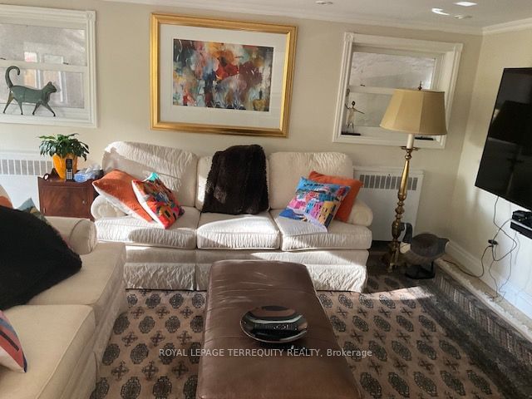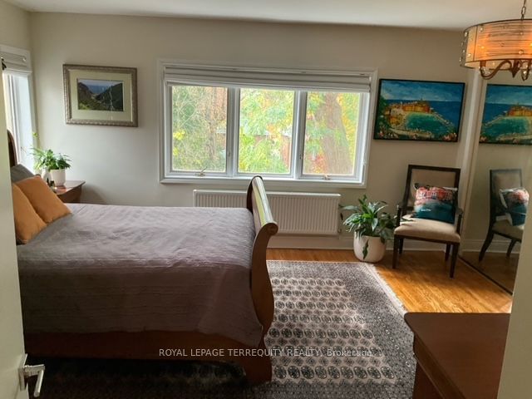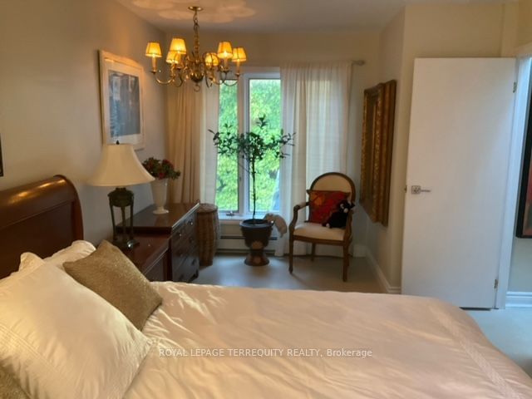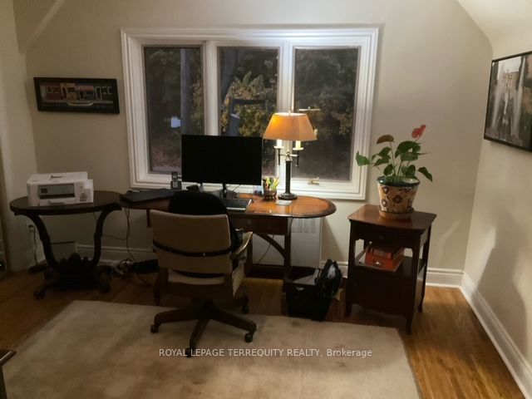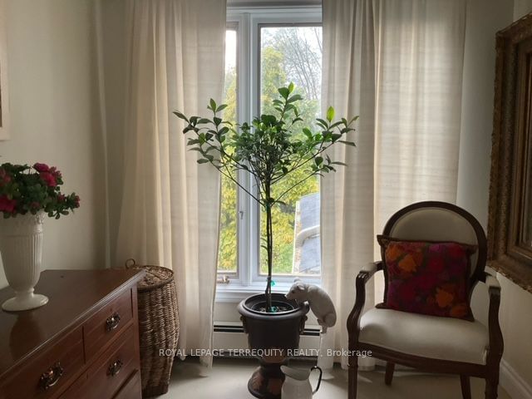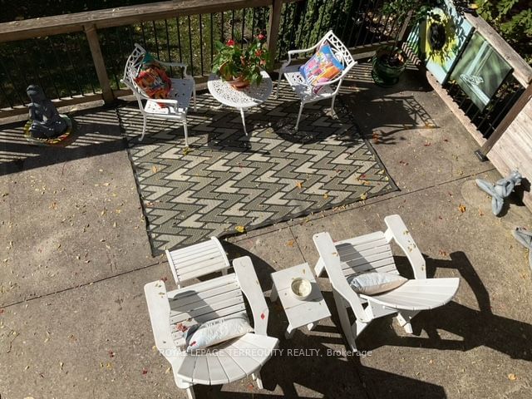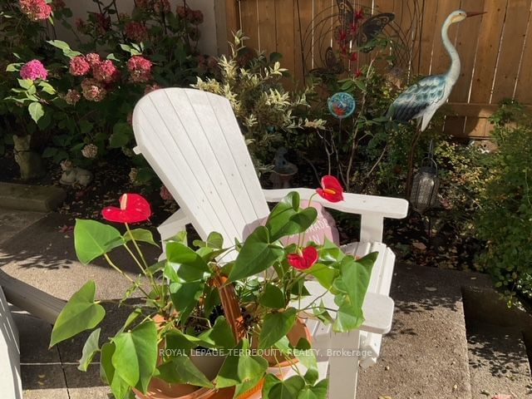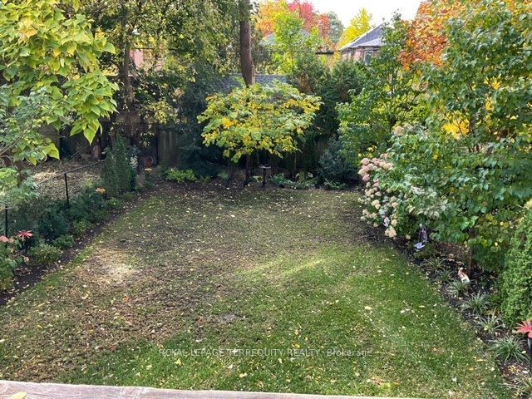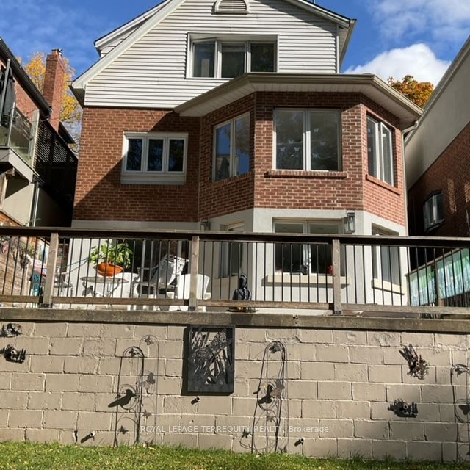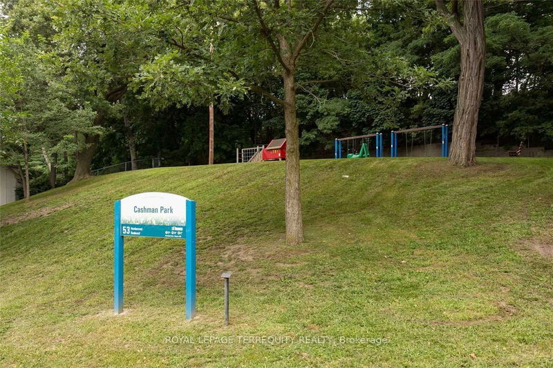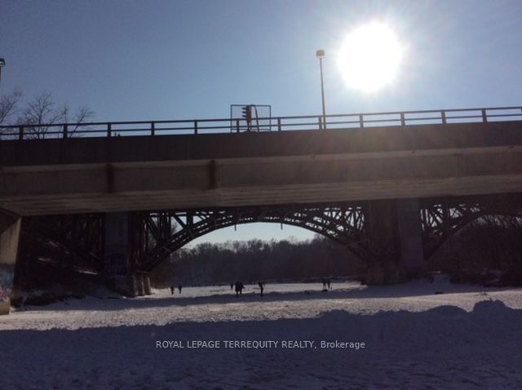City Gem in a Country Setting! Executive Old Millside Residence*Extremely Bright, Spacious and Beautifully Appointed Home*Open-Concept, Airy Main Floor with Great Flow For Daily Living and Entertaining* Modern Kitchen W/High End Appliances, Breakfast Bar and Family Room/Eat-In Area* 4+1 Spacious Bdrms, 3 Baths-Family Bath w/Heated Floor* Lower Level (Above Grade) W/Wood Burning Stove and W/O To a Massive Deck* Spectacular West-Facing Back Yard with Perennial Gardens and Mature Trees* Private Drive/Parking for 3 cars* Entire Home Recently Professionally Painted with Benjamin Moore Paint*Beautiful Recently Restored Terrazza Floor on Lower Level*New Moen Bathroom Faucets and Coordinated Towel Racks*New Kraus Kitchen Faucet and new Bosch Dishwasher*Custom Designed Closets in 3 Upper Bedrooms/Office*New Ceiling Fixtures in Bdrms, Foyer, 2nd Floor Hallway and Main Floor Family Room*Heated Floors in Front Foyer, Lower and 2nd Floor Baths*Mature, Lovely, Perennial Front and Rear Gardens*Lots of Storage* Steps to Great Schools, Old Mill Subway Station, Humber River Parkland and Trails* Walking distance to Summerhill Market, Loblaws, Bloor West Village, High Park
Property Features
- Date Listed: Monday, November 04, 2024
- Virtual Tour: View Virtual Tour for 14 Humbercrest Boulevard
- City: Toronto
- Neighborhood: Lambton Baby Point
- Major Intersection: Baby Point Road/Humbercrest Blvd.
- Full Address: 14 Humbercrest Boulevard, Toronto, M6S 4K7, Ontario, Canada
- Living Room: Hardwood Floor, Open Concept, Combined W/Dining
- Kitchen: Hardwood Floor, Stainless Steel Appl, Combined W/Family
- Family Room: Hardwood Floor, O/Looks Backyard, Combined W/Kitchen
- Listing Brokerage: Royal Lepage Terrequity Realty - Disclaimer: The information contained in this listing has not been verified by Royal Lepage Terrequity Realty and should be verified by the buyer.

