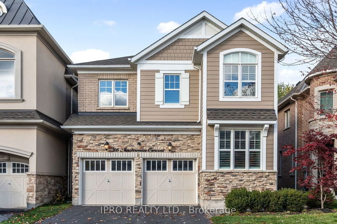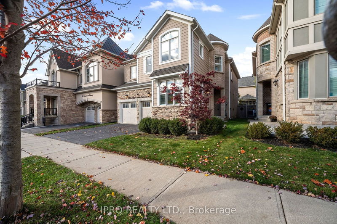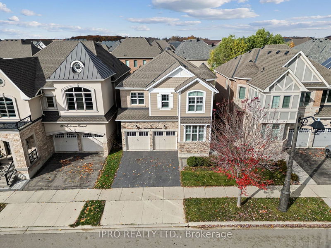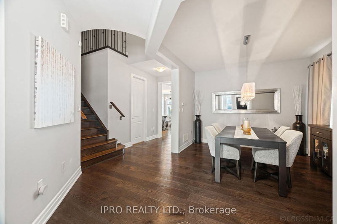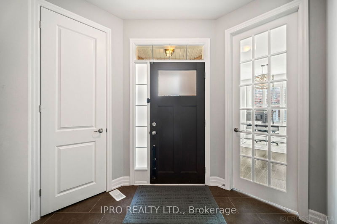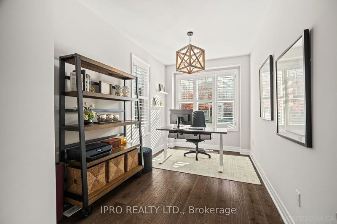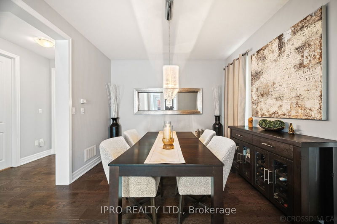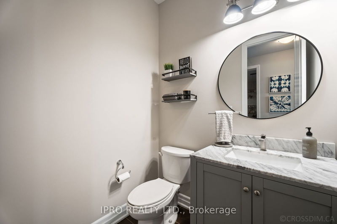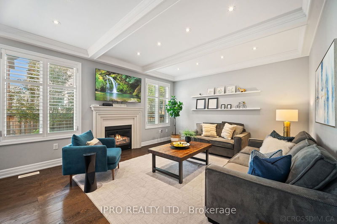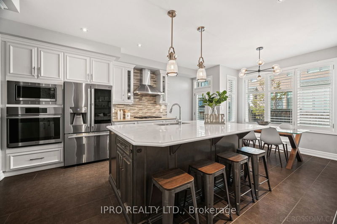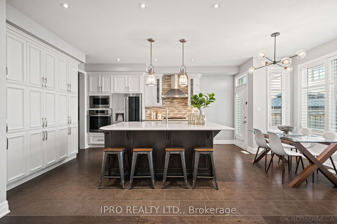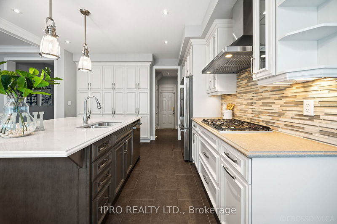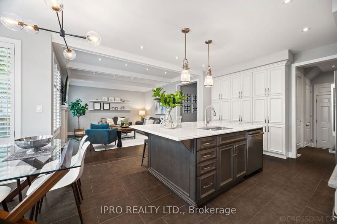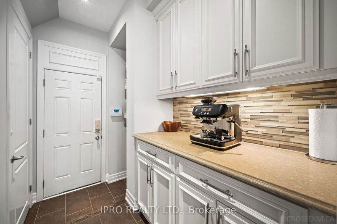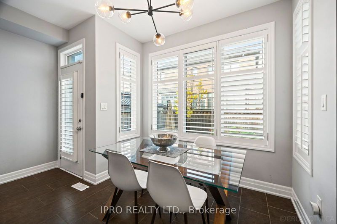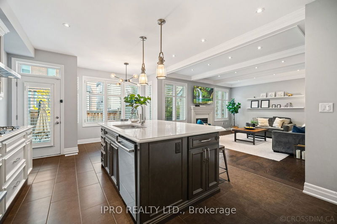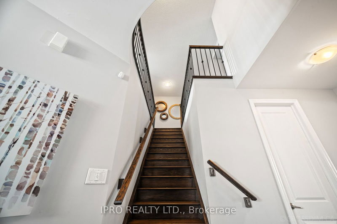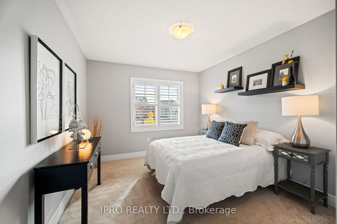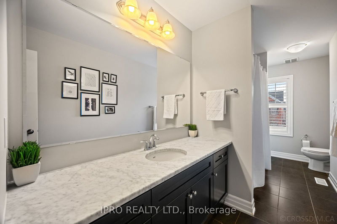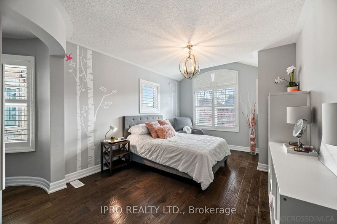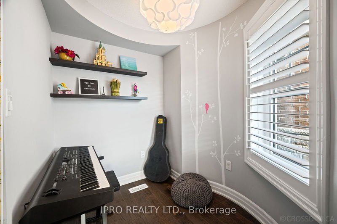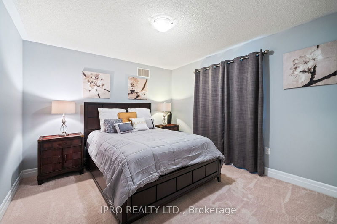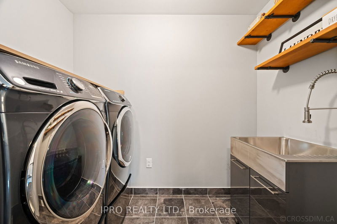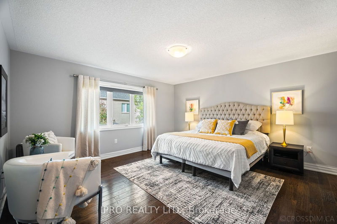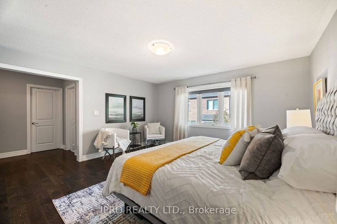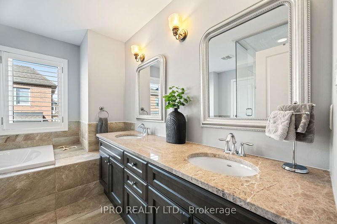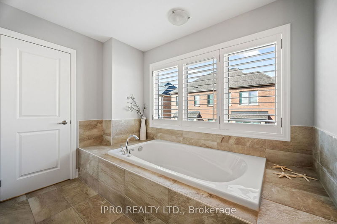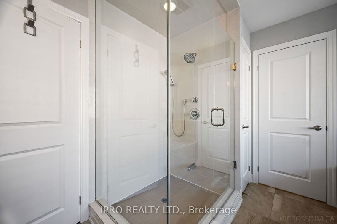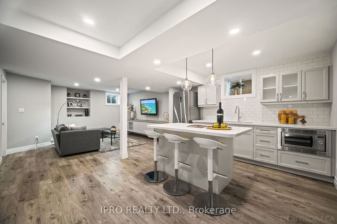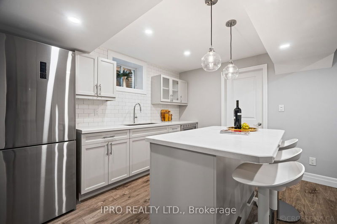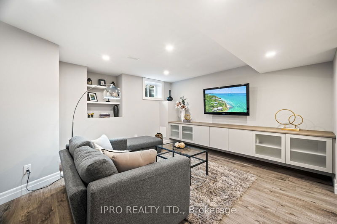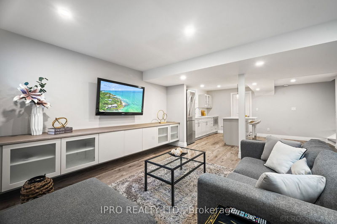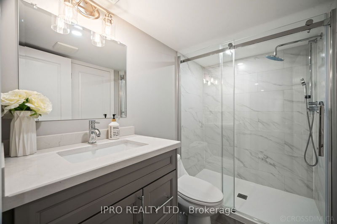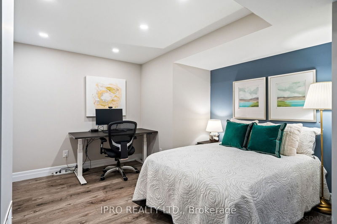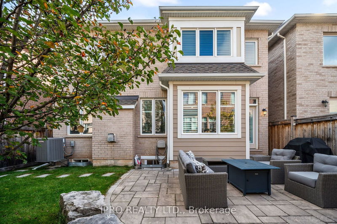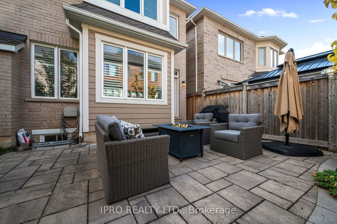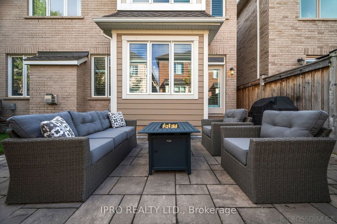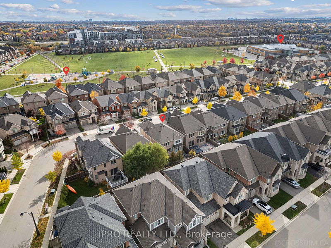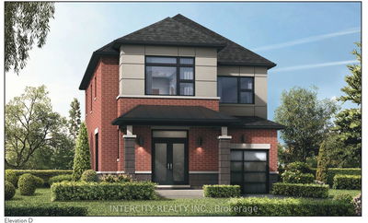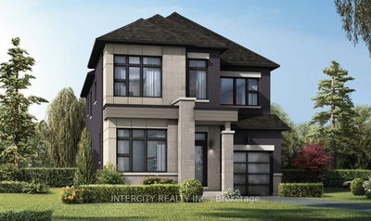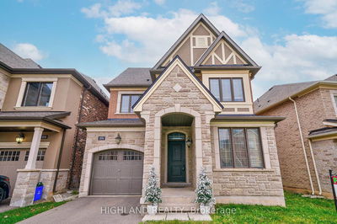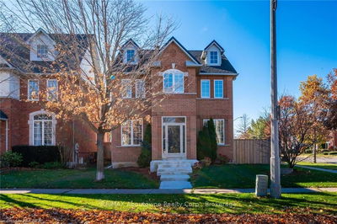Welcome to 96 Masterman Cres, a true showstopper and the perfect place to call home! This beautiful "Lavender" model by Mattamy boasts 4+1 bedrooms and 4 bathrooms, located in the prestigious Oakville Preserve neighborhood. Designed with both comfort and style in mind, this modern residence has everything you need. Key features include a spacious primary bedroom witha luxurious 5-piece ensuite, an open-concept kitchen with ample shaker cabinetry, and a massive island that creates an inviting space for gatherings. Stainless steel appliances, including agas range and built-in oven, add functionality and elegance to the kitchen, making it a central hub for entertaining. Adjacent to the kitchen, the formal dining room is perfect for Thanksgiving dinners and family gatherings. Additional highlights include a mudroom with built-in cabinetry, stylish light fixtures throughout, California shutters & engineered hardwood throughout the main & upper floors, and stylized lighting under the basement stairway. The well-designed upper-floor laundry room offers ultimate convenience, making daily chores a breeze. The home offers a bonus large private office, providing an ideal workspace for remote work. The fully finished basement adds incredible versatility, with a separate kitchen, living area, extra bedroom, and 3-piece bathroom, ideal for an in-law suite or guests, complete with convenient garage access. With sleek finishes throughout the kitchen and bathrooms, this home is move-in ready. Its modern updates bring a touch of sophistication, offering a clean, stylish environment where new homeowners can easily add their personal touch. The cozy backyard, featuring elegant stone interlocking, creates an ideal space for relaxing summer mornings with a cup of coffee and a good book. Located in a prime neighborhood with excellent amenities nearby. Enjoy easy access to major highways including; HWY 401, HWY 403, QEW, and HWY 407.
Property Features
- Date Listed: Monday, November 04, 2024
- Virtual Tour: View Virtual Tour for 96 Masterman Crescent
- City: Oakville
- Neighborhood: Rural Oakville
- Full Address: 96 Masterman Crescent, Oakville, L6M 4J9, Ontario, Canada
- Living Room: Hardwood Floor, Pot Lights, Fireplace
- Kitchen: Stainless Steel Appl, Open Concept, Modern Kitchen
- Listing Brokerage: Ipro Realty Ltd. - Disclaimer: The information contained in this listing has not been verified by Ipro Realty Ltd. and should be verified by the buyer.

