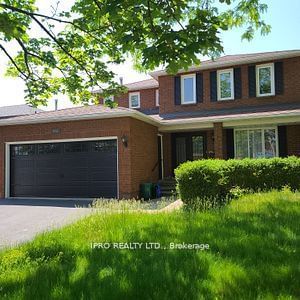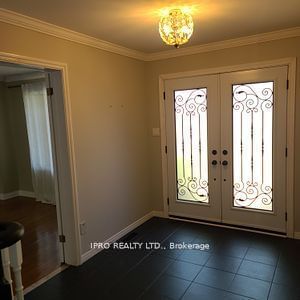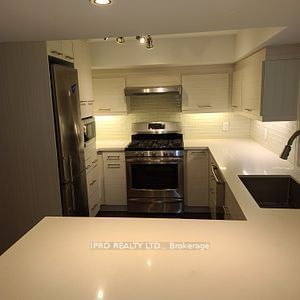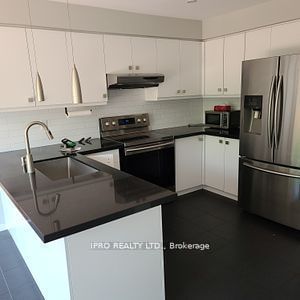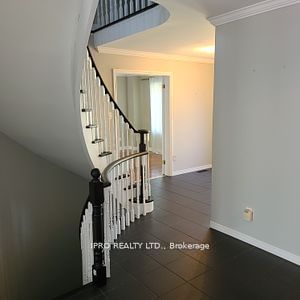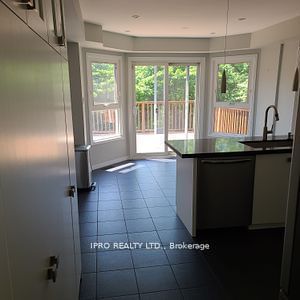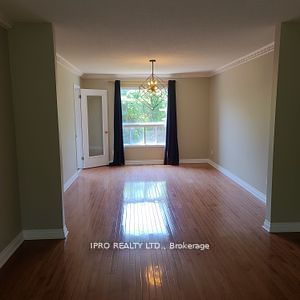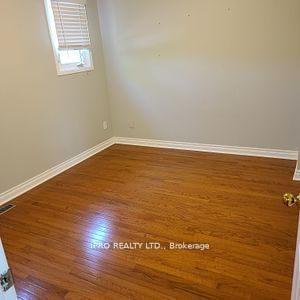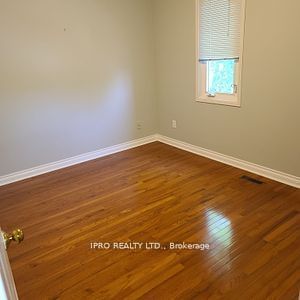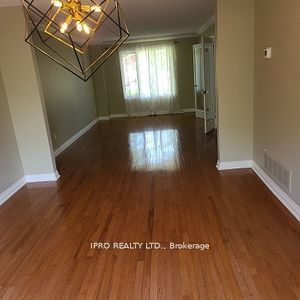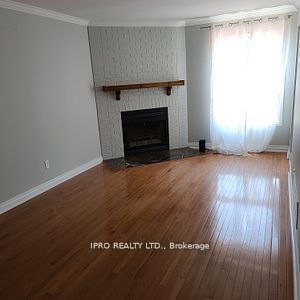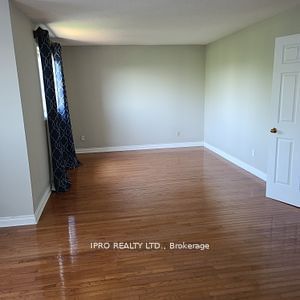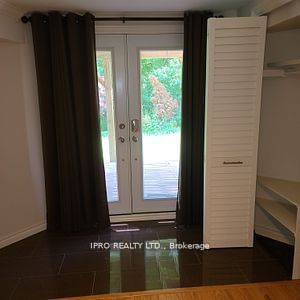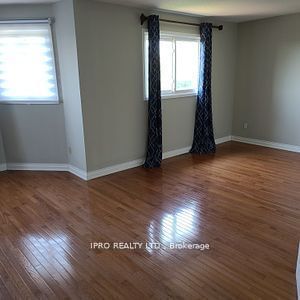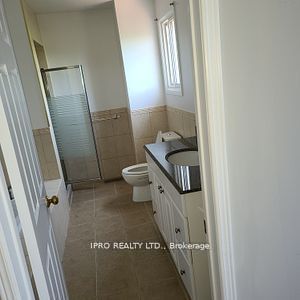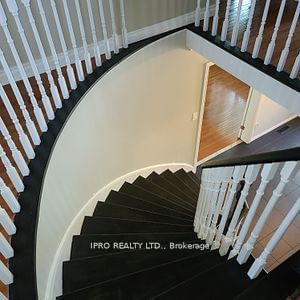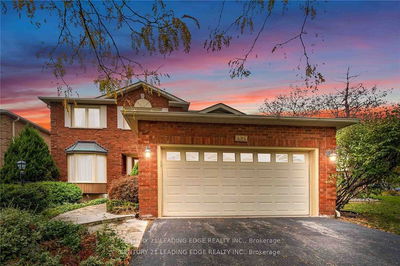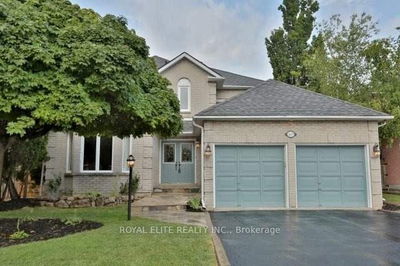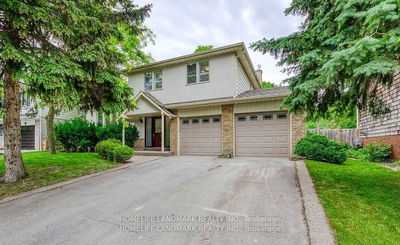Beautiful 4 Bedroom + 4 Bath, Walk-Out Finished basement Backing onto Treed Greenbelt. Top Rated School District, Plenty of Natural Light, Good For Large Family, Over 3000 Sq.Ft. of Living Space. Enjoy a Luxurious Life in this Bright and Sunny Gorgeous Home
Property Features
- Date Listed: Monday, November 04, 2024
- Virtual Tour: View Virtual Tour for 1258 Winterbourne Drive
- City: Oakville
- Neighborhood: Clearview
- Major Intersection: Kingsway and Winterbourn
- Full Address: 1258 Winterbourne Drive, Oakville, L6H 7G2, Ontario, Canada
- Living Room: Hardwood Floor, Combined W/Dining
- Kitchen: Hardwood Floor, Stainless Steel Appl
- Family Room: Hardwood Floor, Window
- Living Room: Bsmt
- Kitchen: Bsmt
- Listing Brokerage: Ipro Realty Ltd. - Disclaimer: The information contained in this listing has not been verified by Ipro Realty Ltd. and should be verified by the buyer.

