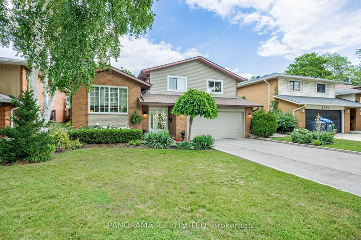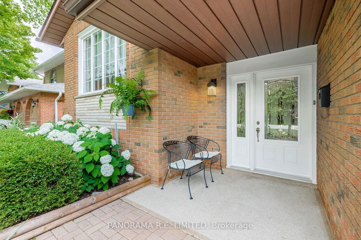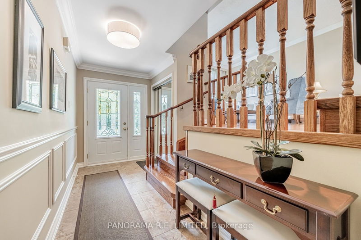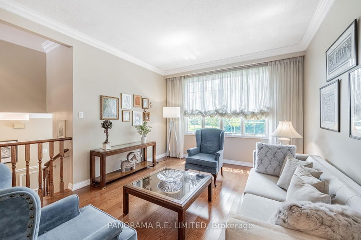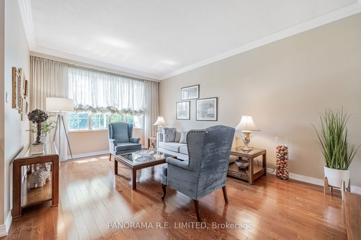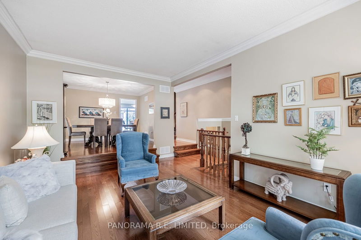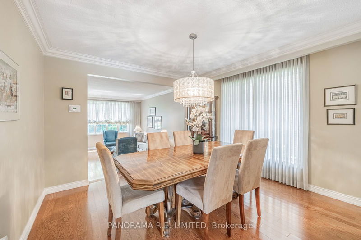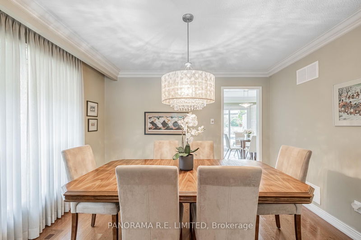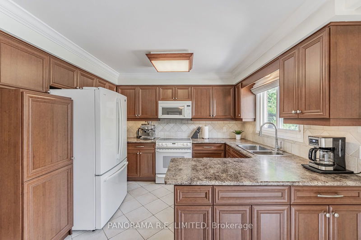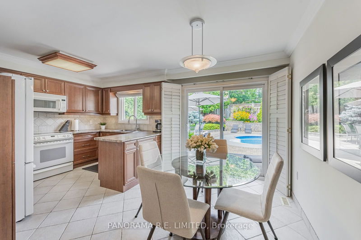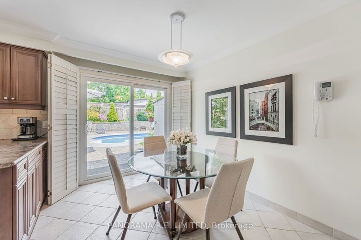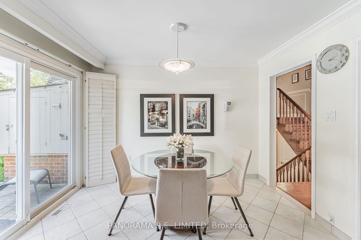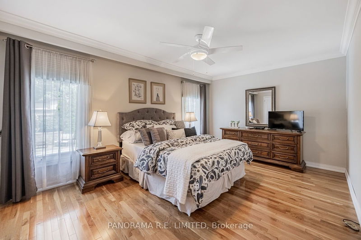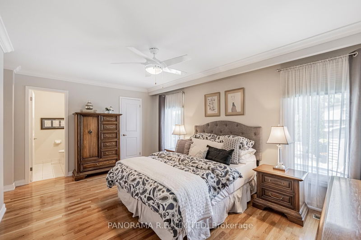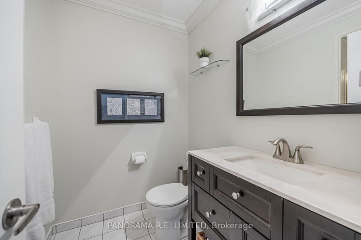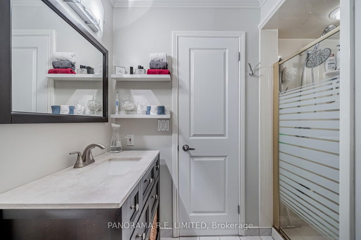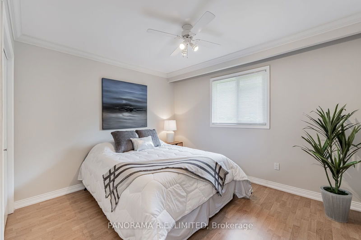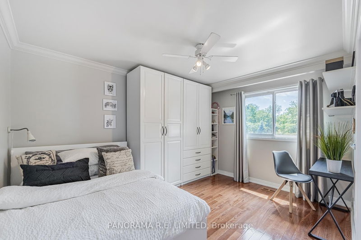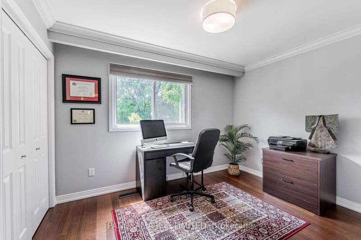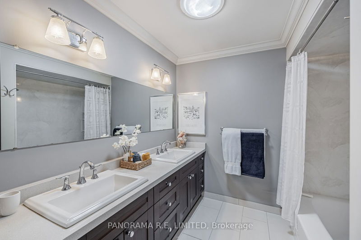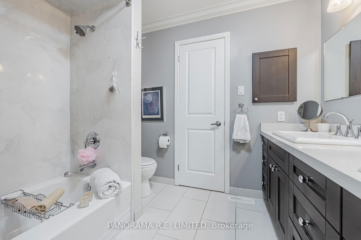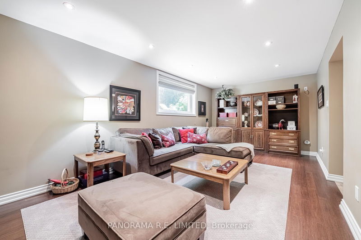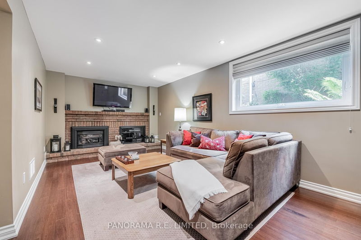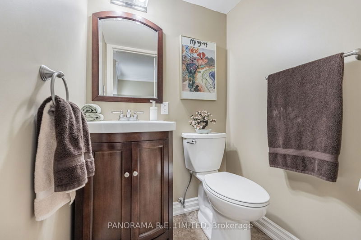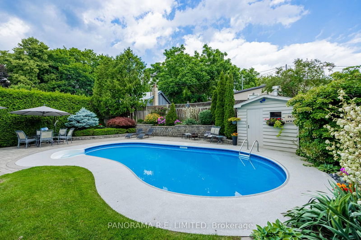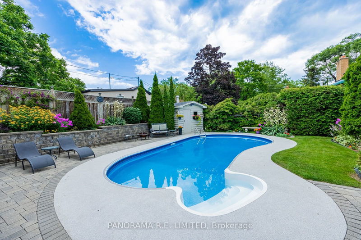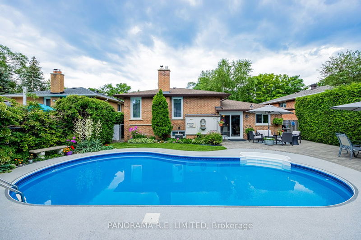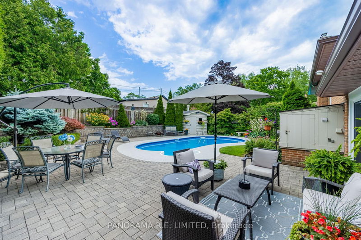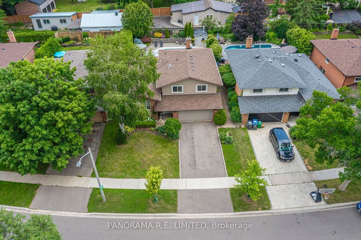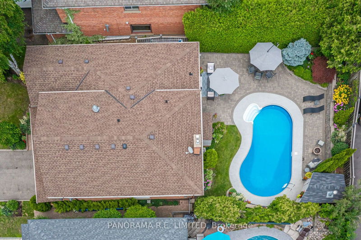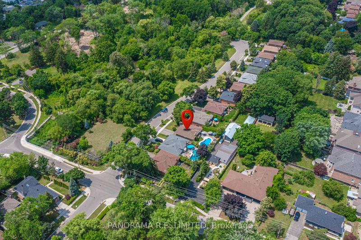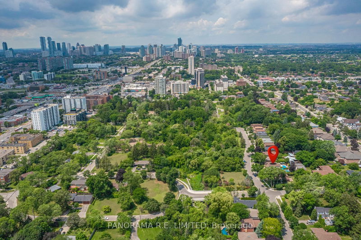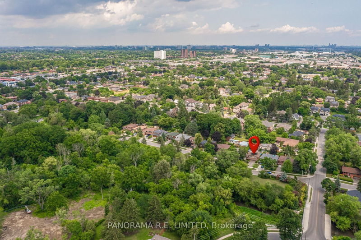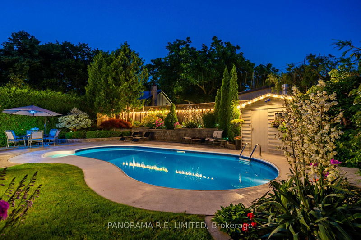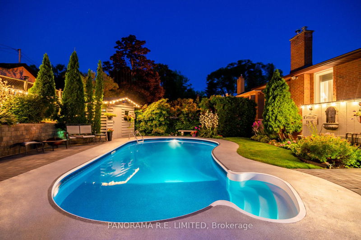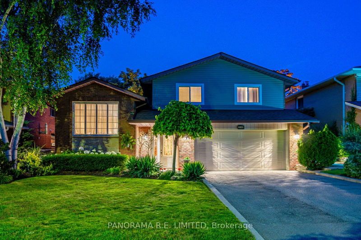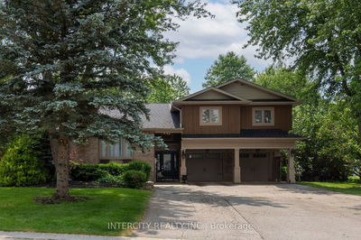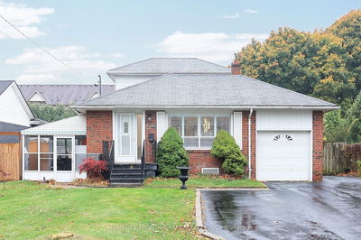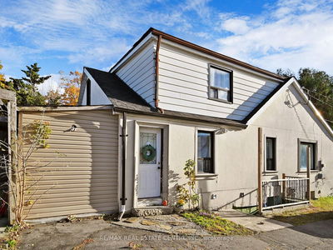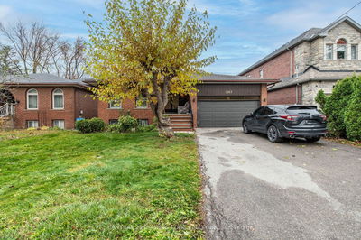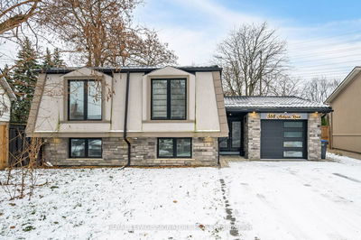Pride of Ownership! Fantastic & Updated 4-Bedroom Detached Home in highly desired Cooksville. Located on a safe & child-friendly court this home faces the expanded Cooksville Park & Ravine. From the welcoming foyer you head up to your gorgeous Living Room w/High Ceilings & overlooking a Formal Dining Room. The Kitchen has plenty of counter space along with Eat-in area & Walk-out. A few steps upstairs leads you to the Primary Bedroom w/Large Walk-in Closet & 3-Piece Ensuite Bathroom. Three additional Bedrooms all with large closets and next to a fully renovated 5-Pc bathroom. Enjoy game night in the ground floor Family Room with Gas Fireplace. The ground floor also features a 2-Piecc Bathroom, Large Laundry Room & direct access to the garage. Summer days are a dream in your well-manicured backyard featuring a heated Saltwater Pool & beautiful landscaping. Ideally situated on quiet court with clear view and ravine across the street. Steps from lovely Cooksville Park, Trails, Schools, Shopping, Public Transit & More! Make an appointment to see this beautiful home today!
Property Features
- Date Listed: Tuesday, November 05, 2024
- Virtual Tour: View Virtual Tour for 2399 Frayne Court
- City: Mississauga
- Neighborhood: Cooksville
- Major Intersection: Camilla and Queensway
- Full Address: 2399 Frayne Court, Mississauga, L5A 3X7, Ontario, Canada
- Living Room: Hardwood Floor, Large Window, Open Concept
- Kitchen: Tile Floor, Eat-In Kitchen, Walk-Out
- Family Room: Hardwood Floor, Large Window, Gas Fireplace
- Listing Brokerage: Panorama R.E. Limited - Disclaimer: The information contained in this listing has not been verified by Panorama R.E. Limited and should be verified by the buyer.


