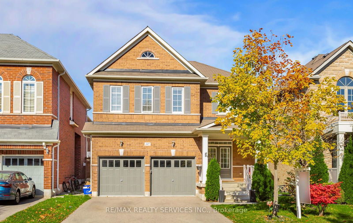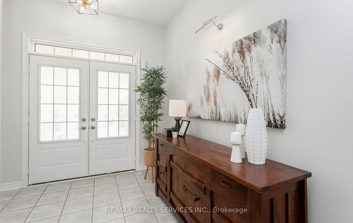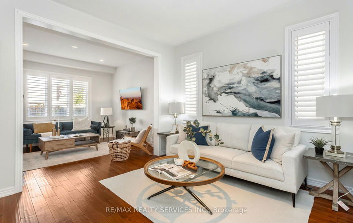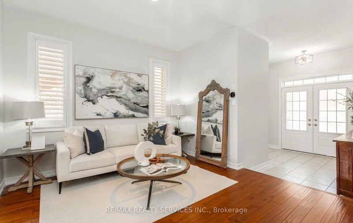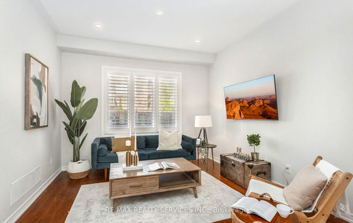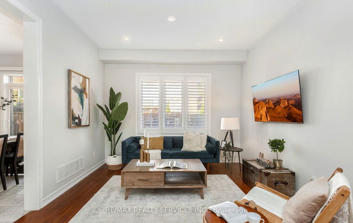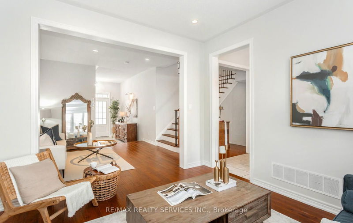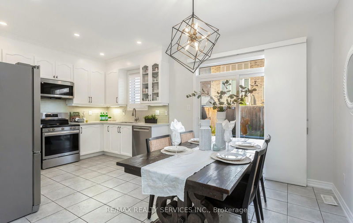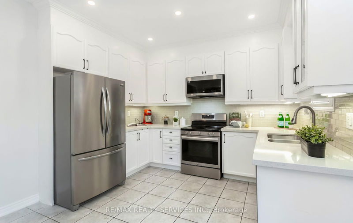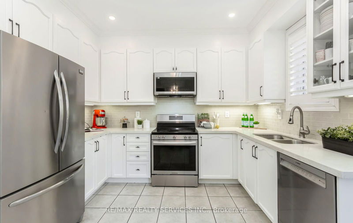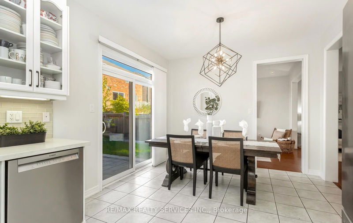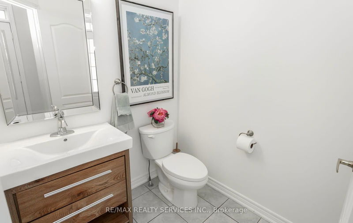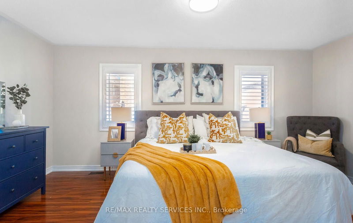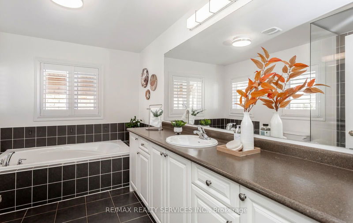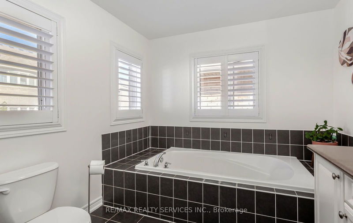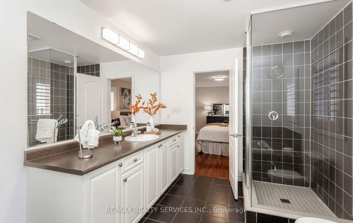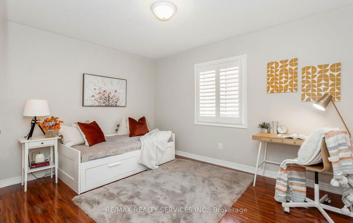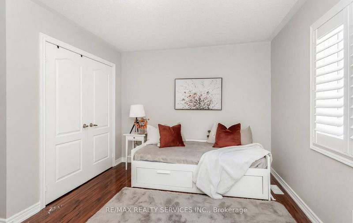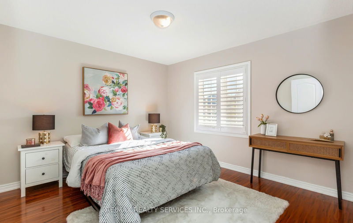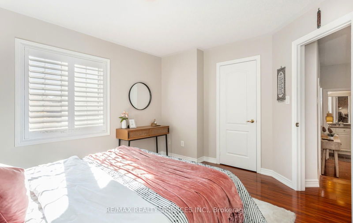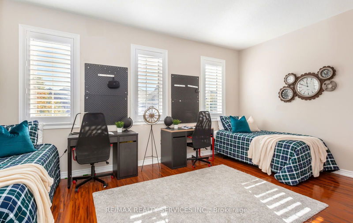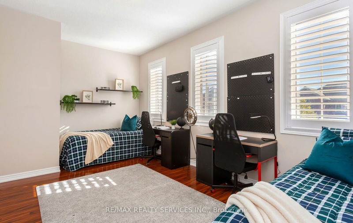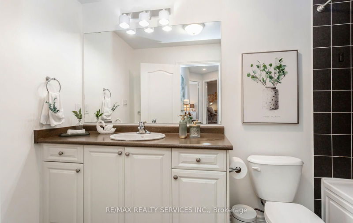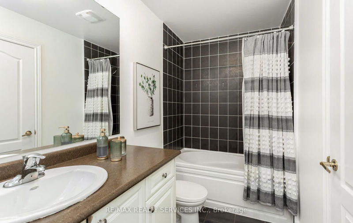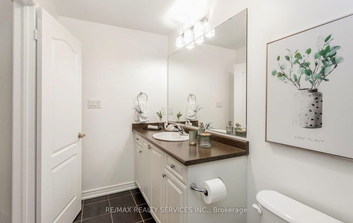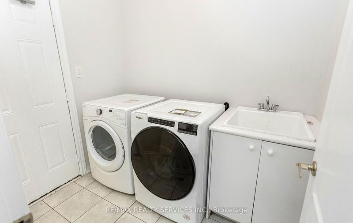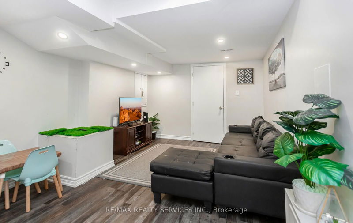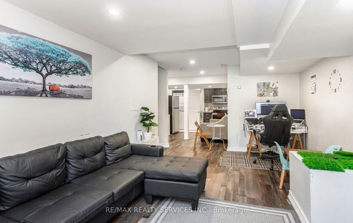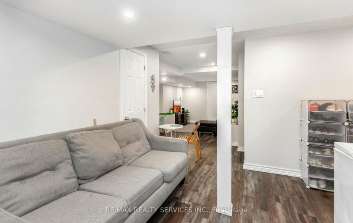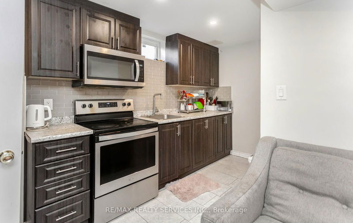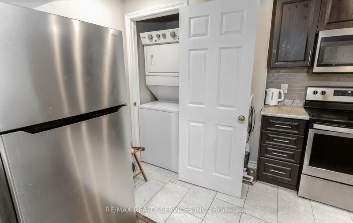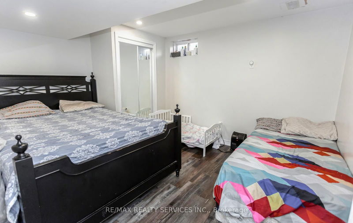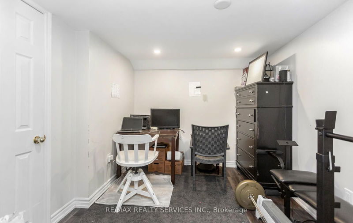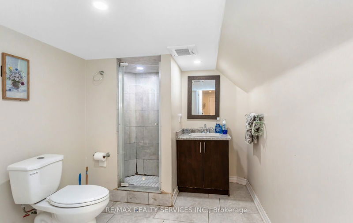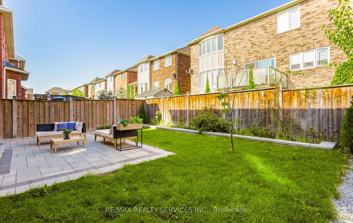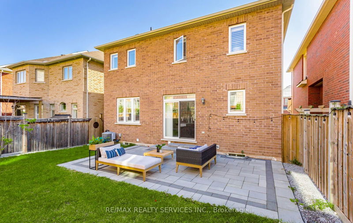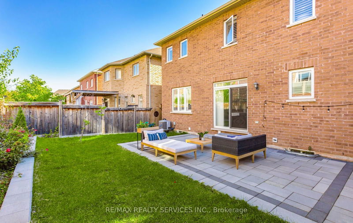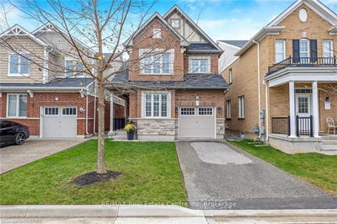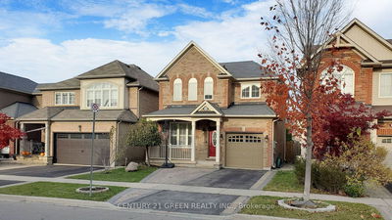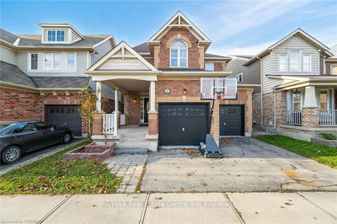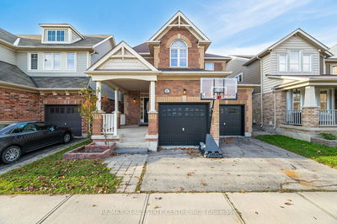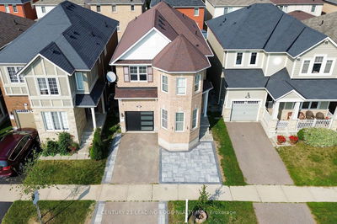Welcome to This Stunning Double-Car Detached Home! This bright, spacious gem offers nearly 2,850 sq. ft of total living space with an exceptionally functional layout. Featuring 4 generously sized bedrooms and a finished basement apartment, this home is perfect for families or investors. Nestled in the highly sought-after Scott neighbourhood, it boasts an open-concept Floor Plan with 9-foot ceilings on the main floor. The upgraded kitchen includes all Stainless Steel appliances with a walkout to the backyard, ideal for entertaining. Enjoy the convenience of main-floor laundry and direct access to the garage, plus the added benefit of no sidewalk for extra parking. Located minutes from the Niagara Escarpment, schools, parks, Sherwood Community Centre, shopping, and transit, this home offers both serenity and convenience on a quiet street in an unbeatable location. A must-see property that shows 10/10!
Property Features
- Date Listed: Monday, November 04, 2024
- Virtual Tour: View Virtual Tour for 447 Harkin Place
- City: Milton
- Neighborhood: Scott
- Full Address: 447 Harkin Place, Milton, L9T 7Y1, Ontario, Canada
- Living Room: Hardwood Floor, Combined W/Dining
- Kitchen: Ceramic Floor, Backsplash, Pot Lights
- Listing Brokerage: Re/Max Realty Services Inc. - Disclaimer: The information contained in this listing has not been verified by Re/Max Realty Services Inc. and should be verified by the buyer.


