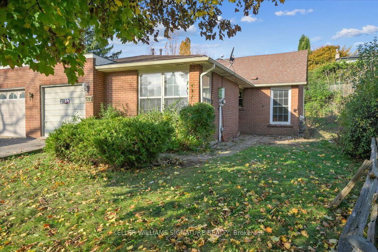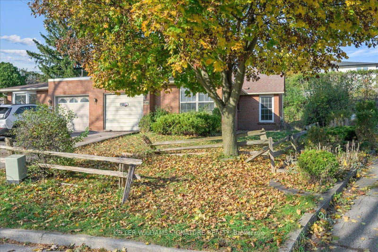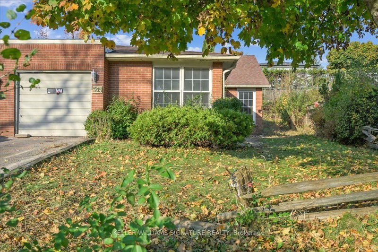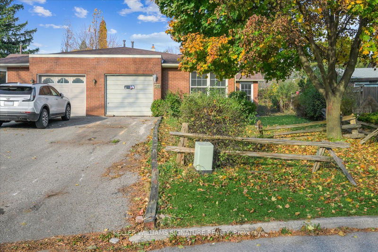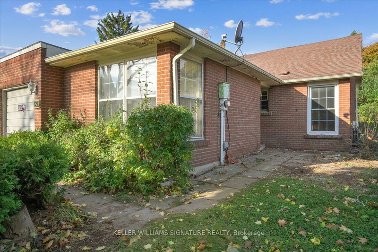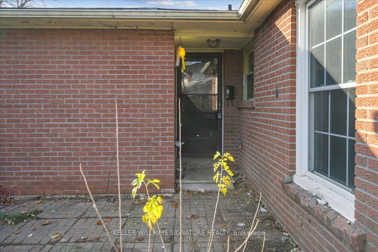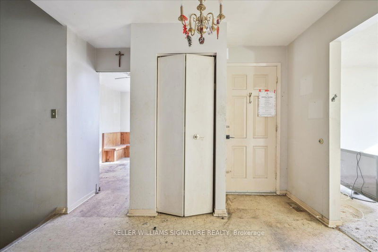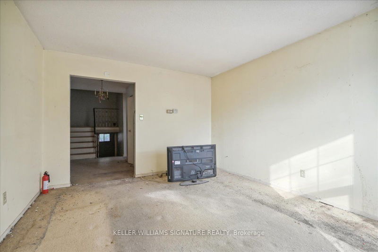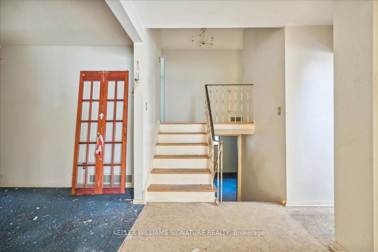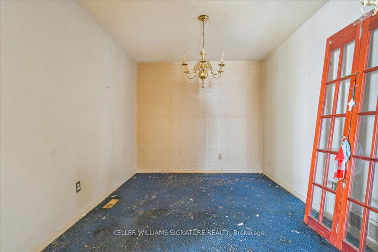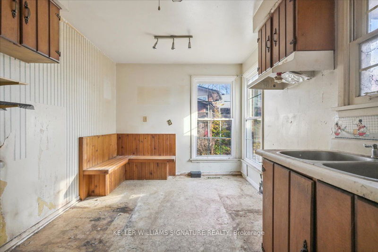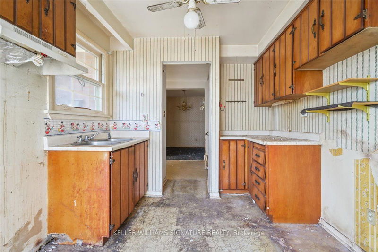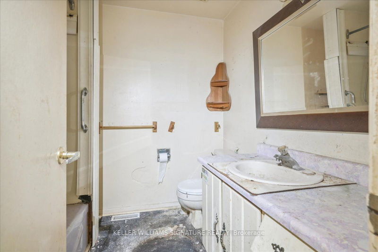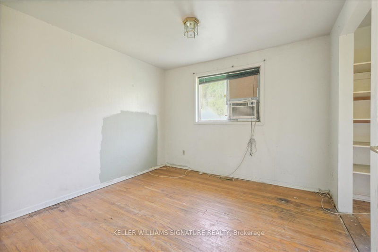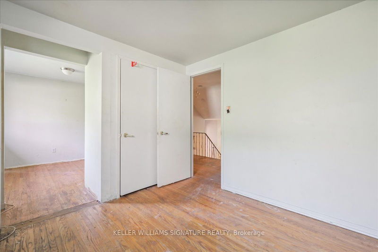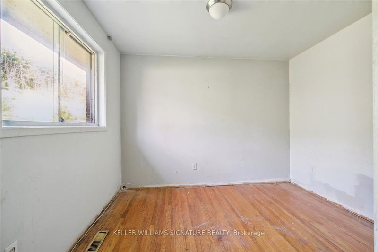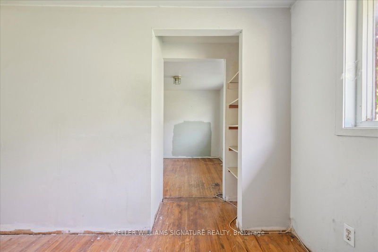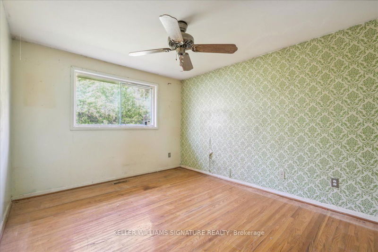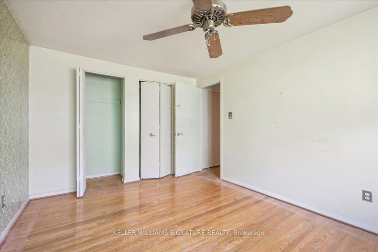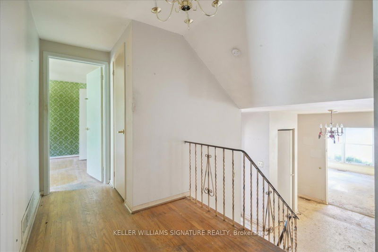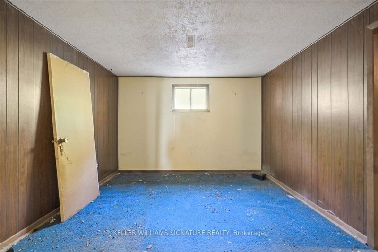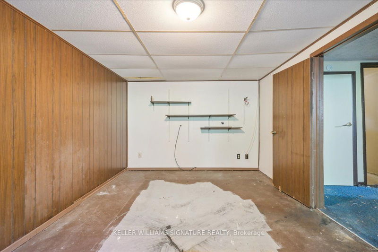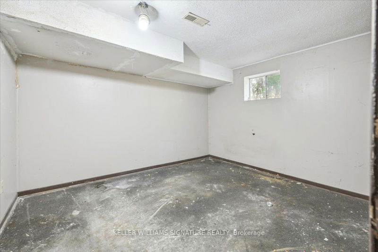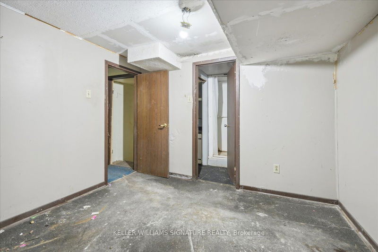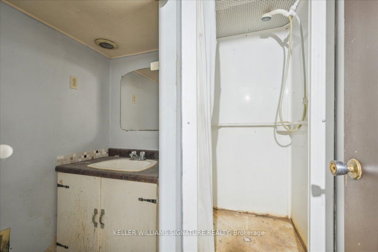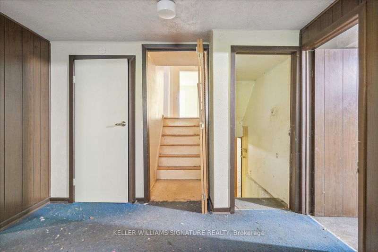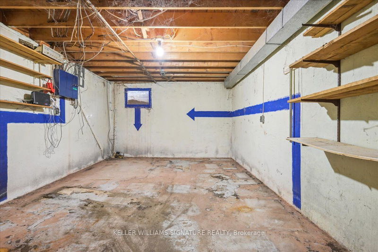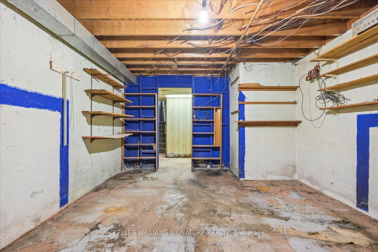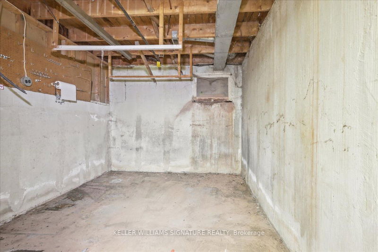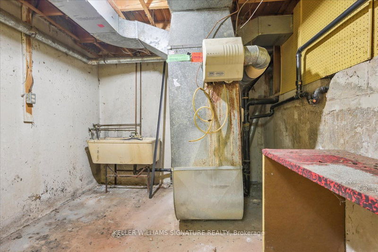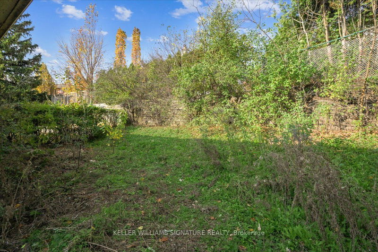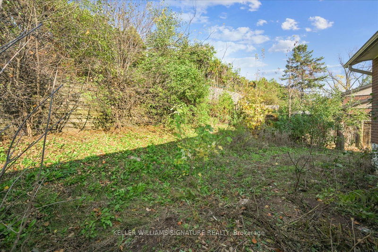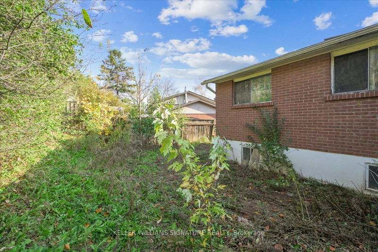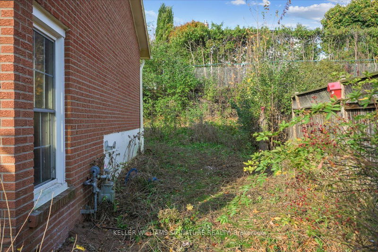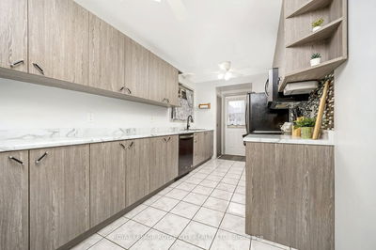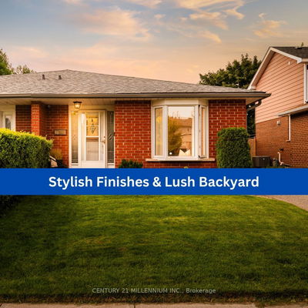Attention all investors or renovators! Great opportunity in sought after Falgarwood, East Oakville! Split level semi-detached home on a quiet tree lined court, where homes are rarely offered for sale. 3 bedrooms, 2 bathrooms with a four level floor plan offering generous sized living and dining rooms. No pretending on this one - Extensive renovation required throughout. With a 35' x 104' lot and private backyard, there is plenty of potential. The location will not disappoint! Within walking distance to nearby Elementary Schools (Falgarwood & Holy Family) & highly ranked Iroquois Ridge High School. Mature nature trails lead to several Parks, Iroquois Ridge Community Centre (includes a library, fitness centre & indoor pool). Close proximity to the mall, grocery, and incredible restaurants. Easy commute with a 10 minute drive to the Oakville Go, 5 minutes to major highways. Plenty of parking available on extended driveway. Home is sold as-is, where-is.
Property Features
- Date Listed: Wednesday, November 06, 2024
- City: Oakville
- Neighborhood: Iroquois Ridge South
- Major Intersection: Eighth Line to Falgarwood Drive to Landfair Crescent to Garthdale Court
- Full Address: 1215 Garthdale Court, Oakville, L6H 2M1, Ontario, Canada
- Living Room: Main
- Kitchen: Main
- Listing Brokerage: Keller Williams Signature Realty - Disclaimer: The information contained in this listing has not been verified by Keller Williams Signature Realty and should be verified by the buyer.

