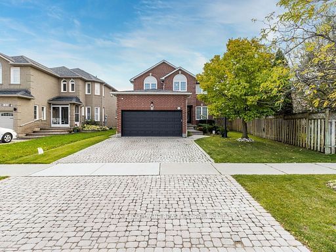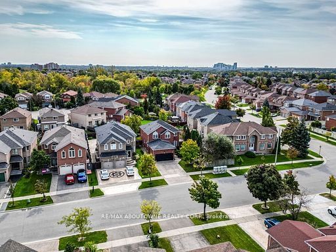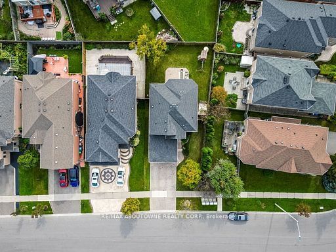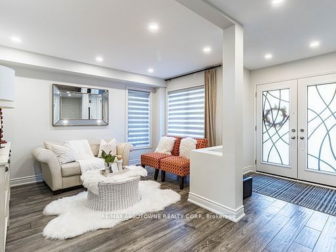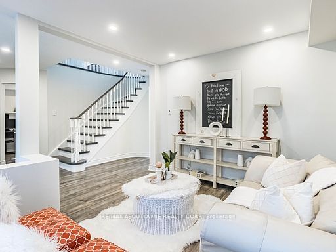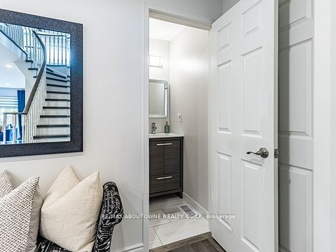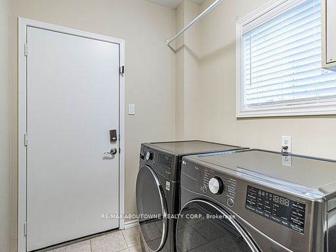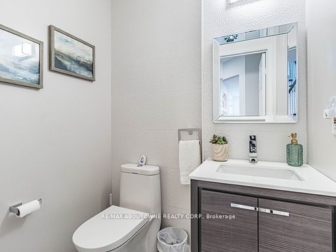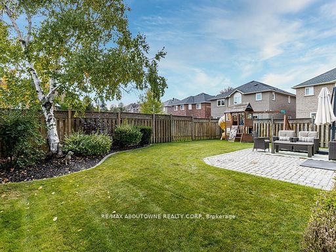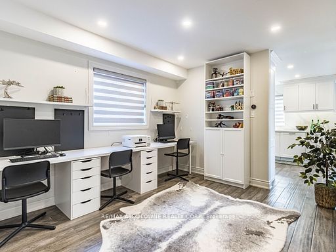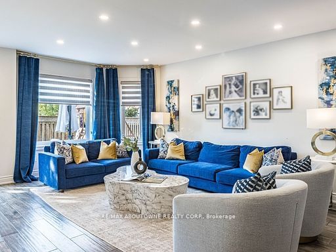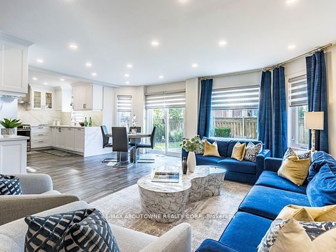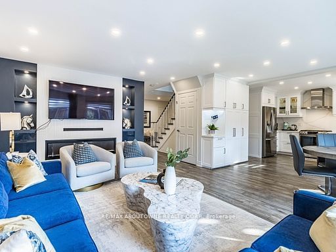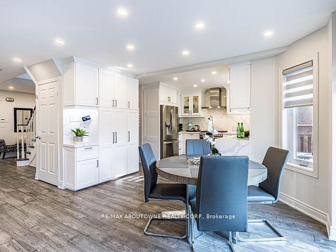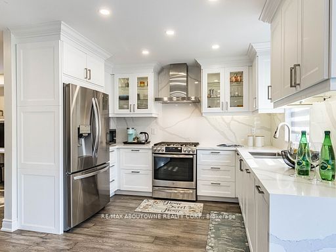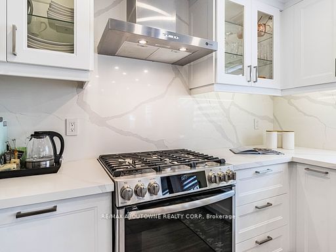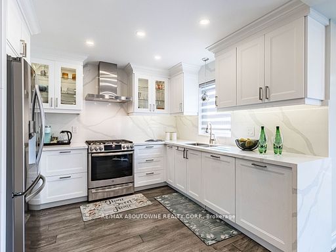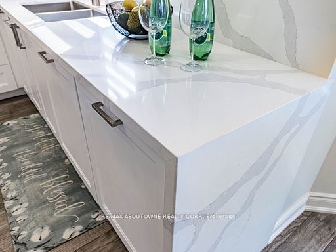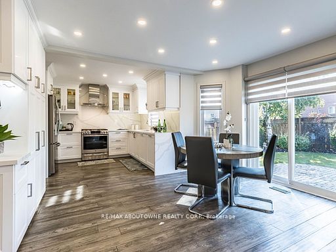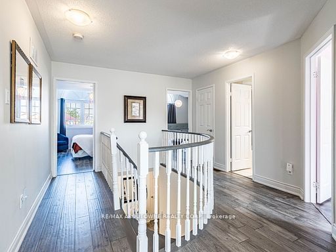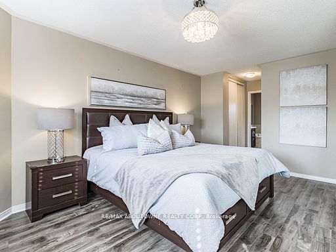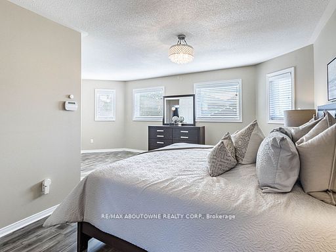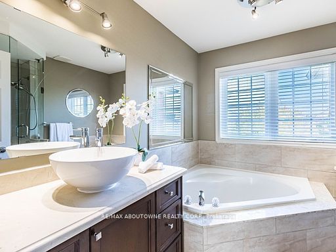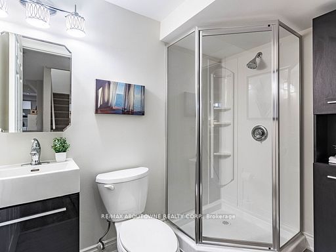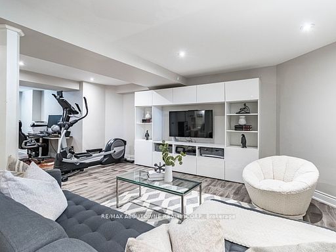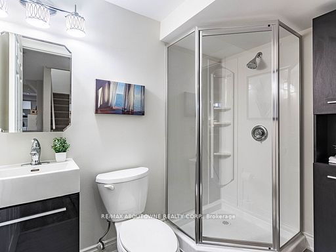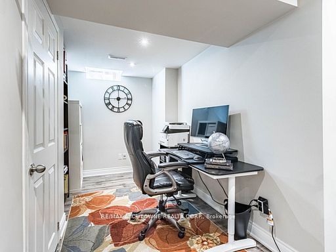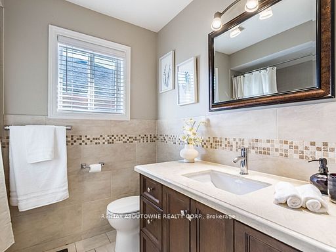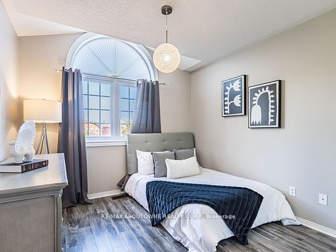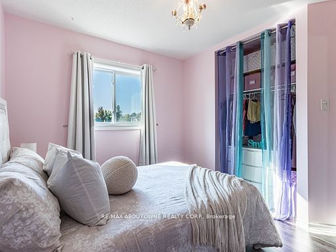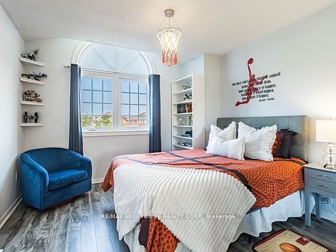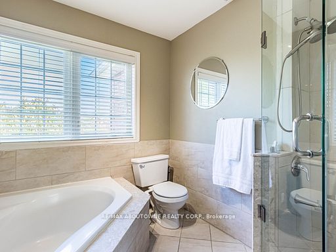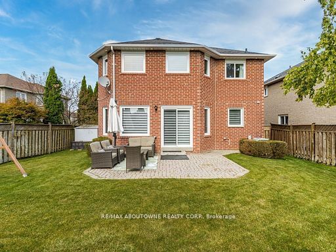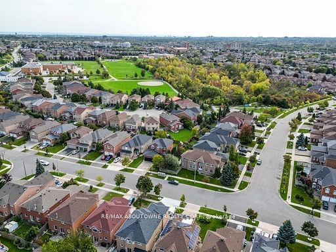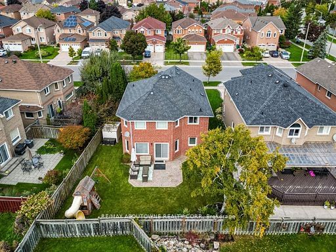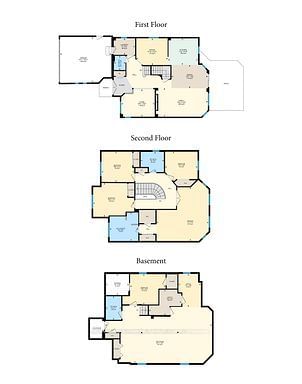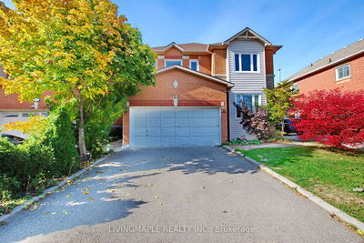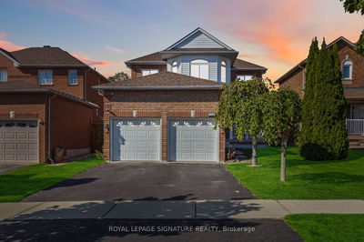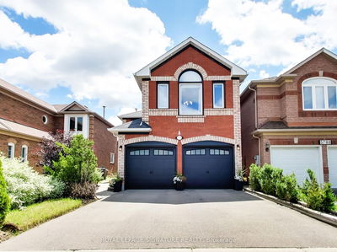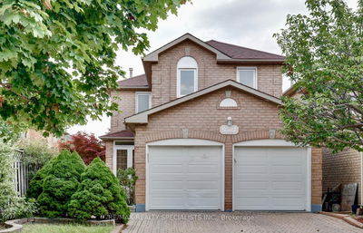***Must See*** A stunning fully-renovated 4 bedroom, 4 bathroom home in a friendly neighbourhood.Lots of upgrades. Hardwood floors (2019) and pot lights on the main floor. The main floor is home toliving and dining rooms, a spacious family room with modern built-in electric fireplace andbookcase. Remodelled Kitchen (2019) with upgraded cabinets, quartz counters, backsplash andstainless steel appliances. Hardwood staircase. Second floor includes master bedroom with his/herswalk-in closets and 4-piece ensuite, as well as 3 other well-sized bedrooms and the main bathroom.Laminate floors on the second floor. Laundry room on the main floor. Fully finished basement withlaminate floors, potlights, a large recreation room, office, bedroom, 3-piece bathroom and lots ofstorage space. A well-kept south-facing large backyard with interlock patio. Interlock driveway.In-ground sprinklers, security cameras, connected humidifier system (2020), alarm system with wiredwindow sensors.
Property Features
- Date Listed: Friday, November 08, 2024
- Virtual Tour: View Virtual Tour for 5312 Fallingbrook Drive
- City: Mississauga
- Neighborhood: East Credit
- Major Intersection: Bristol Rd / Credit View Rd
- Full Address: 5312 Fallingbrook Drive, Mississauga, L5V 1P6, Ontario, Canada
- Living Room: Hardwood Floor, Pot Lights, Window
- Family Room: Hardwood Floor, Electric Fireplace, O/Looks Backyard
- Kitchen: Quartz Counter, Backsplash, Stainless Steel Appl
- Listing Brokerage: Re/Max Aboutowne Realty Corp. - Disclaimer: The information contained in this listing has not been verified by Re/Max Aboutowne Realty Corp. and should be verified by the buyer.

