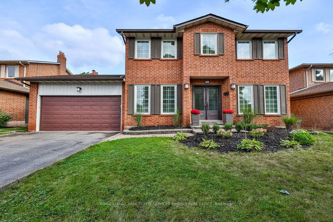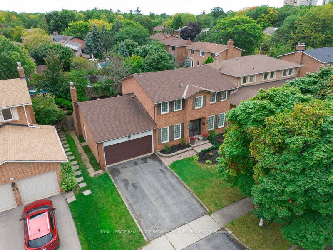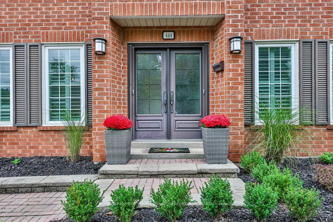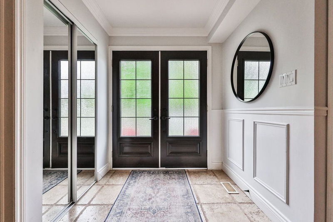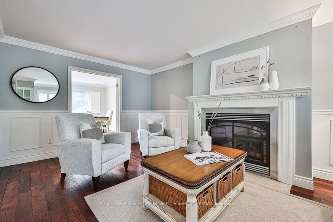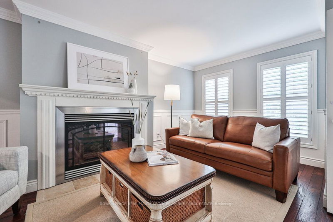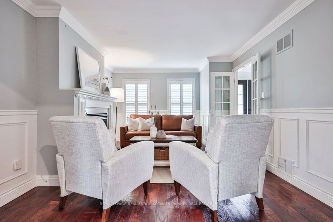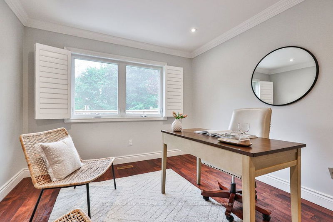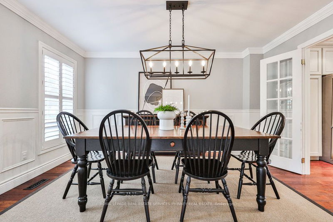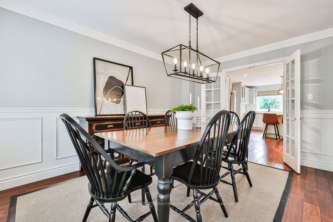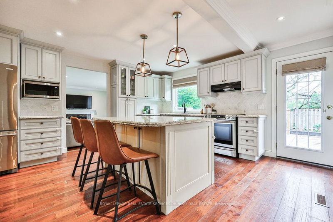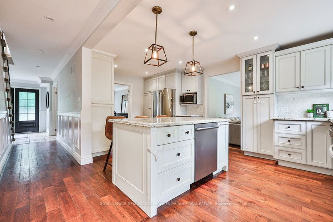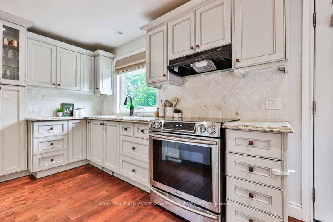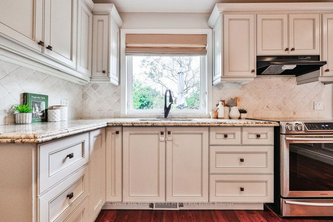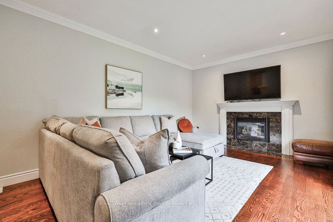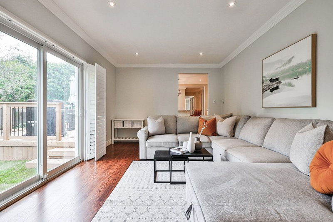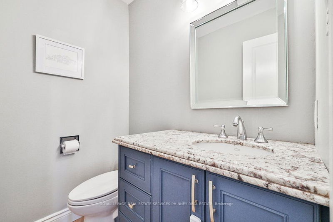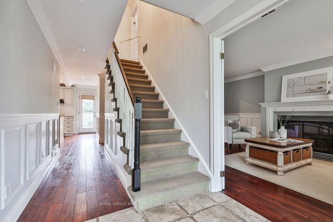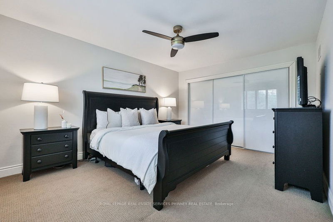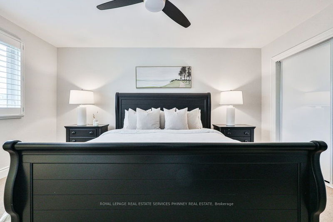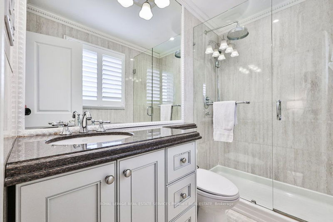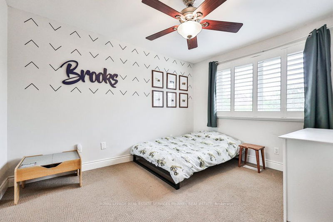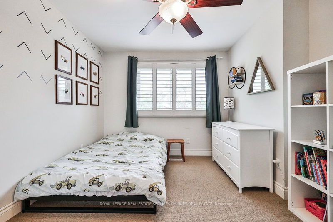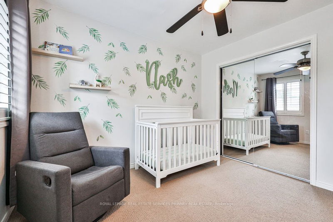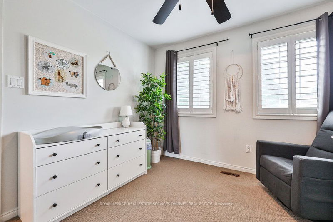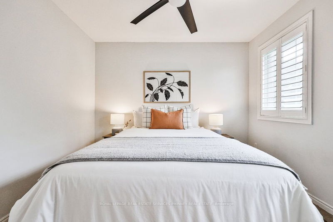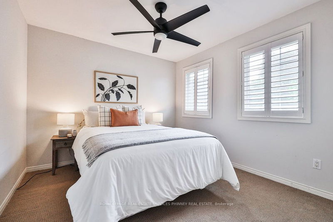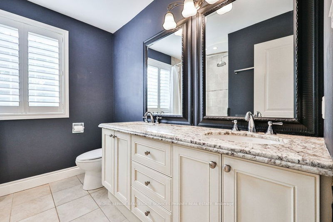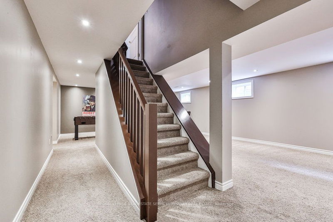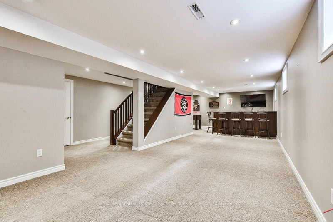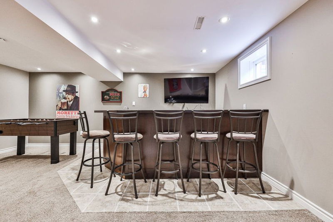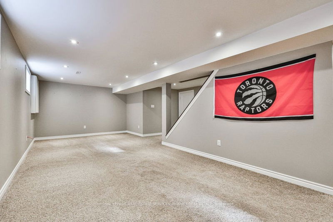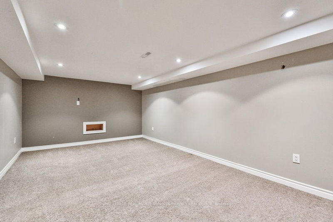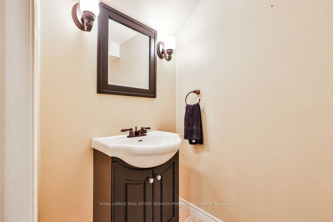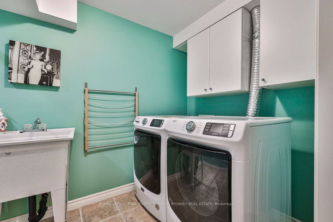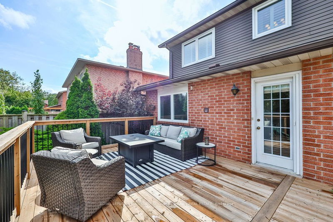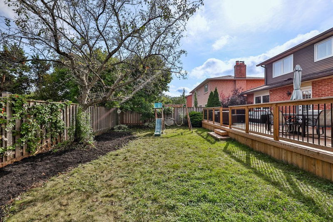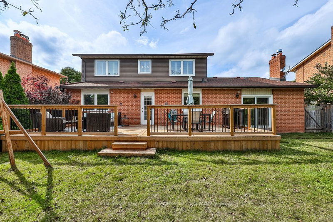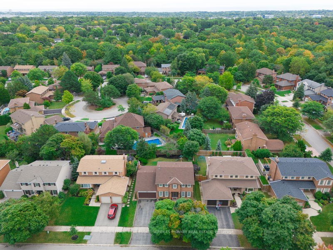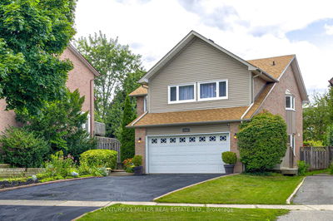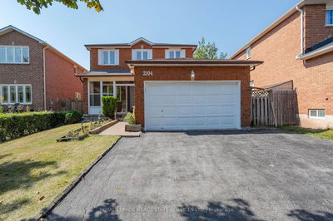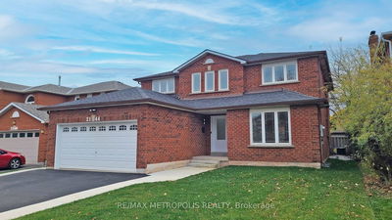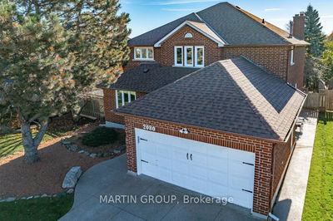Welcome to this stunning 4-Bedroom 4-Bath Executive Family Home in Sought-After Falgarwood! This rarely offered, beautifully maintained home is nestled in a desirable family-oriented neighbourhood, surrounded by scenic nature trails and a park just steps away. The main floor boasts elegant wainscoting, a spacious kitchen with a large island, a dedicated office, and two cozy gas fireplaces. Conveniently located within walking distance to schools, parks, and a local plaza offering a grocery store, pharmacy, bank, and more this home is the perfect blend of comfort and convenience. Ideal for families looking for both modern amenities and a serene, community-focused environment! This home is a must see.**ETXRAS**new air conditioning unit (4 yrs old), a large deck perfect for entertaining (2 yrs old), a new washer and dryer (2 yrs old), and custom closet systems in both the main-floor and primary bedroom closets, mahogany bar in basement, ceiling fans in all bedrooms, new light fixtures throughout.
Property Features
- Date Listed: Monday, November 11, 2024
- Virtual Tour: View Virtual Tour for 444 Lincoln Gate
- City: Oakville
- Neighborhood: Iroquois Ridge South
- Major Intersection: Eighth Line & Upper Middle
- Full Address: 444 Lincoln Gate, Oakville, L6H 3J7, Ontario, Canada
- Living Room: Gas Fireplace, French Doors, Hardwood Floor
- Kitchen: Granite Counter, Stainless Steel Appl, W/O To Yard
- Family Room: Gas Fireplace, Hardwood Floor, W/O To Yard
- Listing Brokerage: Royal Lepage Real Estate Services Phinney Real Estate - Disclaimer: The information contained in this listing has not been verified by Royal Lepage Real Estate Services Phinney Real Estate and should be verified by the buyer.

