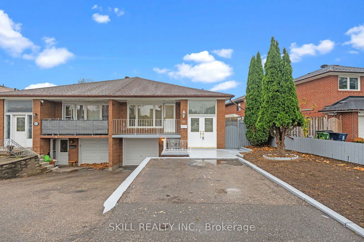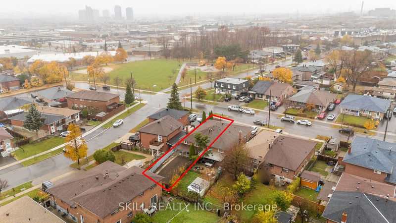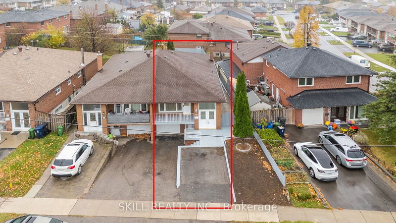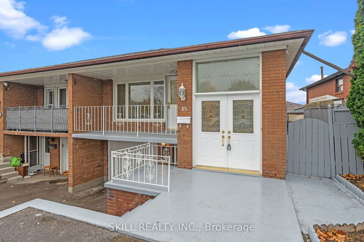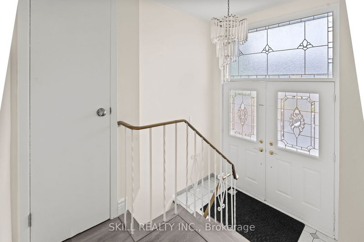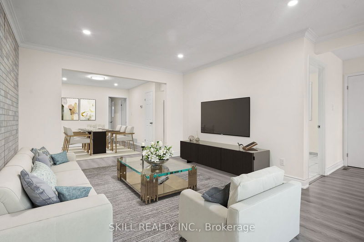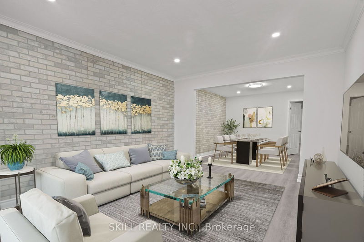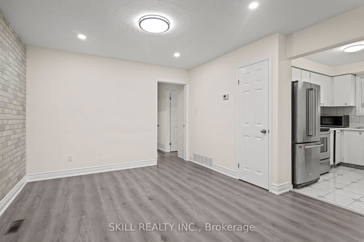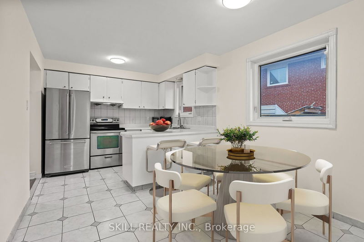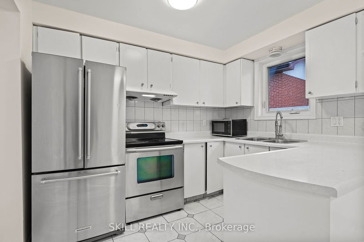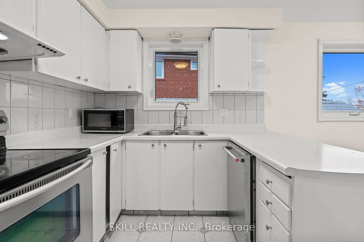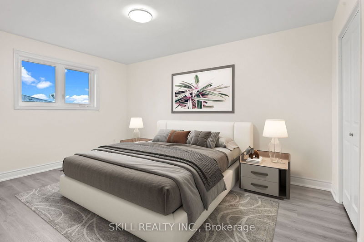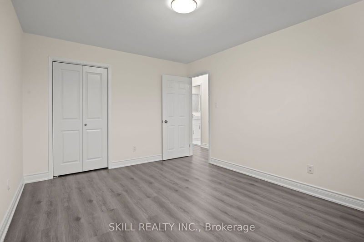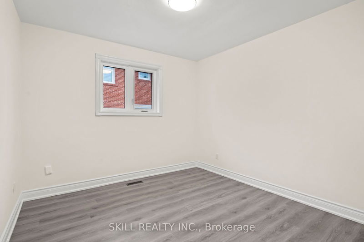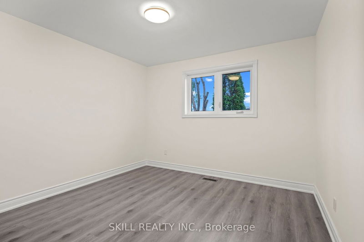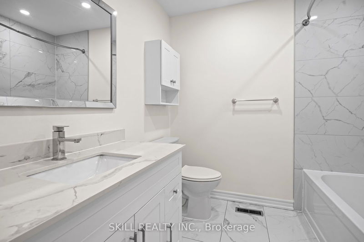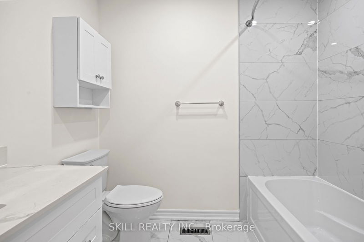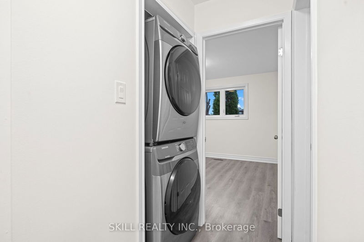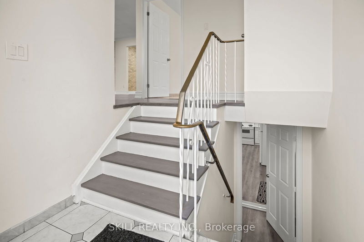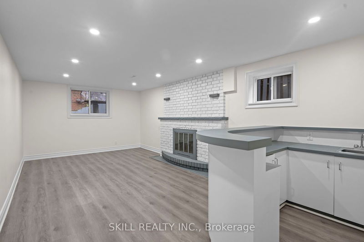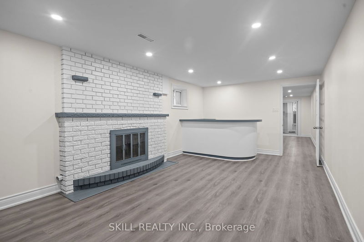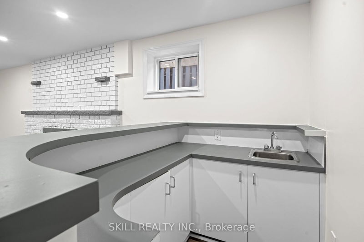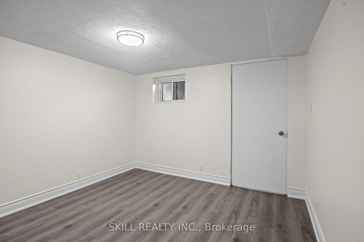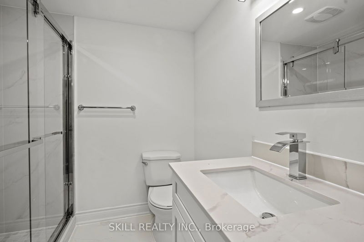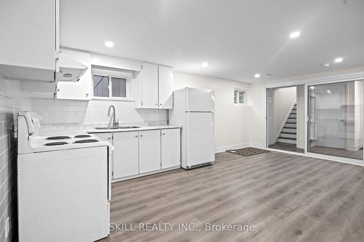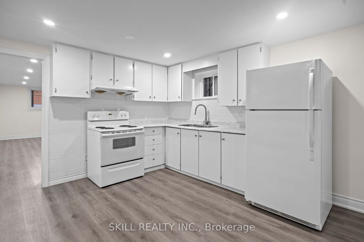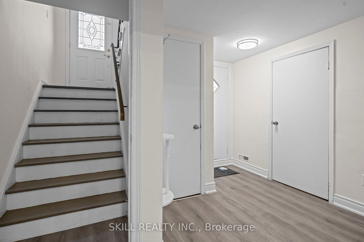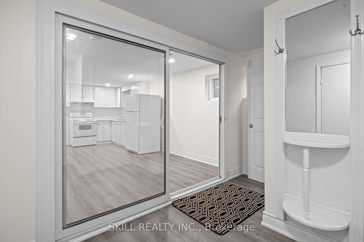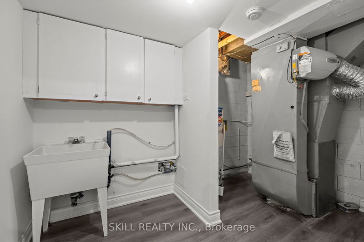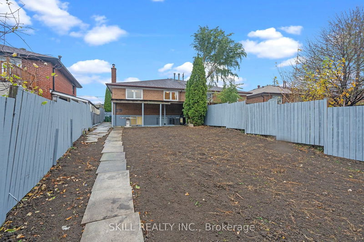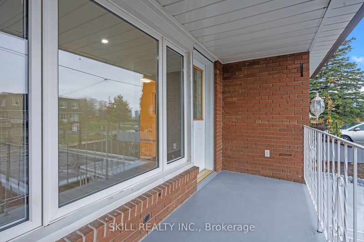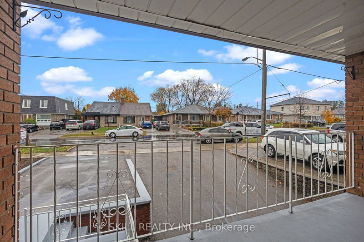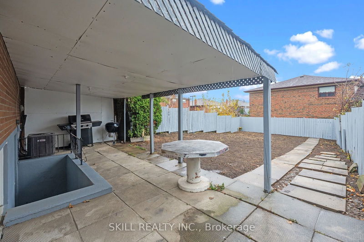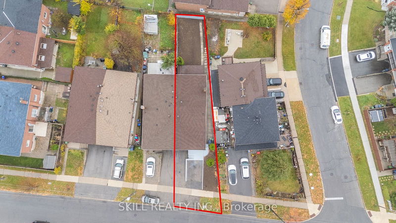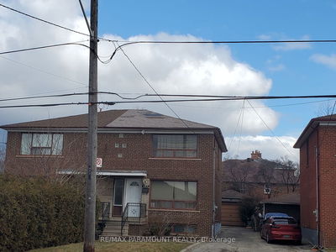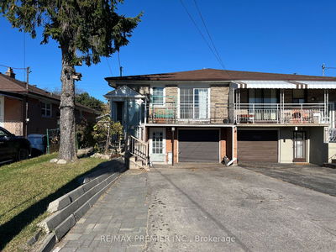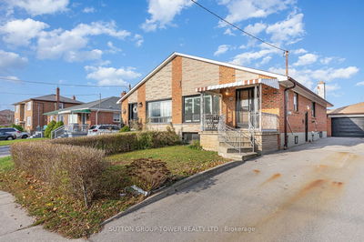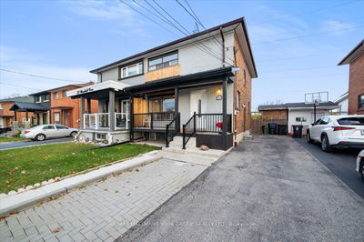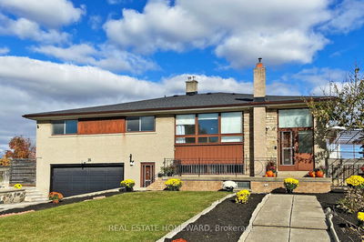Welcome to your new home in a charming and well-established neighbourhood. This stunning three-bedroom property is fully upgraded and offers an abundance of space and comfort, perfect for families and professionals alike. Upon entering, you are greeted by a bright and airy living room that seamlessly flows into a modern kitchen equipped with high-quality appliances. Each of the three bedrooms features ample natural light and generous closet space,. Additionally, residents will enjoy convenient access to local amenities, including parks, schools, and shopping centers, making it an ideal location for everyday living.Do not miss the opportunity to make this delightful residence your own.This well-maintained semi-detached bungalow offers an incredible opportunity for homeowners and investors alike. Featuring a separate entrance to basement , this property includes a heated garage, making it practical for year-round use. Experience the perfect blend of comfort and community in this exquisite home!
Property Features
- Date Listed: Monday, November 11, 2024
- Virtual Tour: View Virtual Tour for 65 Frith Road
- City: Toronto
- Neighborhood: Glenfield-Jane Heights
- Major Intersection: Sheppard / Jane
- Full Address: 65 Frith Road, Toronto, M3N 1G4, Ontario, Canada
- Living Room: Hardwood Floor
- Kitchen: Eat-In Kitchen
- Kitchen: Eat-In Kitchen
- Listing Brokerage: Skill Realty Inc. - Disclaimer: The information contained in this listing has not been verified by Skill Realty Inc. and should be verified by the buyer.

