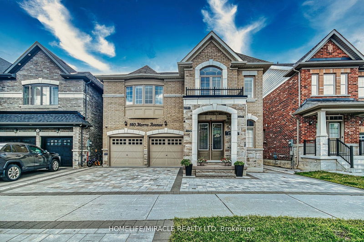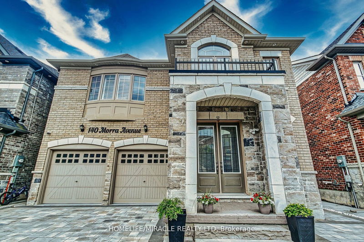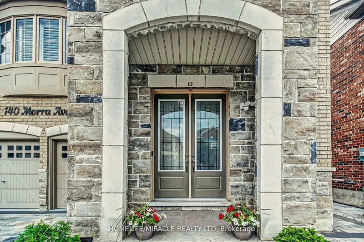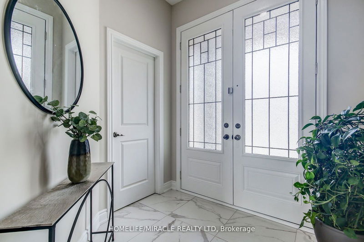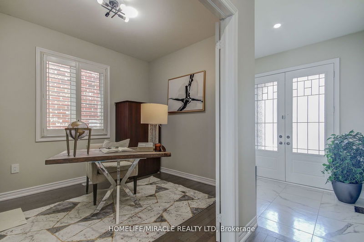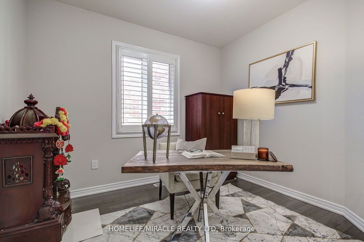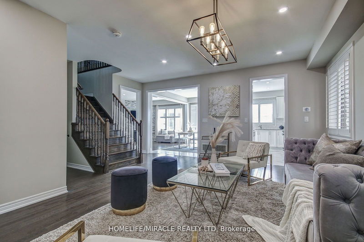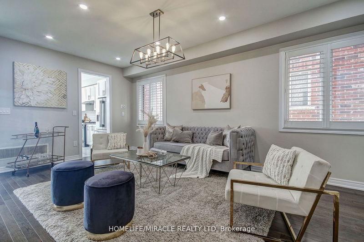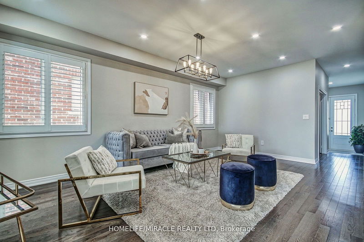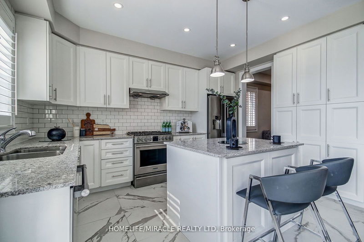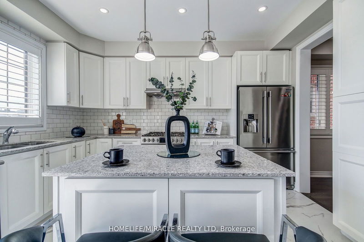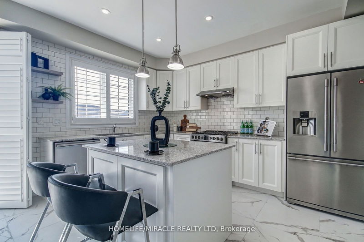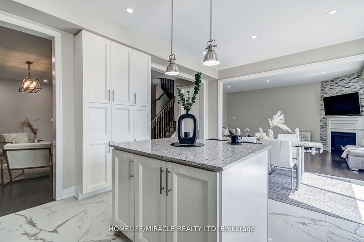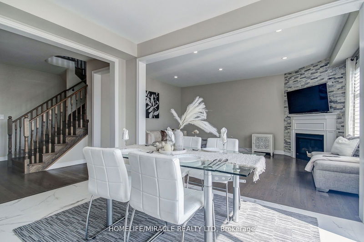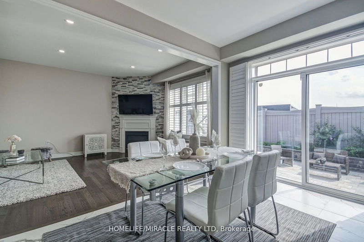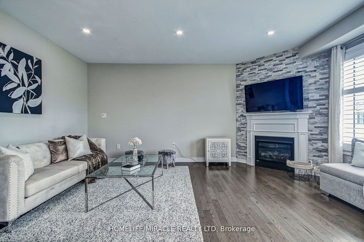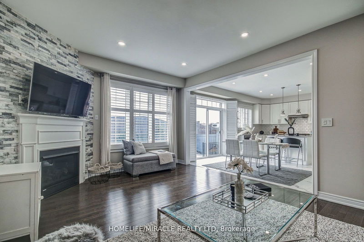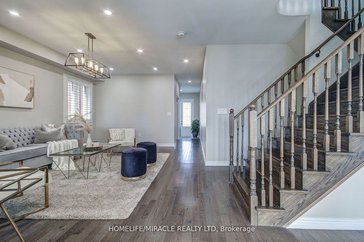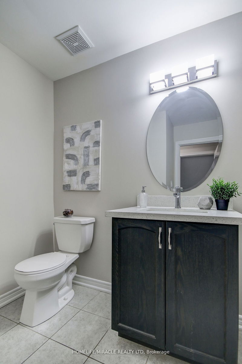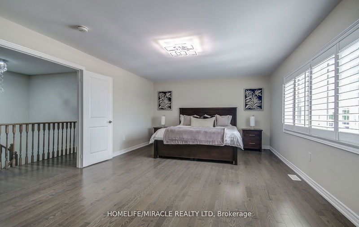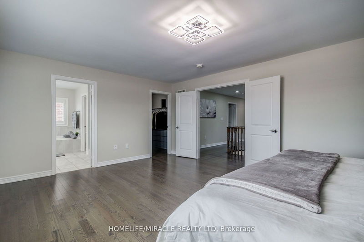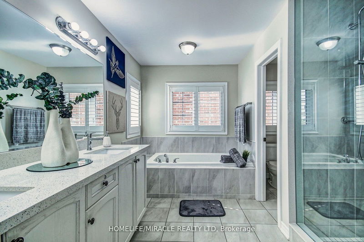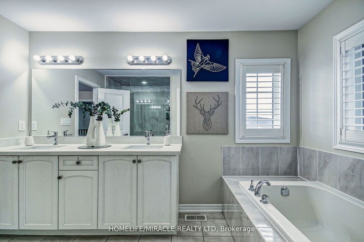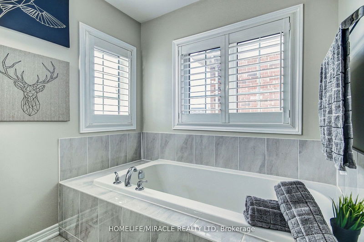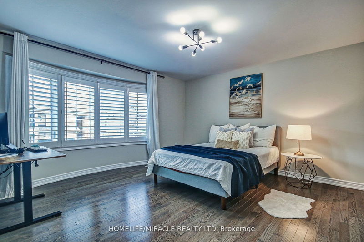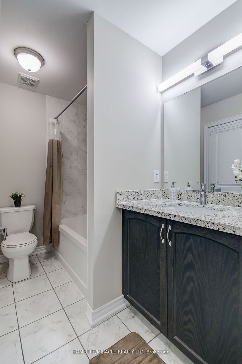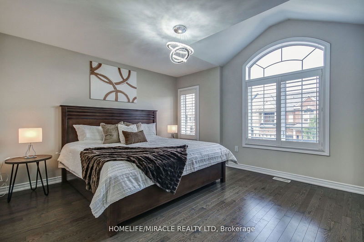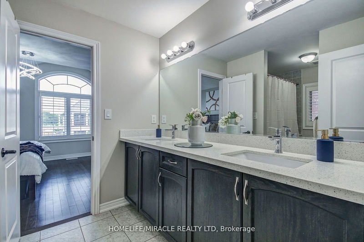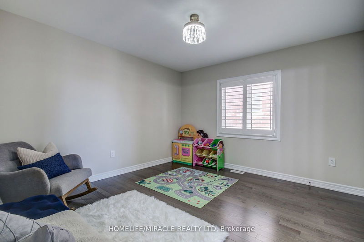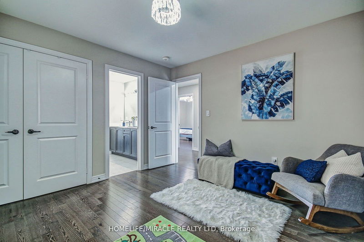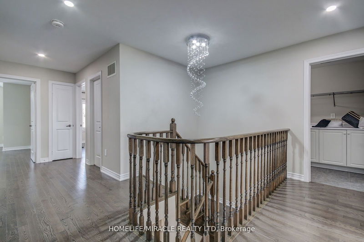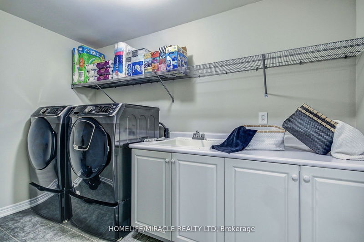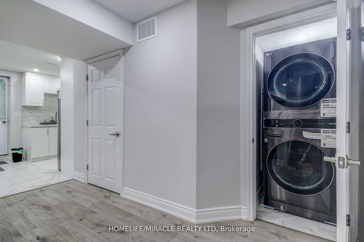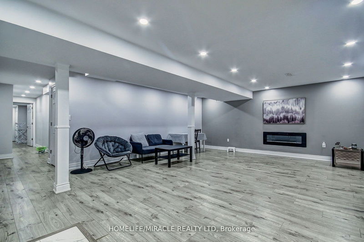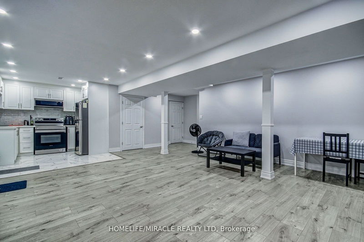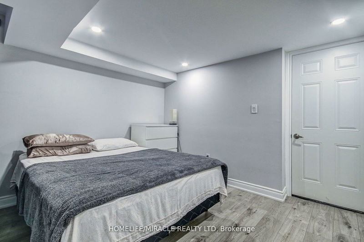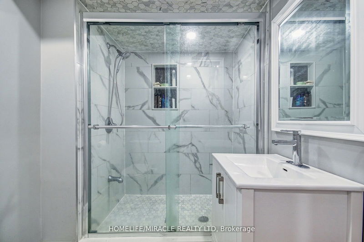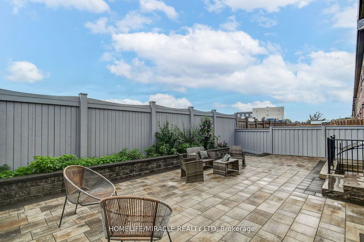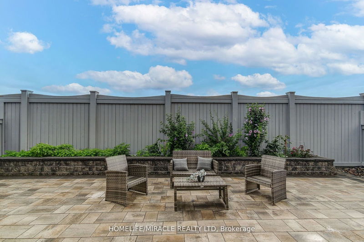This impeccably designed approx 4000+ sqft home exudes timeless elegance along with 4+2 bedrooms, 4+1 bathrooms including finished basement. It has been freshly painted & meticulously maintained and boasts high-end finishes. Easy commuting with Highway 427, Go station and shopping center, walmart, canadian tire etc. Indulge in luxurious features like 9ft smooth ceilings, LED pot lights, hardwood floors, california shutters and much more. The stunning bright kitchen is a chef's dream, featuring an upgraded kitchen floor with extra large tiles, backsplash, stainless. steel appliances, quartz countertops and ample space. Cozy living area adorned with decorative stone wall and fireplace. A main floor office with french doors offers private workspace. Specious bedrooms, each with ensuite bathroom access. Laundry on second floor. Step outside to professionally finished interlock stone front and backyard spaces. Fully finished basement with separate entrance, two bedrooms, Living room, kitchen and laundry.
Property Features
- Date Listed: Monday, November 11, 2024
- City: Caledon
- Neighborhood: Bolton East
- Major Intersection: Highway 50 & Albion Vaughan Rd
- Full Address: 140 Morra Avenue, Caledon, L7E 4K8, Ontario, Canada
- Kitchen: Backsplash, Centre Island, Quartz Counter
- Family Room: Gas Fireplace, Hardwood Floor, California Shutters
- Family Room: Laminate, Pot Lights
- Kitchen: Backsplash, Quartz Counter
- Listing Brokerage: Homelife/Miracle Realty Ltd - Disclaimer: The information contained in this listing has not been verified by Homelife/Miracle Realty Ltd and should be verified by the buyer.

