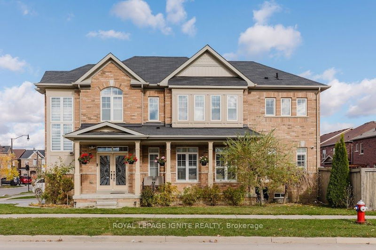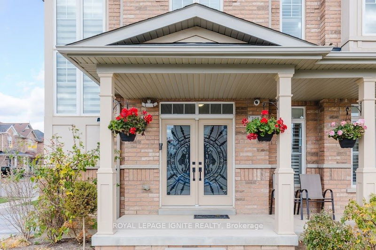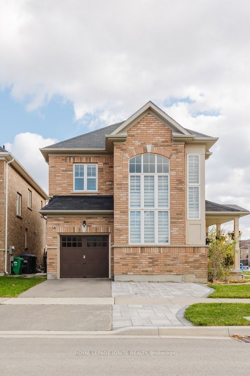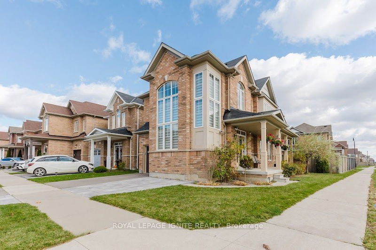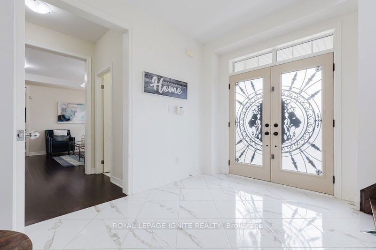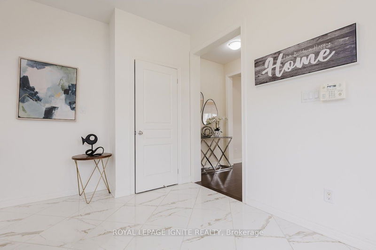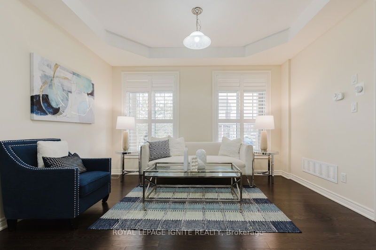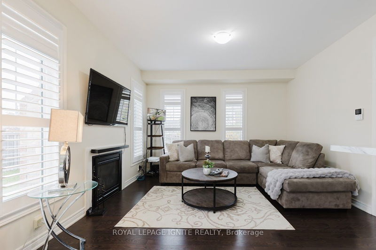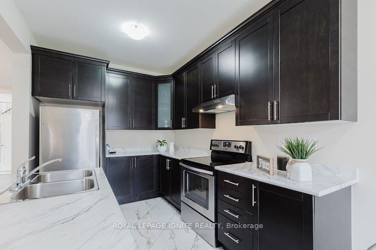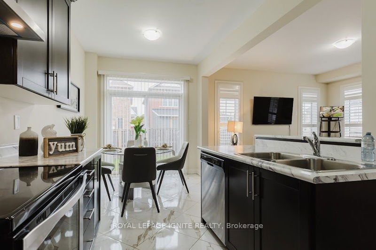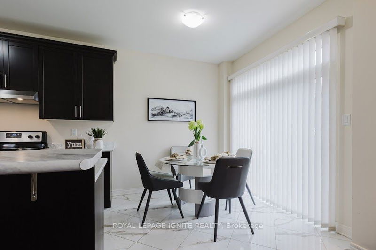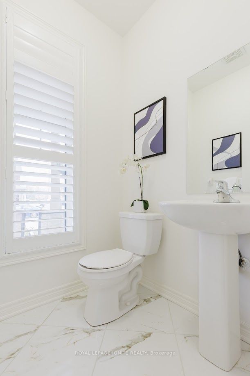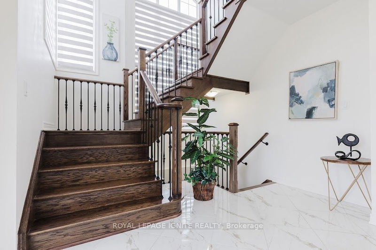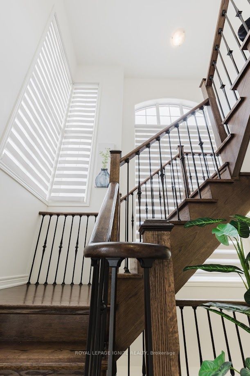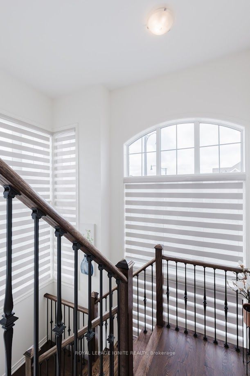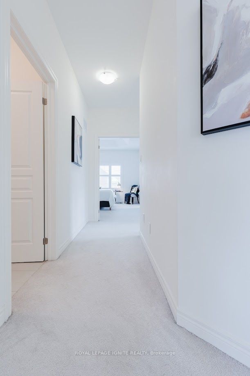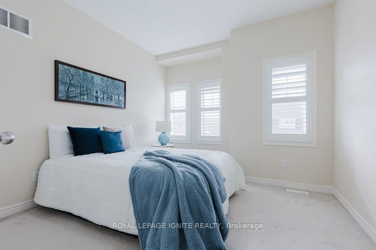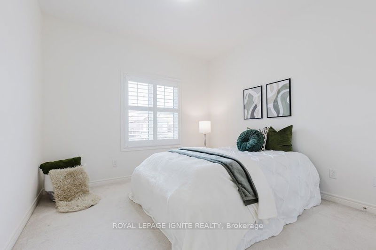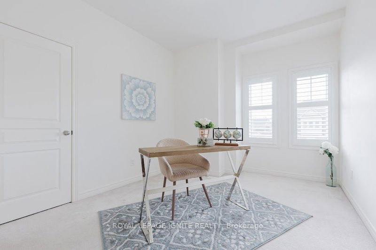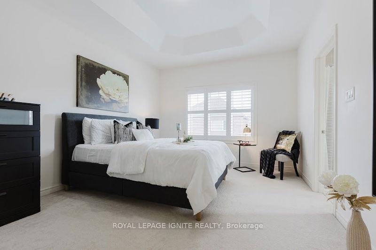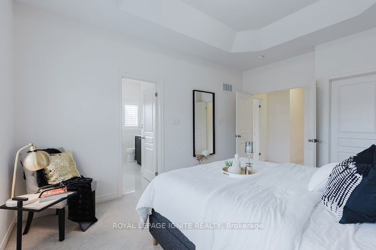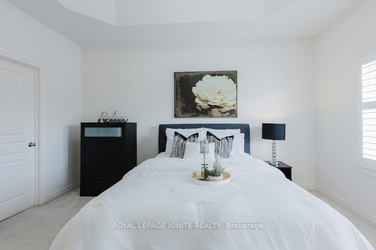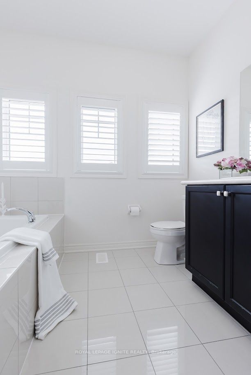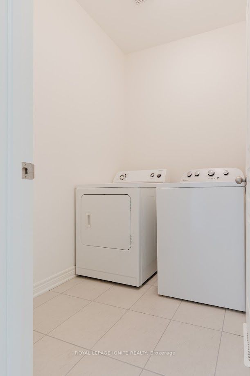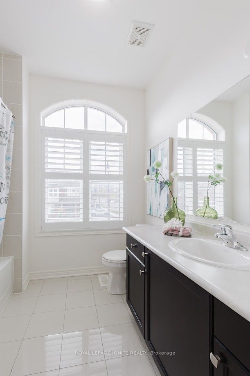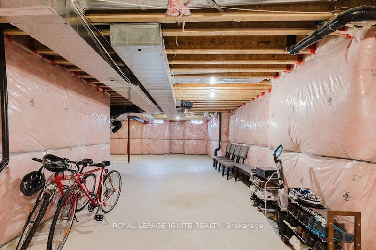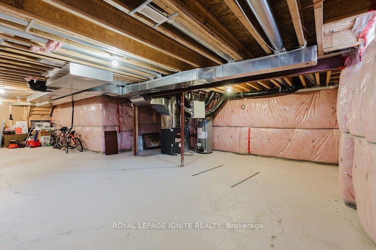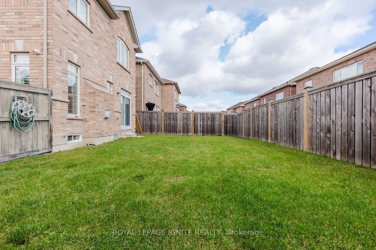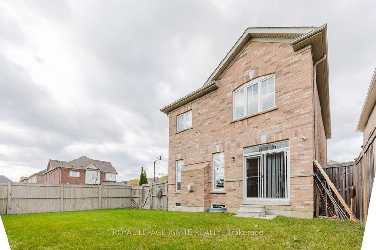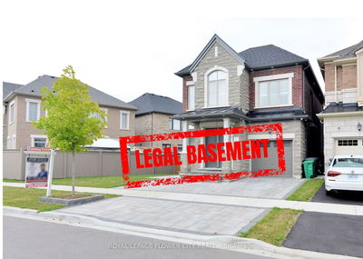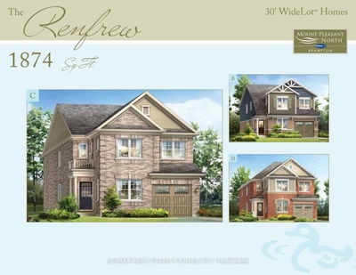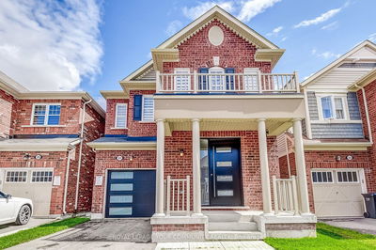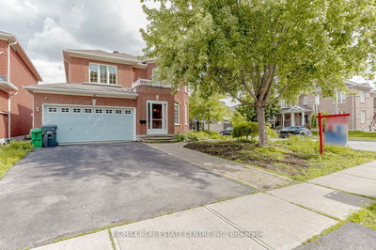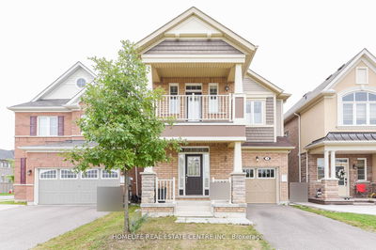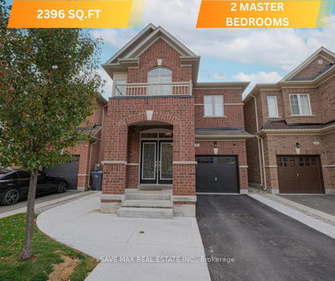Immaculate Corner Brick Detached Home With Over 2000 sqft of Living Space Above Grade, With Main Floor Hardwood Flooring and 9 Ft Ceilings on both levels. Upgraded Marble Floor In 45' For the Spacious Foyer, Kitchen And Breakfast. Coffered Ceiling In Master Bdrm And Dining Room. Beautiful California Shutters on Both Levels Allowing Lots of Natural Light into the Home. This Beautiful Home has Four Spacious Bedrooms and Laundry on the Second Floor. Walk to Dolson Public School, Trails and Parks. Close to all Amenities and Hwy 410. Extended driveway and Entrance Through Garage. Whether You Want to Live or Invest, Don't Miss This Great Opportunity!
Property Features
- Date Listed: Monday, November 11, 2024
- City: Brampton
- Neighborhood: Northwest Brampton
- Major Intersection: Mayfield Rd & Robert Parkinson Dr
- Full Address: 353 Robert Parkinson Drive, Brampton, L7A 4C5, Ontario, Canada
- Family Room: Hardwood Floor, California Shutters
- Living Room: Hardwood Floor, California Shutters, Combined W/Dining
- Listing Brokerage: Royal Lepage Ignite Realty - Disclaimer: The information contained in this listing has not been verified by Royal Lepage Ignite Realty and should be verified by the buyer.

