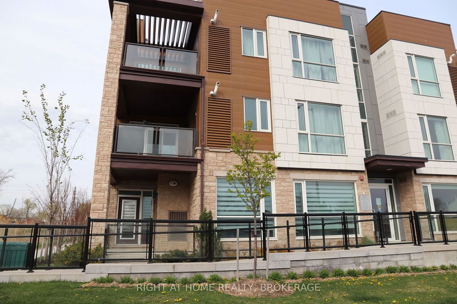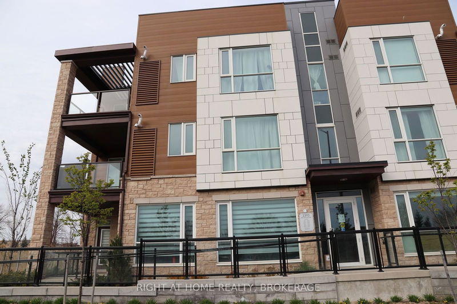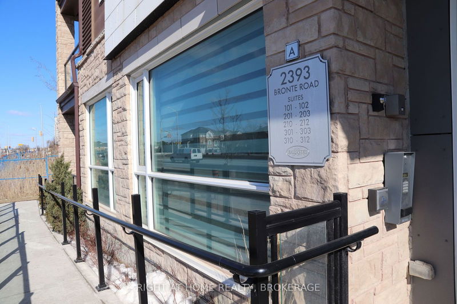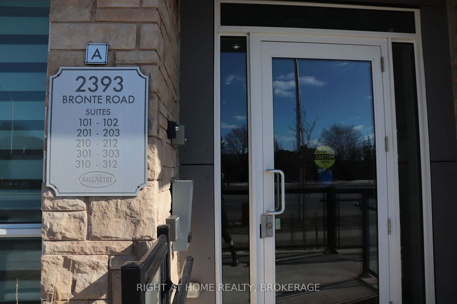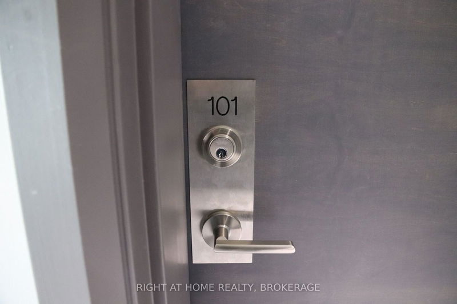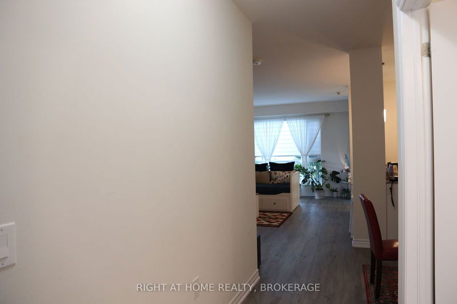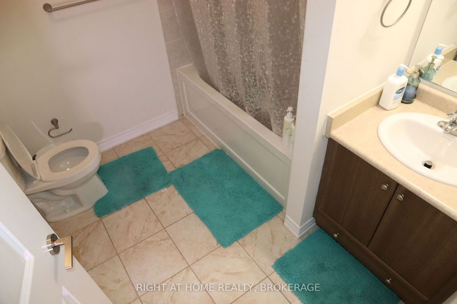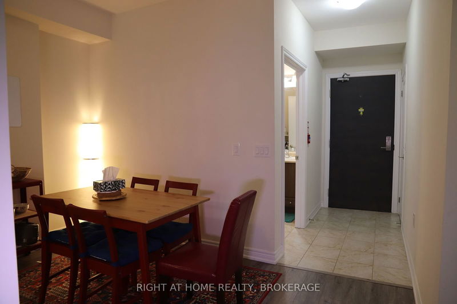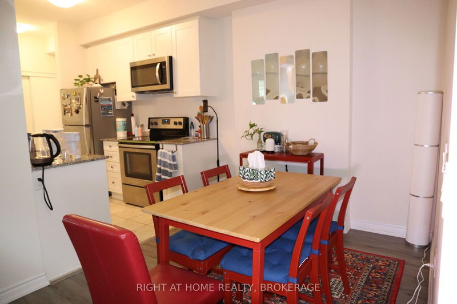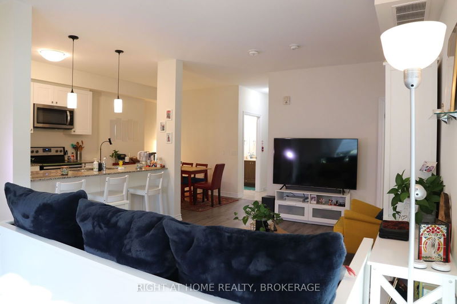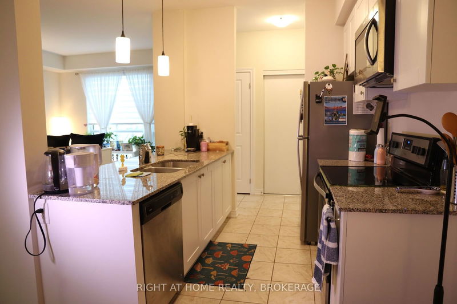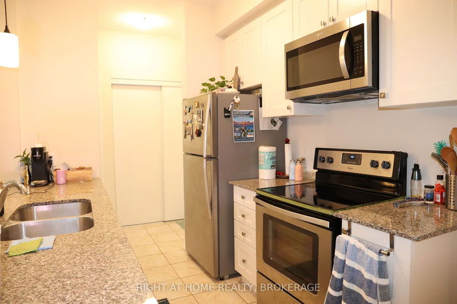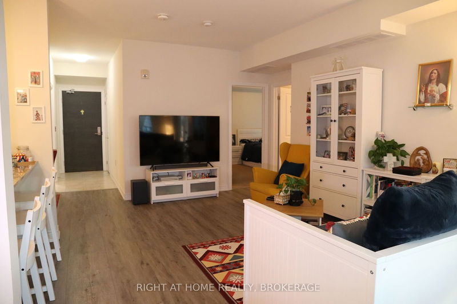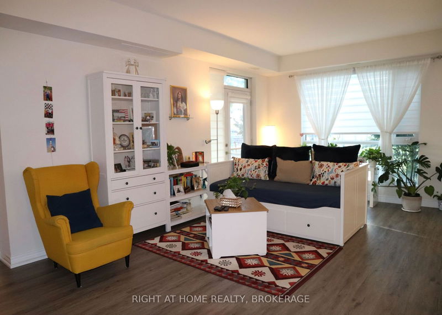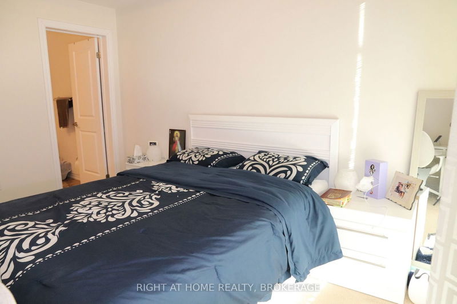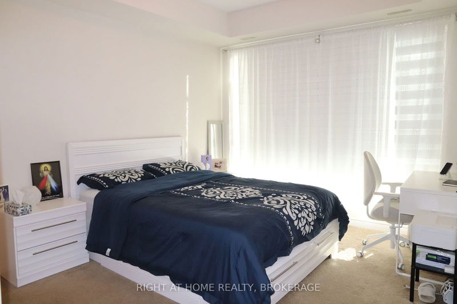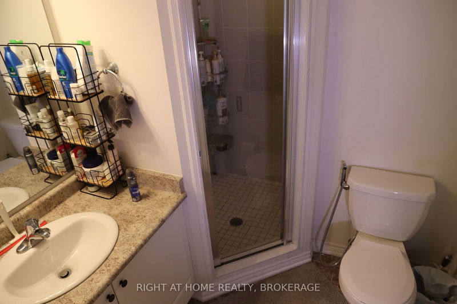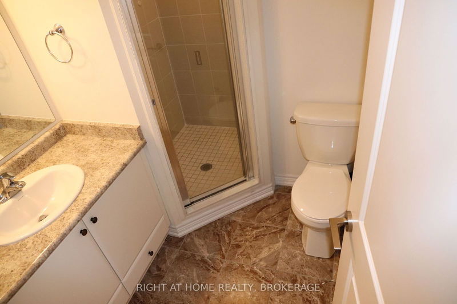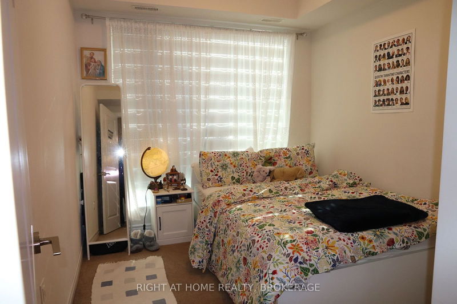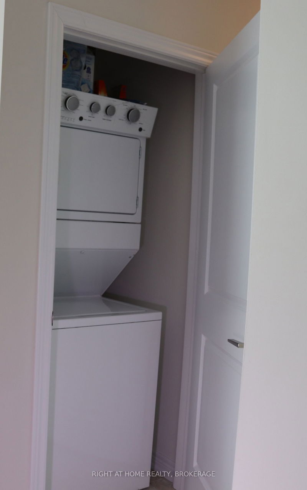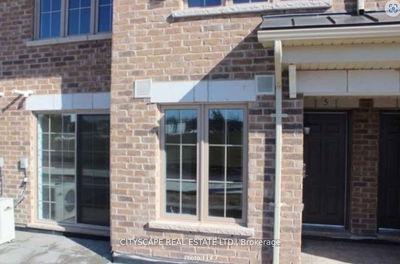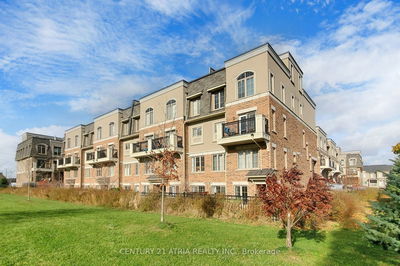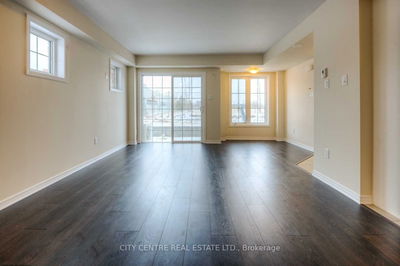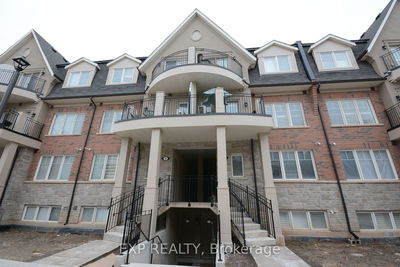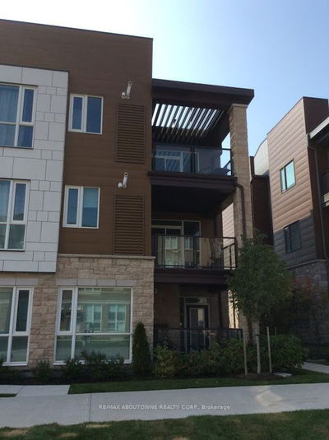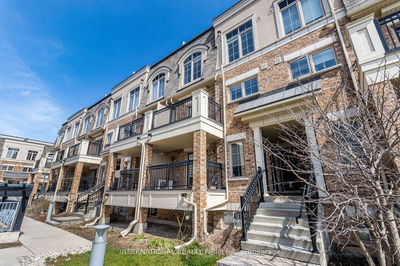Spectacular & Bright Corner, Executive 2 Bedroom, 2 Washrooms. Unit Boasts 9Ft Ceilings & Huge Windows Allows For All Day Natural Lighting And Great Unobstructed Views. Open Concept Kitchen W/ Granite Countertop & Breakfast Bar. Primary Bedroom With 4-Piece Ensuite & Walk In Closet. Direct Access To Garage. First Floor W/ Wheelchair Access. Covered Terrace. Huge Locker & Driveway. Close To Shops, Restaurants, Hospital, Great School Zone, Parks & Trails, Steps To Public Transportation And 407 & 403
Property Features
- Date Listed: Tuesday, November 12, 2024
- City: Oakville
- Neighborhood: West Oak Trails
- Major Intersection: Bronte/Pine Glen
- Full Address: 101-2393 Bronte Road, Oakville, L6M 1P5, Ontario, Canada
- Living Room: Ground
- Kitchen: Ground
- Listing Brokerage: Right At Home Realty, Brokerage - Disclaimer: The information contained in this listing has not been verified by Right At Home Realty, Brokerage and should be verified by the buyer.

