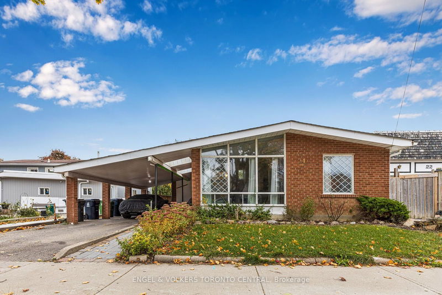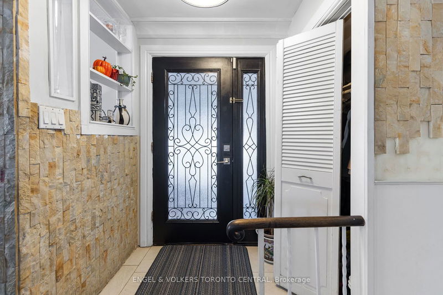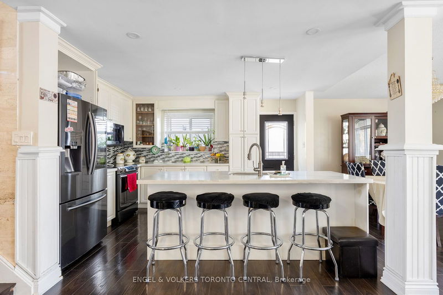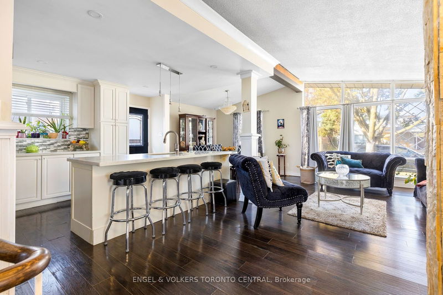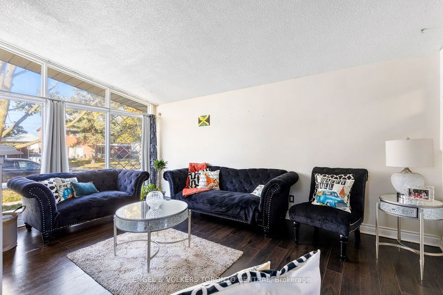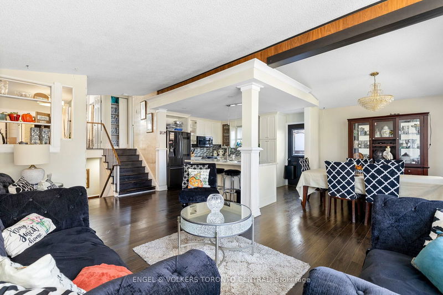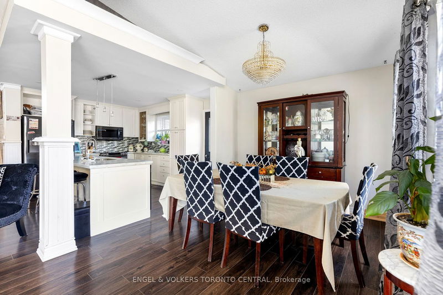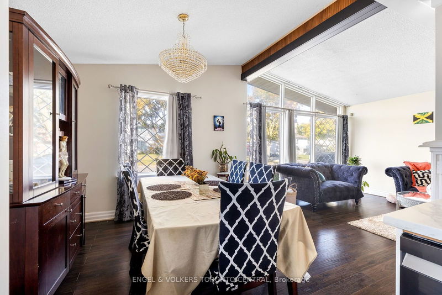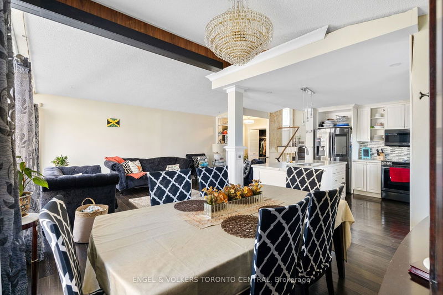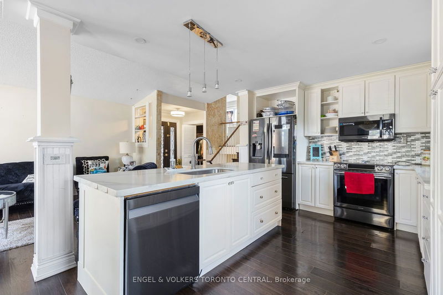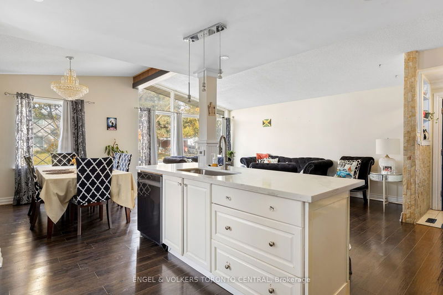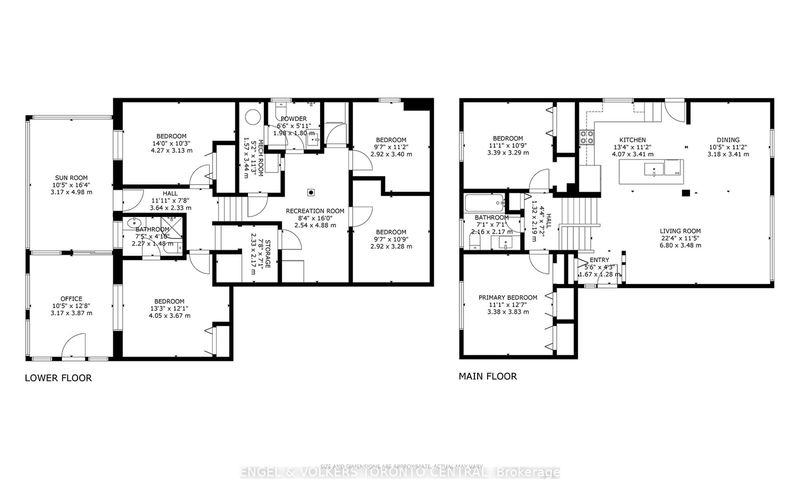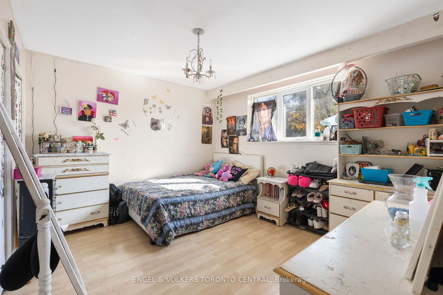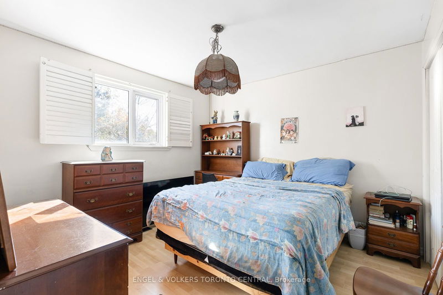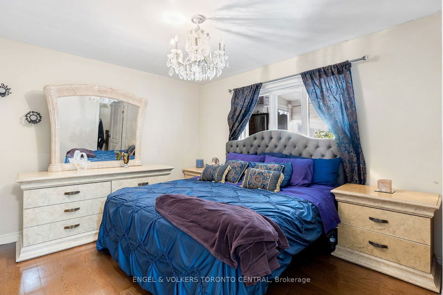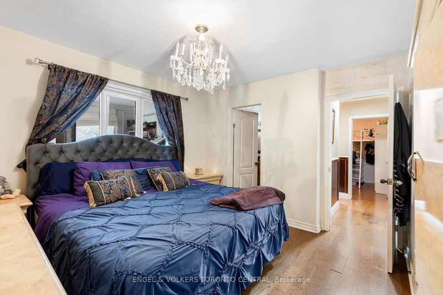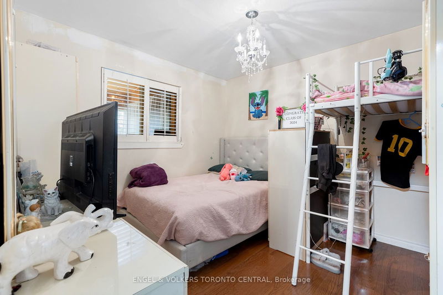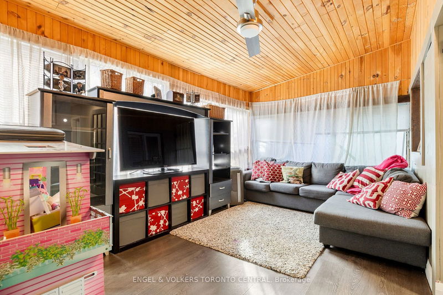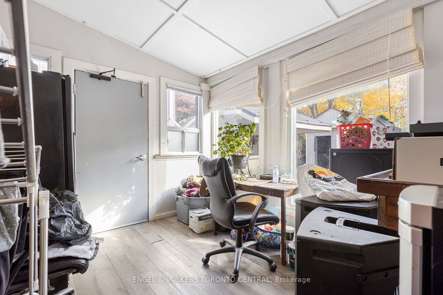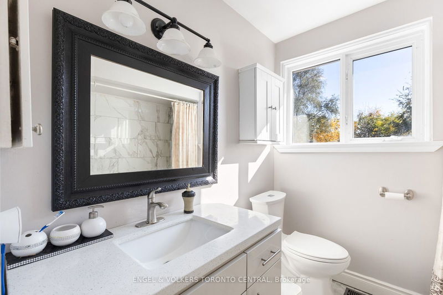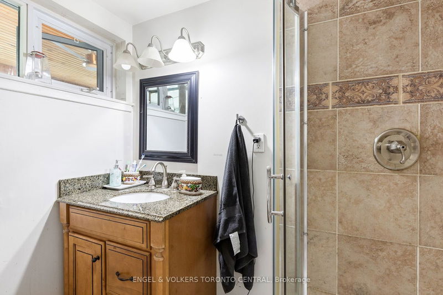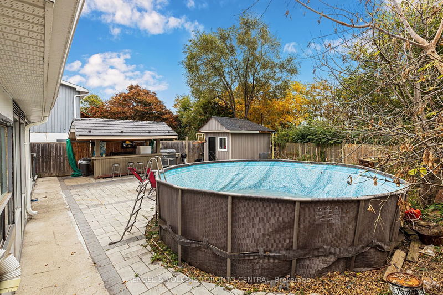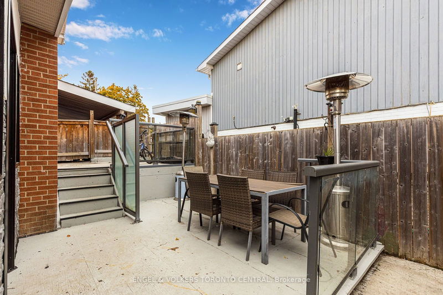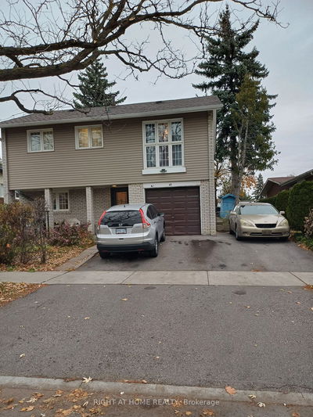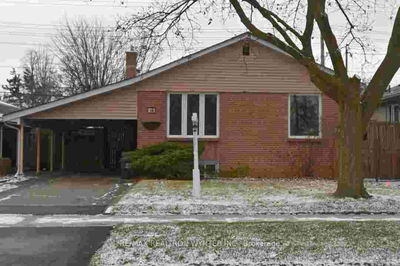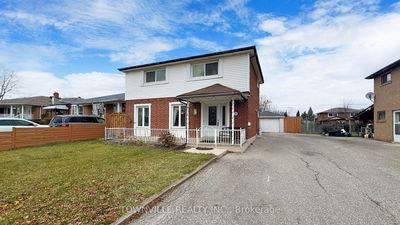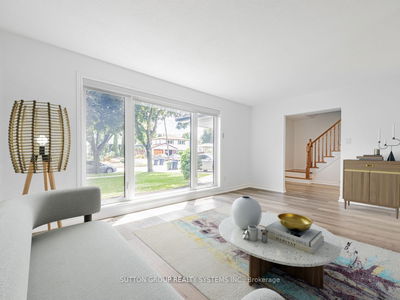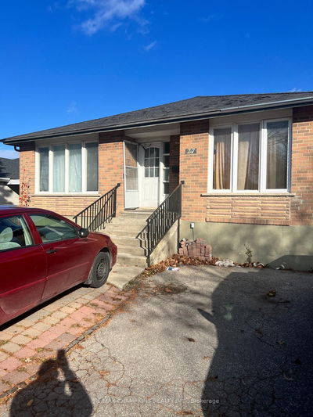Welcome to Masseygrove Crescent a spacious and thoughtfully designed 2,300 sq/ft family home that combinesstyle, functionality, and unbeatable convenience, located just steps from Elmbank Community Center and backingonto Masseygrove Park! This 4-level back-split property offers 4+2 bedrooms, three full bathrooms, andfantastic income potential.Expansive Interiors: The main level welcomes you with an open-concept layout featuring a newly renovatedkitchen, living, and dining area with 11-foot vaulted ceilings. Sunlight pours in through oversized windows,illuminating a space perfect for family gatherings and entertaining.Room to Grow and Earn: With four main-level bedrooms, three full bathrooms, and two additional bedrooms in thefully finished basement, this home offers plenty of room for everyone. The basement, with its private entrance ,is ideal for rental income, guest quarters, or extended family adding flexibility and financial potential.
Property Features
- Date Listed: Wednesday, November 13, 2024
- Virtual Tour: View Virtual Tour for 24 Masseygrove Crescent
- City: Toronto
- Neighborhood: Mount Olive-Silverstone-Jamestown
- Full Address: 24 Masseygrove Crescent, Toronto, M9V 3C9, Ontario, Canada
- Kitchen: Main
- Living Room: Main
- Listing Brokerage: Engel & Volkers Toronto Central - Disclaimer: The information contained in this listing has not been verified by Engel & Volkers Toronto Central and should be verified by the buyer.

