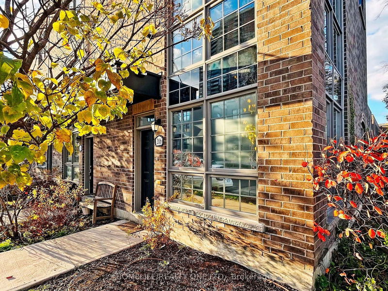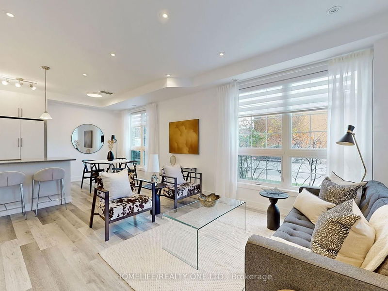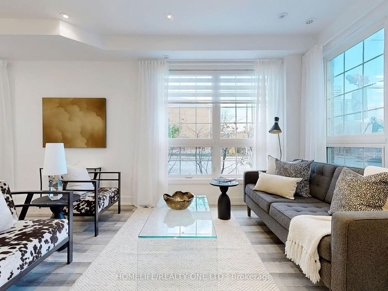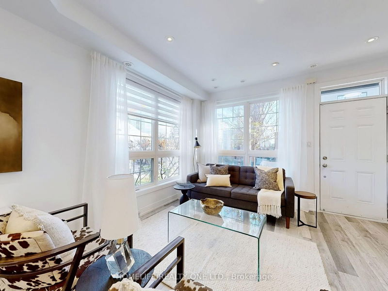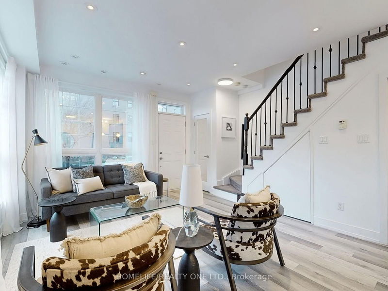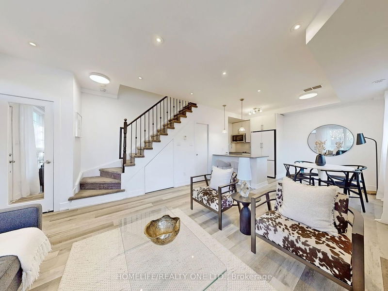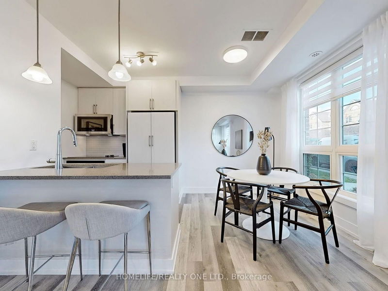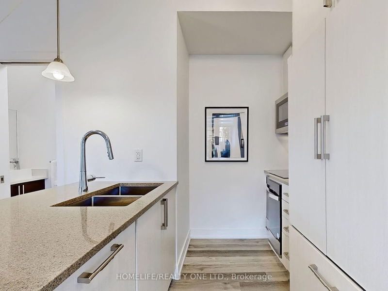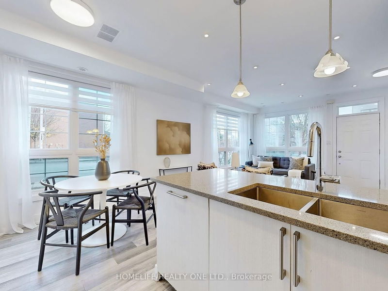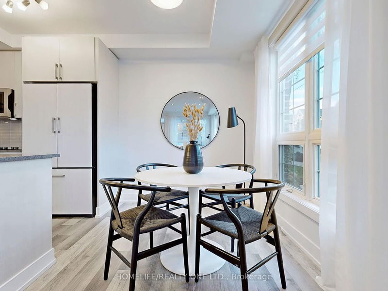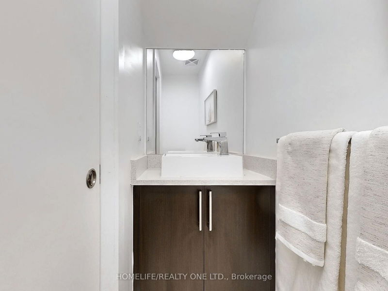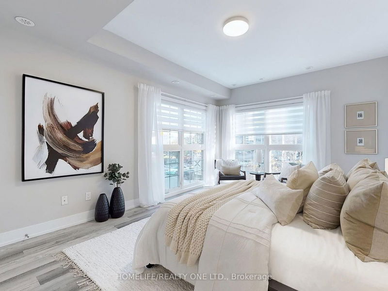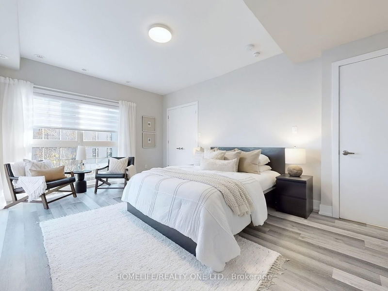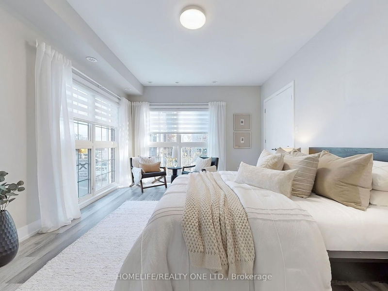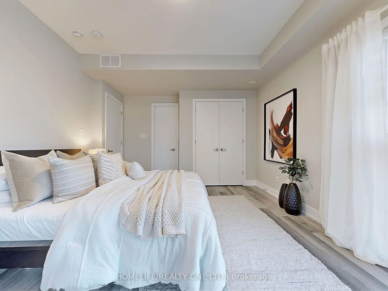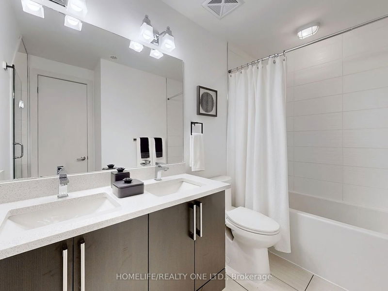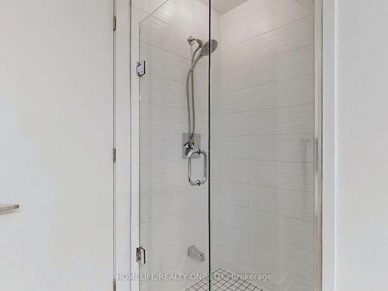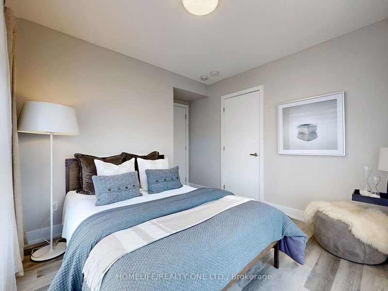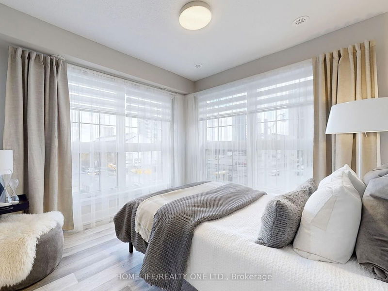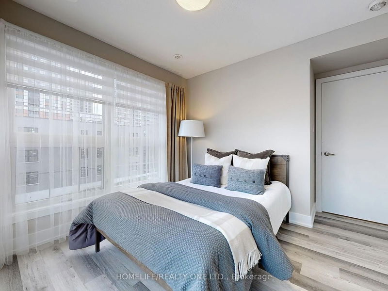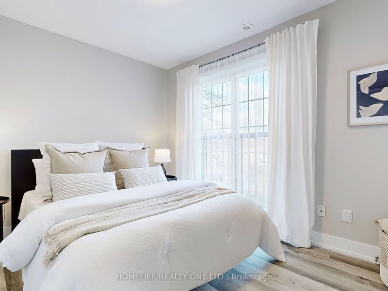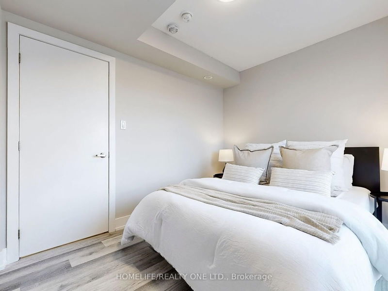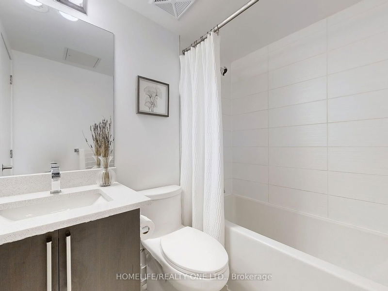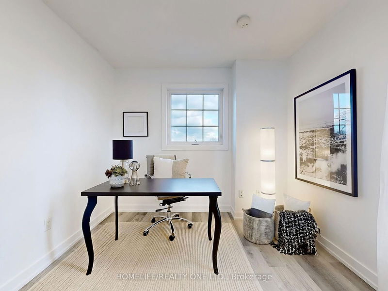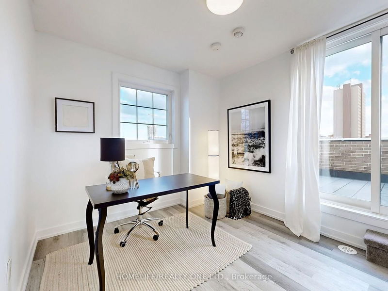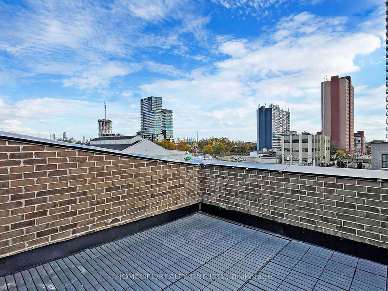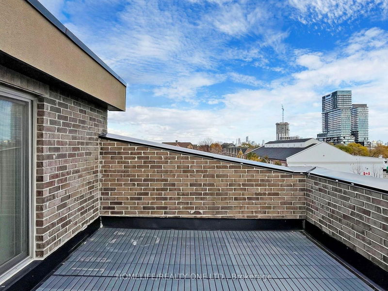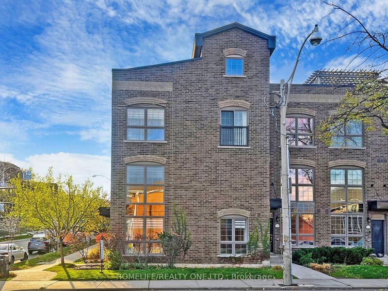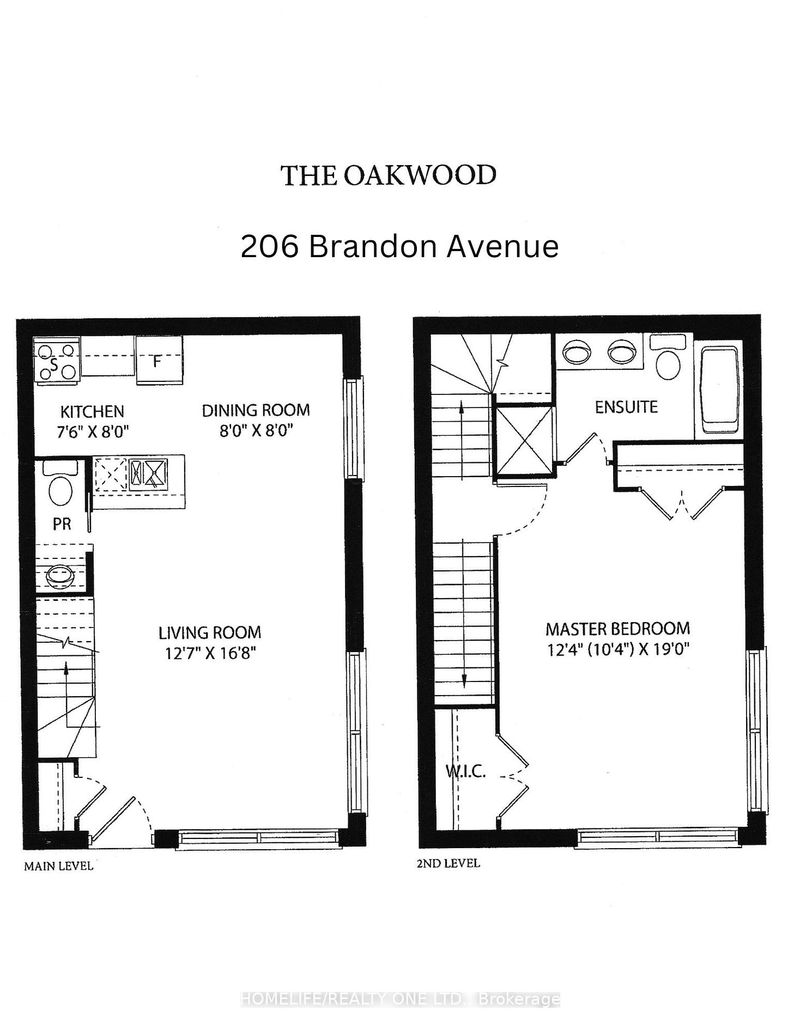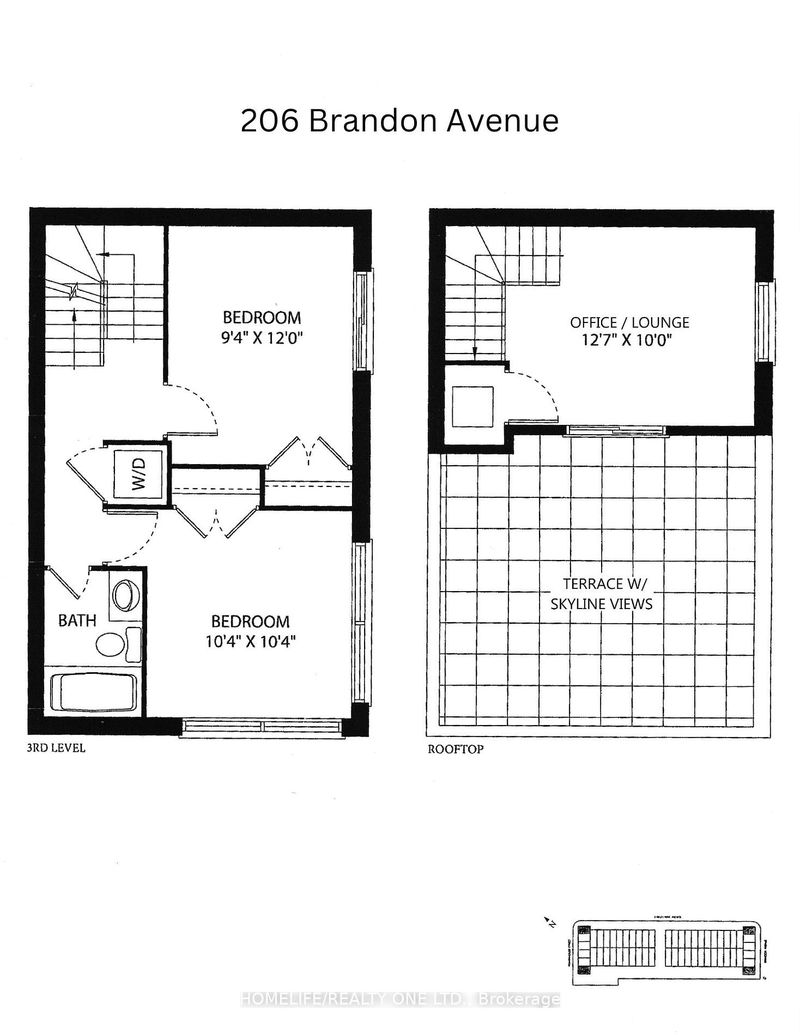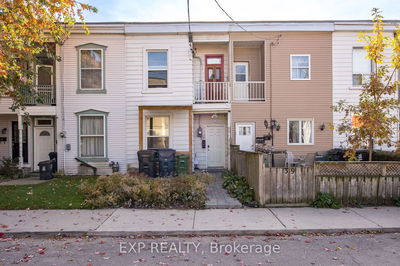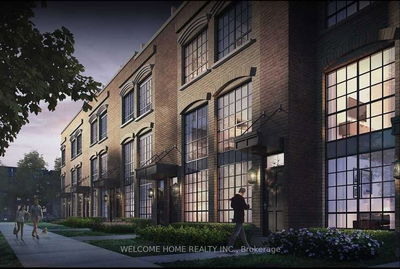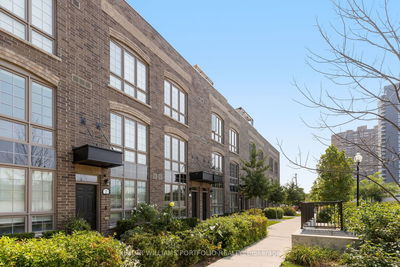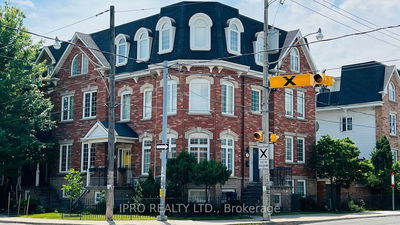Junction Stunner * Executive Freehold Townhome W/Premium Corner Setting That Feels Like a Semi * 4-Levels Of Urban Chic Living Complimented By A Private Roof Top Terrace With City Skyline Views * Well Appointed Floor Plan Offers Generous Room Sizes, Large Windows Filling Rooms W/Abundance of Natural Light, Ample Storage, Bathroom On Every Level & Quality Finishes Throughout * An Entertainers Delight Main Level Boast Soaring 9 Ceiling & Open Plan That Features Ultra Sleek Kitchen With Quartz Counters, Flexible Plan Principle Room &Convenient Powder Room * The Second Floor Is Dedicated To Luxurious Primary Suite, Fitted W/Floor-To-Ceiling Windows, Two Closets & A Spa5-Piece Ensuite With Separate Shower * Third Level Features 2-Bedrooms & 4-Pc-Bath * Versatile Upper Level Is Perfectly Suited For Office, Yoga Or Family Retreat w/Walk-Out to Terrace * Water & Gas Hook-Up on Terrace * 1 Underground Parking & 1 Locker Included.
Property Features
- Date Listed: Wednesday, November 13, 2024
- Virtual Tour: View Virtual Tour for 206 Brandon Avenue
- City: Toronto
- Neighborhood: Dovercourt-Wallace Emerson-Junction
- Full Address: 206 Brandon Avenue, Toronto, M6H 0C5, Ontario, Canada
- Living Room: Open Concept, Closet, Pot Lights
- Kitchen: Breakfast Bar, Quartz Counter, Backsplash
- Listing Brokerage: Homelife/Realty One Ltd. - Disclaimer: The information contained in this listing has not been verified by Homelife/Realty One Ltd. and should be verified by the buyer.

