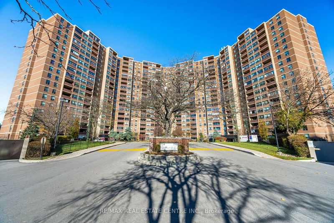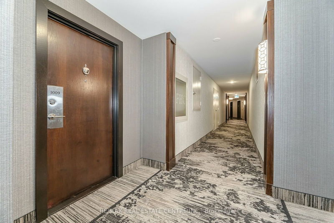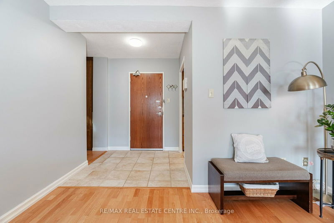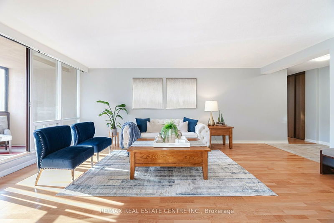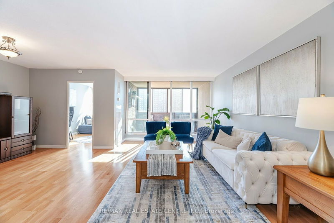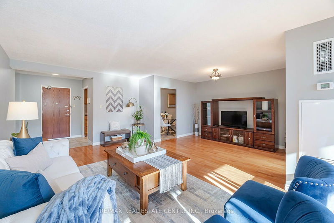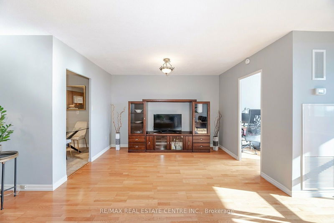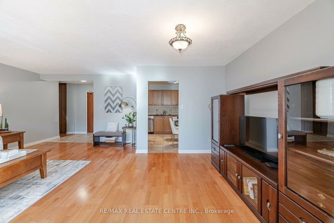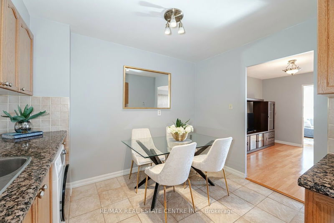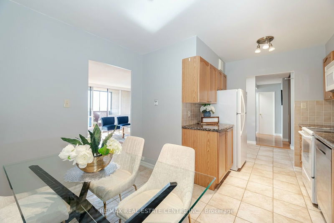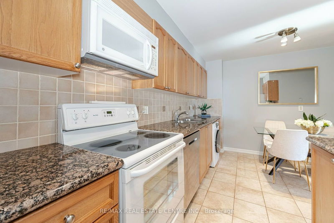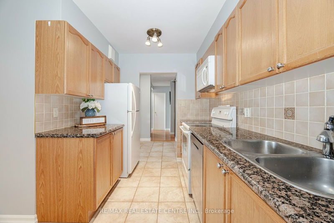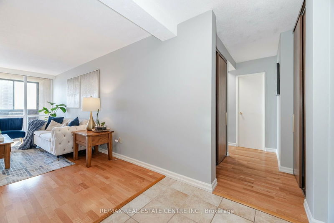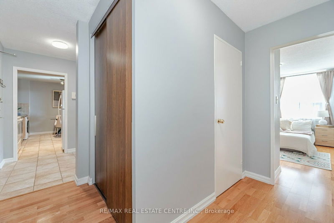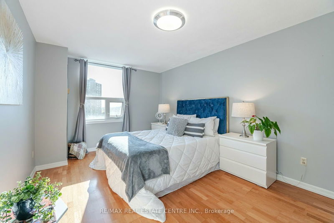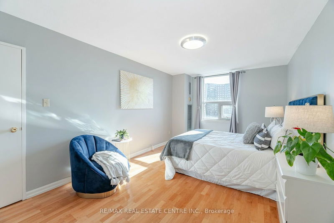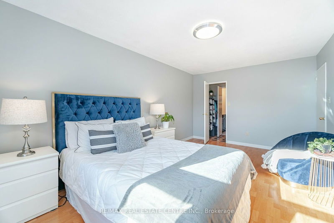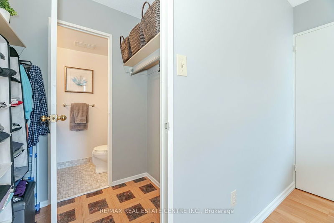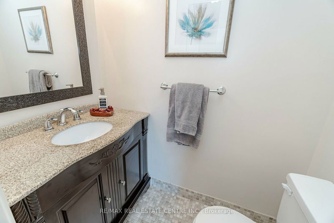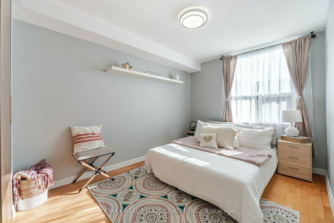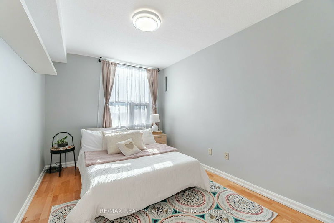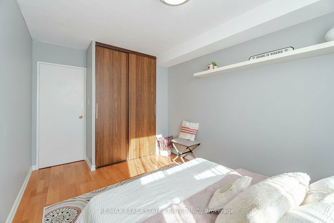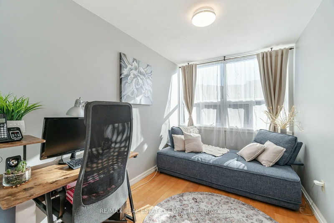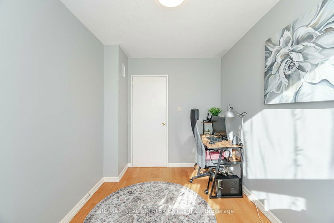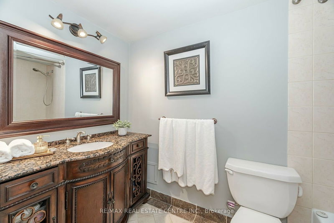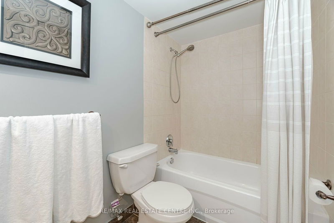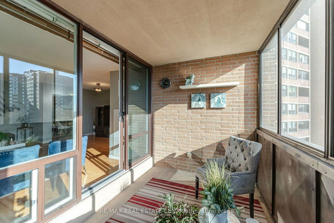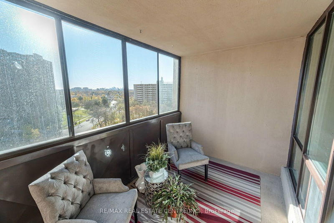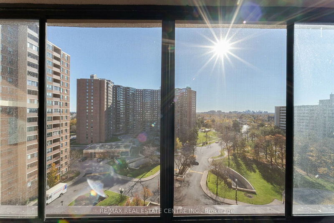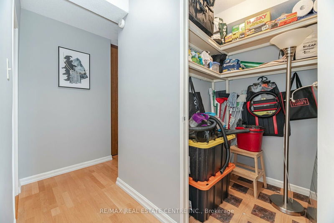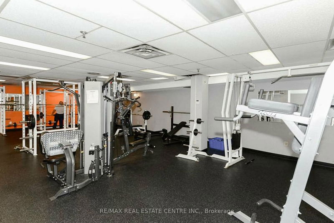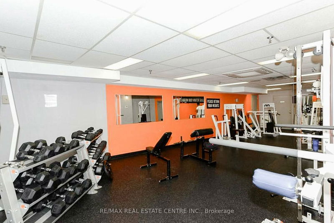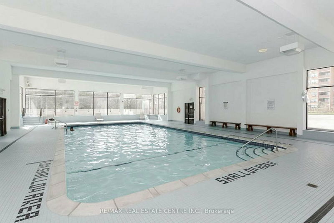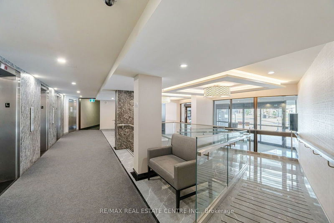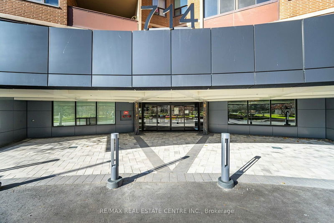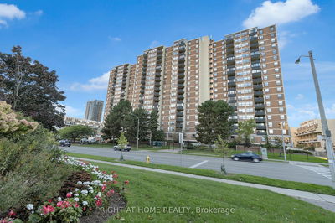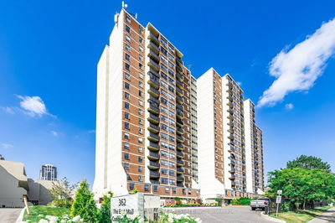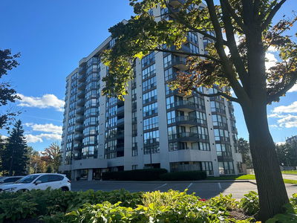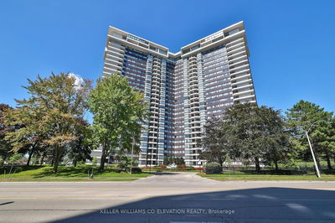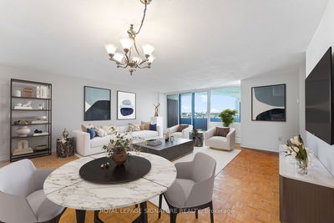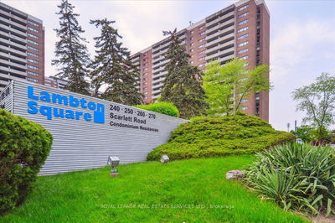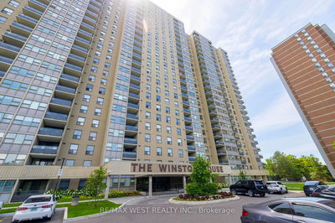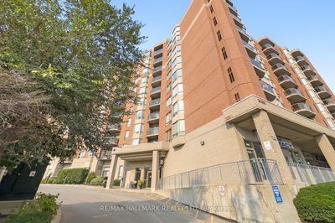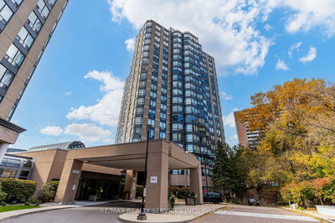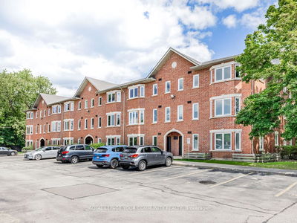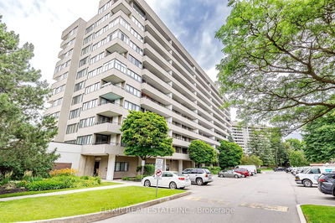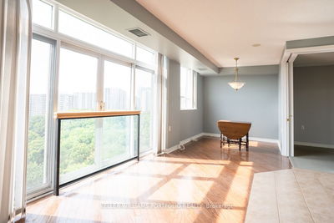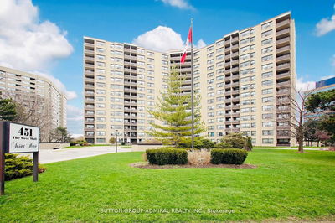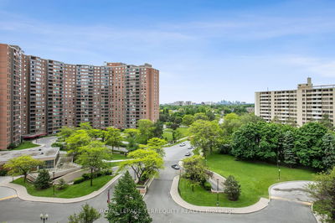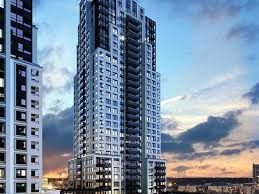Over 1200 Sq Feet ! Welcome ToThis Spacious 2-Bedroom + Den Unit Includes An Underground Parking Spot in Prime Location.Open-Concept Design That Combines The Living, Dining, And Kitchen Areas, Perfect For A Seamless Flow. The Unit Features High Ceilings And Quality Floors, Adding To The Sense Of Space.The Main Living Area Extends To An Enclosed 3 Season Balcony With Sliding Glass Windows Providing A Sunlit Retreat. The Primary Bedroom Is Large with Walk in Closet and 2 Pc Ensuite. While A Second Full Bedroom And Versatile Den (With Door) Can be Used As A Guestroom, Home Office, A Cozy Reading Nook or a Home Gym. This Unit Offers The Perfect Blend Of Comfort And Convenience For Discerning Buyers Or Investors Looking For A Spacious, Bright, Hassle Free Condo With Every Essential Covered. Conveniently Located Near Rathburn & 427, close to Schools, Public Transit, Centennial Park, Sherway Gardens Mall and Recreation Centre/Arena. Included With Maintainance : Heat, Hydro, Internet, Cable, Water, Common Elements, Building Insurance, Parking.
Property Features
- Date Listed: Wednesday, November 13, 2024
- Virtual Tour: View Virtual Tour for 1009-714 The West Mall W
- City: Toronto
- Neighborhood: Eringate-Centennial-West Deane
- Full Address: 1009-714 The West Mall W, Toronto, M9C 4X1, Ontario, Canada
- Living Room: O/Looks Dining, W/O To Balcony
- Kitchen: Breakfast Area, Double Sink, Ceramic Floor
- Listing Brokerage: Re/Max Real Estate Centre Inc. - Disclaimer: The information contained in this listing has not been verified by Re/Max Real Estate Centre Inc. and should be verified by the buyer.

