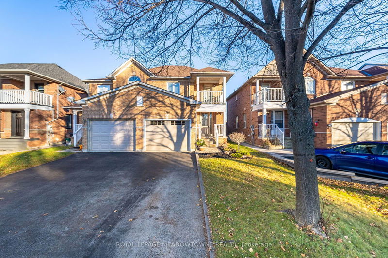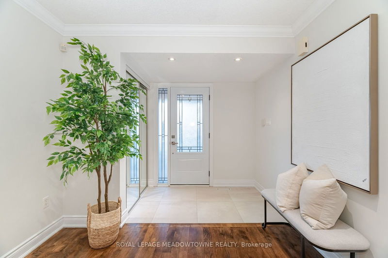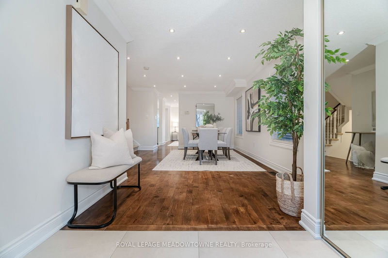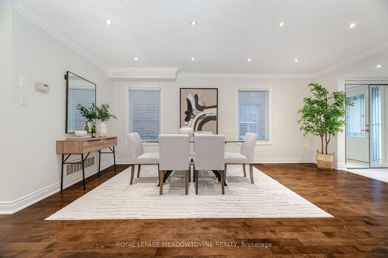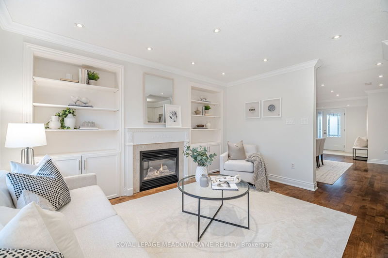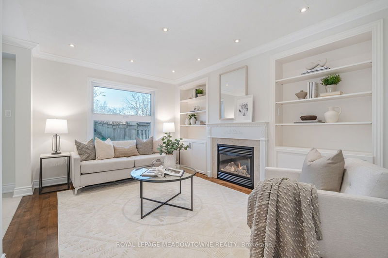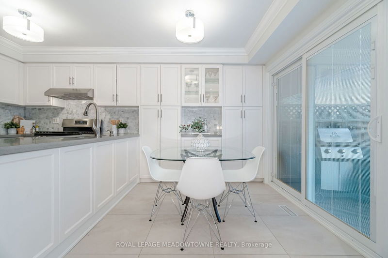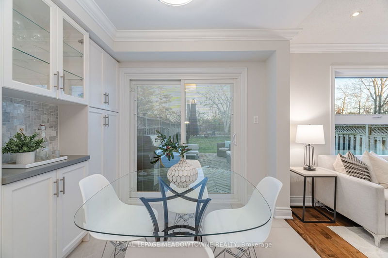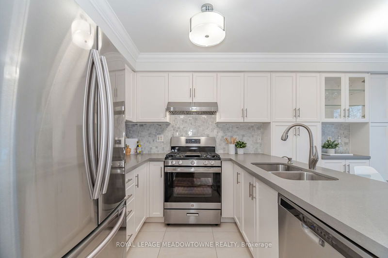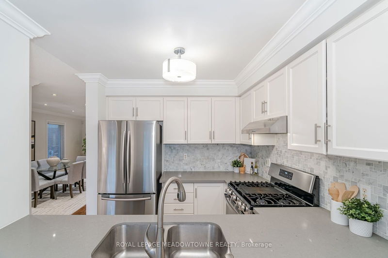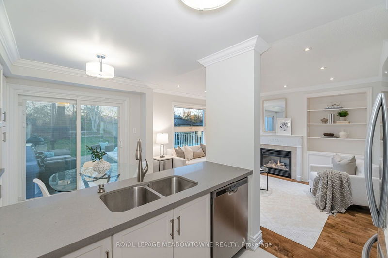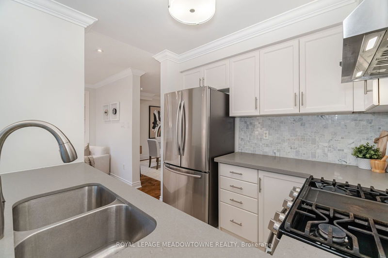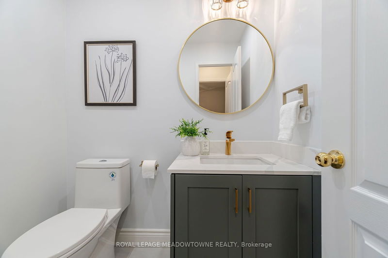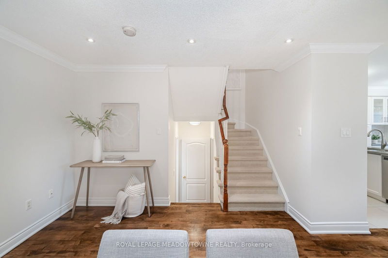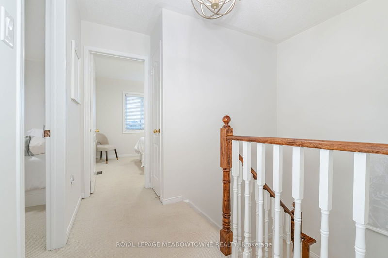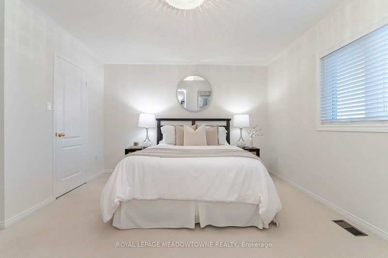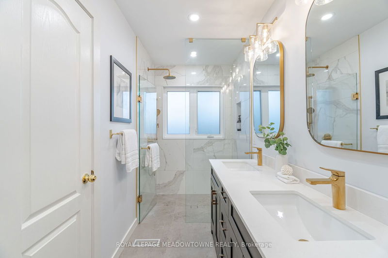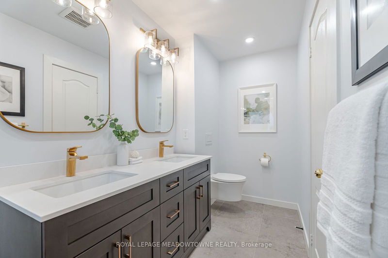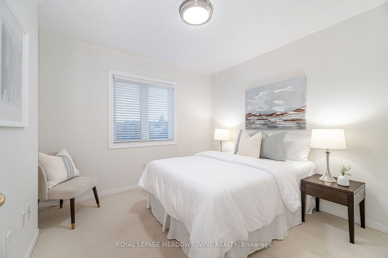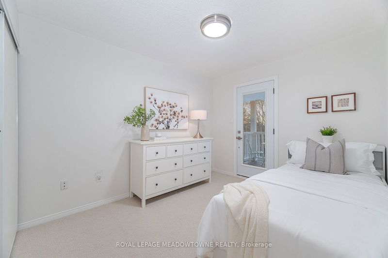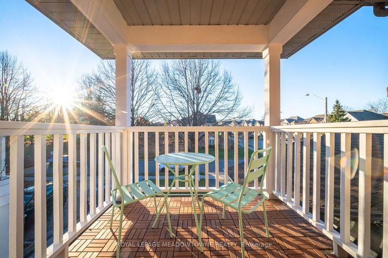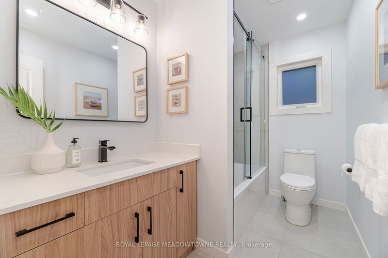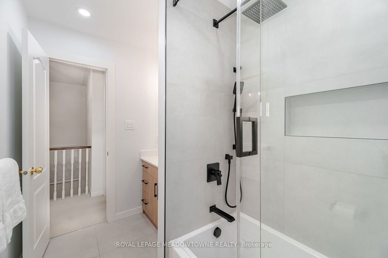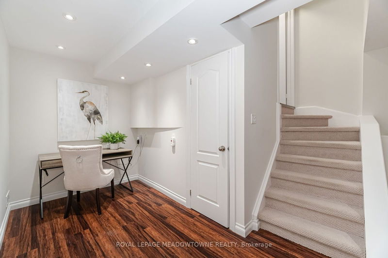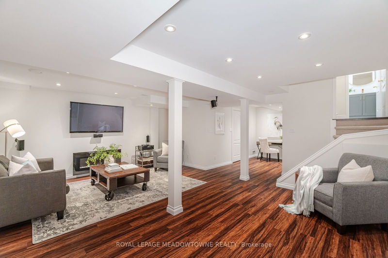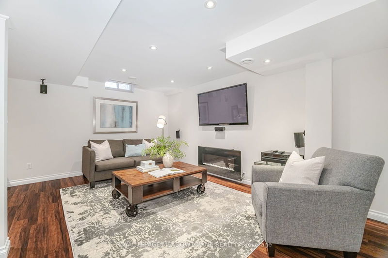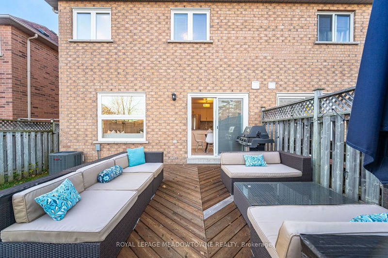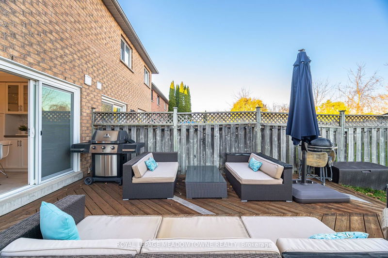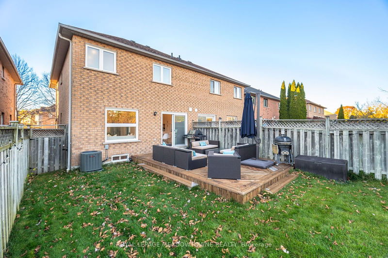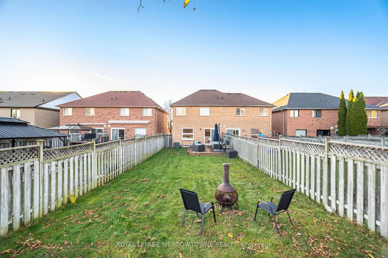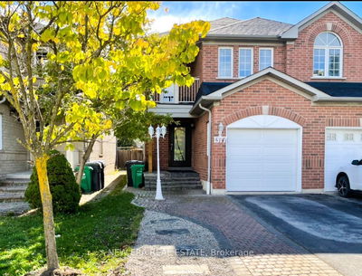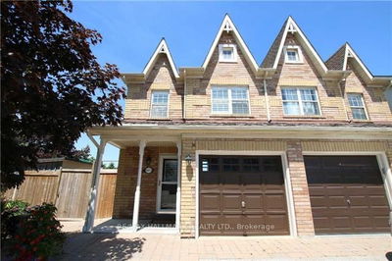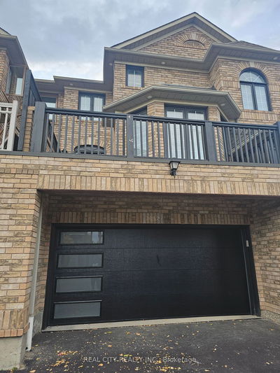Absolutely Stunning Semi Detached, Freshly Painted Throughout Nov 2024, Gourmet Kitchen, S/S Appliances, Quartz Counters, Gorgeous Tile B/S, Breakfast Area With Custom Cabinets, Pantry, Coffee Bar With W/O To Deck & Private Oversized Fenced Backyard. Main Floor Has Hardwood Floors, Formal Dining Area & Inviting Family Room With Custom B/I Bookshelf and Gas Fireplace, Main Floor Renovated 2pc Bathroom. Second Floor is Complemented By 3 Spacious Sun Filled Bedrooms, Large Closets, 2nd Bedroom Has a Beautiful W/O Balcony Overlooking The Front Yard, Main Bathroom on this Floor Has been Renovated, Upgraded Tile Floor, Glass Shower, Primary Bedroom Comes With Practical Walk In Closet and Spa Like Renovated 4pc Ensuite. Basement Has Been Professionally Finished With Family Friendly Spacious Recreation Room, Laminate Floors, Smooth Ceilings, Pot Lights And Electric Fireplace. New Furnace & Garage Dr + Opnr 2023, Central Air, Sliding Door/New Windows (Except Bsmt), Exterior Drs 2020 Roof 2015!
Property Features
- Date Listed: Wednesday, November 13, 2024
- Virtual Tour: View Virtual Tour for 1344 Godwick Drive
- City: Mississauga
- Neighborhood: Meadowvale Village
- Full Address: 1344 Godwick Drive, Mississauga, L5N 7X3, Ontario, Canada
- Family Room: Hardwood Floor, B/I Bookcase, Gas Fireplace
- Kitchen: Ceramic Floor, Stainless Steel Appl, Quartz Counter
- Listing Brokerage: Royal Lepage Meadowtowne Realty - Disclaimer: The information contained in this listing has not been verified by Royal Lepage Meadowtowne Realty and should be verified by the buyer.

