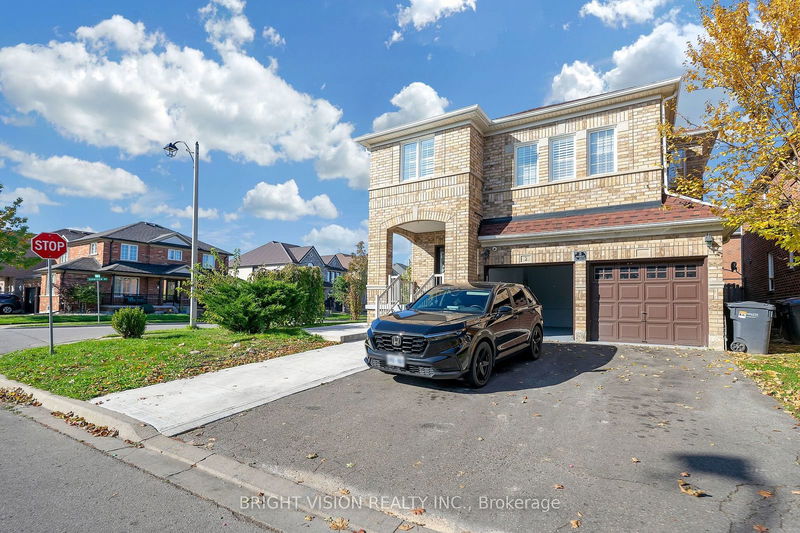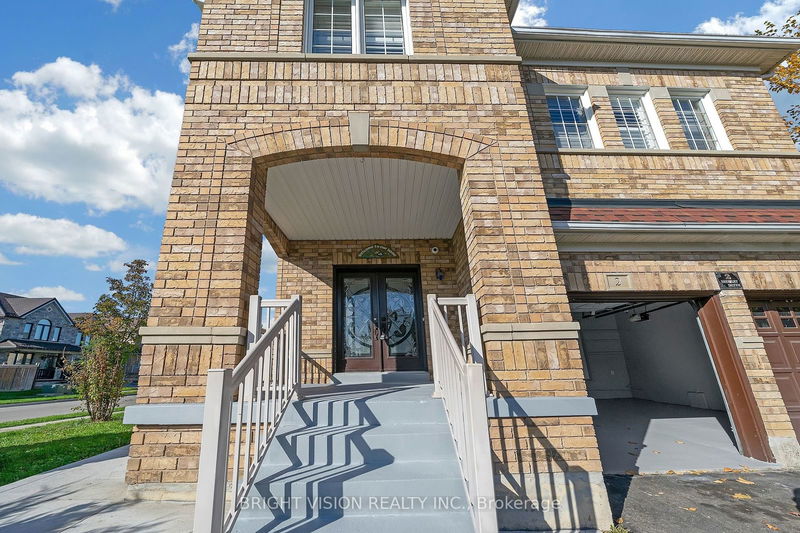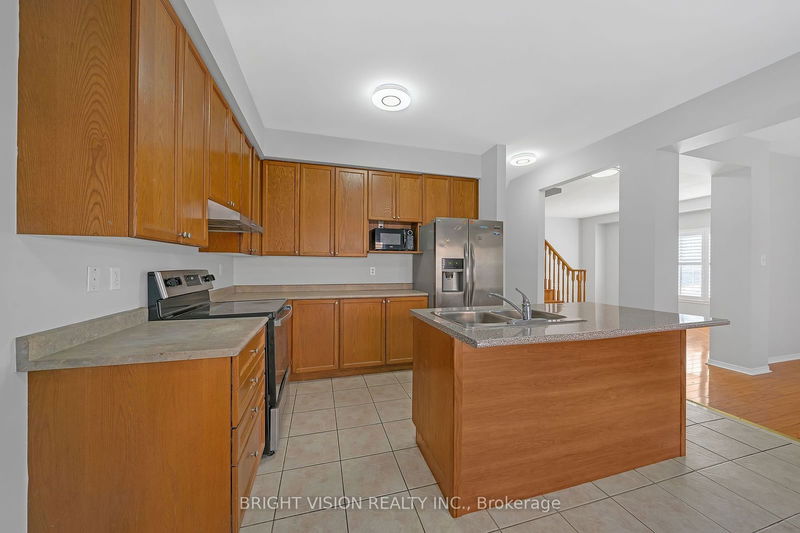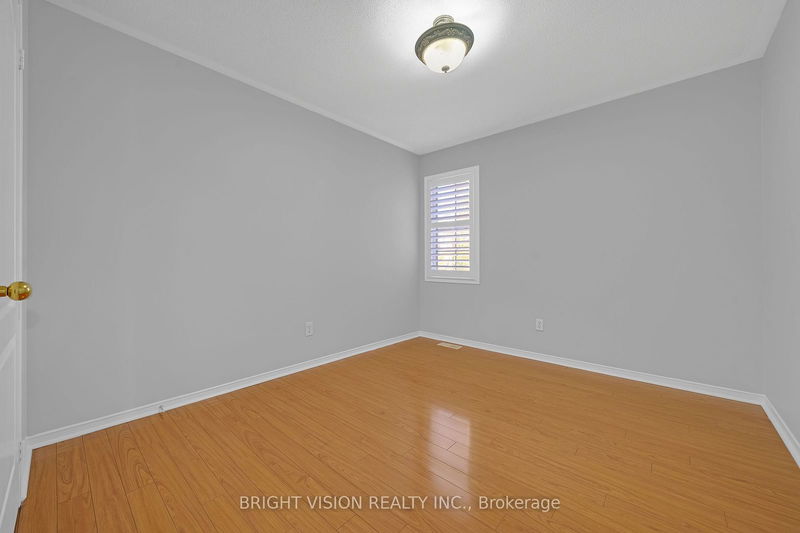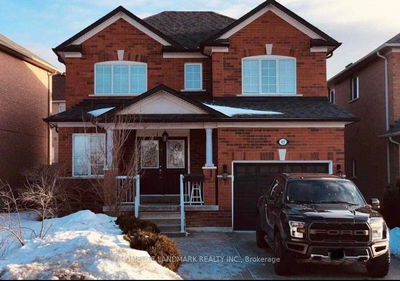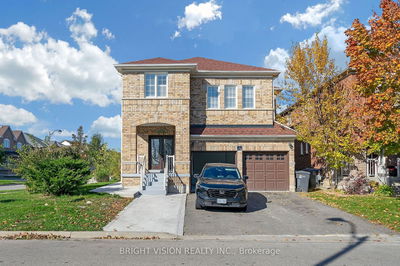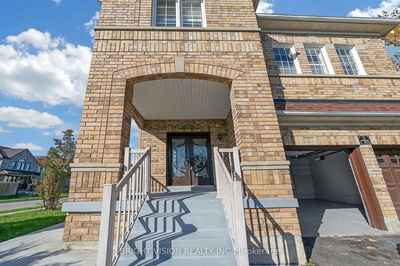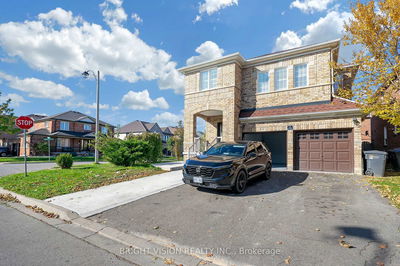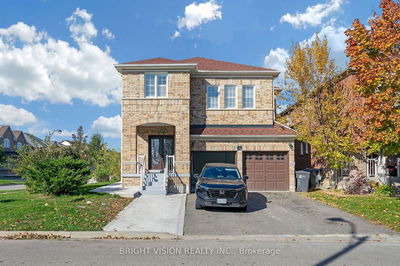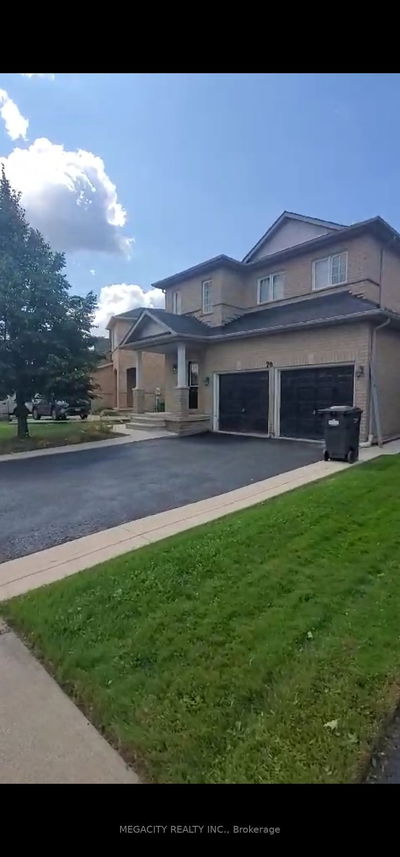Location Location! Beautiful Detached 5 Bedrooms Home With Double Garage. Common Huge Living, Dining Area, Family Room With A Fireplace, 2nd Floor 4pc Wash Room, Ground Floor 2pc wash Room, and Ground Floor Laundry Room. ROOM B with the double closet . Oak Stairs. Throughout Laminate Floors. Walking Distance To Plaza, Public Transit, Walking Minutes To Mt Pleasant Go Station. Just Minutes To Hwy 410 & Hwy 401.
Property Features
- Date Listed: Thursday, November 14, 2024
- City: Brampton
- Neighborhood: Fletcher's Meadow
- Major Intersection: Sandalwood Pkwy & Brisdale Dr
- Living Room: Laminate, Combined W/Dining, Open Concept
- Family Room: Laminate, Fireplace
- Kitchen: Ceramic Floor, Stainless Steel Appl
- Listing Brokerage: Bright Vision Realty Inc. - Disclaimer: The information contained in this listing has not been verified by Bright Vision Realty Inc. and should be verified by the buyer.

