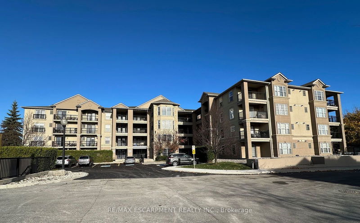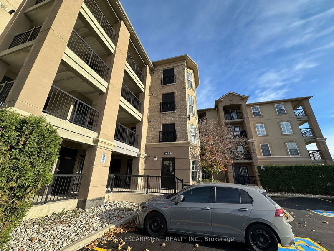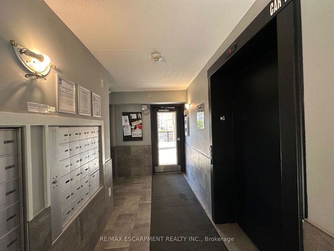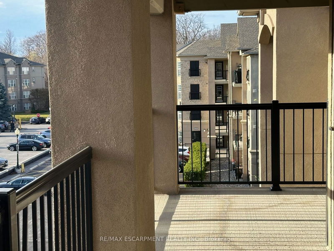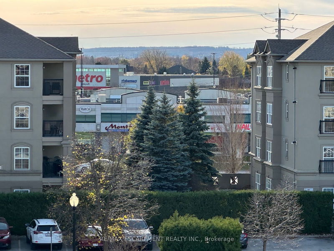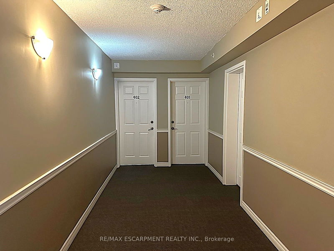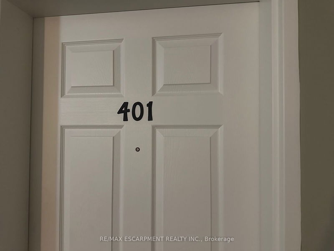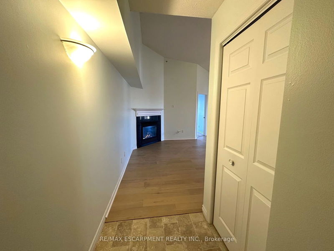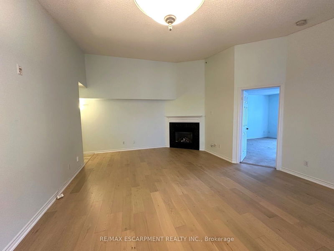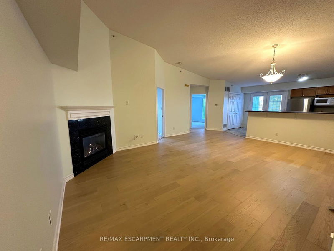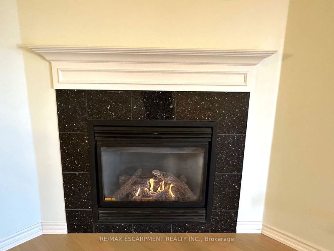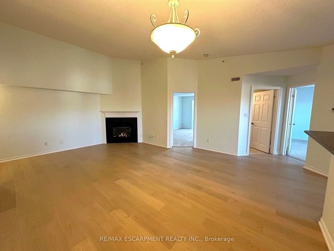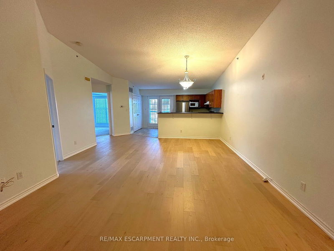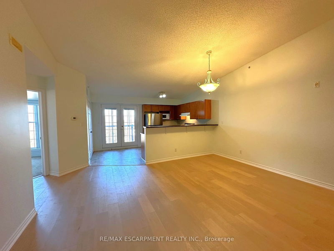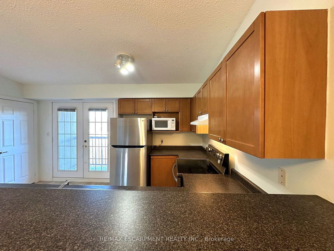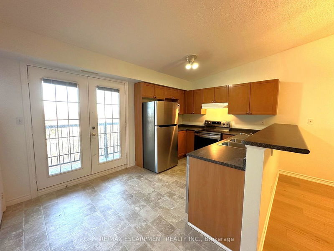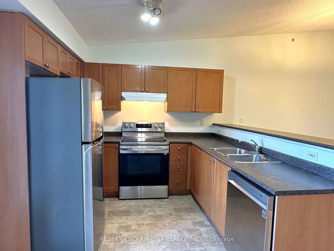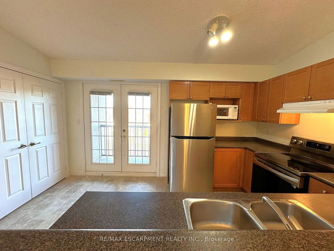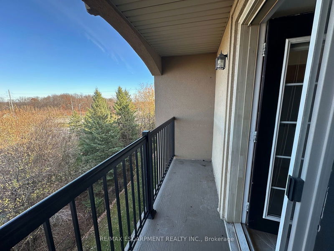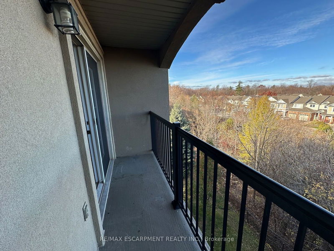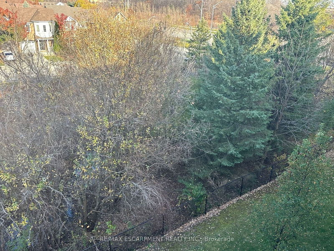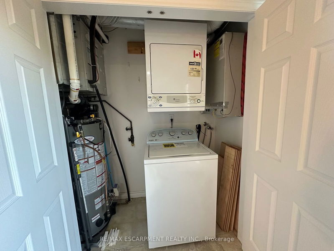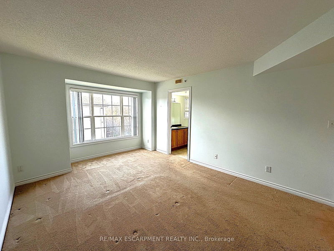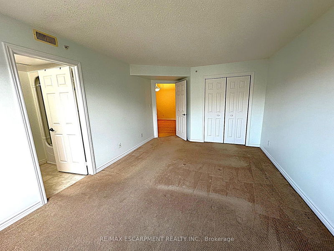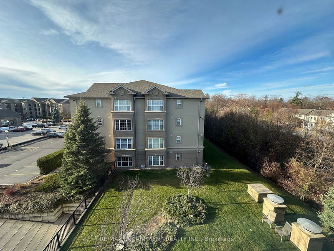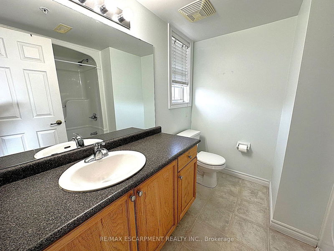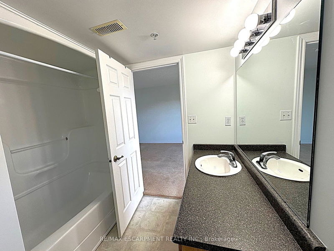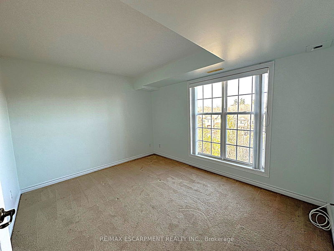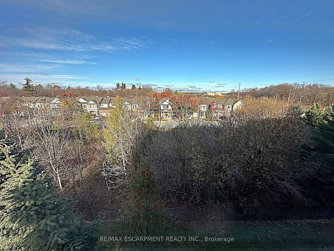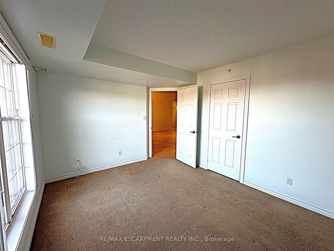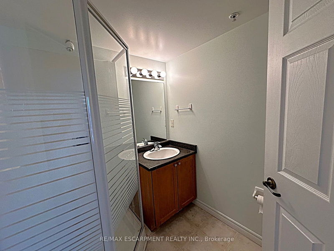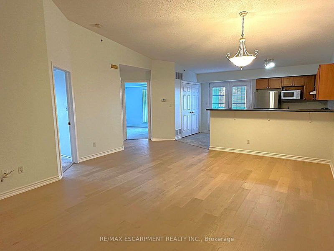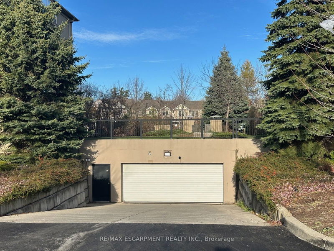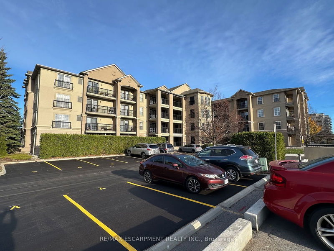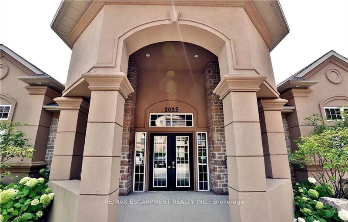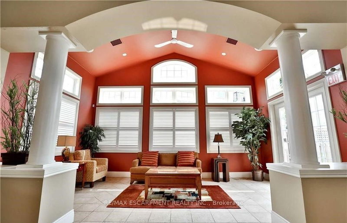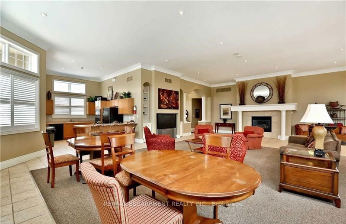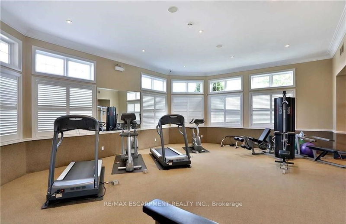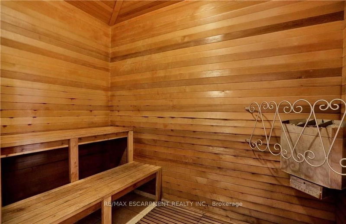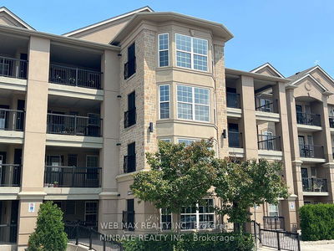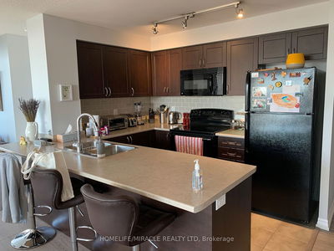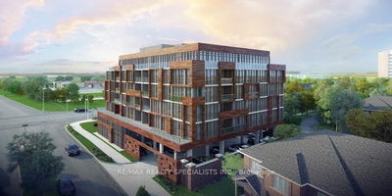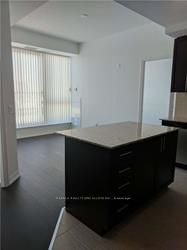Beautiful Corner Condo apartment with Vaulted Ceilings in living / dining room and gas fireplace! Newly installed premium engineered hardwood flooring in the living / dining room! This stunning 2 Bedroom, 2 Bath suite with high ceilings, balcony overlooking trees and green space, feels more like a home than a condo. Lovely open concept living and dining room with a gas fireplace and open to the kitchen. The kitchen has newer stainless steel appliances and great cupboard space. The luxurious primary bedroom has a large closet and 4 piece ensuite. The 2nd bedroom is also a great size with 3 piece bath along side. Located in the highly sought after Orchard Neighbourhood with great schools and with shopping and restaurants across the street. The suite comes with 1 underground parking spot, locker and there is a recreation centre with exercise room, party room and sauna in the complex. Looking for a AAA Tenant, No Pets and Non-Smoker. Tenant Pays Cable/Internet, Heat (Gas), Hydro (Electricity), Hot Water Tank Rental ($38.11 per month) and Tenant's Insurance. Don't miss the opportunity to make this beautiful home yours.
Property Features
- Date Listed: Wednesday, November 13, 2024
- City: Burlington
- Neighborhood: Orchard
- Major Intersection: Appleby Line & Upper Middle Rd
- Full Address: 401-2055 Appleby Line, Burlington, L7L 7H1, Ontario, Canada
- Living Room: Gas Fireplace, Vaulted Ceiling, Hardwood Floor
- Kitchen: Stainless Steel Appl, Breakfast Bar, W/O To Balcony
- Listing Brokerage: Re/Max Escarpment Realty Inc. - Disclaimer: The information contained in this listing has not been verified by Re/Max Escarpment Realty Inc. and should be verified by the buyer.

