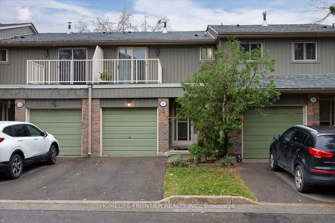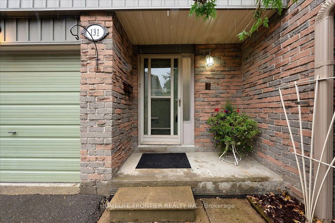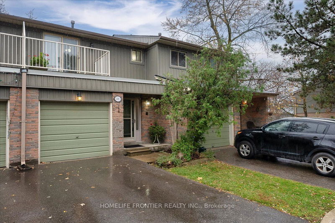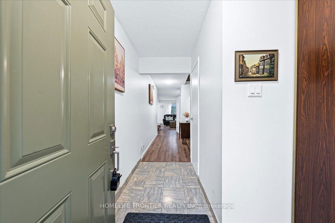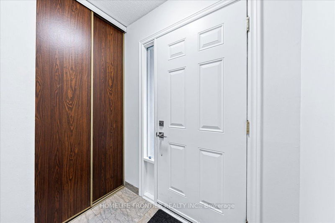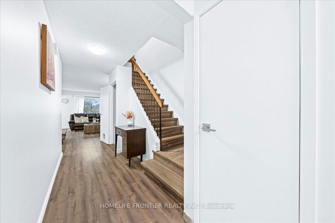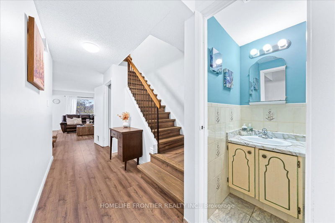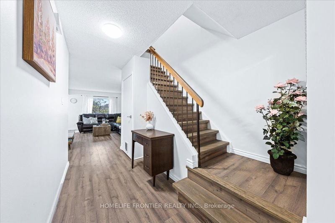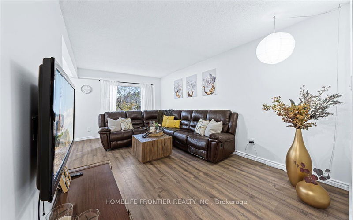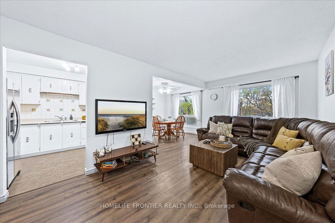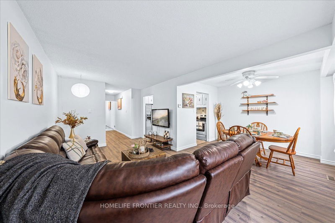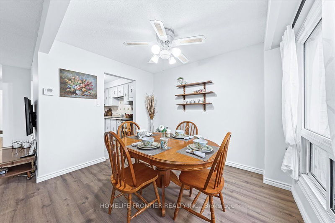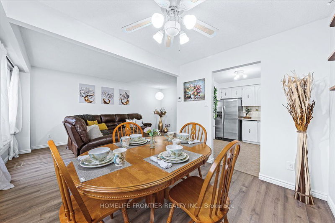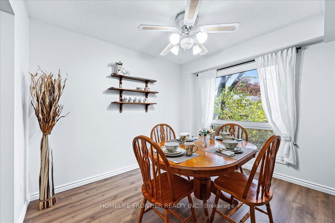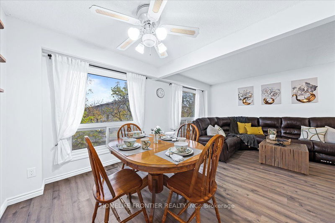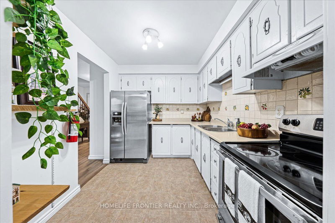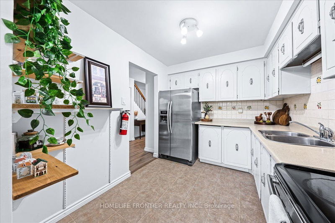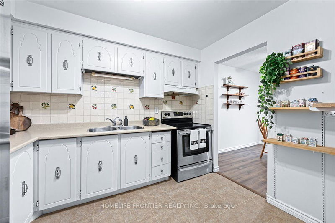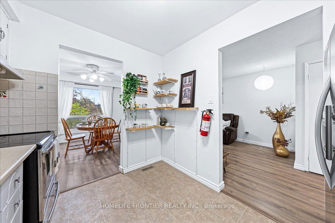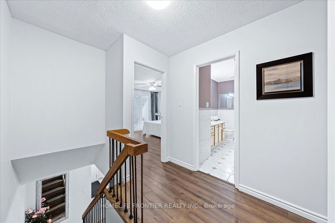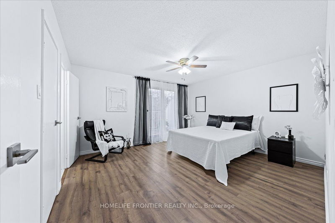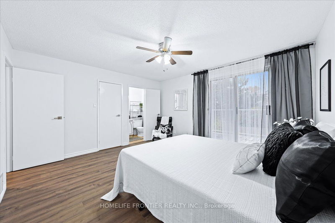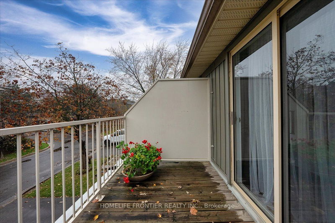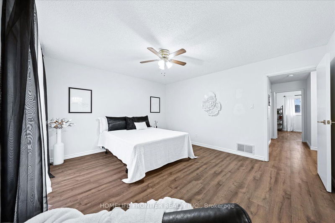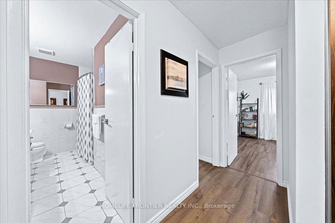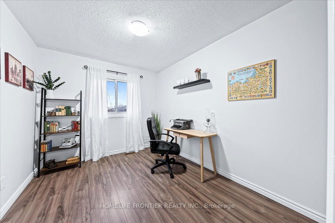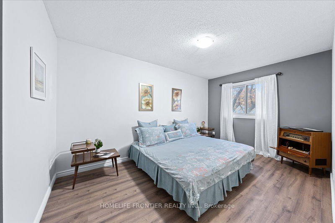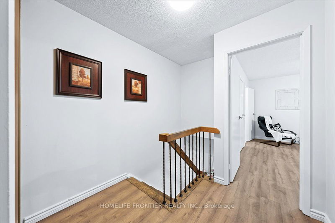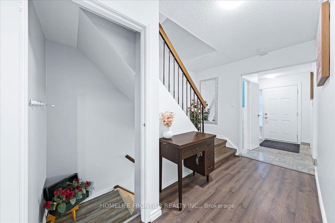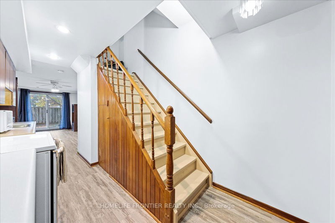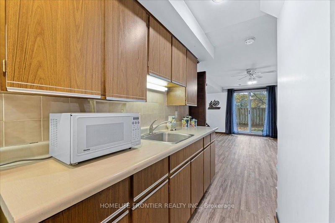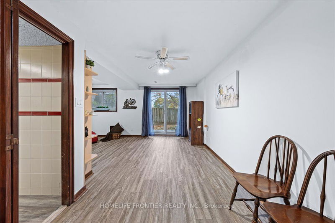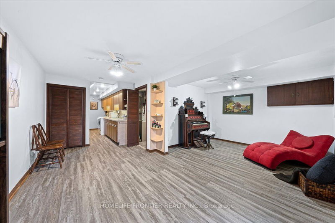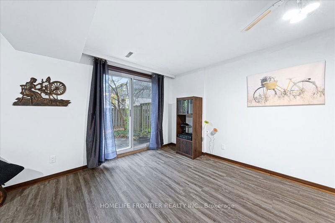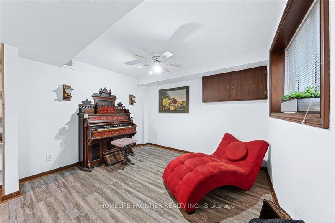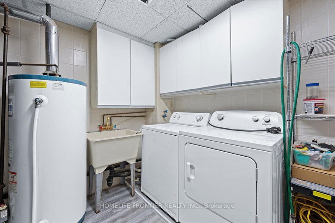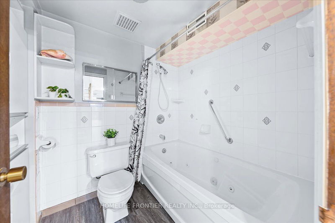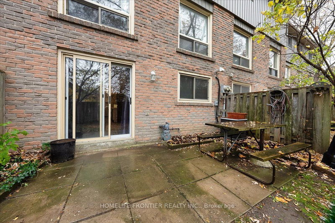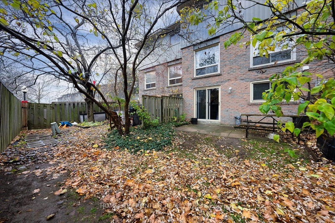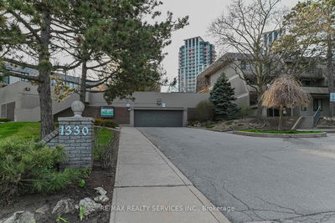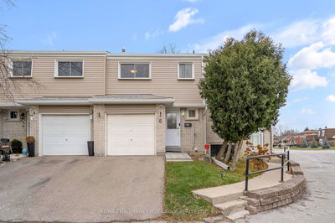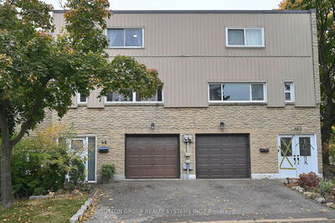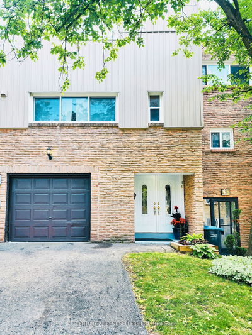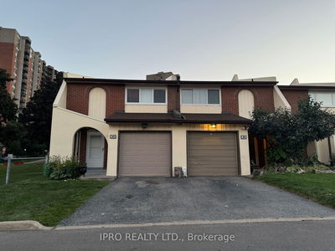Your search stops here! Stunning 3+1 Bed, 4 Bath Townhouse in the Heart of Mississauga! This spacious home features a bright, open-concept main floor with a living room, dining room, and kitchen. Upstairs, the large primary bedroom includes a 2-pc ensuite, walk-in closet, and private balcony. Two additional bedrooms and a 4-pc bath complete the upper level, along with extra storage in the hallway closet. The entire home is carpet-free with sleek laminate flooring. The walkout basement offers excellent income potential or can serve as an in-law suite, with a large bedroom, full kitchen, and 4-pc bath. Located just steps from Cooksville GO Station, the upcoming LRT, and major highways (403/QEW/407), this home is a commuter's dream. Close to schools, parks, Square One Shopping Centre, Trillium Hospital, and Sheridan College. Ideal for growing families, first time buyers, or professional people commuting to downtown Toronto. Don't miss out this home offers both comfort and convenience!
Property Features
- Date Listed: Saturday, November 16, 2024
- City: Mississauga
- Neighborhood: Fairview
- Major Intersection: Hurontario St & Fairview Rd W
- Living Room: Laminate, Large Window, O/Looks Backyard
- Kitchen: Backsplash, Tile Floor, Stainless Steel Appl
- Kitchen: Laminate
- Listing Brokerage: Homelife Frontier Realty Inc. - Disclaimer: The information contained in this listing has not been verified by Homelife Frontier Realty Inc. and should be verified by the buyer.

