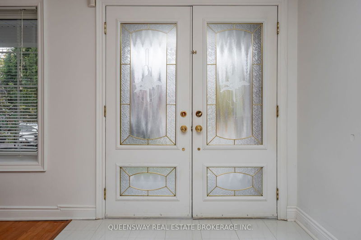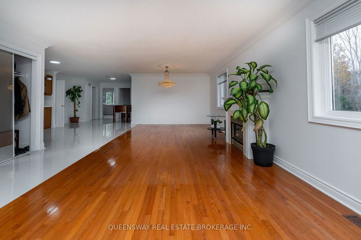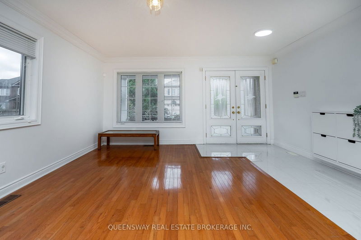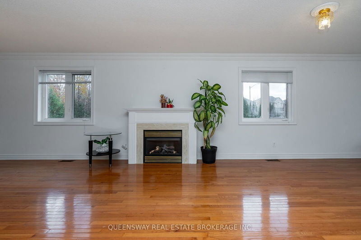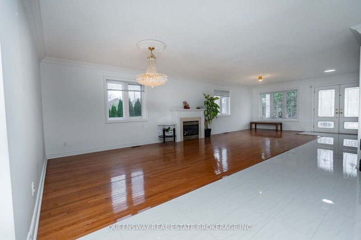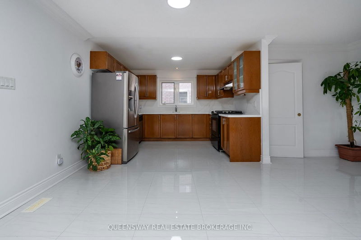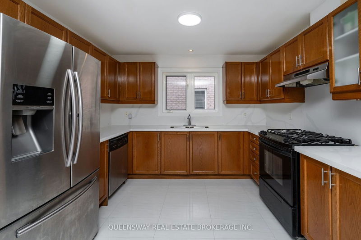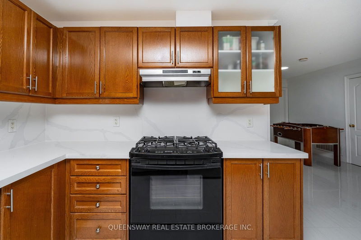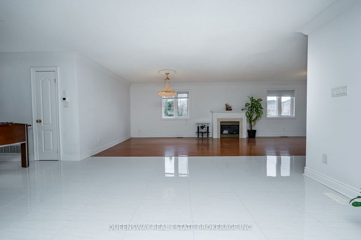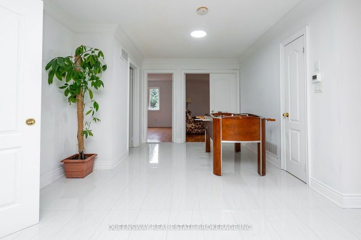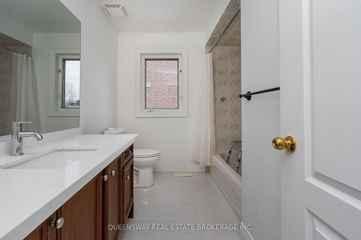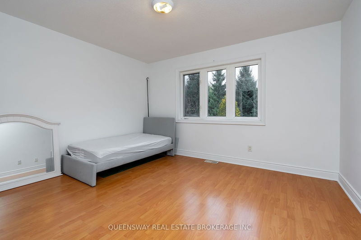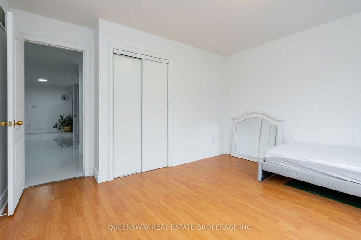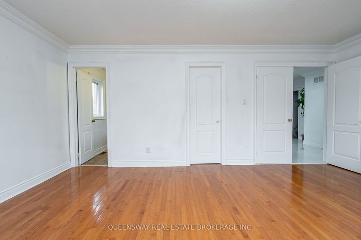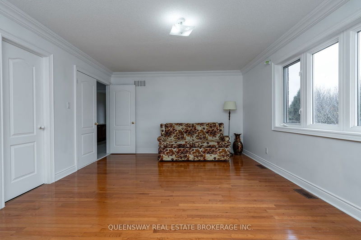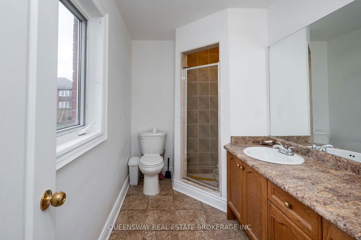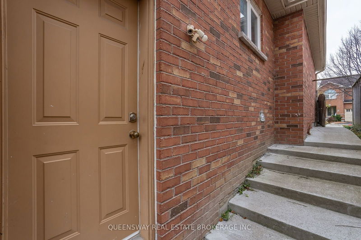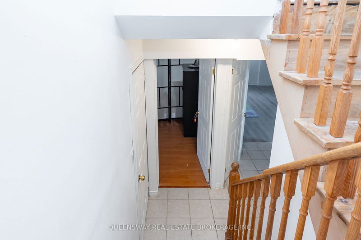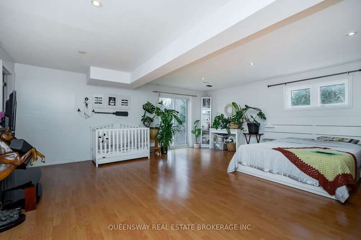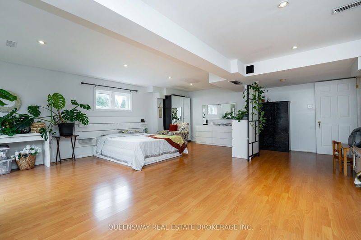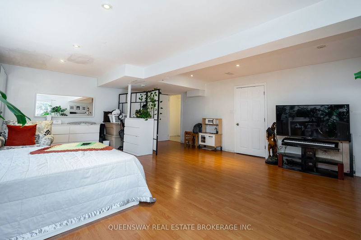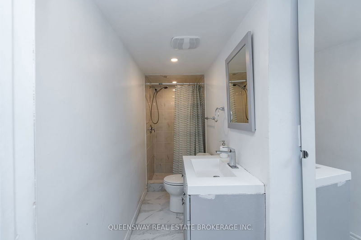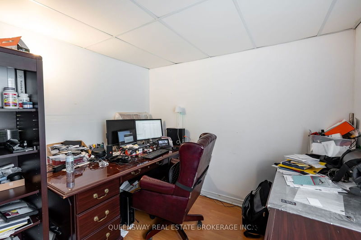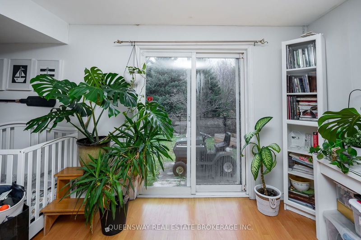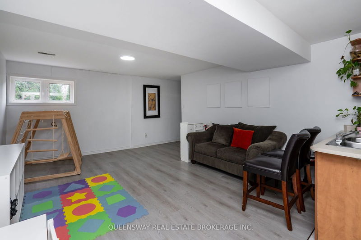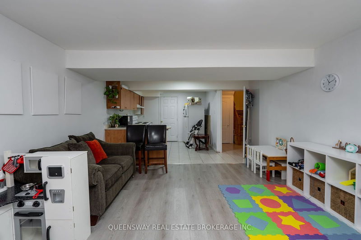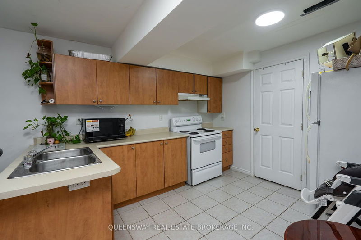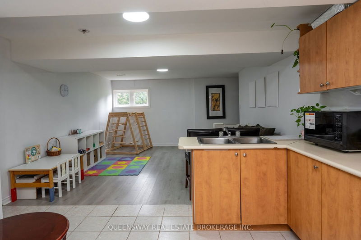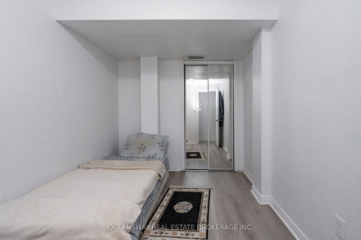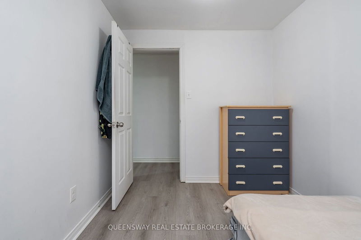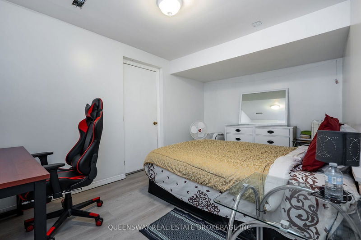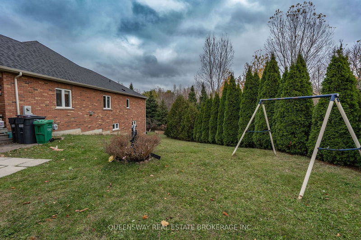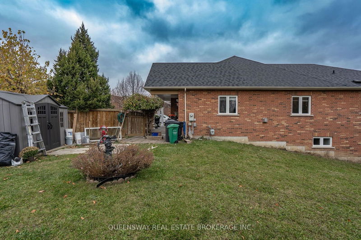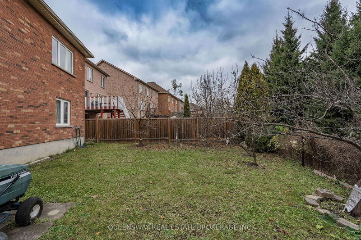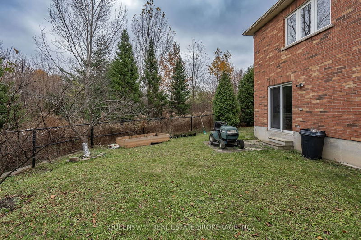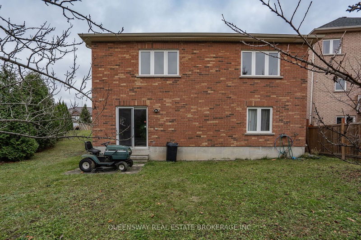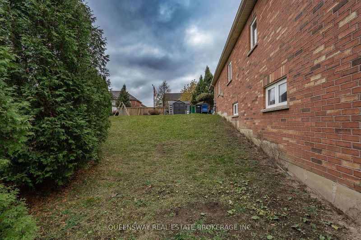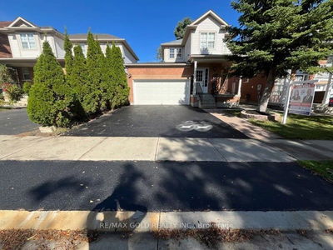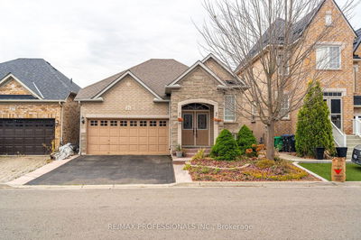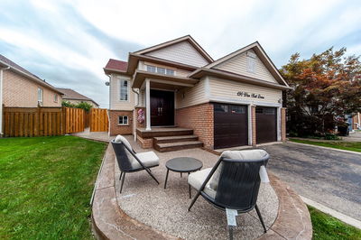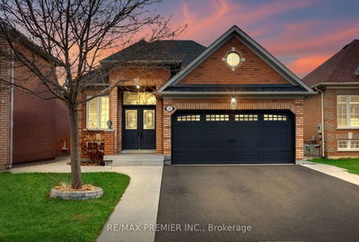This rare and stunning 3,200 square foot bungalow includes a 1,600 square foot main level with a renovated open concept layout, an eat-in kitchen with stainless steel appliances, and two bedrooms. The fully finished in-law suite includes a walkout basement and are separate units. The finished basement has two bedrooms, a second kitchen, and a 3-piece bathroom, and another with a large recreation room, a 3-piece bathroom and an additional bedroom; can be used as an office. Set on a premium 90 foot ravine lot with only one neighboring property offering privacy and natural views. This home offers comfortable living for two families with a double garage and a driveway that accommodates parking for four cars. Enjoy views of nature and ample storage space.
Property Features
- Date Listed: Monday, November 18, 2024
- City: Brampton
- Neighborhood: Fletcher's Meadow
- Major Intersection: Sandalwood Pkwy/McLaughlin Rd
- Full Address: 47 Echoridge Drive, Brampton, L7A 3K8, Ontario, Canada
- Living Room: Hardwood Floor, Crown Moulding, Fireplace
- Kitchen: Open Concept, Ceramic Floor, Ceramic Back Splash
- Kitchen: Ceramic Floor, Combined W/Living
- Living Room: Laminate, Combined W/Kitchen
- Listing Brokerage: Queensway Real Estate Brokerage Inc. - Disclaimer: The information contained in this listing has not been verified by Queensway Real Estate Brokerage Inc. and should be verified by the buyer.


