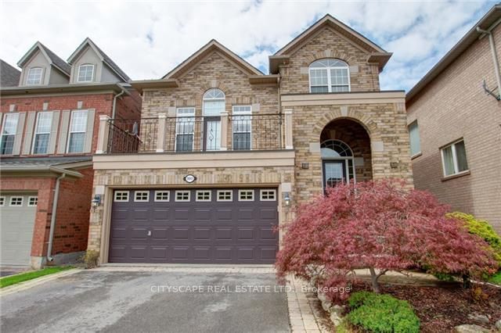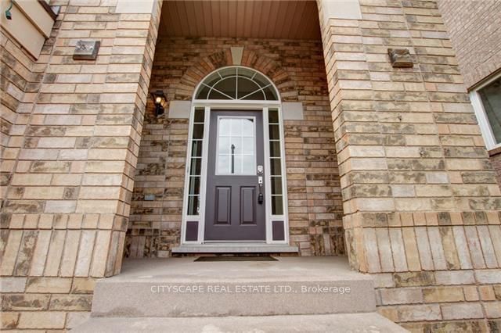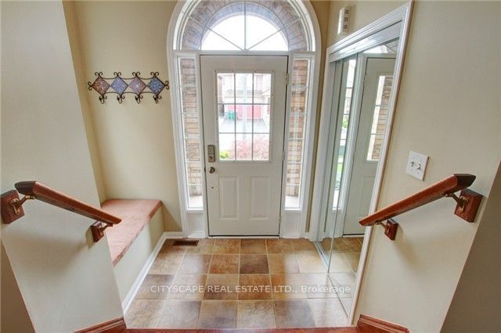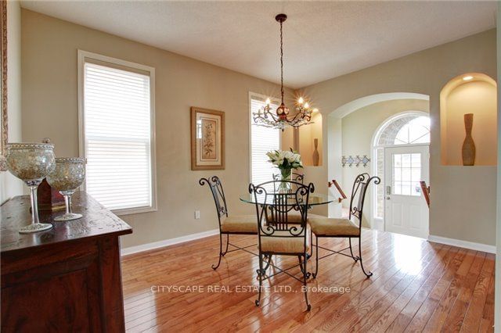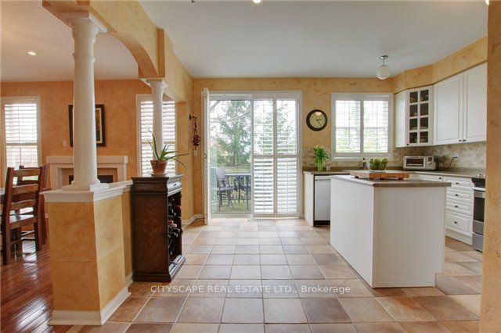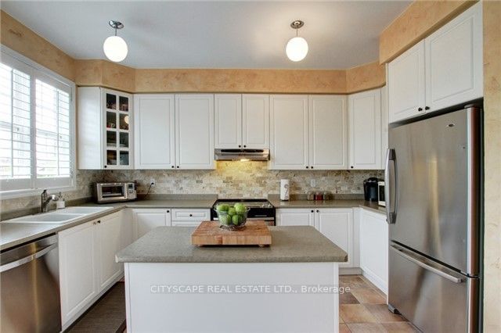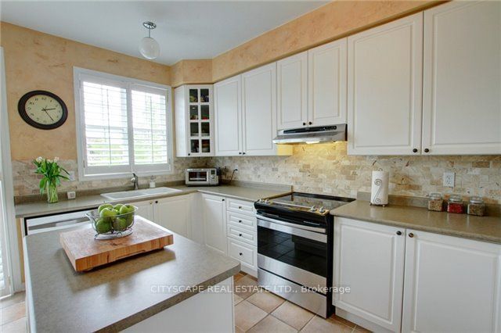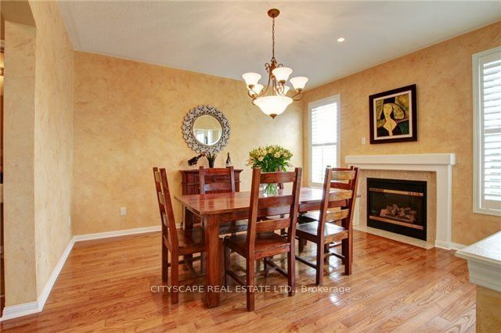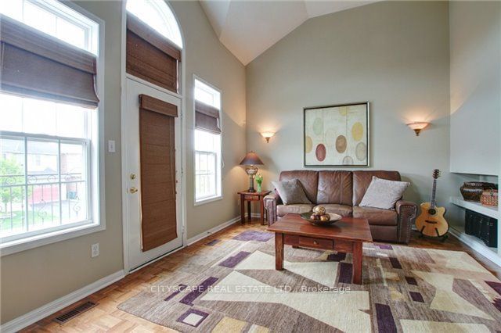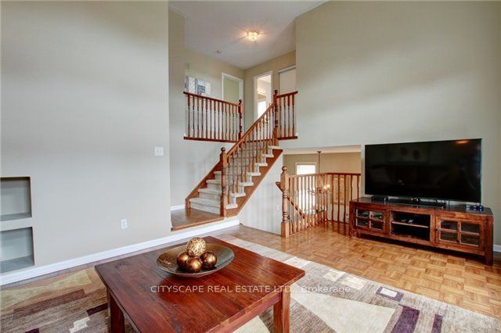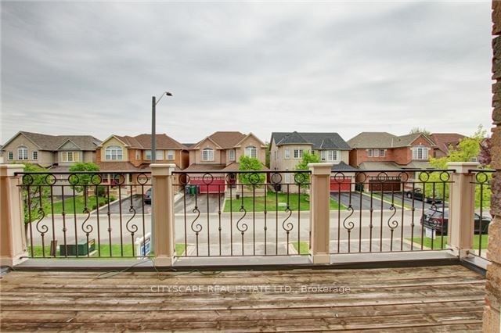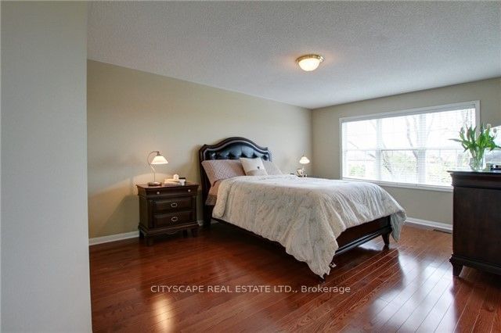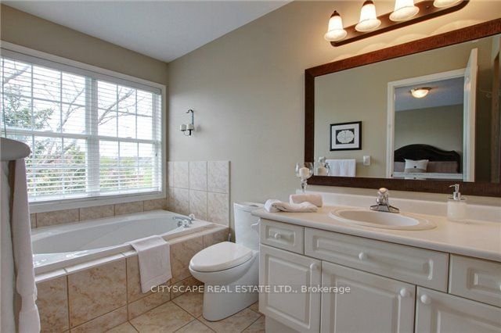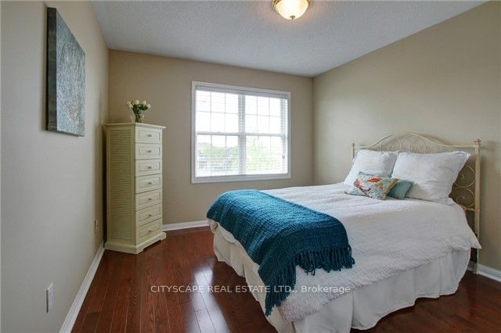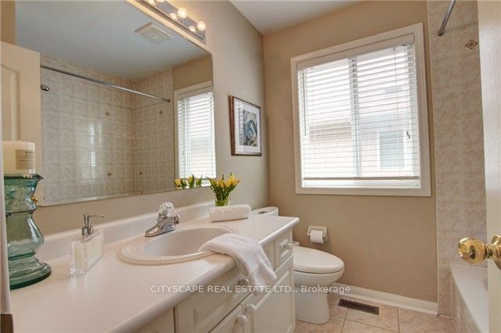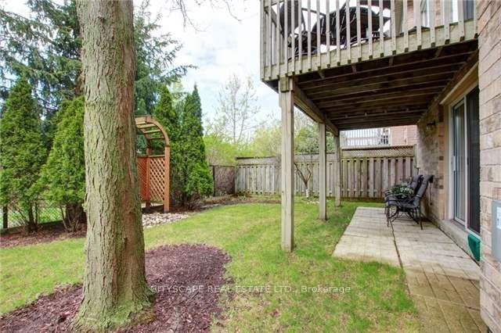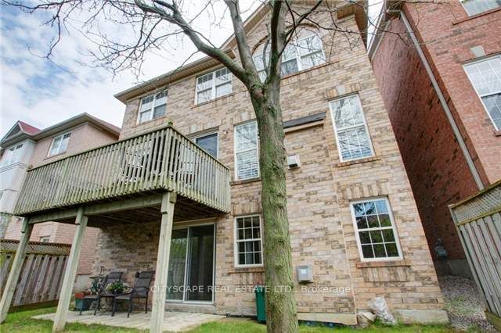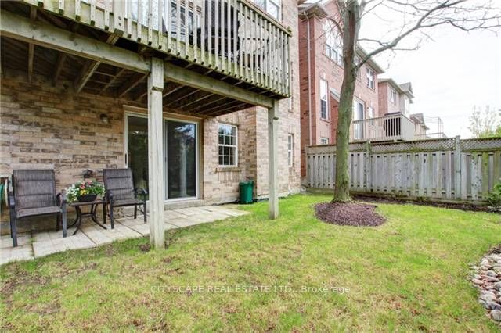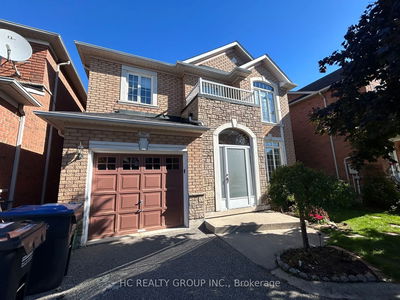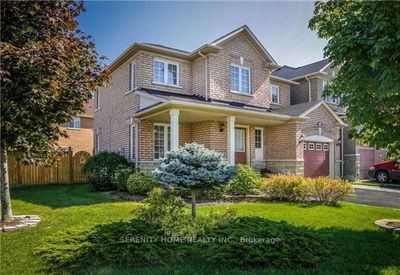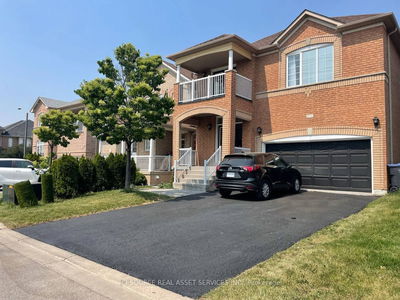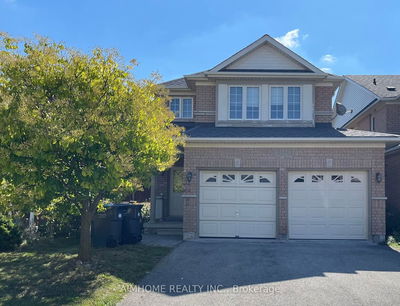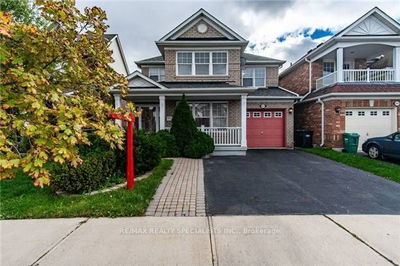Welcome to 3847 Swiftdale Dr! Enjoy a private yard backing onto a paved treed path to O'Harra Park. The bright family room features a 13' vaulted ceiling and walk-out to a balcony. The large kitchen includes a walk-out to the deck, perfect for a large family. The master bedroom offers a 4-piece ensuite and walk-in closet, alongside spacious second and third bedrooms. Additional features include 3-piece bathroom, laundry room, large storage area, and private backyard. Conveniently located near schools, parks, and Brittany Glen Plaza!
Property Features
- Date Listed: Monday, November 18, 2024
- City: Mississauga
- Neighborhood: Churchill Meadows
- Major Intersection: Thomas/Churchill Meadows
- Living Room: Hardwood Floor, Gas Fireplace, Pot Lights
- Kitchen: Ceramic Floor, Centre Island, W/O To Deck
- Family Room: Parquet Floor, Vaulted Ceiling, W/O To Balcony
- Listing Brokerage: Cityscape Real Estate Ltd. - Disclaimer: The information contained in this listing has not been verified by Cityscape Real Estate Ltd. and should be verified by the buyer.

