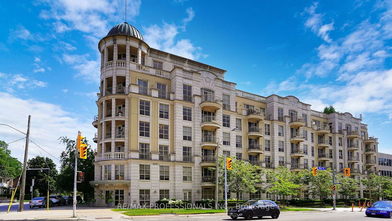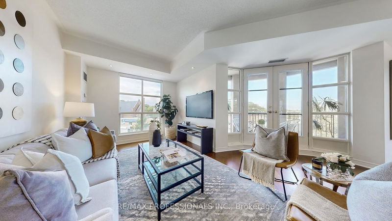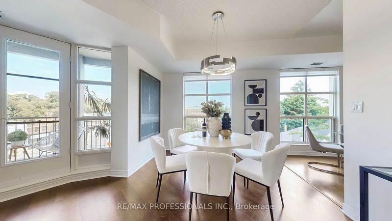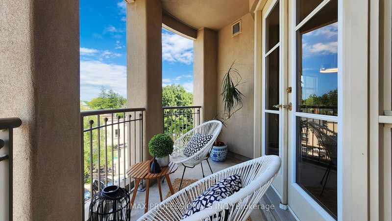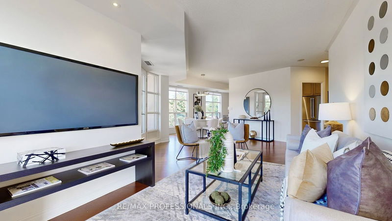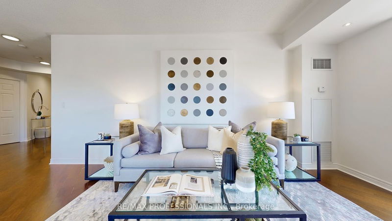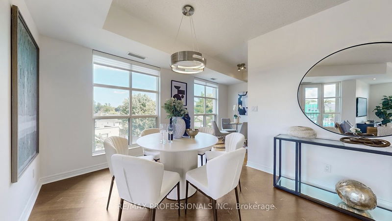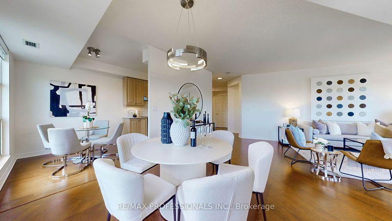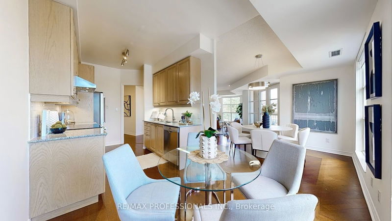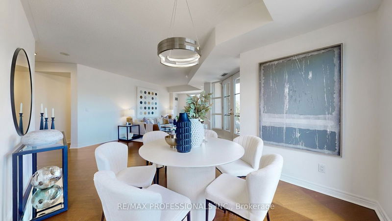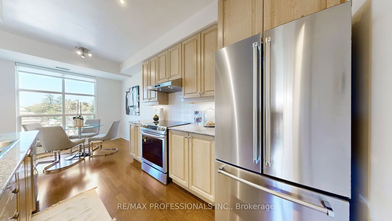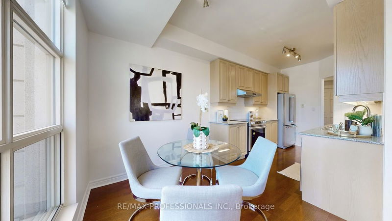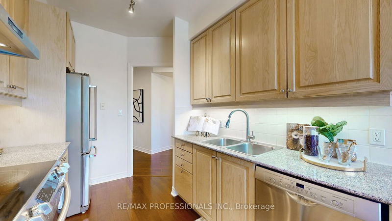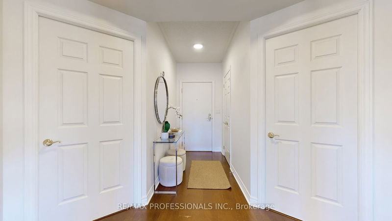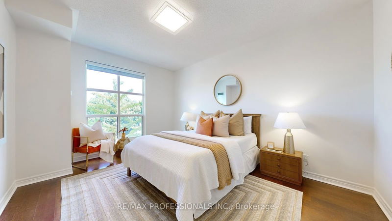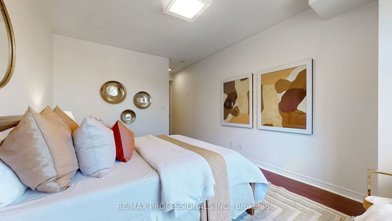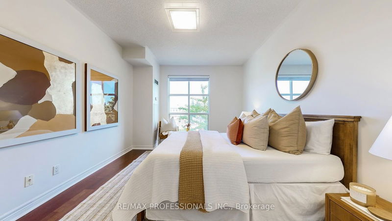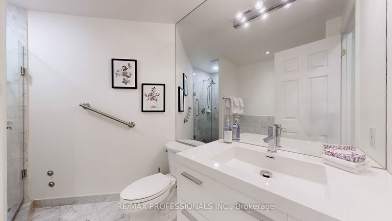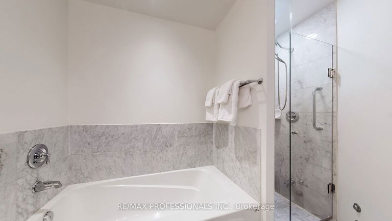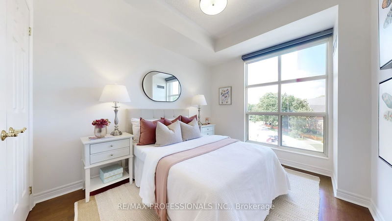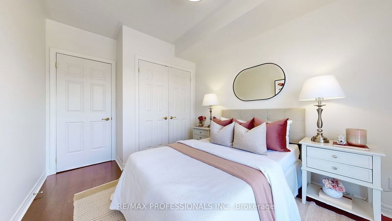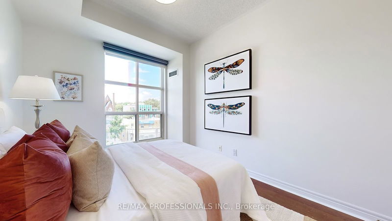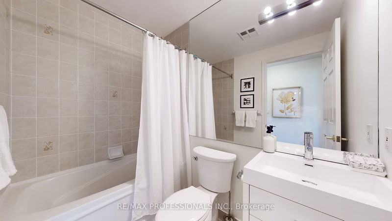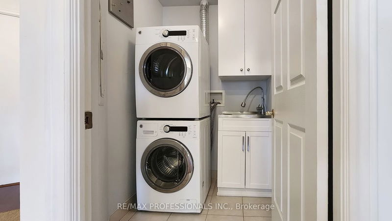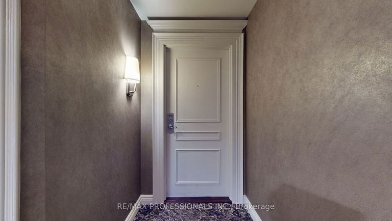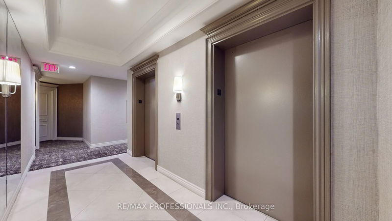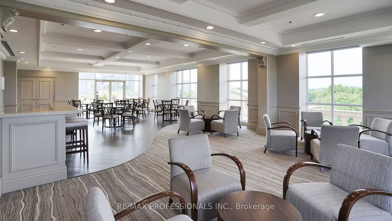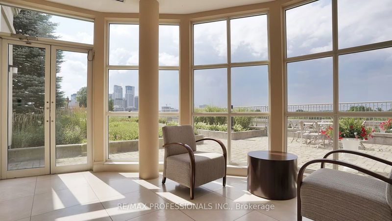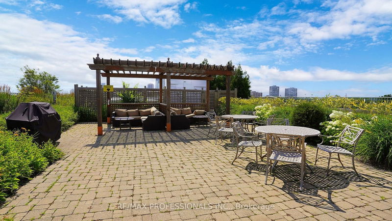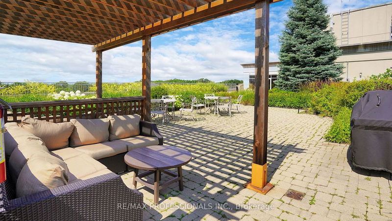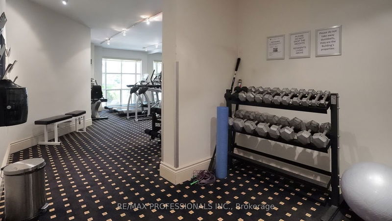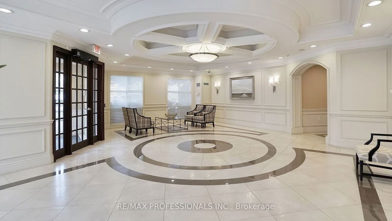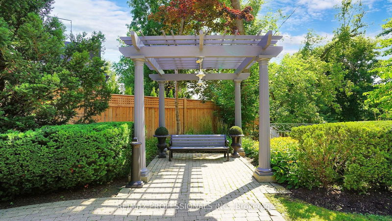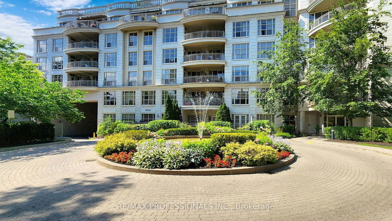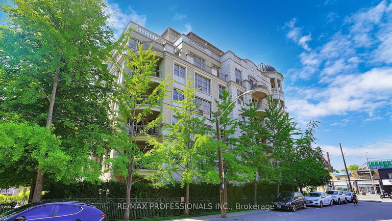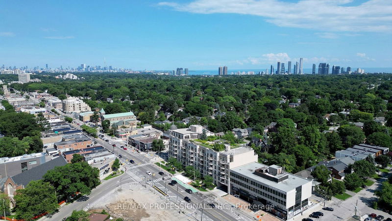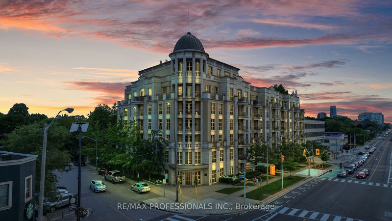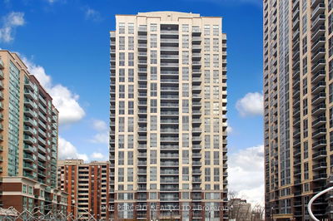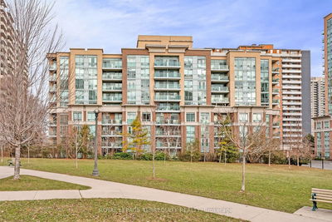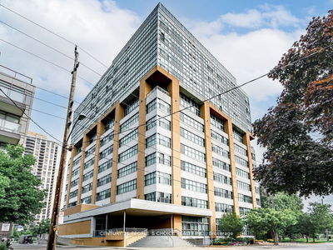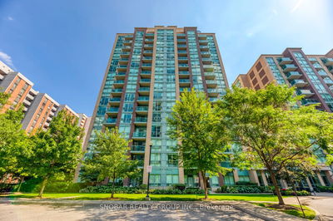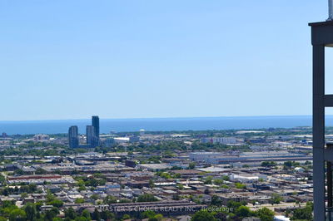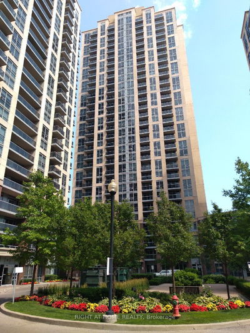Welcome to The Montgomery, a beautiful mid-rise luxury building nestled in the prestigious Kingsway neighborhood. Rarely available, this exquisite 2 bed/2 bath corner suite spans a generous 1290 sq ft of elegant living space. As you enter, you'll appreciate the well - designed layout w/bedrooms on opposite ends, separated by a spacious open-concept living/dining area w/9ft ceilings and tall panoramic windows providing lots of light. Enjoy seamless flow into the kitchen, featuring granite counters, S/Steel appl, plenty storage & cozy b/fast nook. French doors lead to a sizeable balcony, perfect for morning coffee or unwinding with a glass of wine as you take in the city views. Large primary bedroom complete w/4-piece ensuite bathroom, offering a separate shower, soaker tub, & ample closet space. Across the hall find spacious second bedroom with a double closet. Prime location, steps to everything The Kingsway Neighborhood has to offer, including schools, parks, restaurants, boutiques, all right at your doorstep. Easy access to h/ways, d/town, lake, TTC & Airport. Make this stunning corner suite your own & indulge in a lifestyle of comfort, convenience & luxury.
Property Features
- Date Listed: Tuesday, November 19, 2024
- City: Toronto
- Neighborhood: Stonegate-Queensway
- Major Intersection: Bloor St. W & Royal York Rd.
- Full Address: 413-3085 Bloor Street W, Toronto, M8X 1C9, Ontario, Canada
- Living Room: Laminate, Combined W/Dining, Open Concept
- Kitchen: Laminate, Breakfast Area, Stainless Steel Appl
- Listing Brokerage: Re/Max Professionals Inc. - Disclaimer: The information contained in this listing has not been verified by Re/Max Professionals Inc. and should be verified by the buyer.

