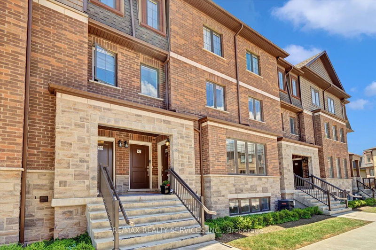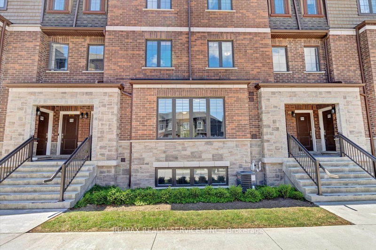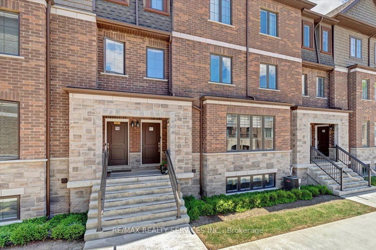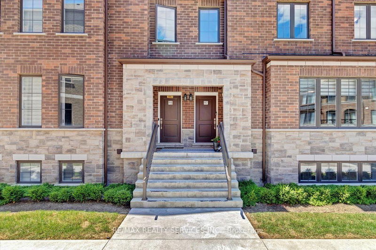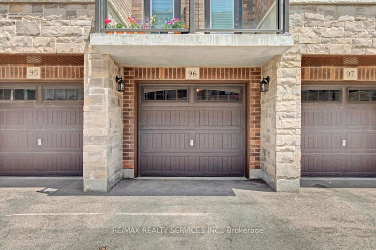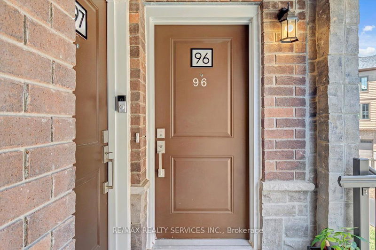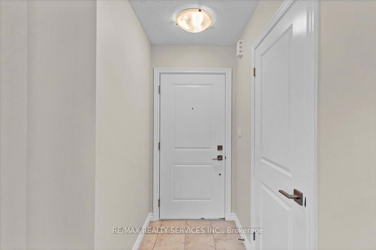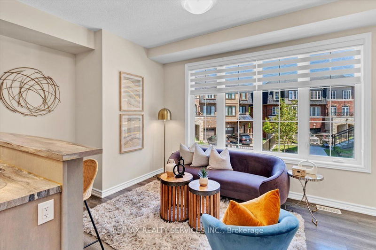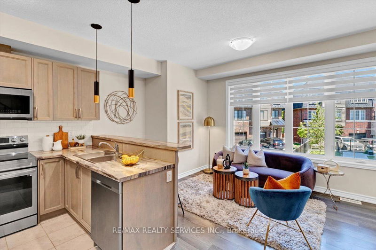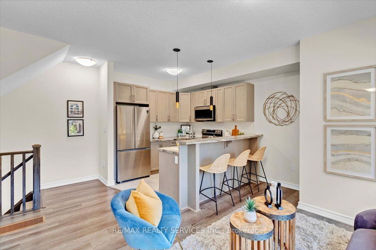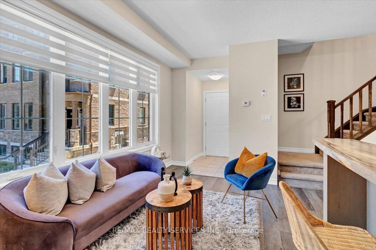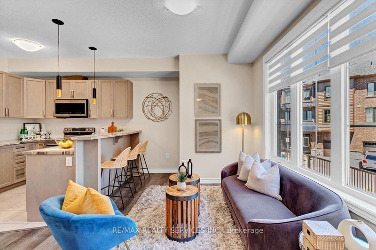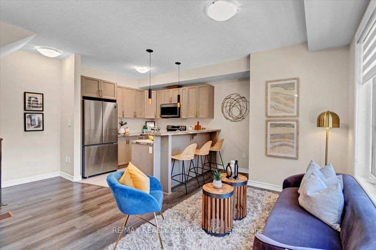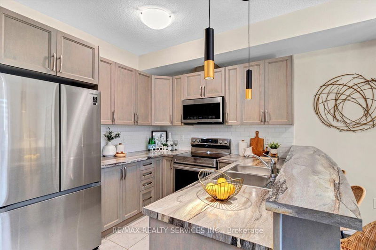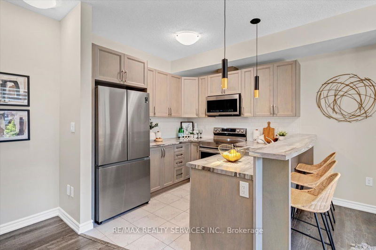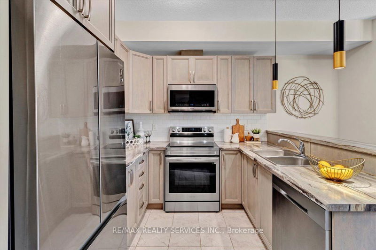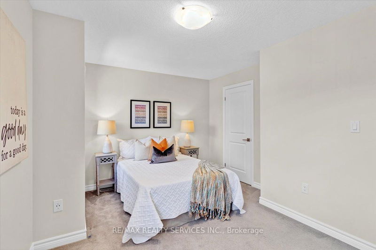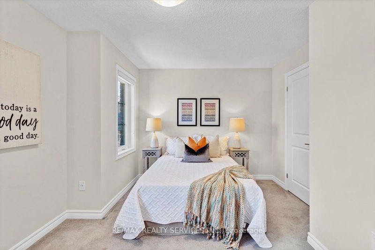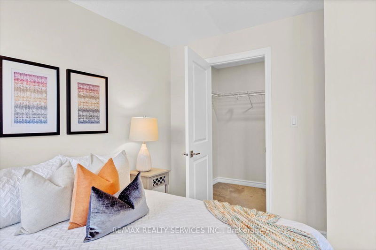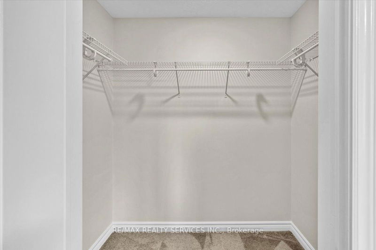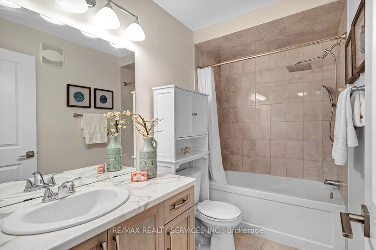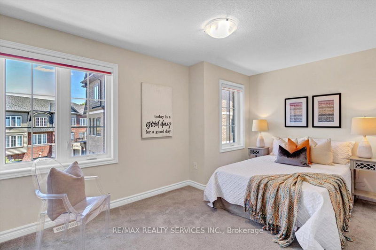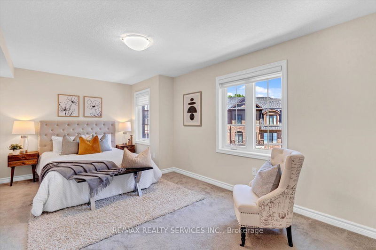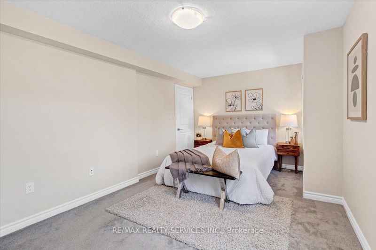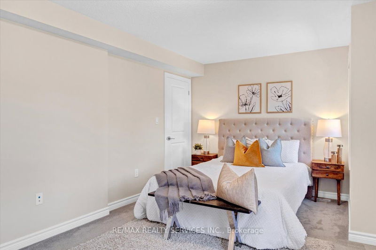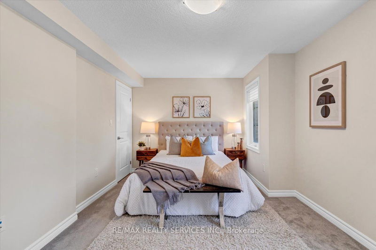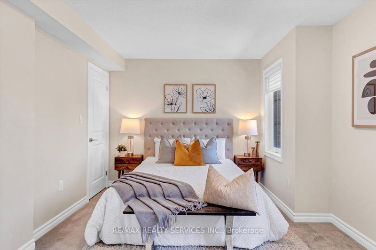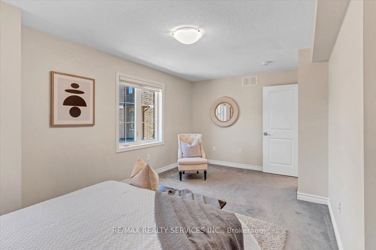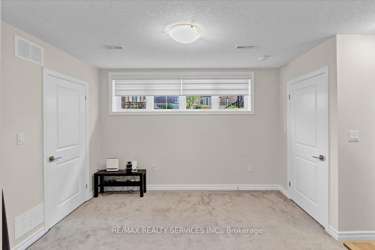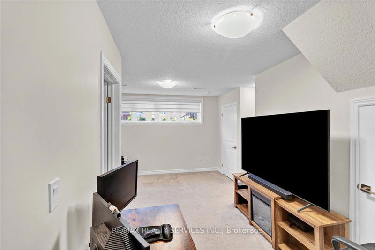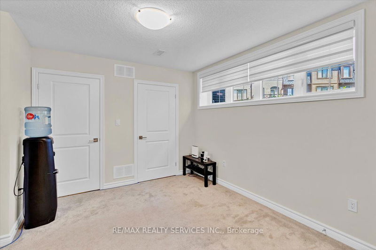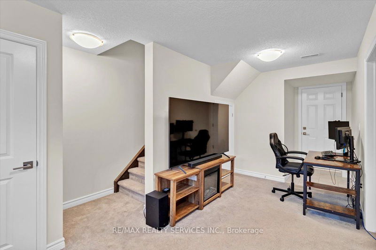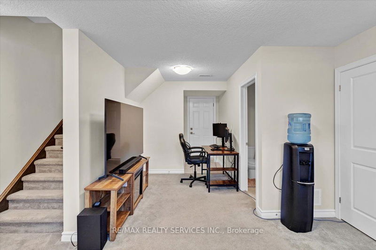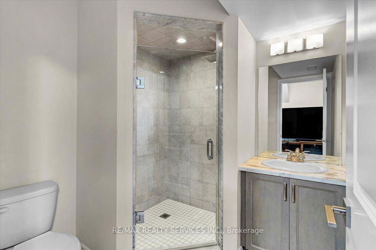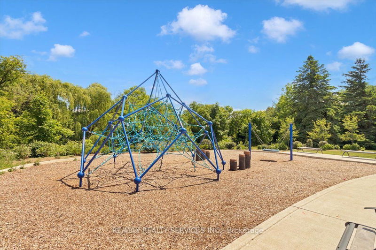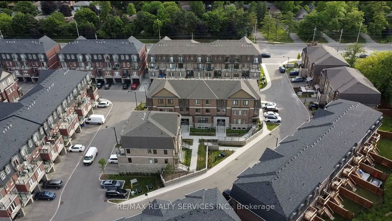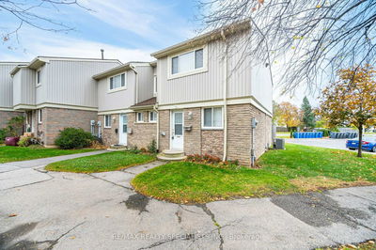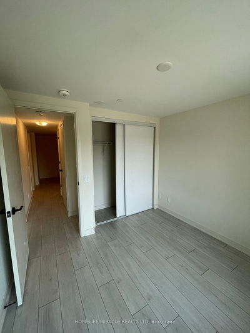Welcome To The Desirable Abbeys On The Sixteenth! Freshly Painted Executive Style Townhouse With Just Over 1340Sf (per floor plan) Boasting A Bright And Welcoming Main Floor With Combined Living & Dining Room Including A Spacious Kitchen. 9 Ft Ceilings And Neutral Paint Throughout Brings This Space To A Heightened Level Of Elegance! This Beautiful Home Features A Brick And Stone Exterior, 2 Spacious Bedrooms With Walk-in Closets, 2 Full Modern Washrooms & The Abundance of Windows Floods the Unit With Light, Creating An Inviting Atmosphere. The Open-Concept Modern Kitchen Is Perfect For Entertaining Guests or Enjoying Family Meals. With a 1-car Garage And Additional Driveway Parking, This Home Offers Comfort And Style At Every Turn. Sought After Complex With Low Maintenance Fees, Playground, Gazebo And Visitor Parking. Minutes From Main St Restaurants And Parks, 401, 407, Milton Go, Schools And Milton Sports Centre. Don't miss out on the opportunity to make this your dream home!
Property Features
- Date Listed: Tuesday, November 19, 2024
- City: Milton
- Neighborhood: Timberlea
- Major Intersection: Derry Rd/ Ontario St S
- Kitchen: Stainless Steel Appl, Backsplash, Open Concept
- Living Room: Combined W/Dining, Open Concept, Window
- Family Room: Broadloom, 3 Pc Bath, W/O To Garage
- Listing Brokerage: Re/Max Realty Services Inc. - Disclaimer: The information contained in this listing has not been verified by Re/Max Realty Services Inc. and should be verified by the buyer.

